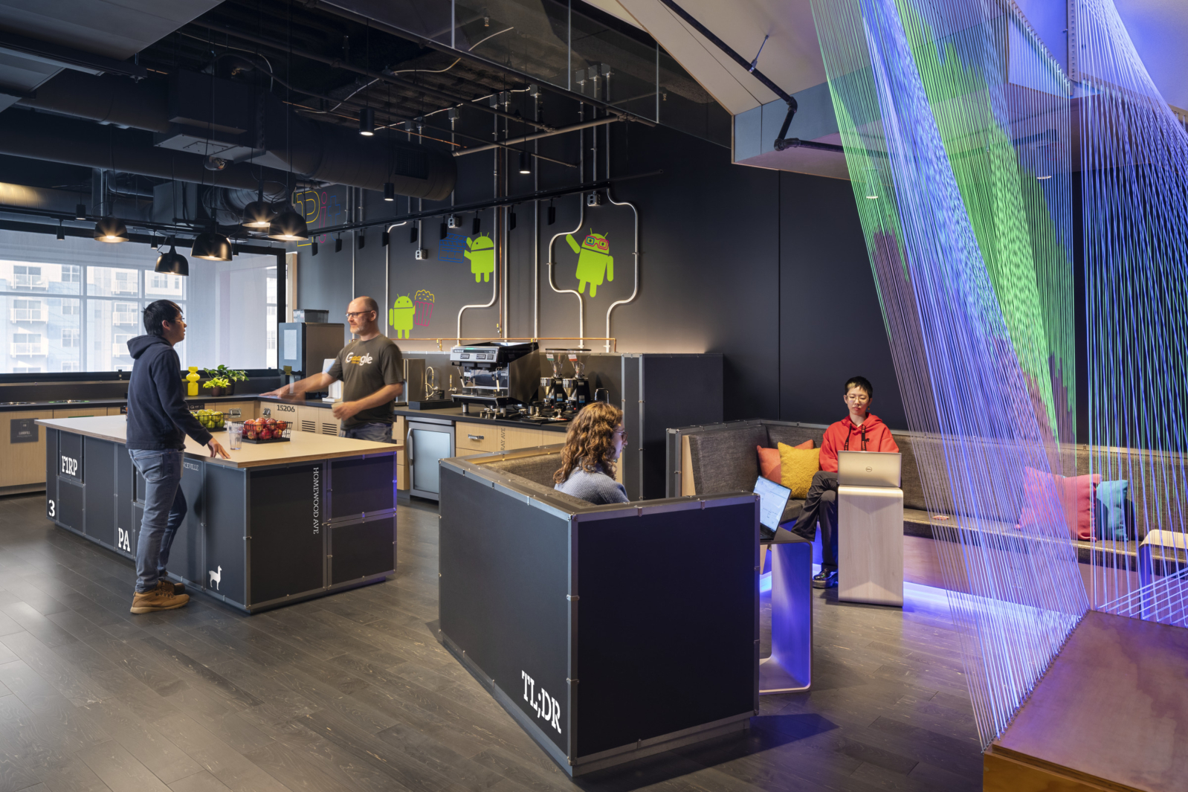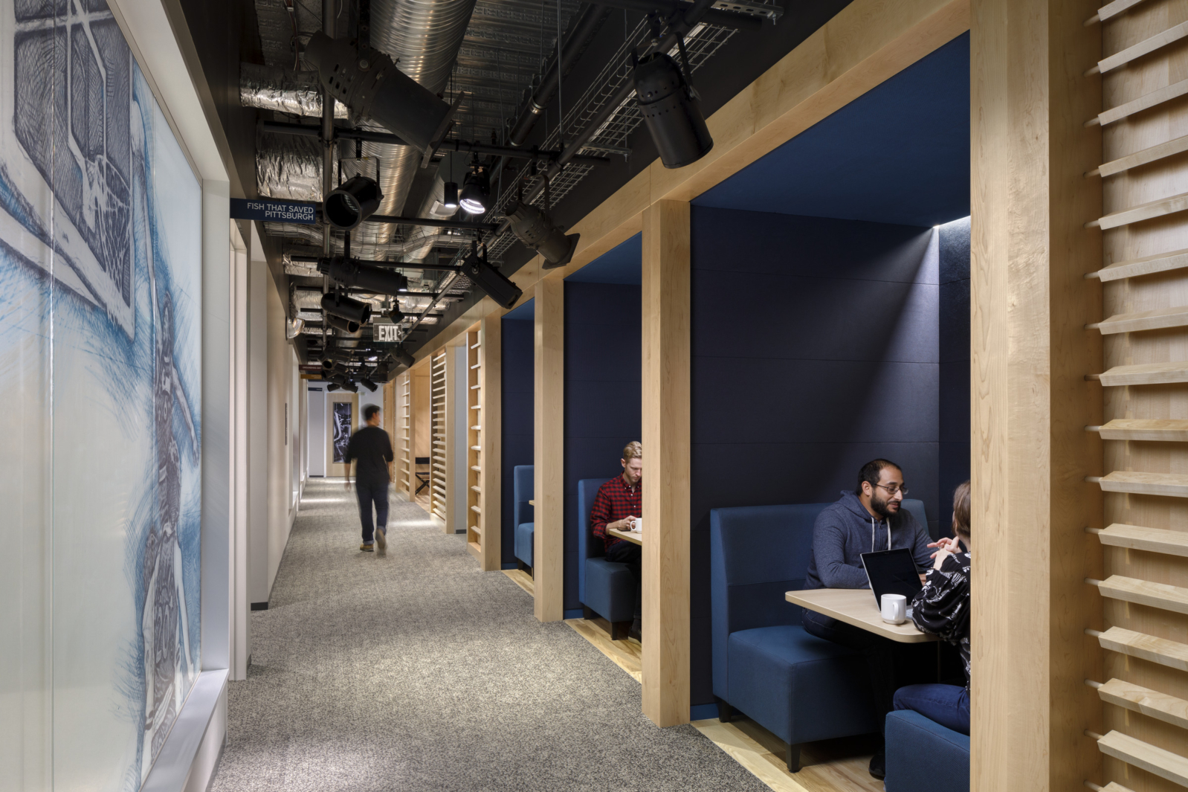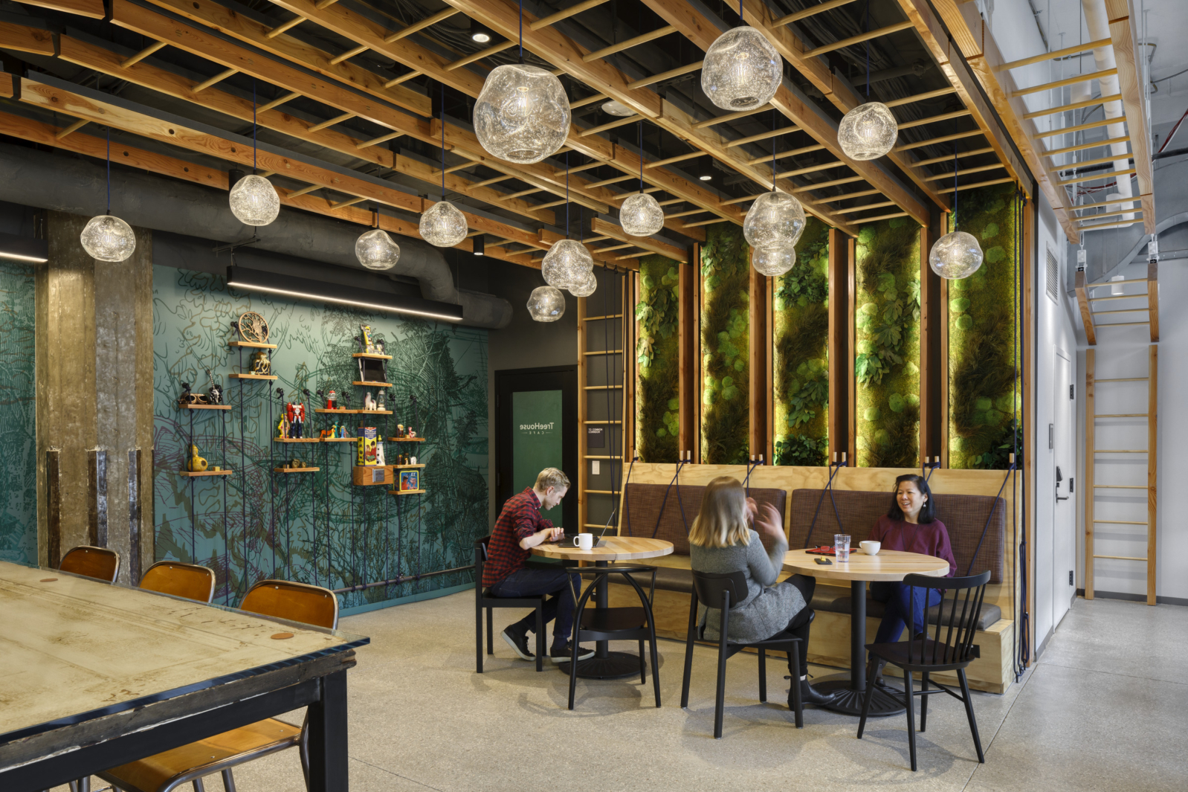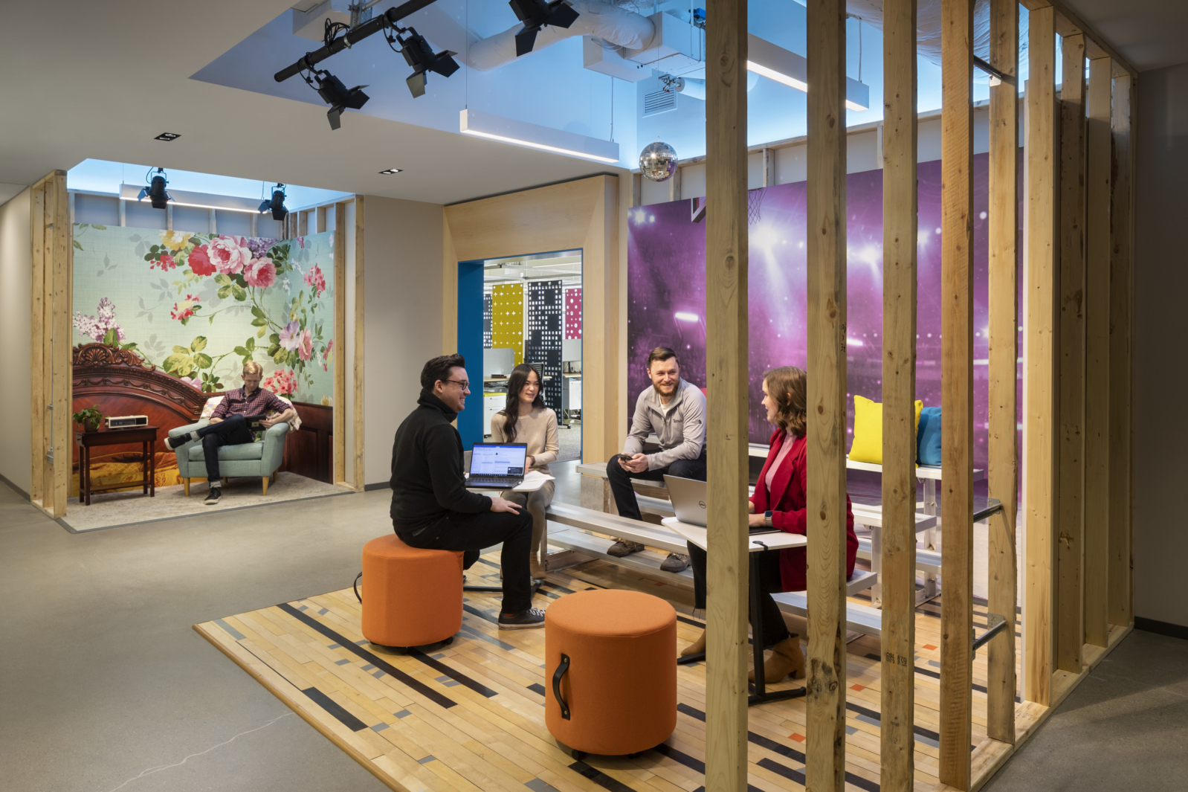The wide-ranging scope of this project started with a programming phase, where our workplace strategists and designers conducted an in-depth engagement process to shape our client’s vision for the new workspace. This included a series of interactive workshops designed to gather ideas, identify goals, and build consensus. In one session, participants used a custom building-block set to model their ideal work environments, sparking collaborative discussions around the features and priorities of each design. These activities helped align stakeholders and informed the transition into schematic design.
The resulting LEED Gold-certified workplace introduces a transformative approach to team environments and work systems, blending best-in-class elements from both workplace and retail design. Drawing inspiration from architecture and engineering studios, the new workplace incorporates modular work surfaces, screens, and shelving units—components typically found in retail settings. This system enables easy reconfiguration as project teams evolve, supporting both flexibility and functionality throughout the project lifecycle.
The overall program encompasses a reimagined workplace, event space, maker space, roof terraces, and a welcoming public entrance and lobby. A diverse mix of focus rooms, team spaces, and conference areas gives employees and project teams flexibility and choice in how they collaborate. Dining amenities include a full-service servery, a vibrant café, and branded micro-pantries designed for convenience and community. We created opportunities to engage local artisans throughout the design process, incorporating custom lighting fixtures, ceramics, signage, furniture, materials, and textiles that reflect the spirit of the region.
A key architectural feature is a dramatic four-story interconnecting stair, anchored by a multi-dimensional, interactive art installation. Made from 23,000 feet of white twine and hand-painted with invisible UV-reactive paint, it is suspended from a lacquered ceiling and brought to life through a dynamic combination of full-spectrum LEDs and blacklights.
The design narrative is deeply rooted in the company’s brand identity and pays homage to Pittsburgh’s rich cultural and historical legacy. Prioritizing user experience, sustainability, and biophilic design, the project reflects the client’s bold and future-focused vision.






