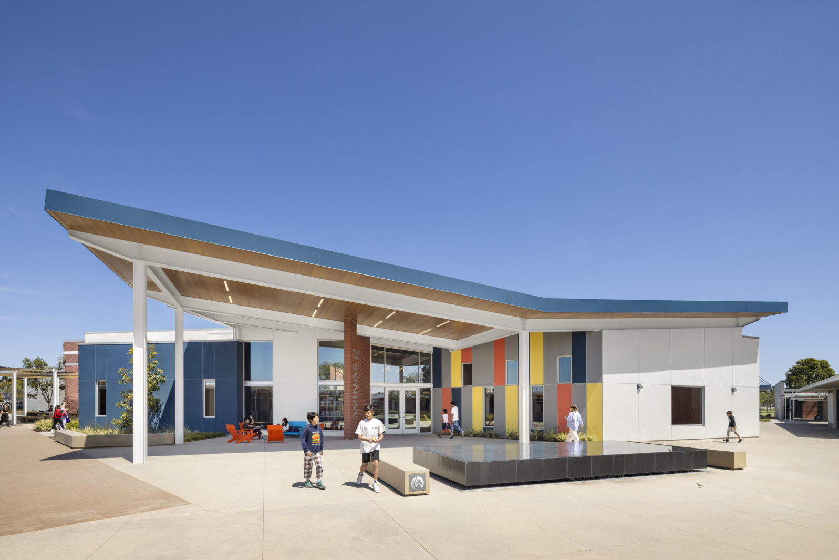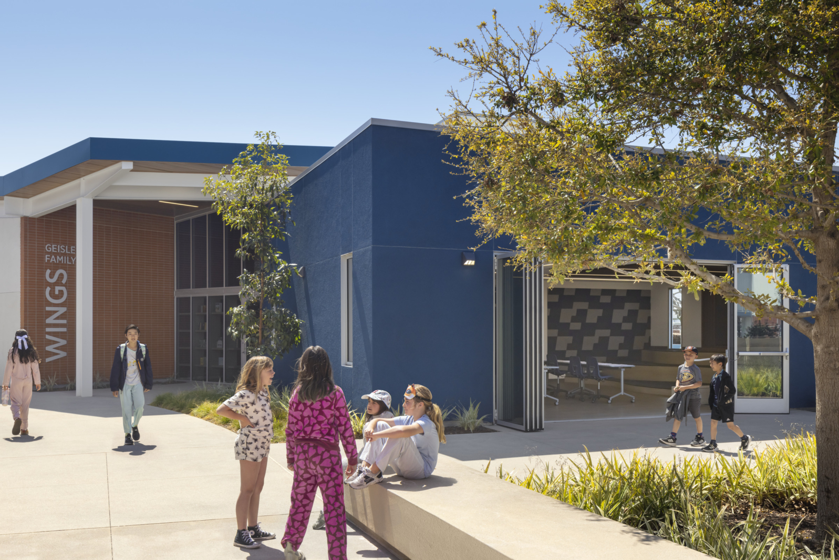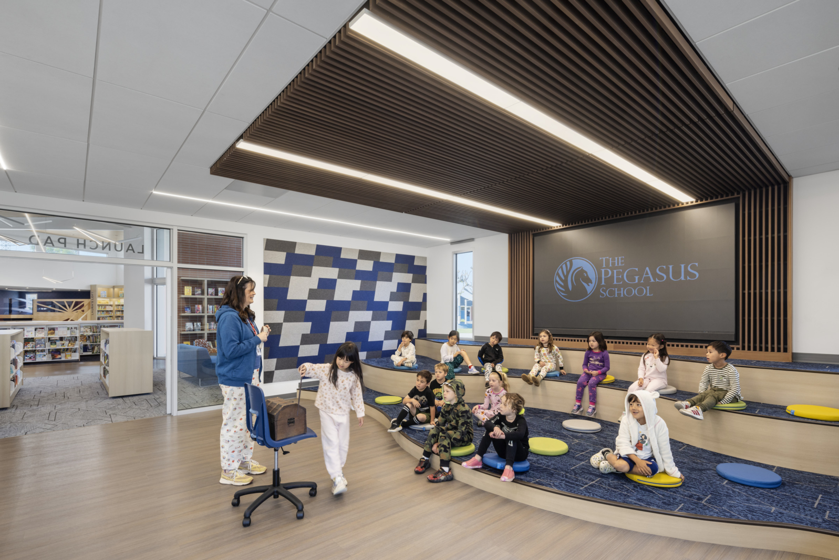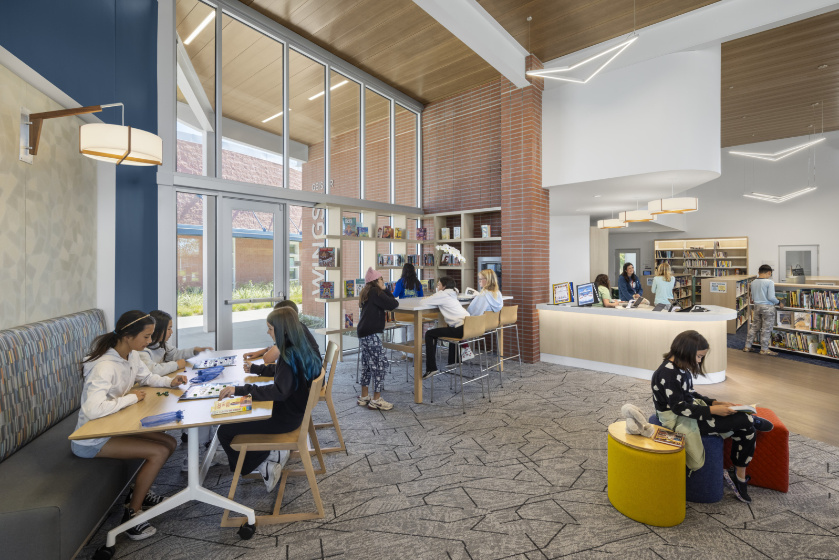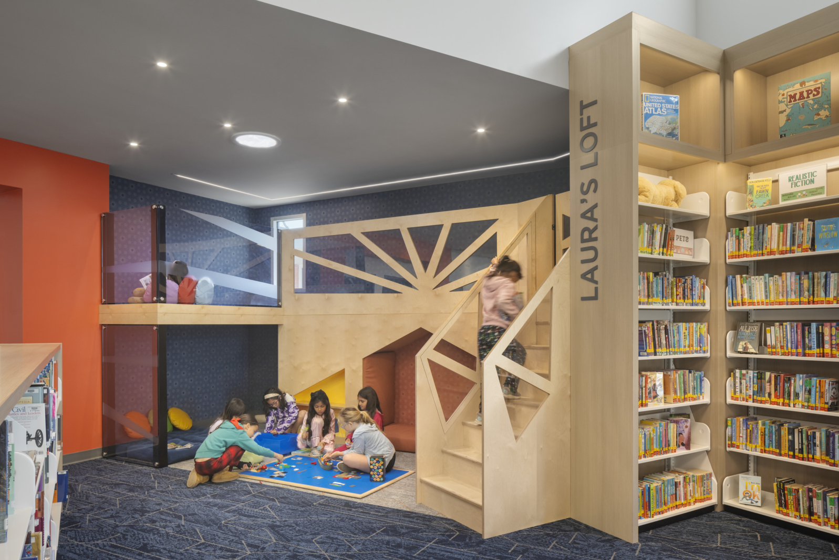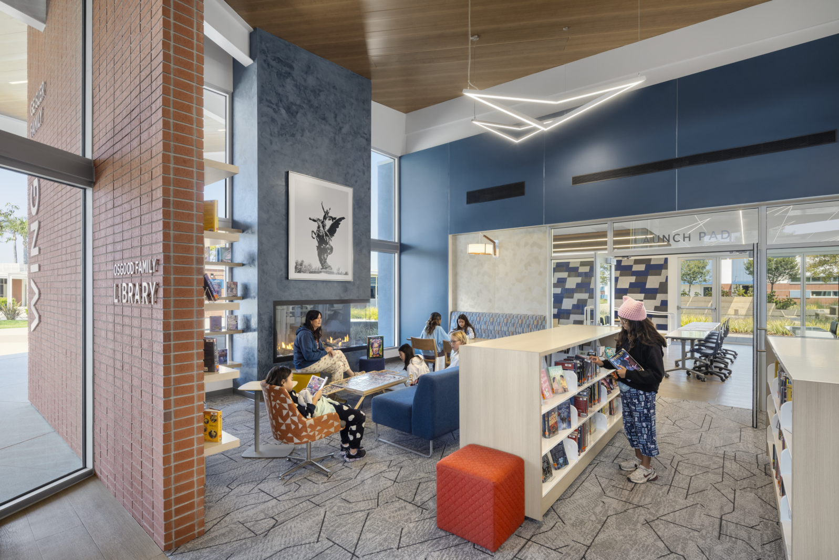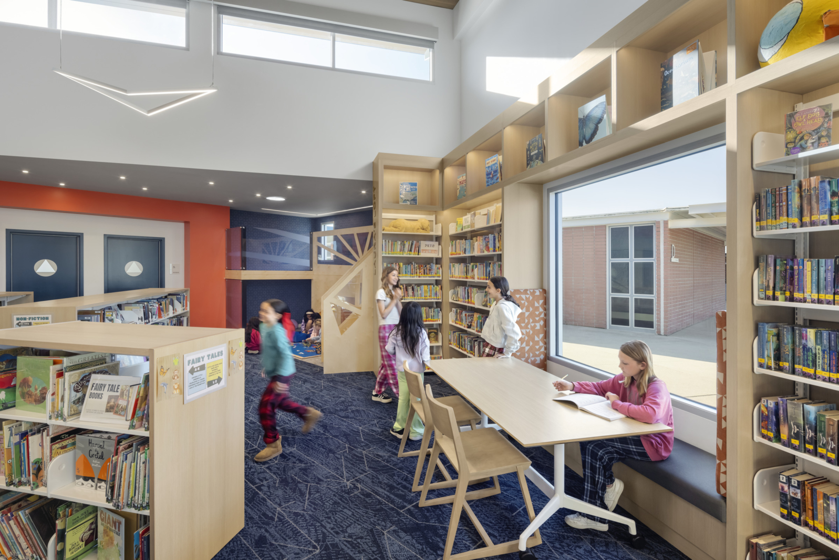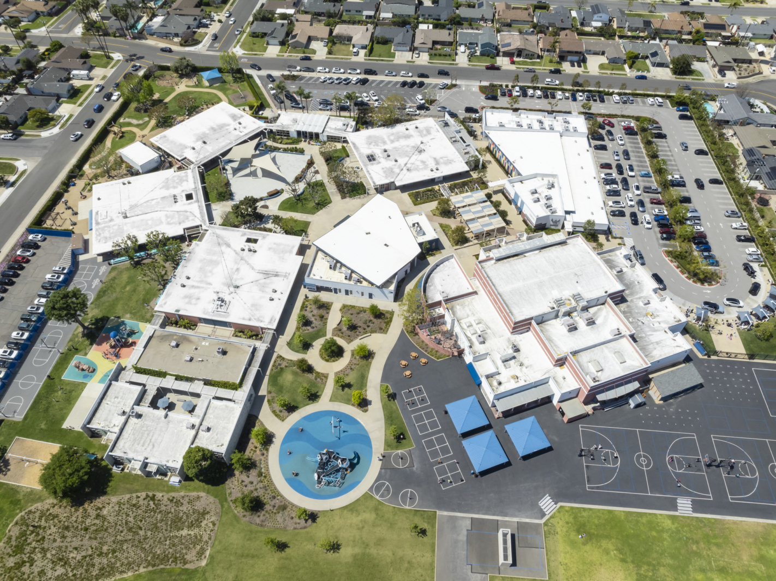The Pegasus School, an independent school that educates children from kindergarten through 8th grade, purchased a former public school more than 30 years ago, and has beautifully maintained its mid-century modern design. The site is located, furthermore, within a single-family residential community that serves as a friendly, mutually supportive, and respectful contextual partner.
The bustling new library serves multiple roles as a student center, technology center, and intellectual center of Pegasus. With nearly 1,000 patrons, library services to the school community are expansive. The conceptual design, centrally integrated into the campus, reflects its mission and its central role in the daily life of the school community. Creating a place that encourages exploration and research in a small scale, nurturing the educational environment, is the goal of this new building. Embracing the opportunity to utilize the outdoor space as a living laboratory expands the program beyond the physical walls to provide the students with an intersection of real life and theoretical experiences.
And of course, books continue to play a vital role. The school collection of 25,000 volumes will likely grow to 30,000 volumes, with dedicated space for story time. Technology and multimedia such as laptops, mobile devices, educational databases, and digital research platforms are also heavily integrated into the library experience. Future planning supports resiliency to evolve as a 21st century library.
The conceptual design recognizes the need for space planning and programming of adjacent existing campus spaces, integrating stakeholder input, to:
- Create a Place at the Heart of the Pegasus Community;
- Refine the Program and Strategies, providing a hub for student support services, flexible breakout rooms for collaboration, a project-based learning space, a flexible MPR, and a Digital Media Lab;
- Interactive 3D visuals, resilient space planning, interior design, furniture layouts, adjacencies, indoor environmental qualities, and flexible layouts reinforce functionality, future-proofing, beauty and budget goals.
