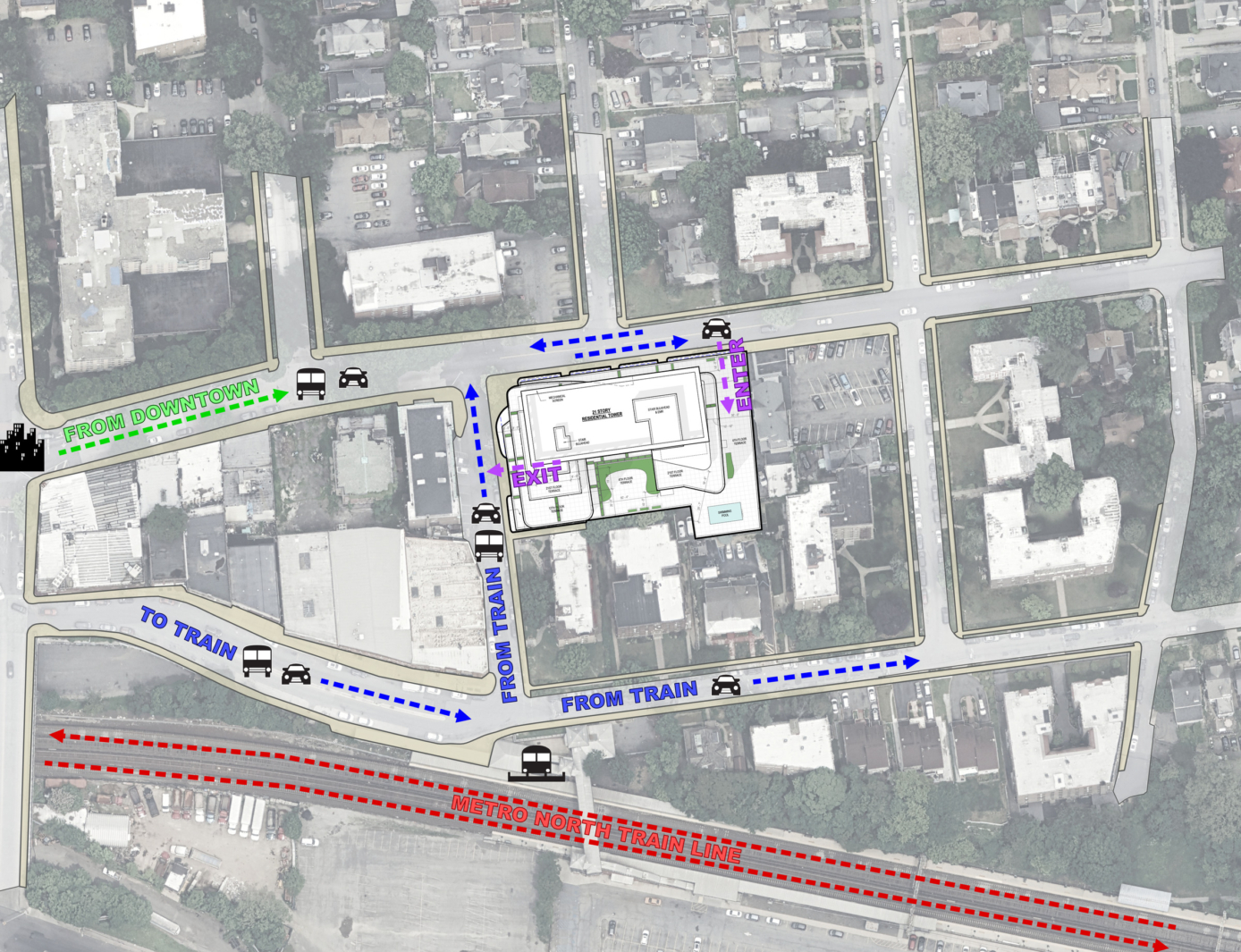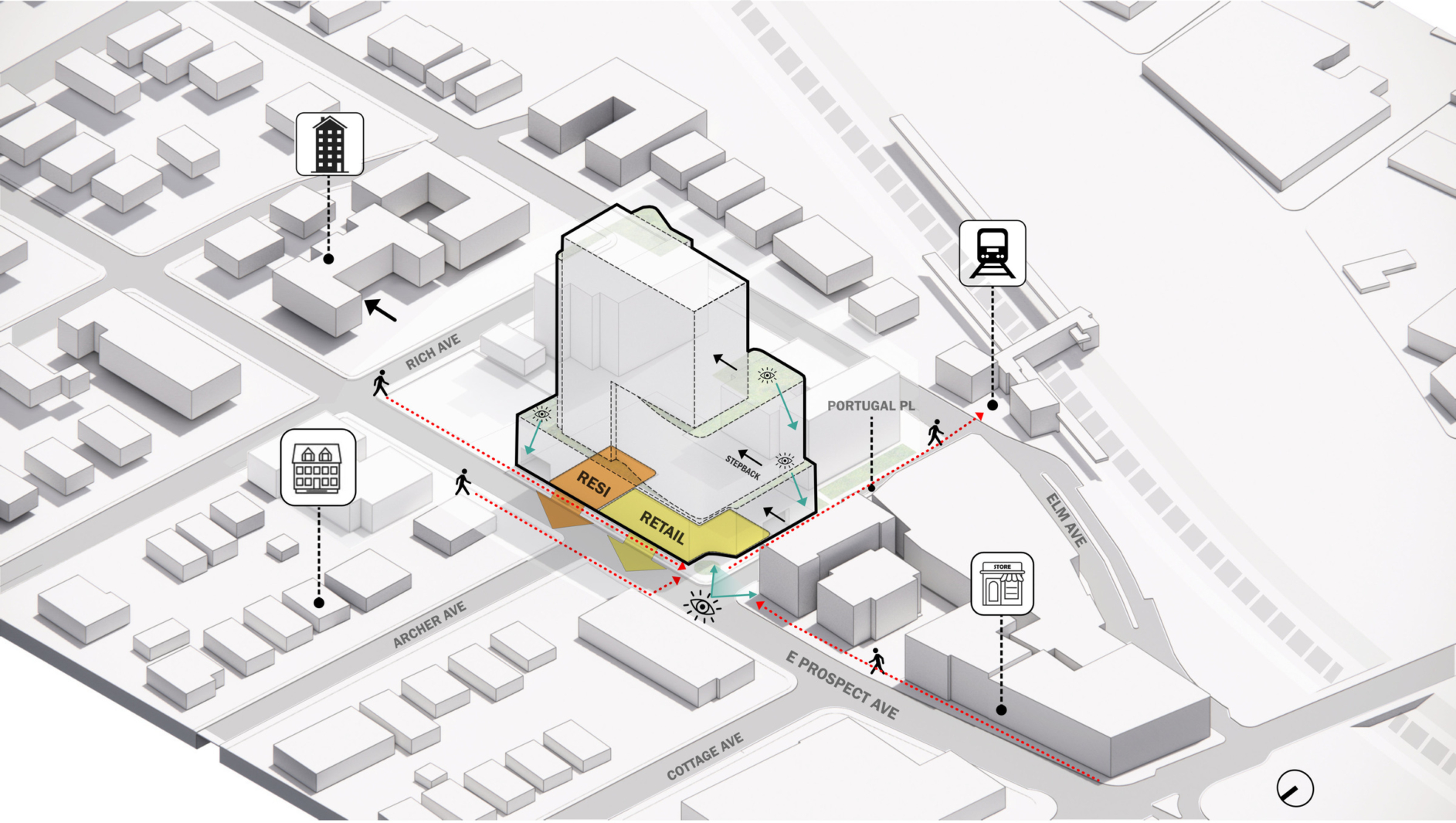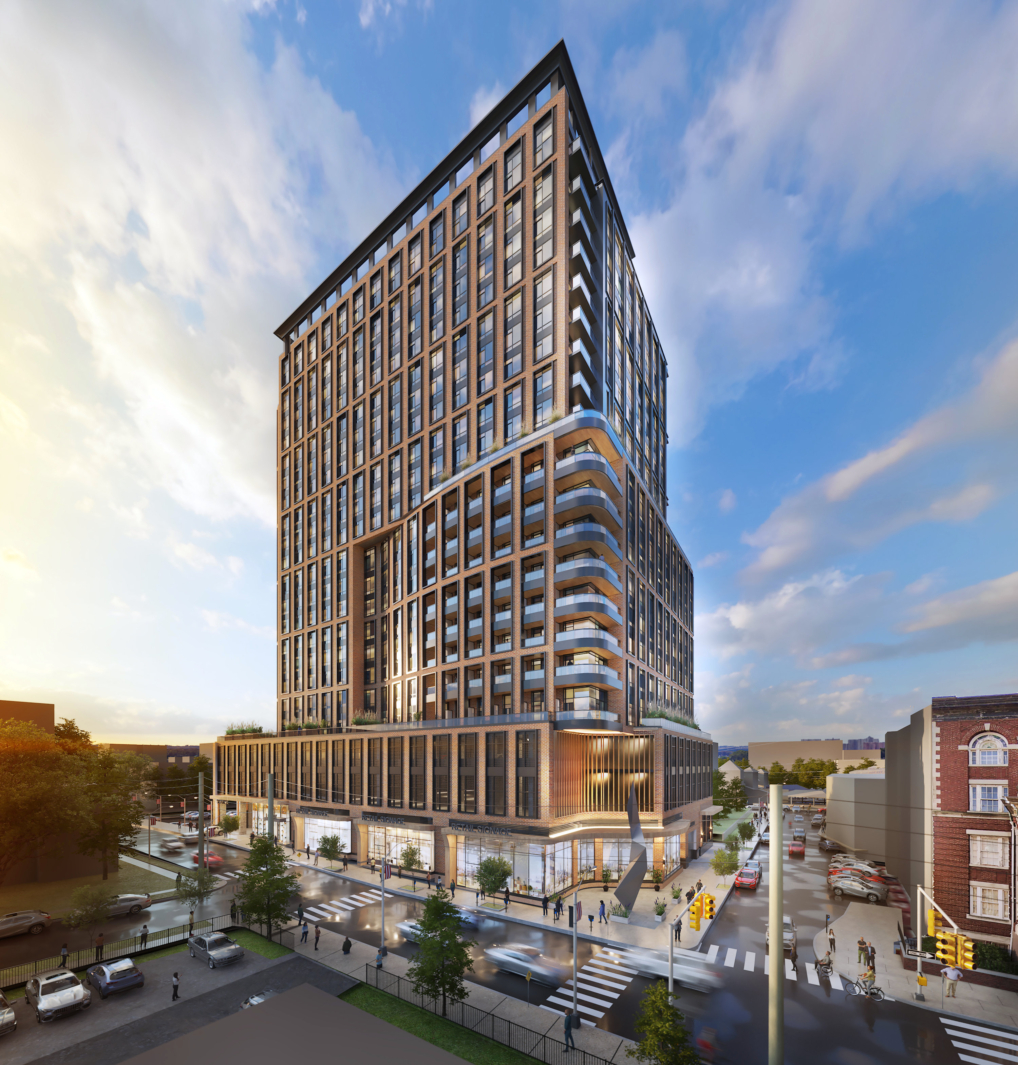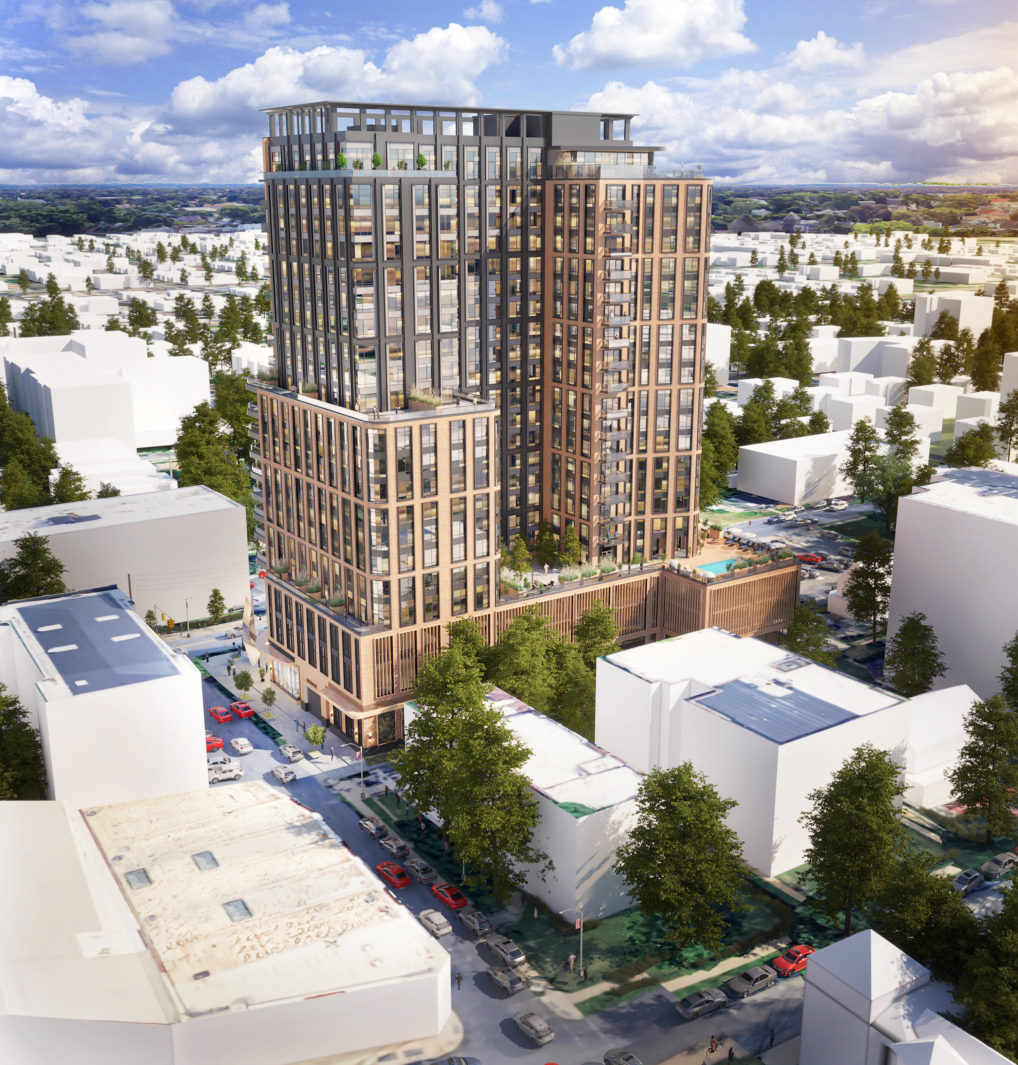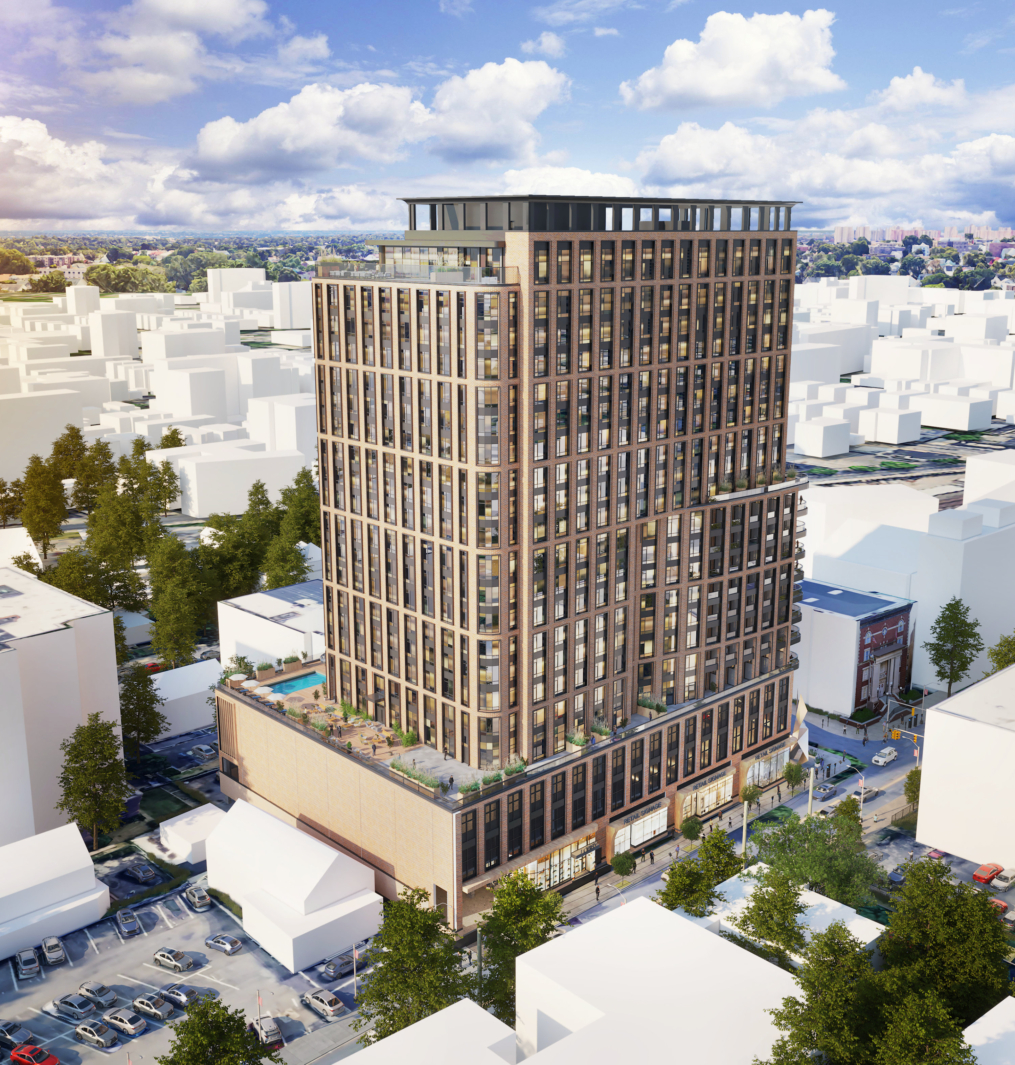BFJ Planning prepared a plan for a transit-oriented development and mixed-use district known as the Mount Vernon East TOD High-Density District (TOD-1 District). The TOD-1 District facilitates the Alexander Development Group’s proposed redevelopment in downtown Mount Vernon with a 21-story mixed-use building, designed by Perkins Eastman, accommodating up to 350 market-rate dwelling units, approximately 7,000 square feet of retail space, and 201 parking spaces.
Because it is located near the Mount Vernon East Metro-North station and adjacent to both commercial and residential uses, the City of Mount Vernon identified this area as an ideal location for high-density development in its 2024 Downtown Vision Report. BFJ collaborated with ADG and the City to draft the TOD-1 District—a mixed-use district that will promote high-density housing and commercial development in close proximity to public transit. BFJ also coordinated and prepared related SEQR documentation, including the Full Environmental Assessment Form Part 1.
