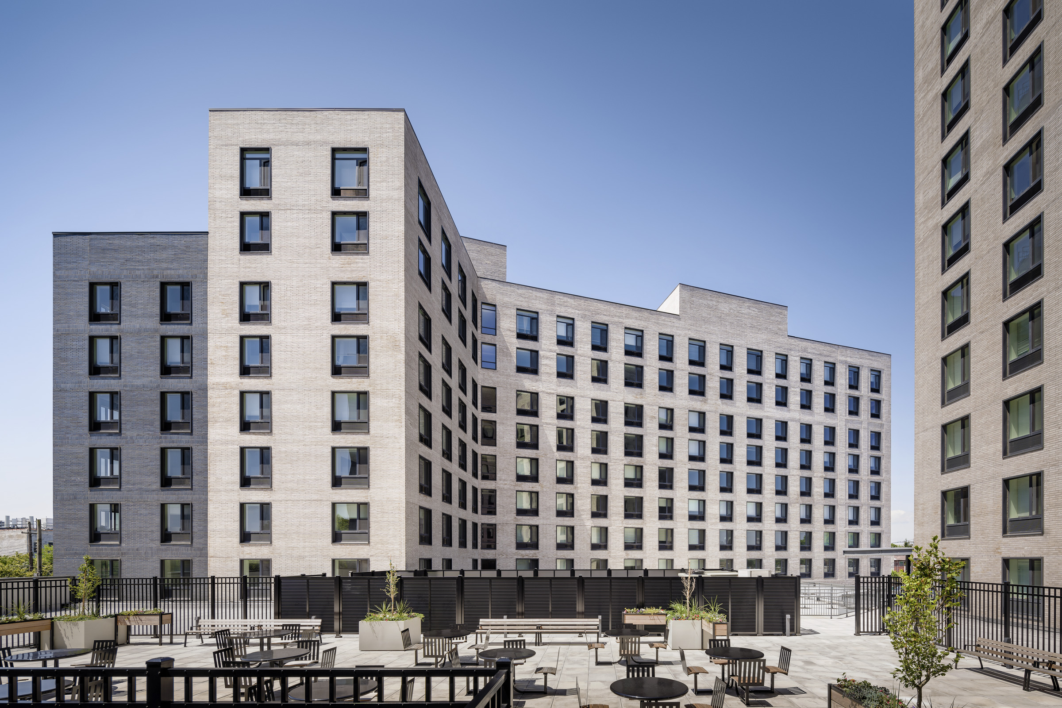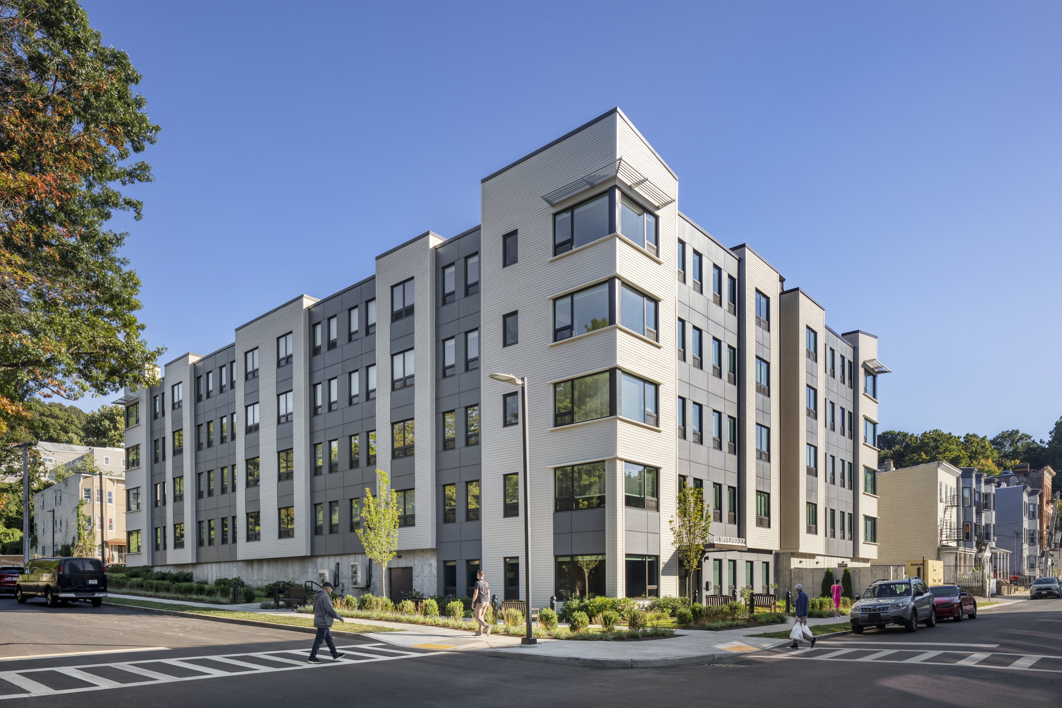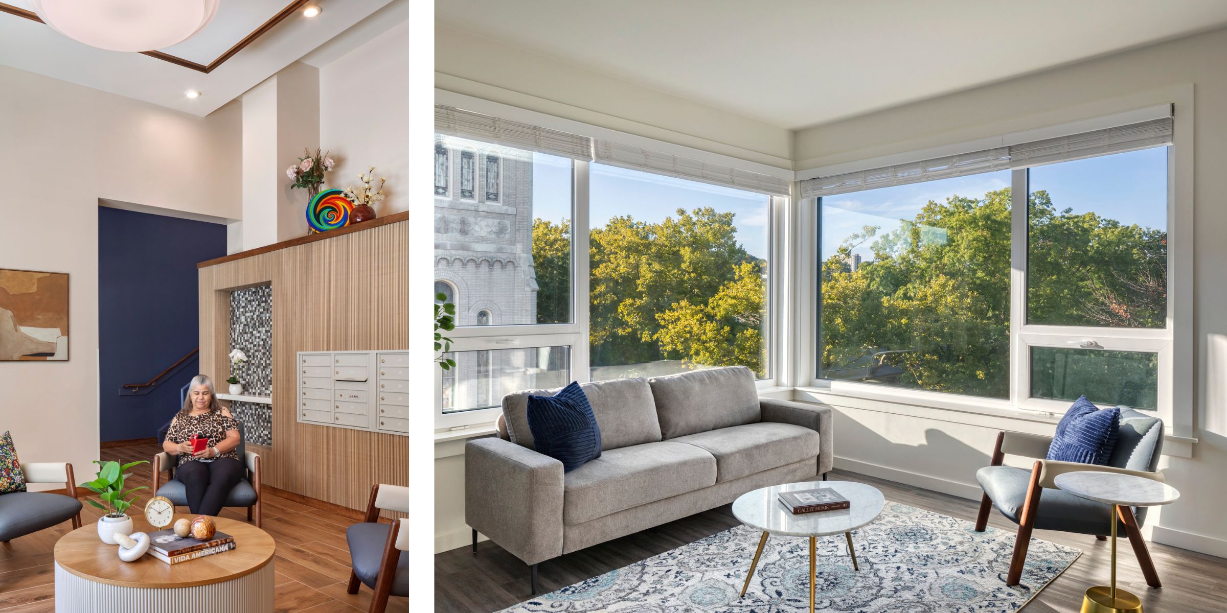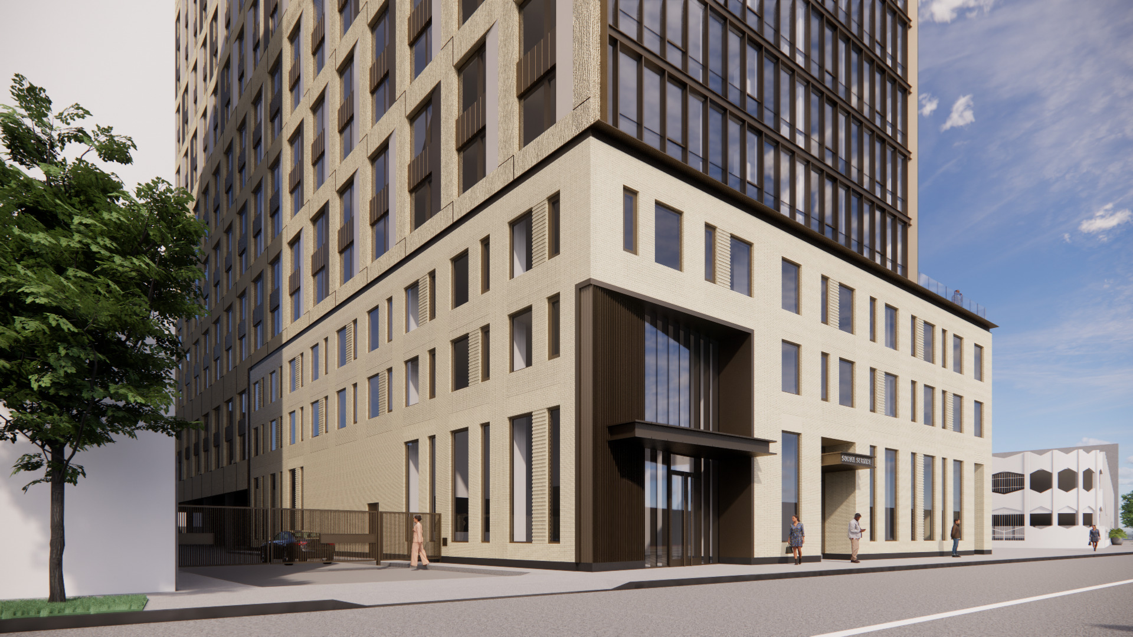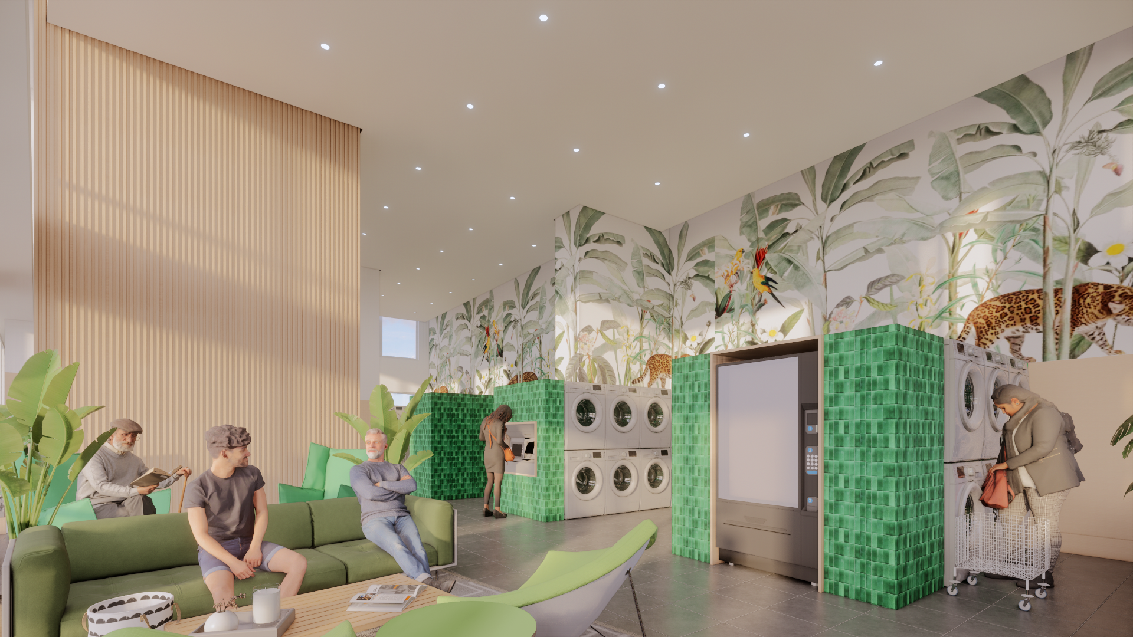Municipalities are encouraging investment in affordable housing to meet the demands of a national housing crisis across the U.S., and developers are answering the call. Many clients engage with us to provide a high level of design while keeping construction costs in check. This challenge is an invitation to innovate within tight budget constrictions. Our architects are thinking inside the box to express market-rate aesthetics through affordable construction technologies and materials.
A Change in Assumptions
Changes in the perception of affordable housing have led to projects that aim to provide services that rival market-rate housing. In the case of “very affordable housing,” where tenant incomes cap at 80 percent of the neighborhood AMI, developers are often required to partner with community service providers to secure public funding support, which results in social services being located in the building.
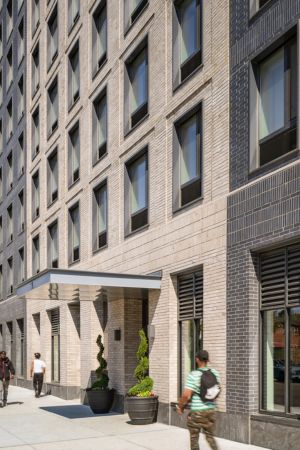 Ebenezer Plaza in Brownsville, Brooklyn, is emblematic of this notion, where land owned by Ebenezer Baptist Church was repurposed to provide four towers on two city blocks. The residences support a new community facility for the church, a rooftop terrace, and plentiful ground-floor retail space.
Ebenezer Plaza in Brownsville, Brooklyn, is emblematic of this notion, where land owned by Ebenezer Baptist Church was repurposed to provide four towers on two city blocks. The residences support a new community facility for the church, a rooftop terrace, and plentiful ground-floor retail space.
Our design team wanted the façade to stand out as a community asset rivaling its neighbors. We chose two tones of brick ornament to convey a crisp identity, while still meeting budget considerations. The coursing is organized to accentuate floor levels and frame deep, punched openings, breaking up an otherwise flat face into a textured façade with varied massing.
