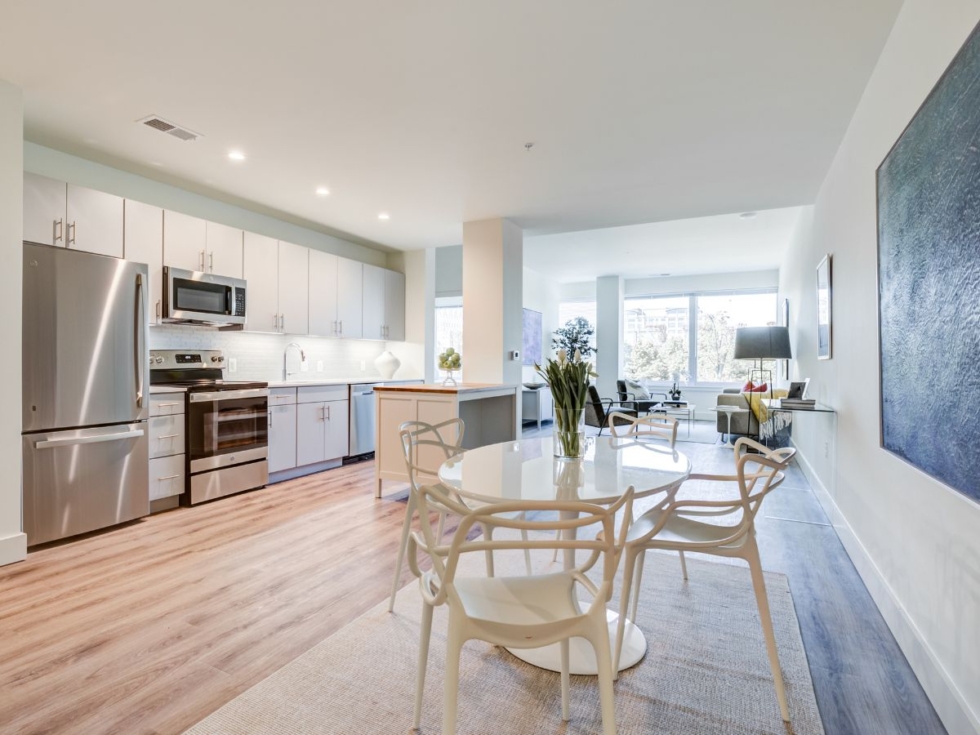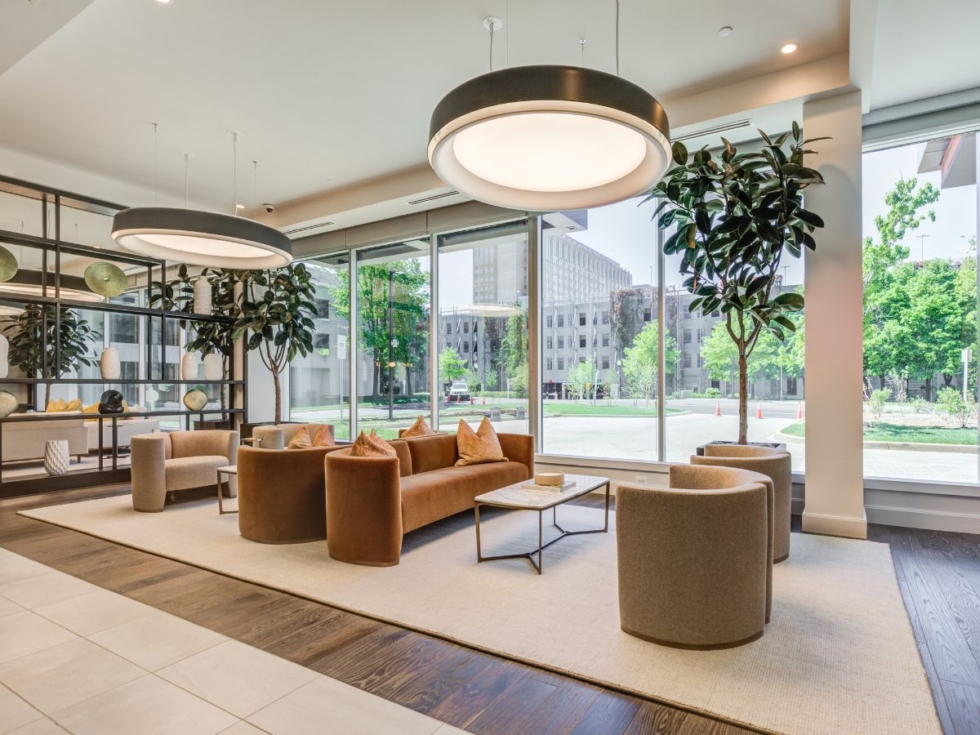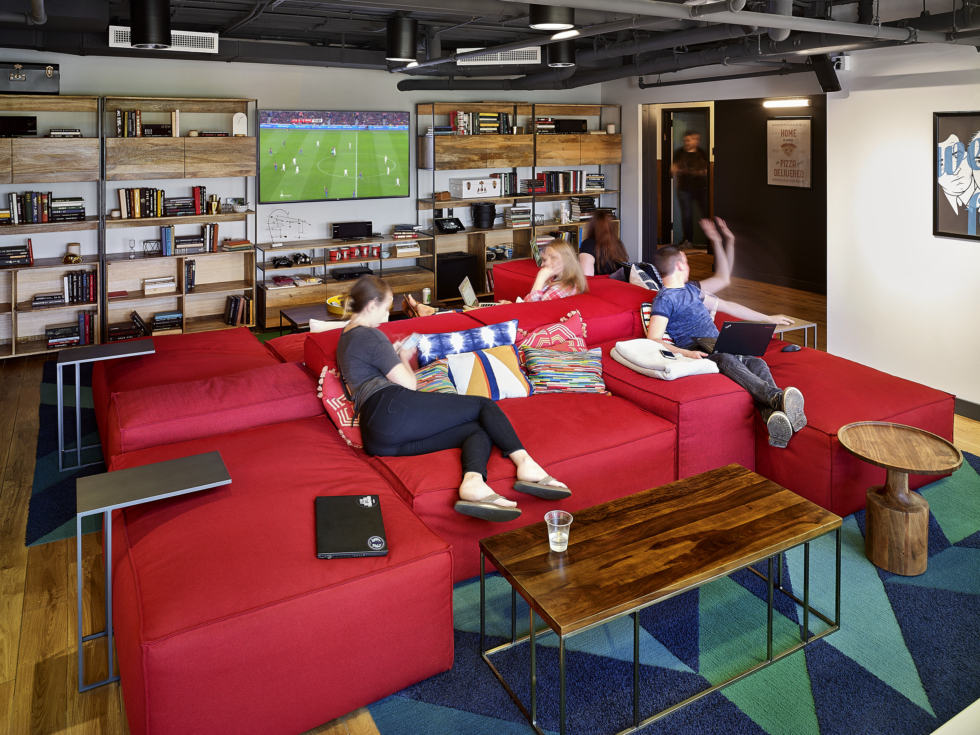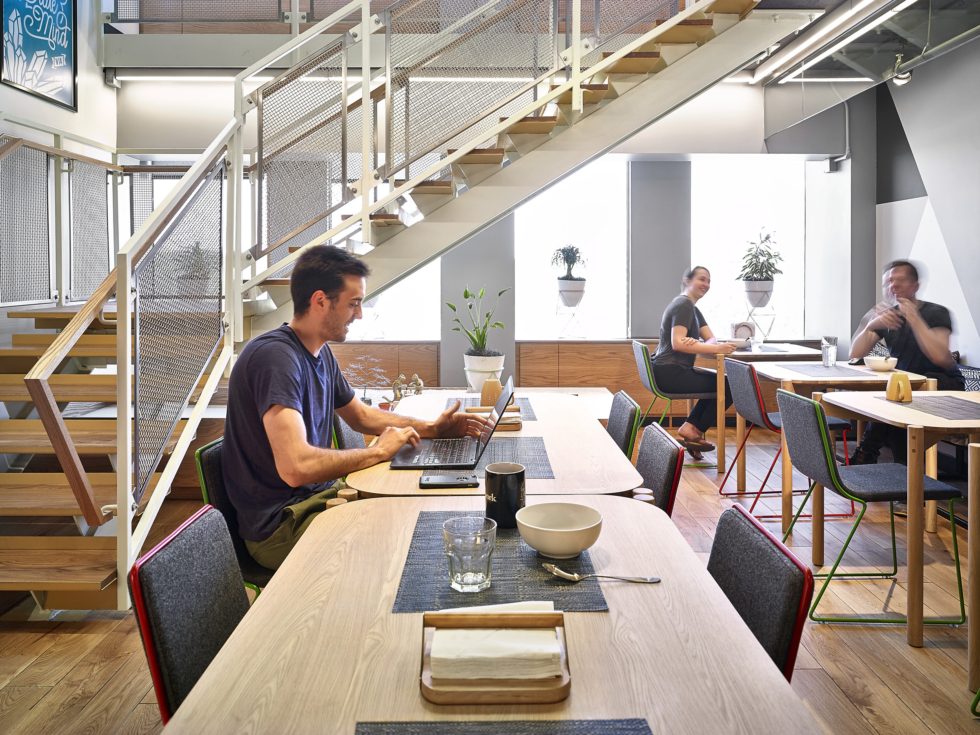Financial Fitness
Cities across the nation are proposing tax breaks and other financial incentives for developers to help revive central business districts by converting vacant office buildings into residential and mixed-use projects. Markets where Perkins Eastman is particularly active—New York, Washington, and Philadelphia—are among this group. In most cases, these incentives are necessary to offset the other economic forces at play, DC Managing Principal Barbara Mullenex says. “Office buildings are worth more” than residential as income generators, she explains. “Generally, the highest and best use for something is office, if there’s a market for it. That’s why downtowns are filled with offices.”
“If there’s a market for it” is the operative term, however, because office districts in major cities are under stress as they’ve emptied out in the wake of the pandemic, and many building owners are defaulting on loans, according to The New York Times. “These buildings cease to be worth as much as they traditionally have been once a collapse like this occurs,” Associate Principal Christian Calleri says. But viewed through the lens of smart urbanism, he says, “it’s the best thing that can happen to American cities in the long term. Zoned business districts cease to function after 6 p.m.” Eliminating single-use zoning so people can live throughout the city, where all of its districts thrive at all times, is a “net positive,” he says.
The cost and design challenges involved with conversions, however, can be daunting. Structures built since the mid-20th century generally feature large, deep floor plates whose cores are far from where natural light and fresh air could travel. This had become acceptable in office buildings in the latter half of the 20th century, but the laws governing residential buildings have “light and air” requirements mandating direct light and natural ventilation for living areas and bedrooms. Adding to the complication is an office building’s inner core, which typically contains multiple elevators, public bathrooms, and mechanical rooms on every floor. Save for a couple of the elevators, it all needs to be repurposed for a residential conversion – and due to a lack of natural light and ventilation, designers need to devise creative uses to fully utilize the space.
Modern office buildings tend to have glass curtain walls, which typically do not have the operable windows required for residential uses, and they provide poor insulation under today’s energy-efficient standards, so developers would have to replace or retrofit them. A residential building also requires bathrooms, kitchens, and thermostats in each unit—all of which demand a massive overhaul to the mechanical, electrical, and plumbing systems.
“It’s not as simple as putting units in a box,” Mullenex says. Yet under the right conditions, Perkins Eastman has been helping clients achieve success. “Our track record provides insights into the numerous creative approaches we can take when it comes to converting commercial to residential,” Hart says.

















