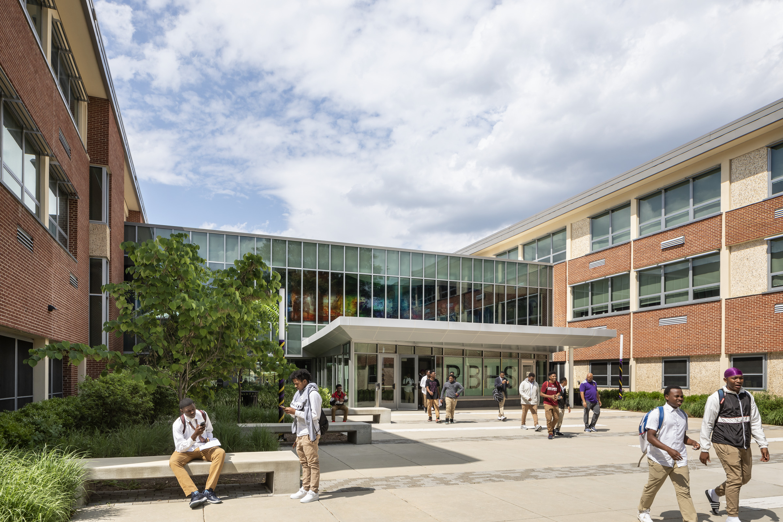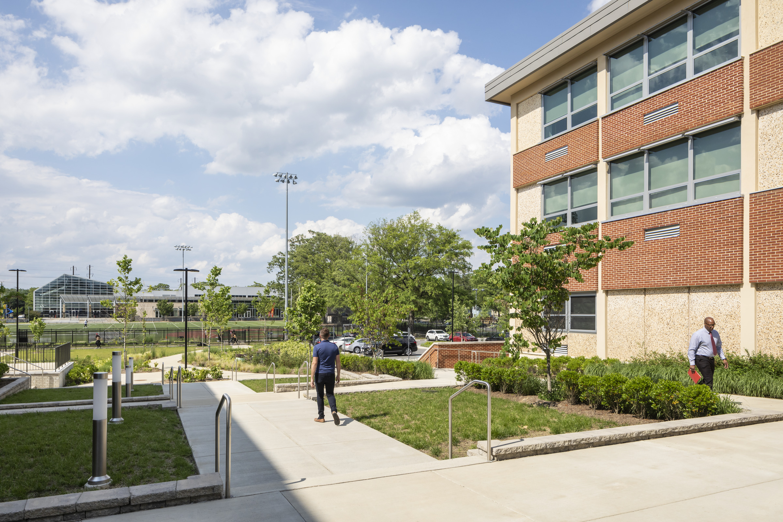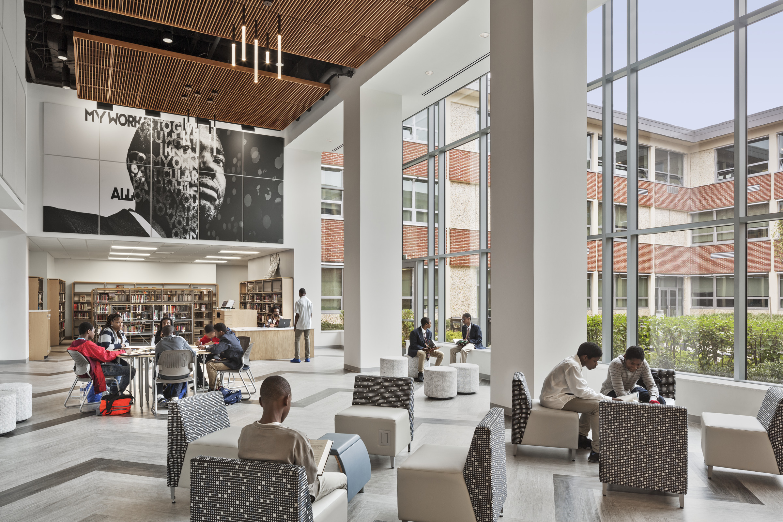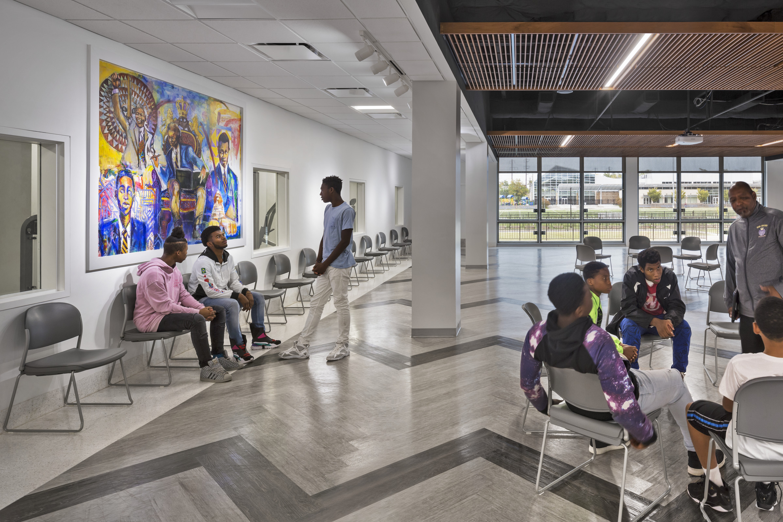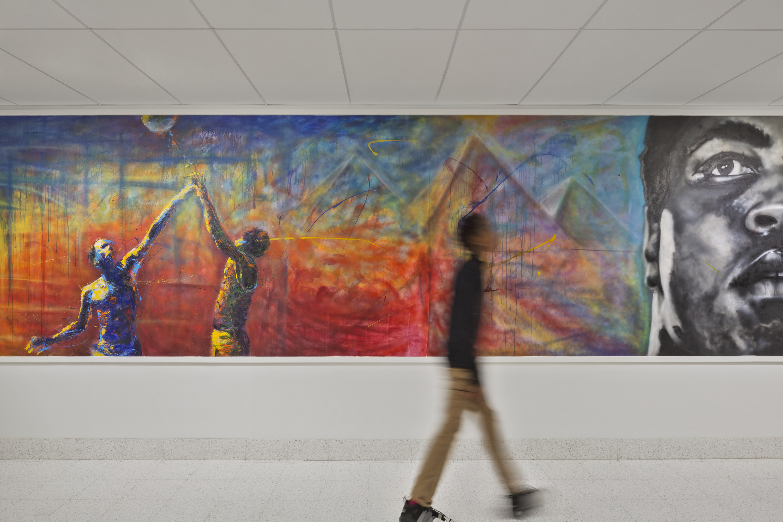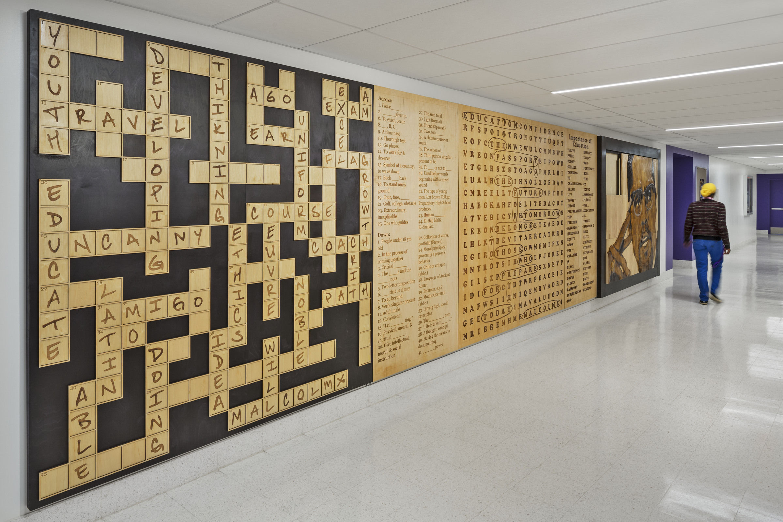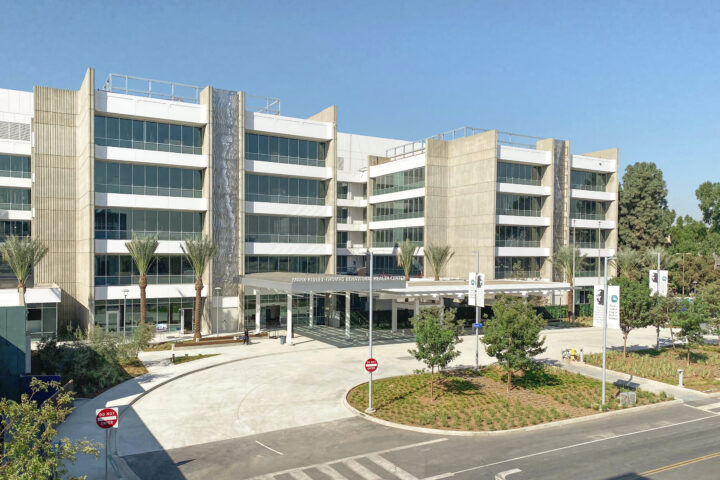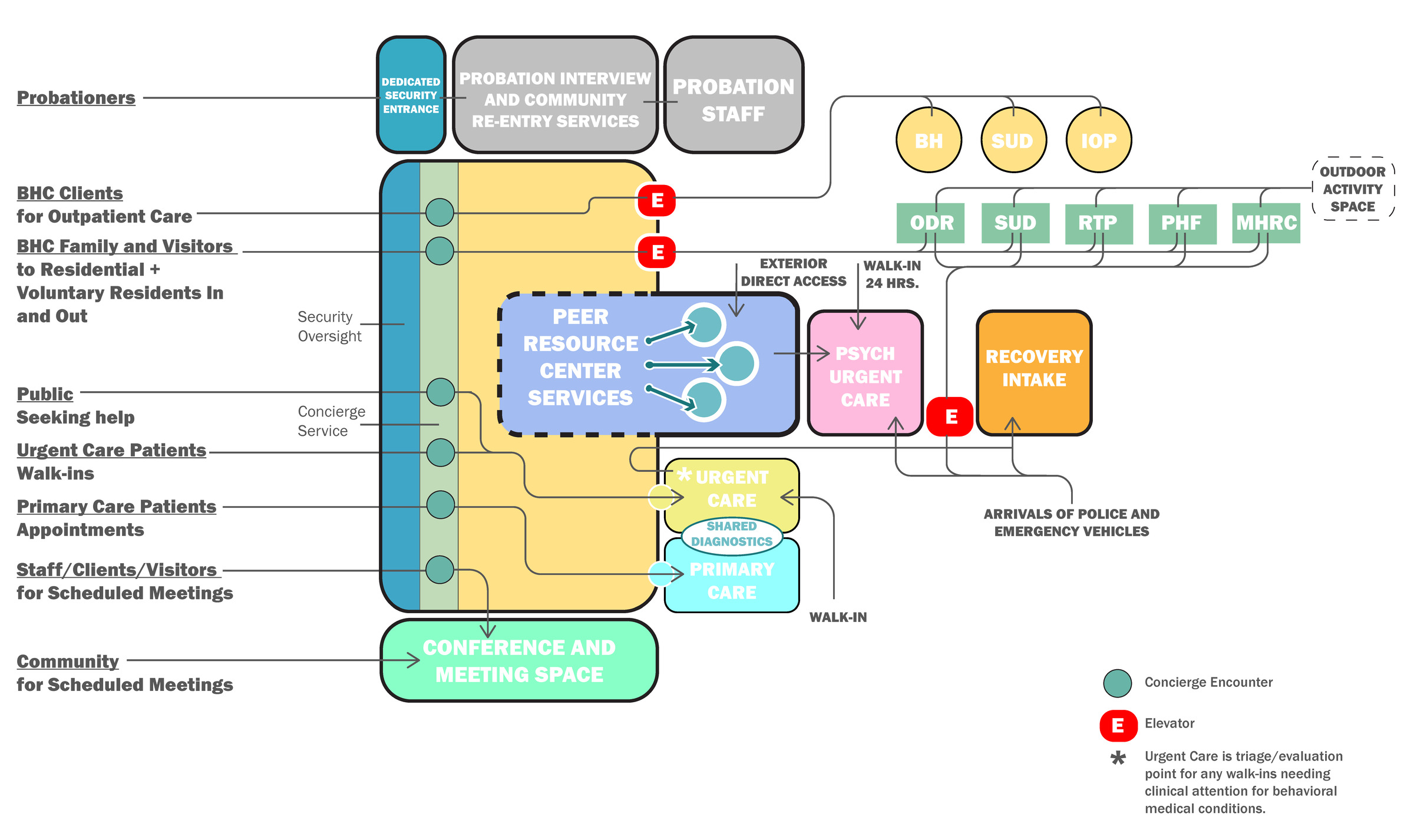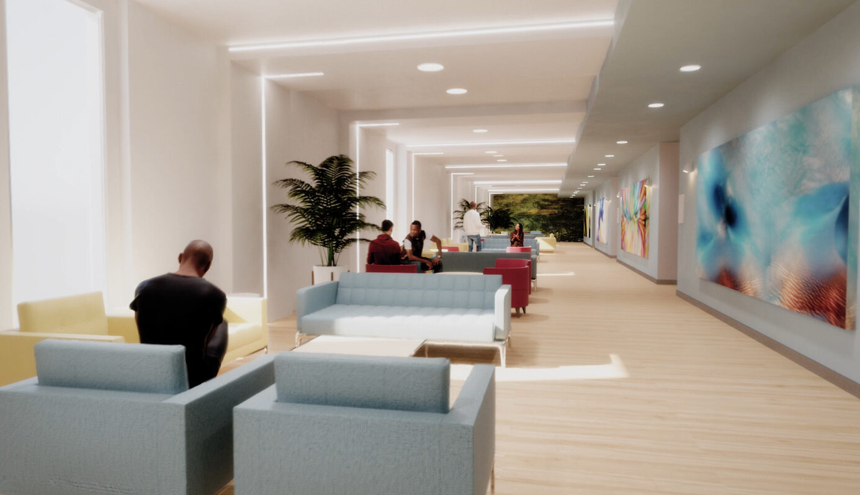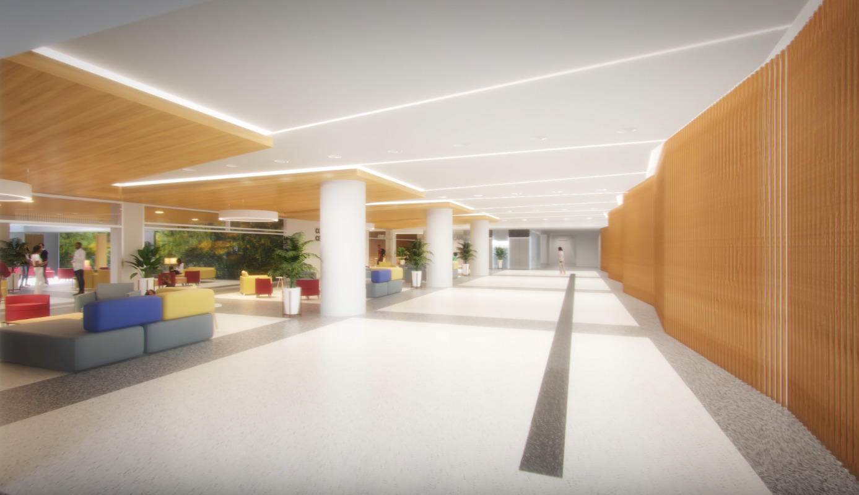Perkins Eastman’s Human by Design ethos plays out in many different forms, but the theme is always the same: Our designers, planners, and architects continuously strive for their work to respond directly to the needs of its users and their surrounding communities. To that end, three of our design teams gave a firmwide presentation last week to mark Black History Month and its concentration this year on Black health and wellness. From education to healthcare, these projects represent a commitment to local agencies who have sought to heal and empower the majority-Black populations they serve.
Ron Brown College Preparatory High School, Washington, DC
This new all-boys public high school was part of a larger DC Public Schools initiative, inaugurated in 2015, called Empowering Males of Color. “It was a recognition that the district was not providing these kids the services they needed and the support that they needed,” said Perkins Eastman Principal Patrick Davis, who came to the firm last fall after serving as the school district’s chief operating officer. Black and Latino boys make up forty-three percent of the DC student population, yet they were falling behind their peers in test scores and graduation rates. The initiative included improvements at all grade levels, in addition to recruiting and hiring more Black and Latino teachers, but one of its most celebrated achievements was the new Ron Brown College Preparatory High School for boys, where Perkins Eastman DC transformed an aging middle school into a modern oasis of social support and learning.
