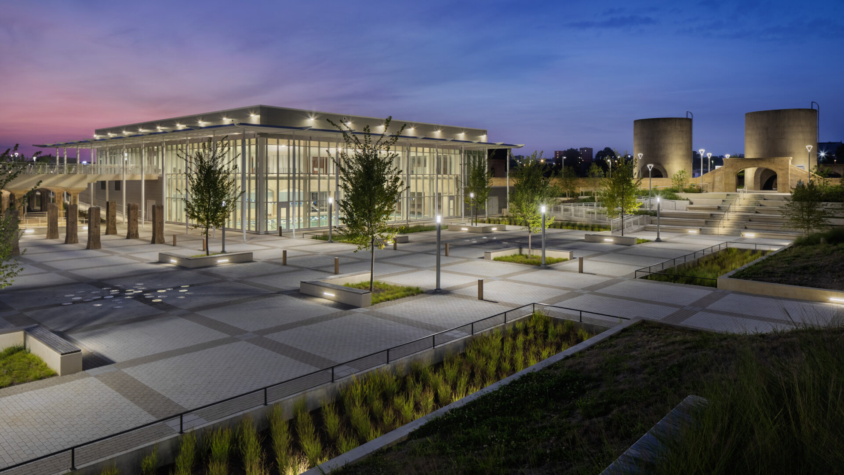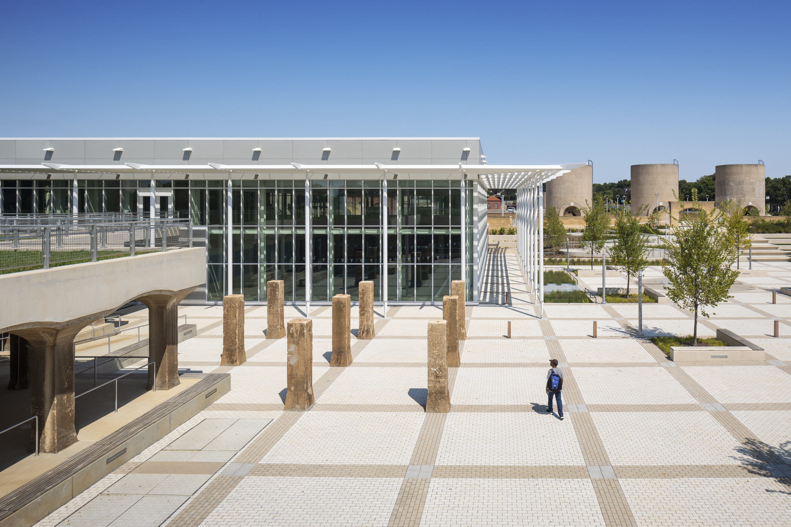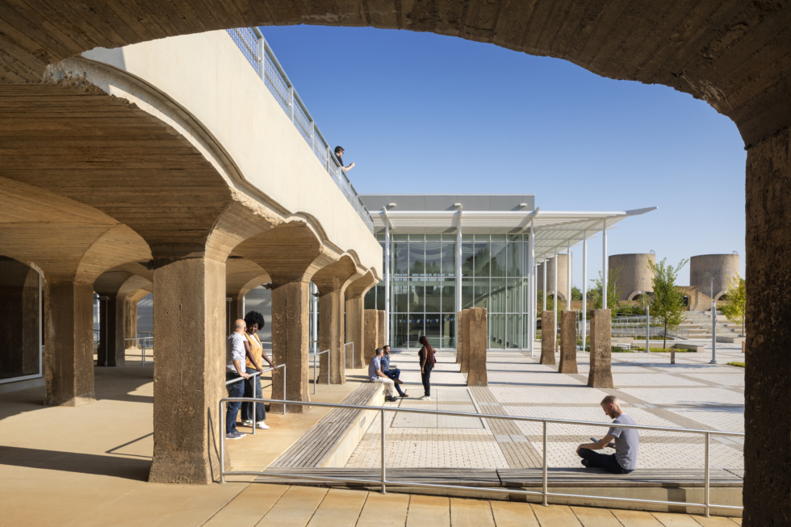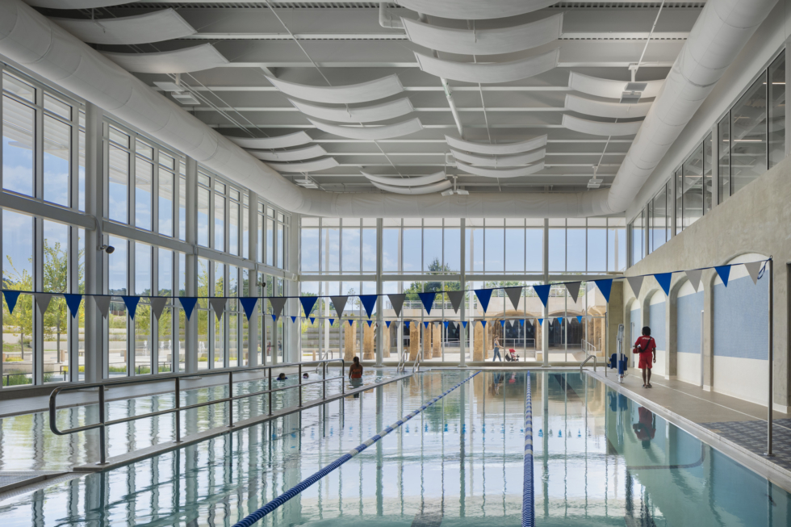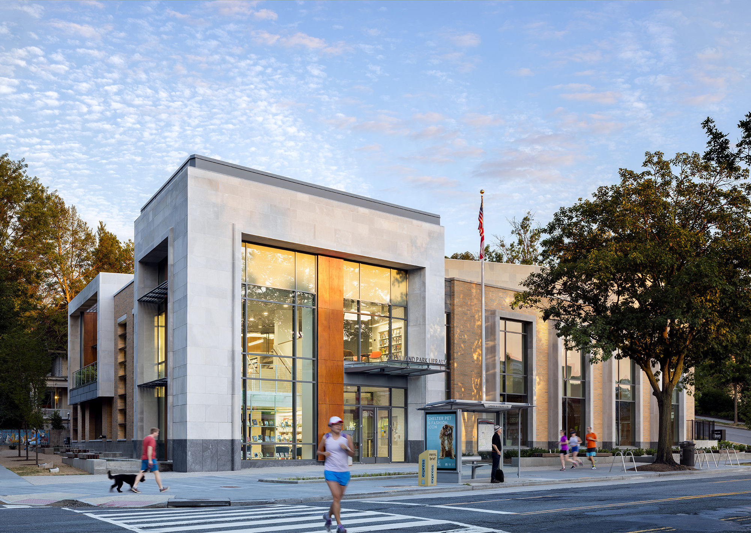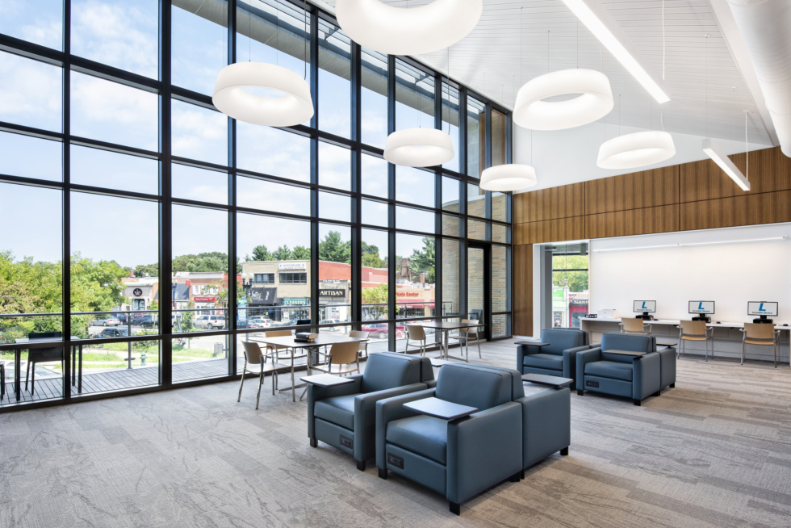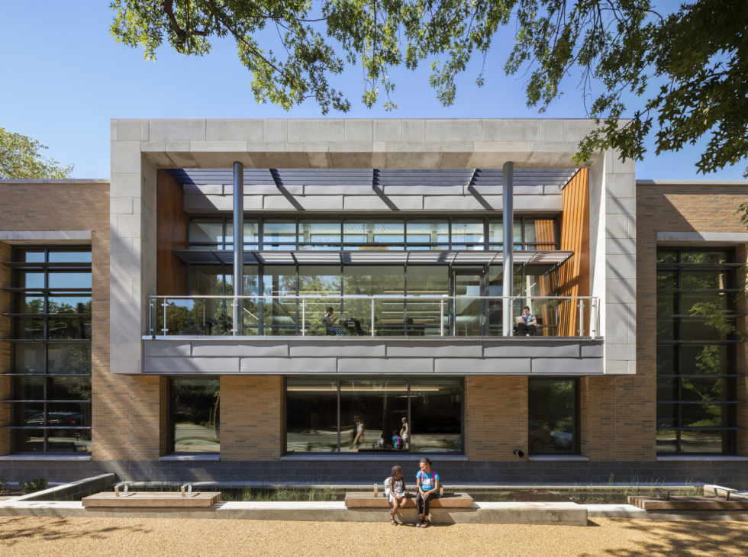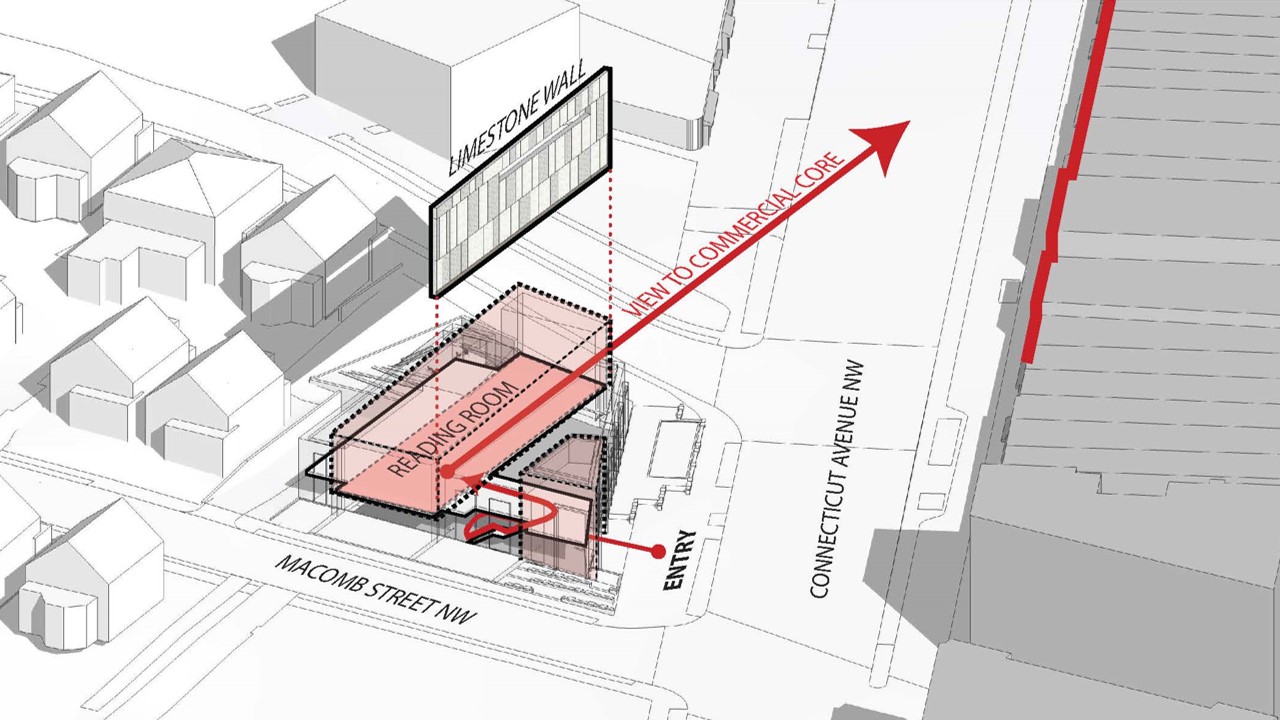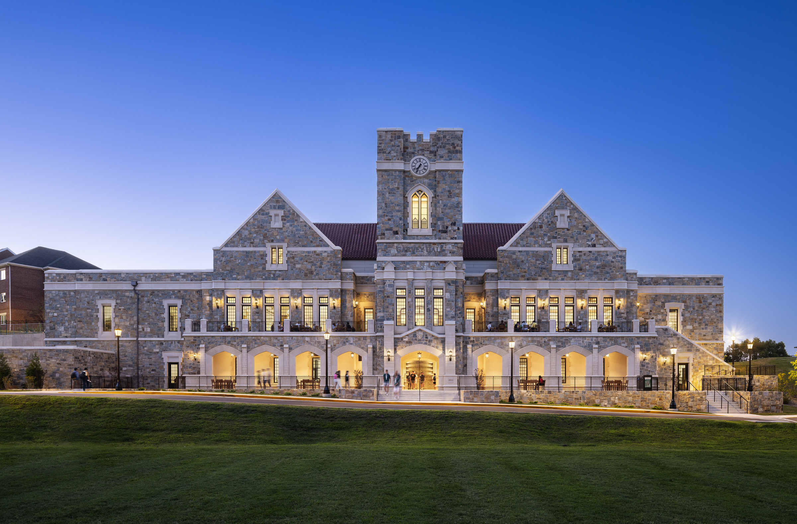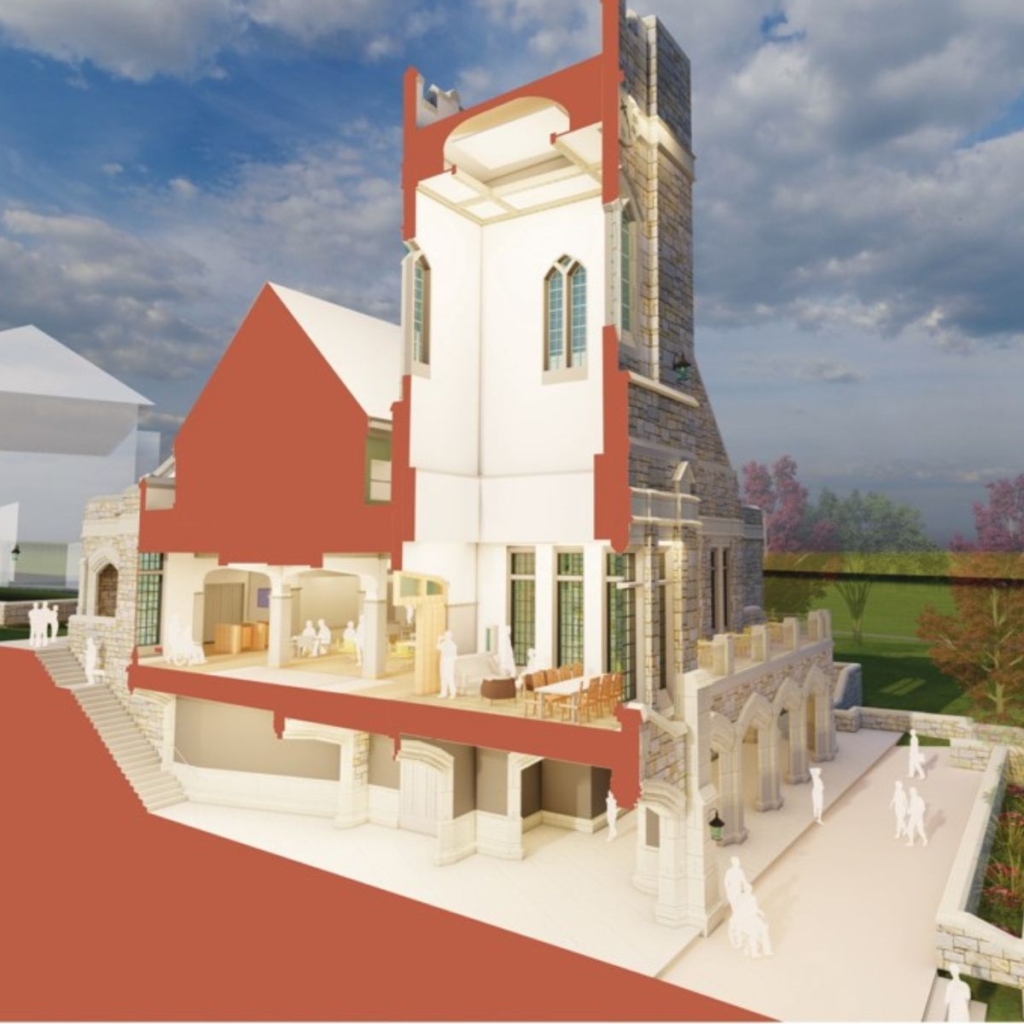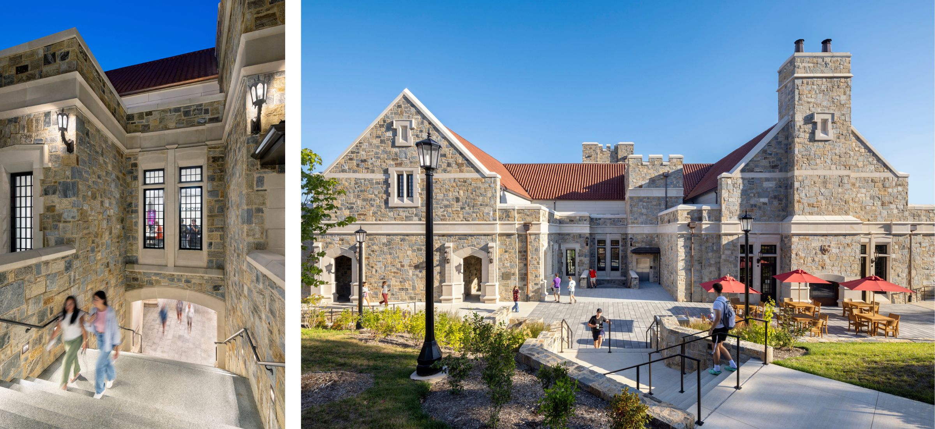When you enter a building you have not experienced before, how do you find your way around? Signage always helps, and most buildings have that, but what other ways can architecture engage and orient you to your surroundings? Oftentimes, the answer to this question lies in the relationship between the building’s interior spaces and its exterior context.
Thoughtful design begins at the scale of the city, town, or campus. This means creating buildings that contribute positively to that context, from the exterior facades—scale, color, detail—to major interior spaces and circulation elements. Just as people are most comfortable on a familiar street or in a park that gives them a sense of rootedness in their community, a building’s interior organization should support that same sense of familiarity, with internal relationships that enhance our understanding of place with easy and meaningful visual connections outside, be it a campus quadrangle, a neighborhood street, or a cherished park. Achieving this goal is especially top of mind when we work with clients to design civic buildings and civic infrastructure in Washington D.C. or beyond.
