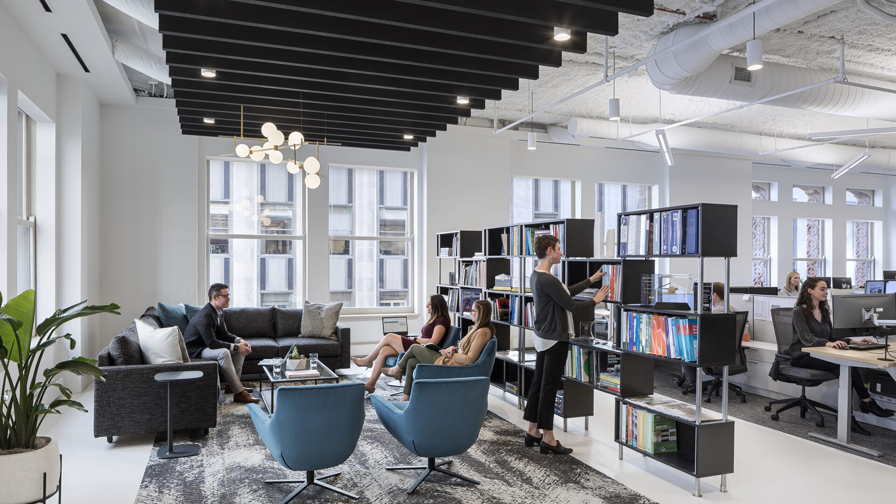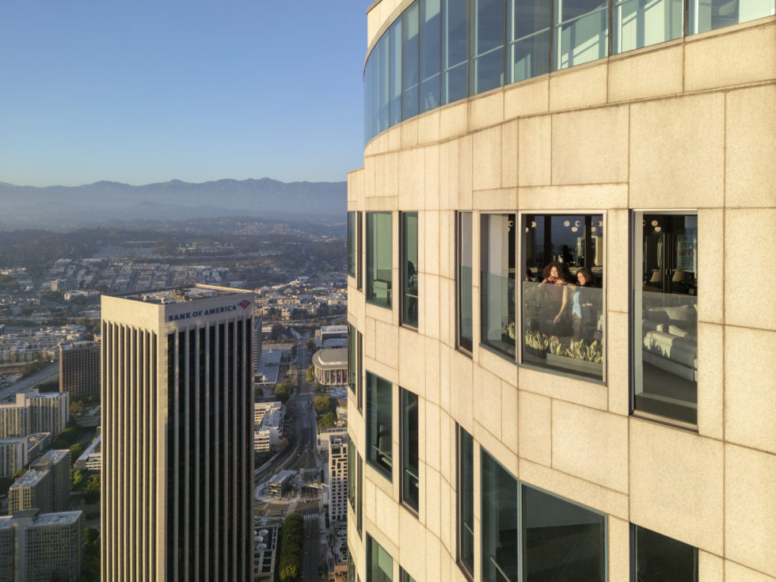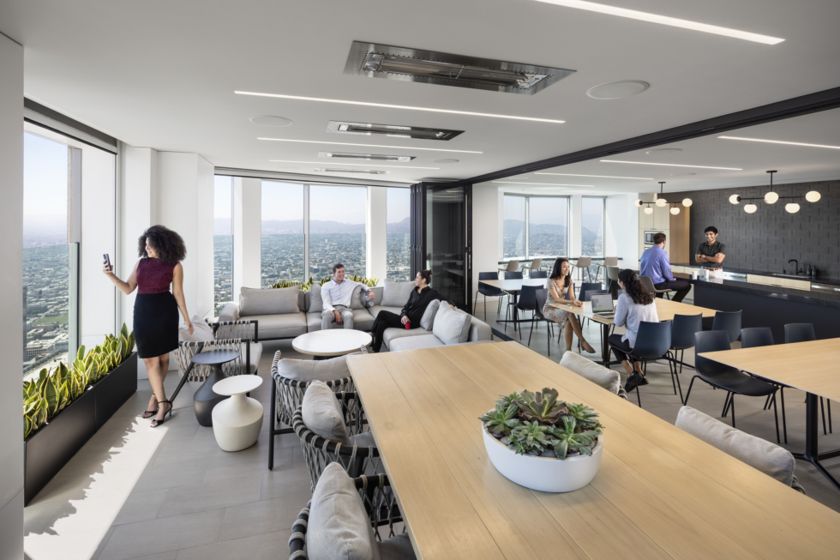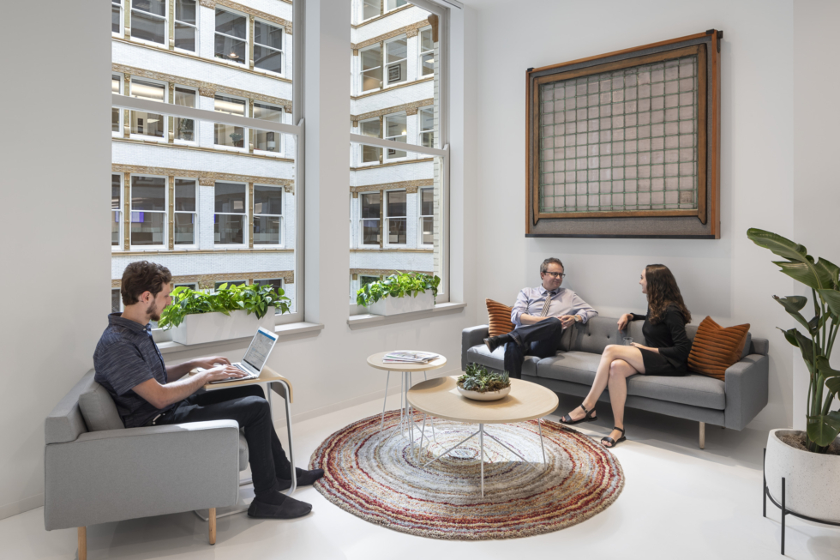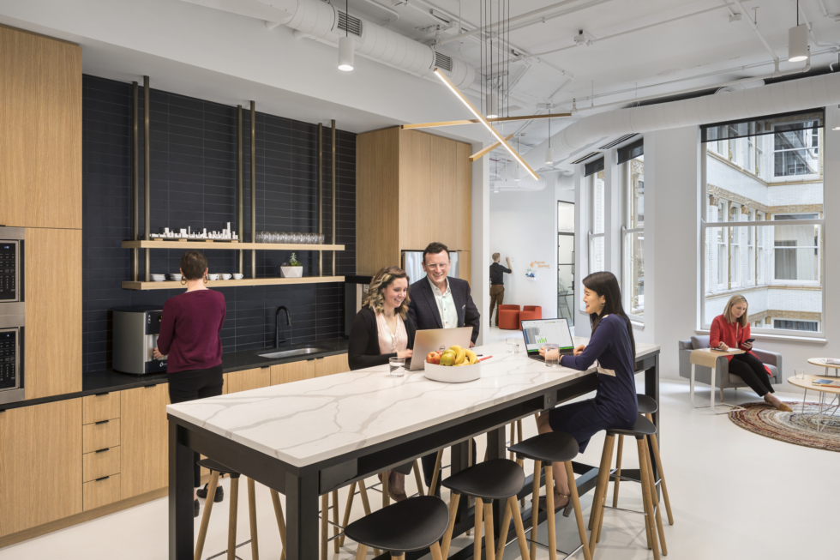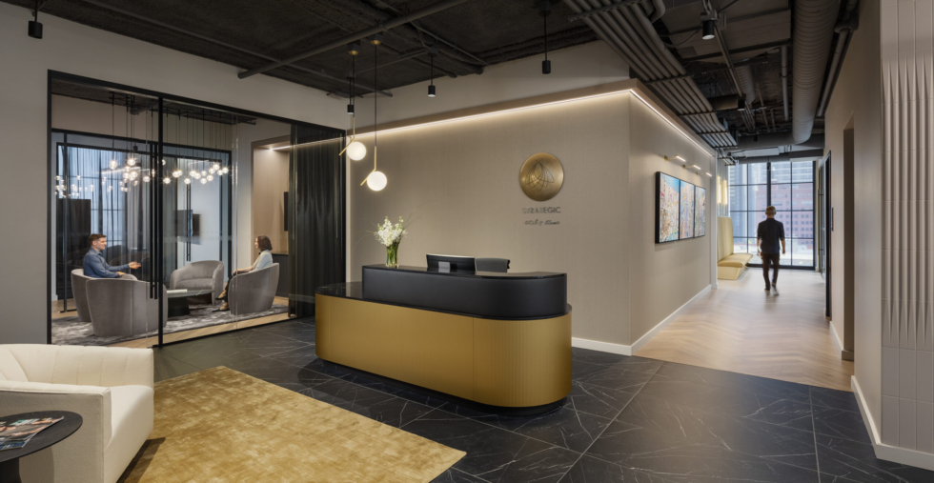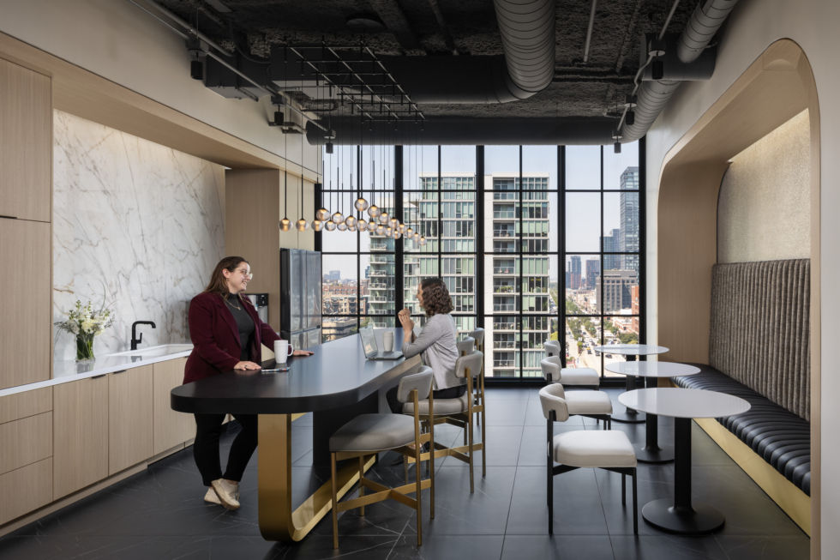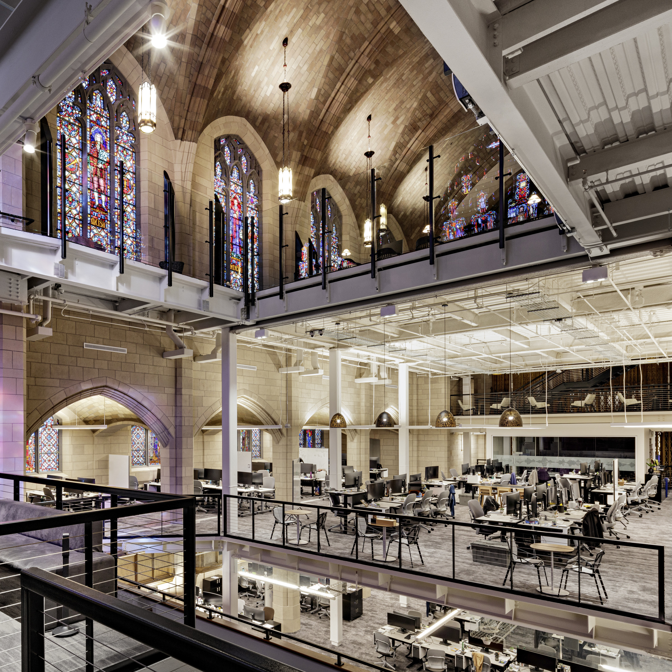A recent headline stopped me in my tracks—with the rise of weight loss drugs available, restaurants are being forced to reduce portion sizes and adapt to a new reality. What worked in the past will not work in the future. The same can be said for commercial real estate—hybrid work is driving the need for a new space type: that which reflects our work’s purpose and values.
Chicago, where I am based, offers a revealing lens into how this shift is playing out.
- Downtown office vacancy hit 27 percent in July 2025, the highest in city history, with Class B and C assets absorbing the brunt of exits. This reflects a larger flight-to-quality shift happening across the US.
At the same time, demand is rising in selective, strategic ways:
- Downtown office demand grew by 60.4 percent in Q2 2025, the highest year-over-year jump among major US cities.
- The West Loop and Fulton Market continue to outperform, with leasing activity surging over 40 percent year-over-year. Once gritty industrial corridors, these neighborhoods have become Chicago’s epicenter for corporate HQs, tech firms, and lifestyle destinations, making them textbook examples of how the market rewards relevance.
Tenants aren’t leaving, in other words, because they don’t want offices. They’re leaving because they want better space—closer to downtown, transit, and opportunities for socialization. Employers today need to earn the commute.
