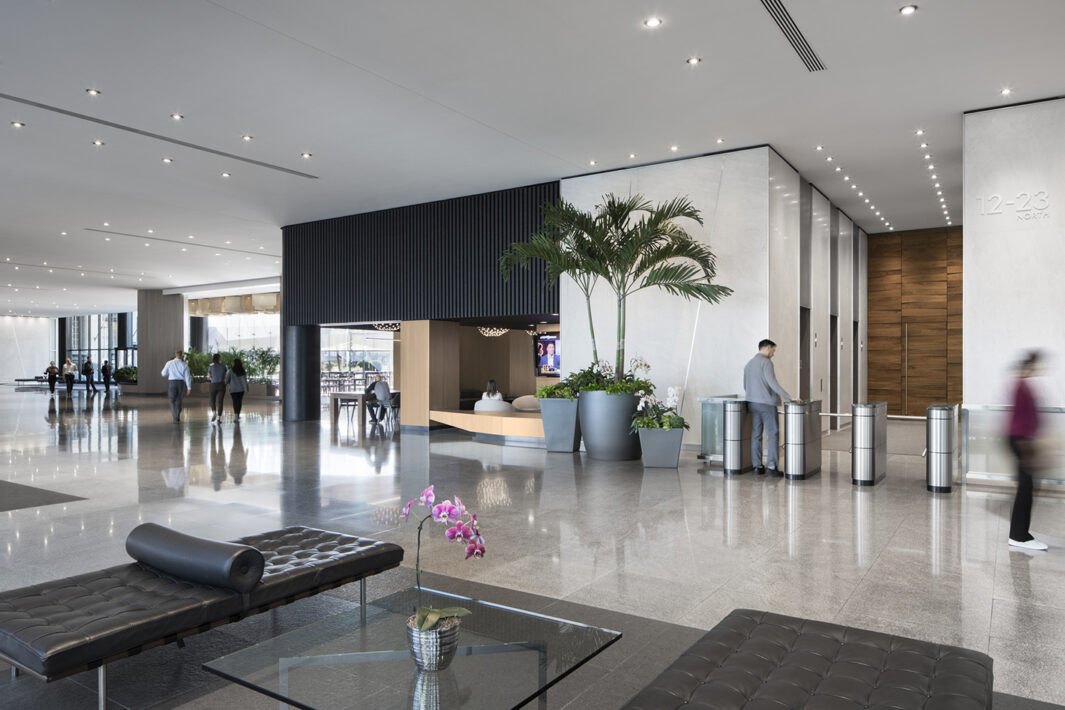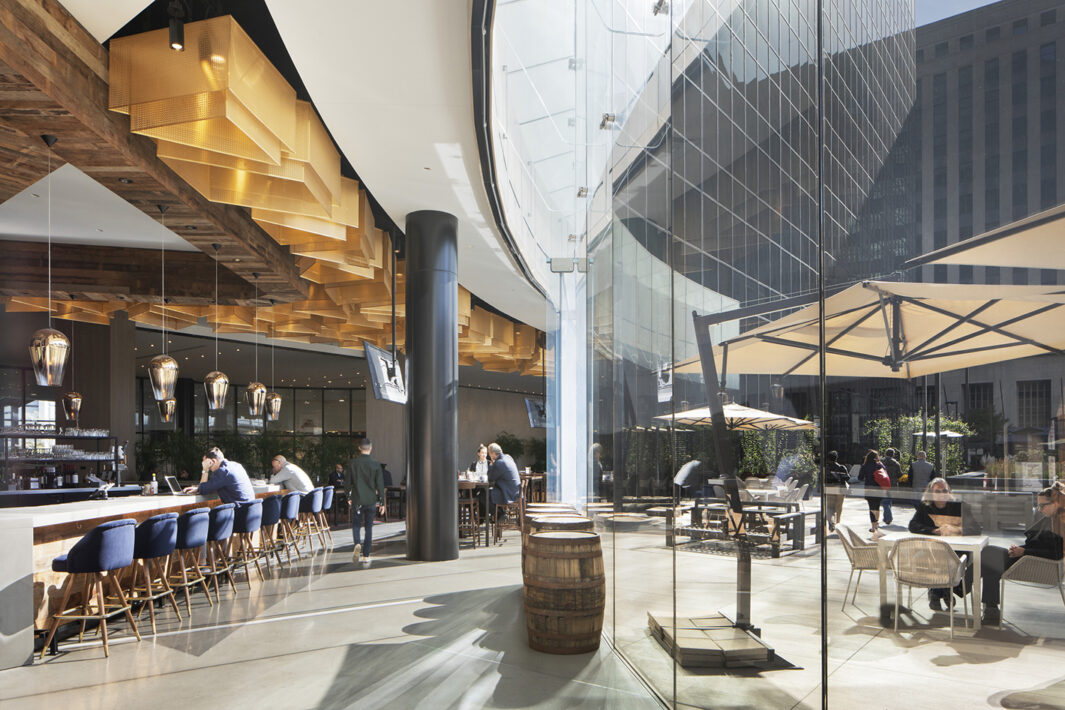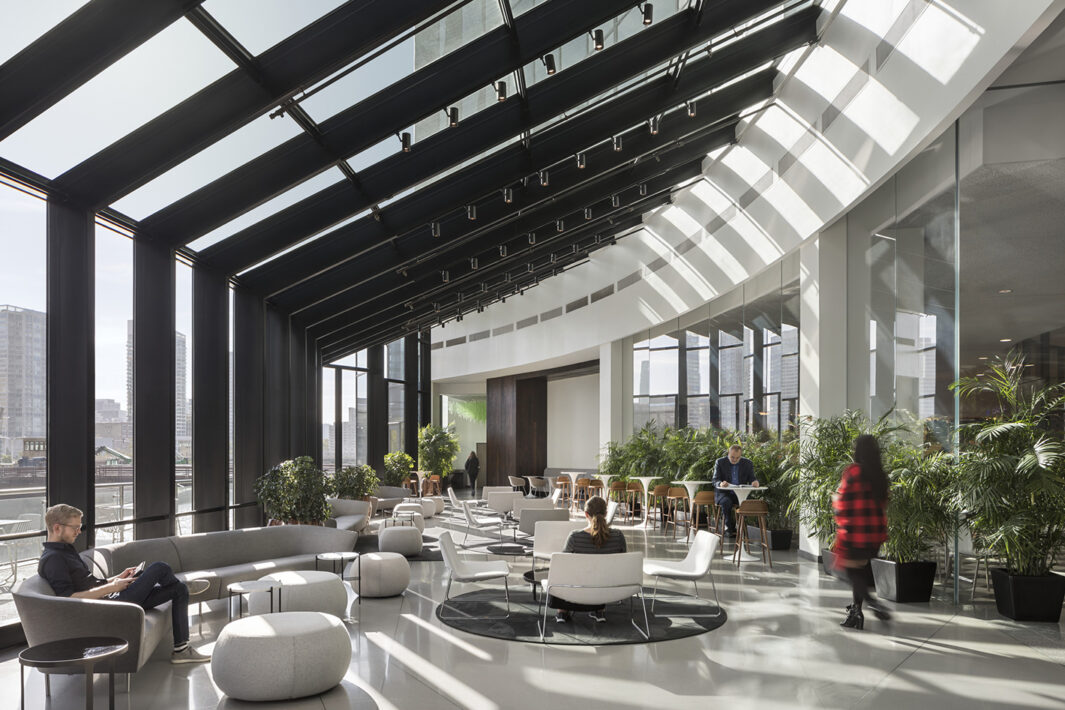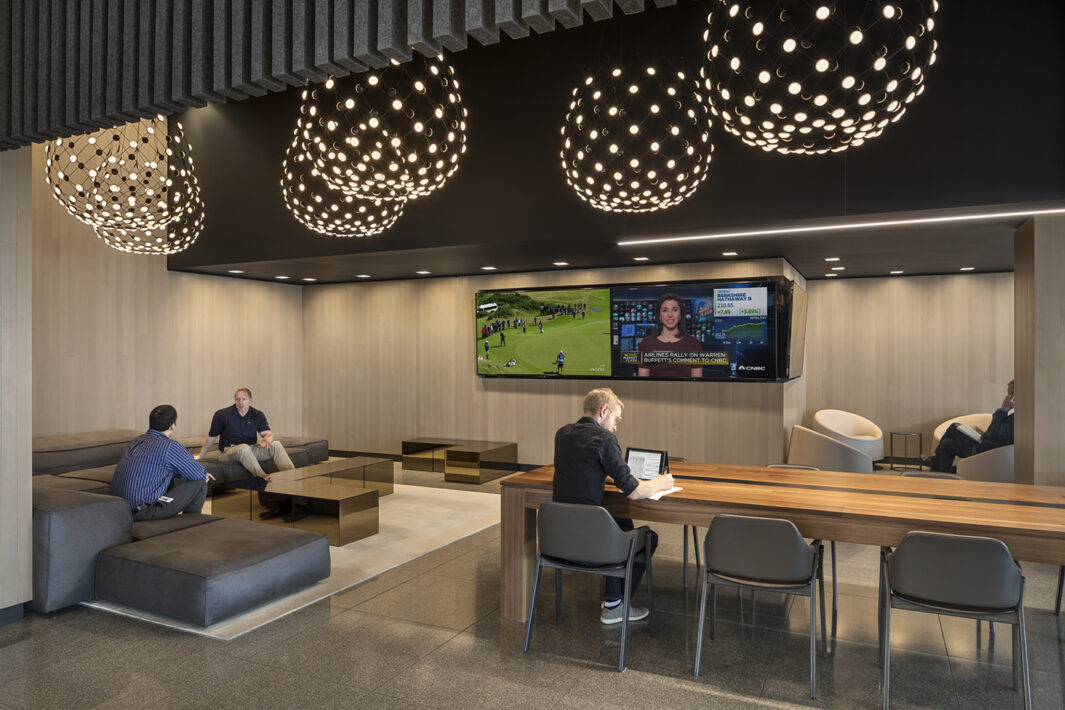Focusing on the entry ways, lobbies, and public areas, Perkins Eastman redesigned and refreshed multiple spaces at 300 South Riverside Plaza, a LEED Gold office tower. The design concept updates the aesthetics, incorporates new lighting, and improves accessibility throughout all spaces and emphasizes enhanced visibility at the Northeast Entry. Among major improvements at the West Plaza, an enclosed structural glass winter garden and new restaurant provides year-round accomodations for tenants and vistors. The new lobby interior unifies and modifies the architecture and finishes, with innovative materials and state-of-the art technology.




300 South Riverside Plaza
Chicago, IL
A bold repositioning creates a new idenity for a 23-story office tower in desirable downtown Chicago.