To create a neighborhood destination and renew a dynamic part of Baltimore’s waterfront, EE&K designed a plan for Inner Harbor East prior to joining Perkins Eastman. Providing an opportunity for more people experience the water’s edge while remaining close to downtown, the mixed-use development has evolved over two decades to encompass residences, office buildings, a hotel, and retail spaces, each a part of a welcoming community. The plan includes a marina for direct access to the water and the design preserves the human scale of the harbor area, maximizing visitors’ enjoyment of harbor views and waterside attractions. Central to the design is an open promenade, which links with a new waterfront street that encircles the site and creates a true neighborhood feel.
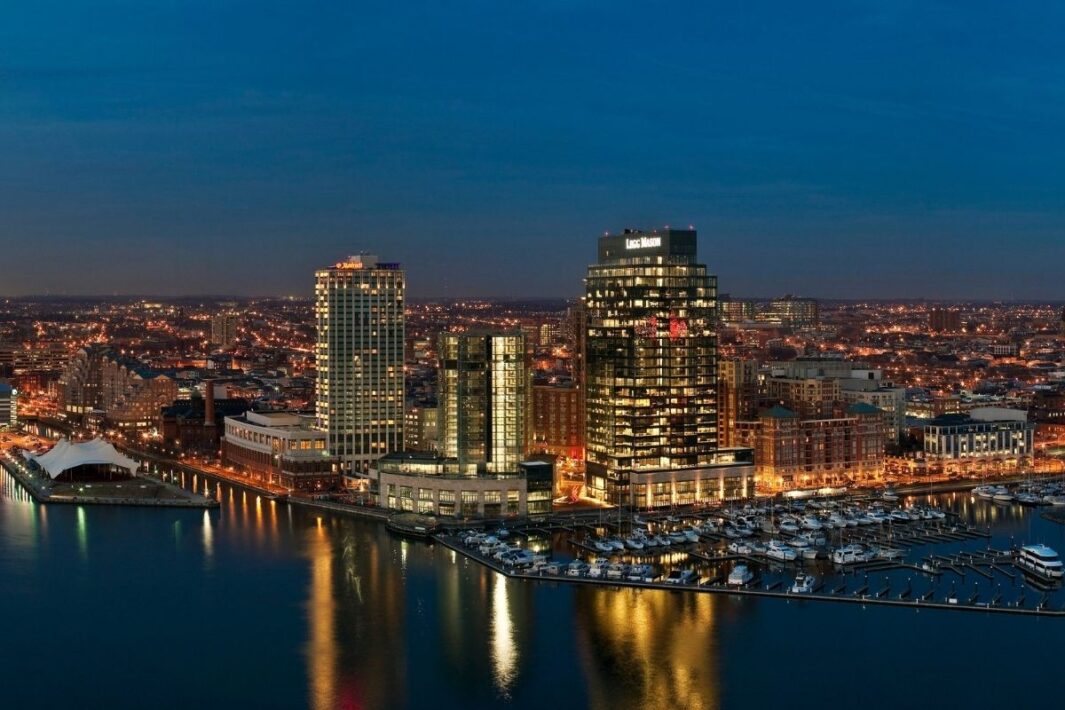
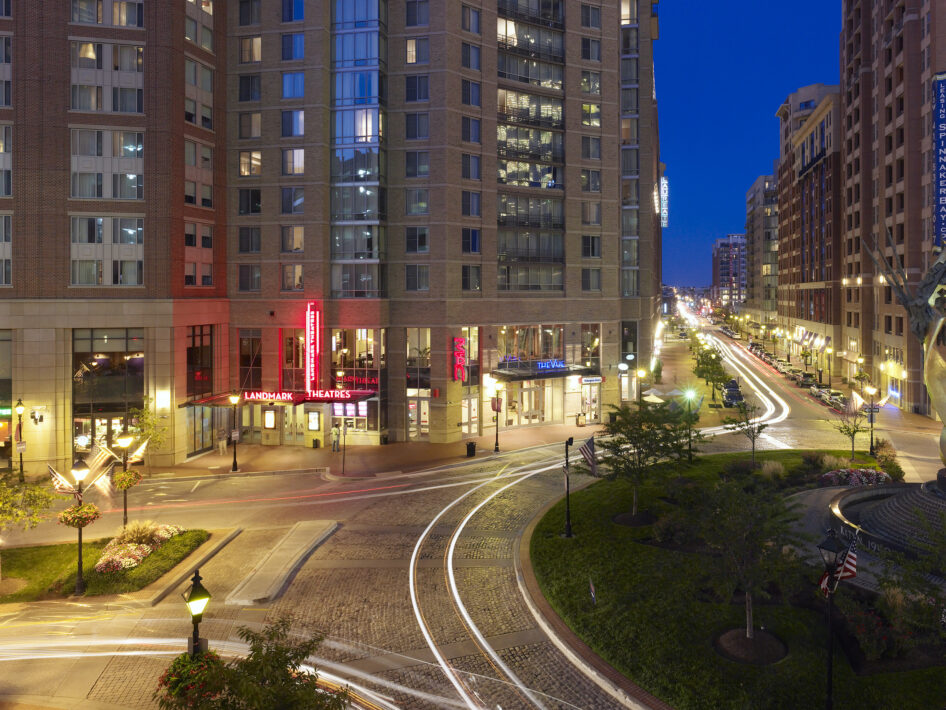
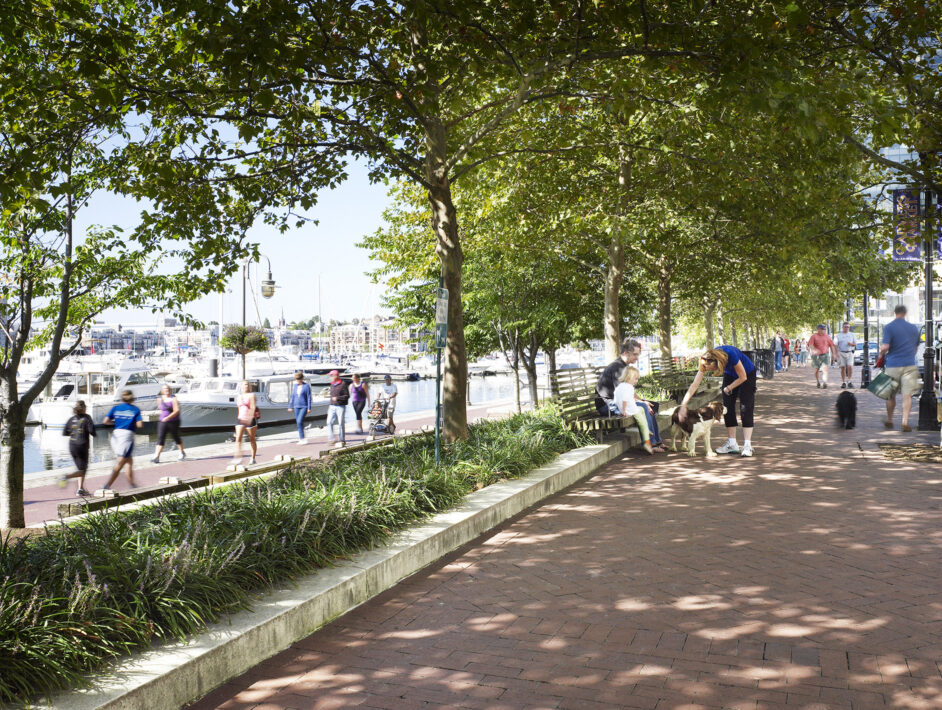
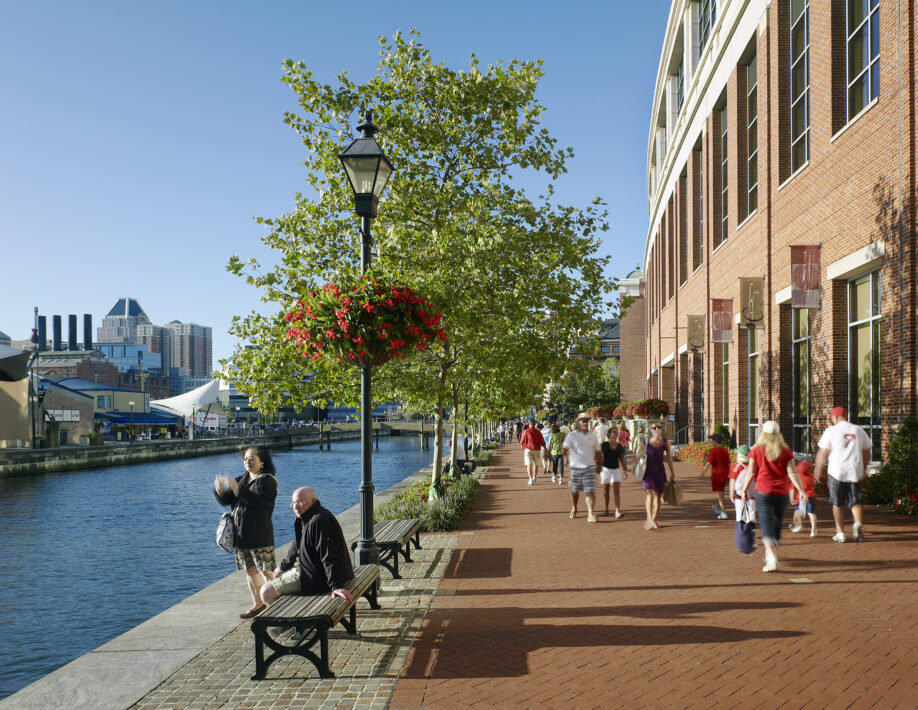
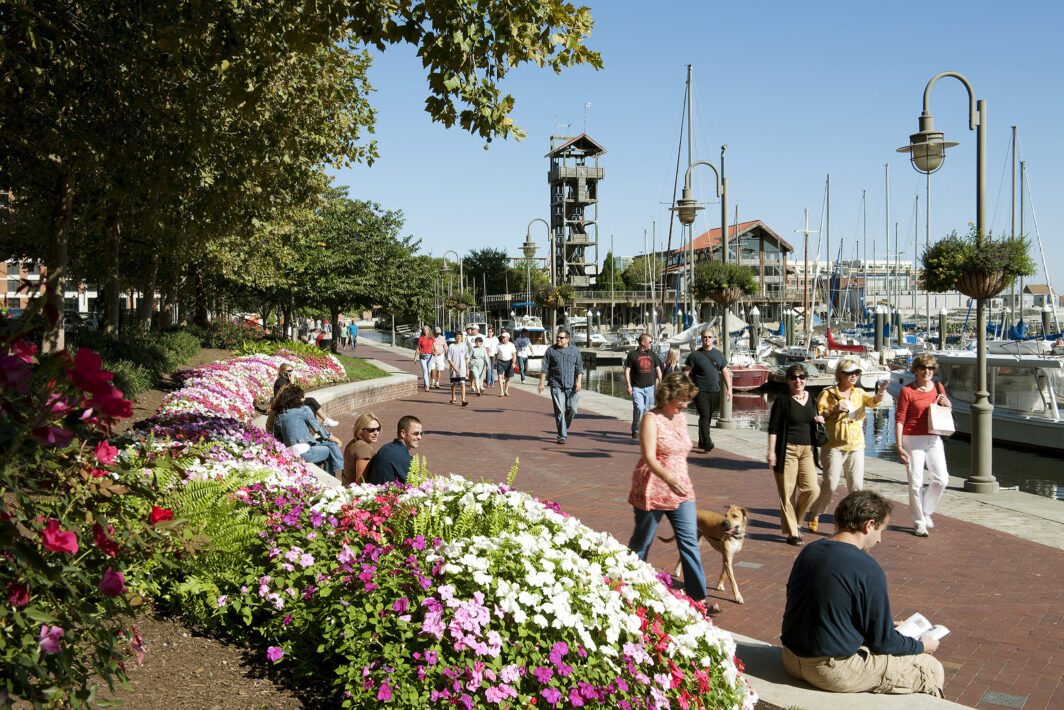
Baltimore Inner Harbor East
Baltimore, MD
A paragon of urban design seamlessly integrates residential and commercial uses in Charm City.