Perkins Eastman was tasked with designing an academic building with space for offices and conference halls with adjacent exhibition areas to form a grand, public facing center that honors over a half century of the academy’s presence. Designed in a classical style, major elements of the project are arranged within a large urban garden precinct. The eastern portion of the site is a gently sloping garden with trees and walks that culminate in an entry plaza. This large plaza unites the two buildings on the site and provides entry for the main building from the south and the assembly hall from the east. In the center of the sloping garden, another space folds down to create the glass entry for the exhibition hall. The main five-story building sits along the northern edge of the site and forms a symmetrical and majestic backdrop for the assembly hall. The assembly hall is sited in a reflecting pool with the entrance reached by a bridge from the main plaza.
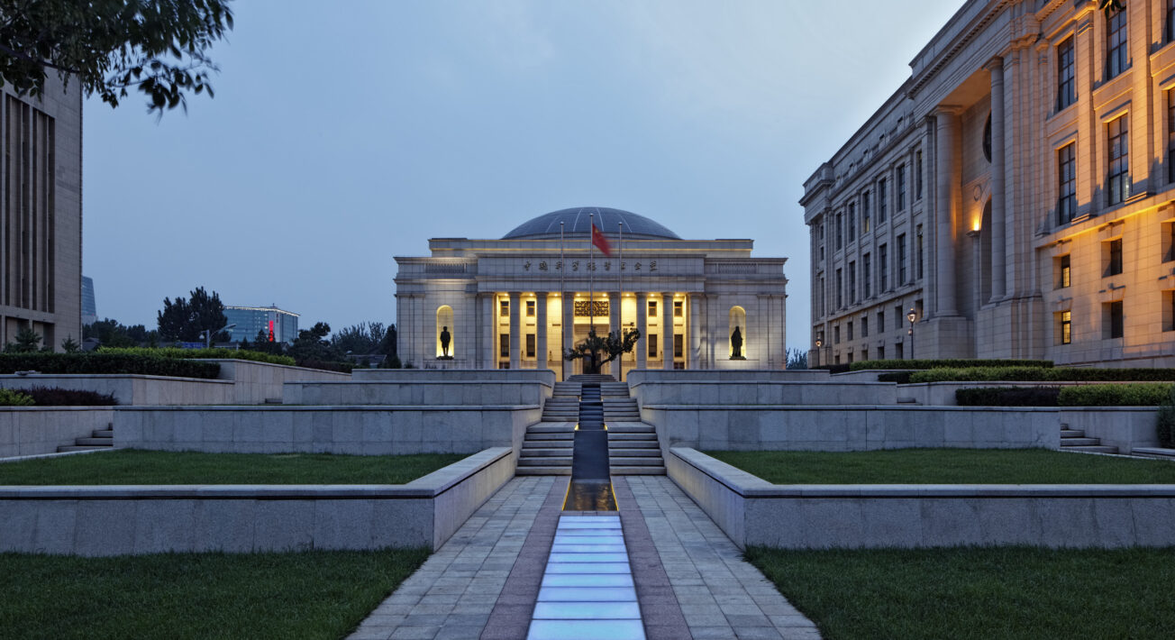
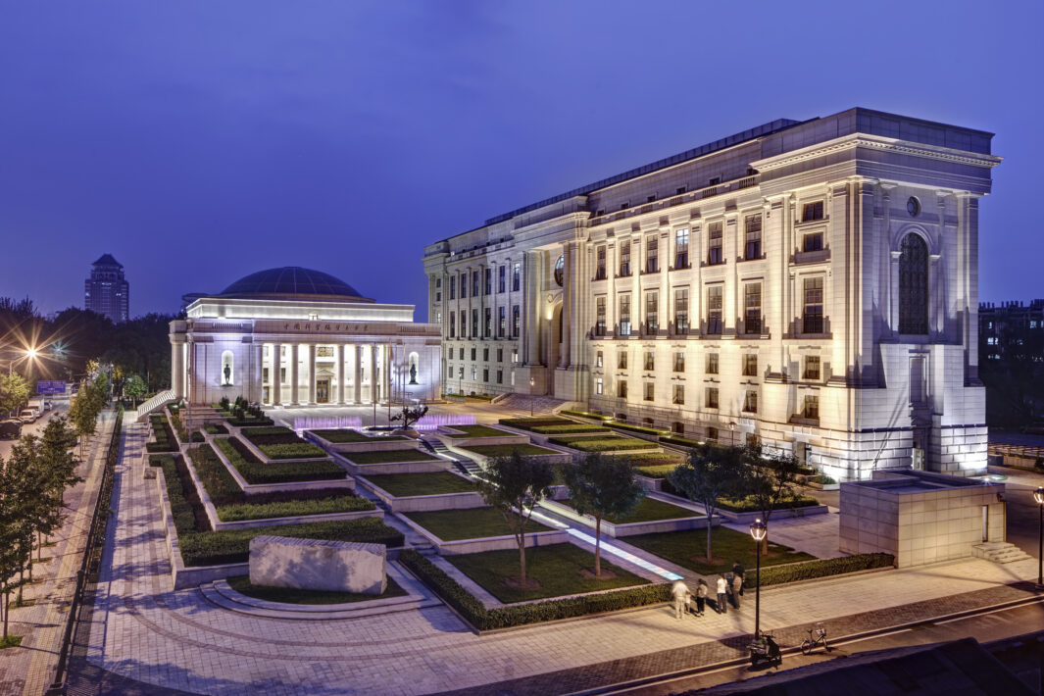
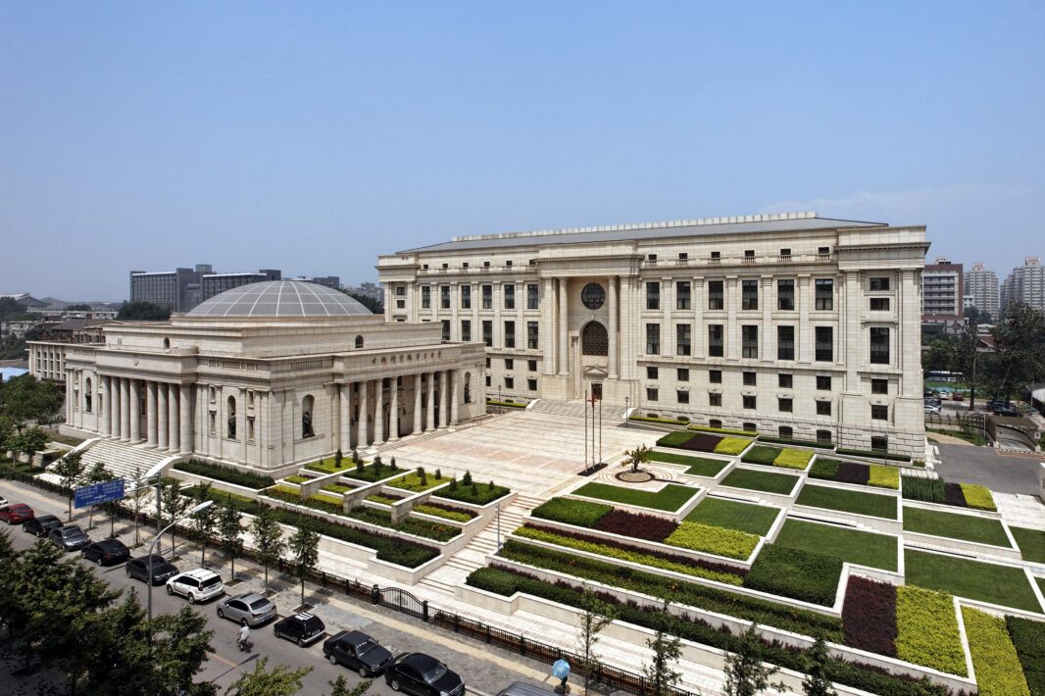
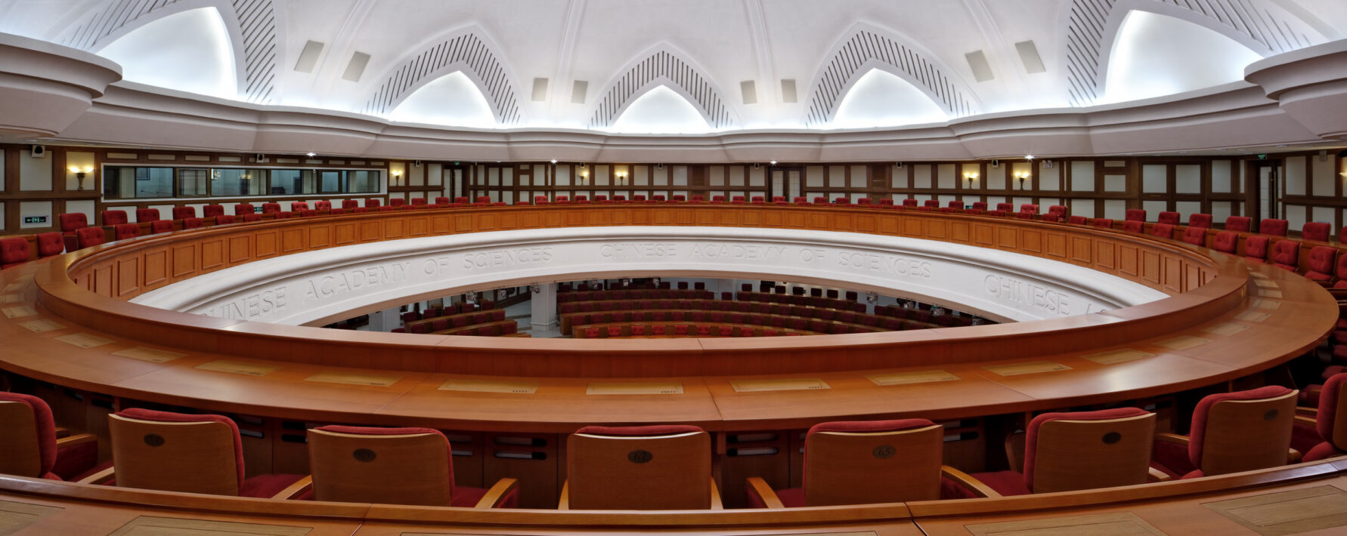
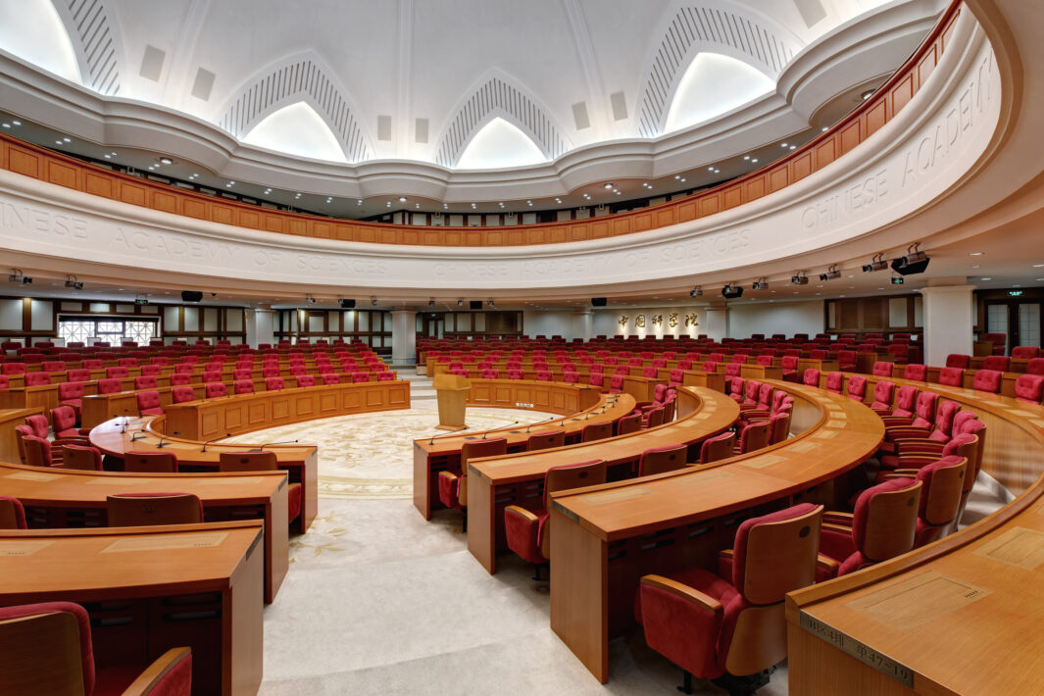
Chinese Academy of Sciences: Hall of Academics
Beijing
The Chinese Academy of Sciences celebrated its 55th anniversary with a new, monumental hall and gardens designed in the classical vernacular.