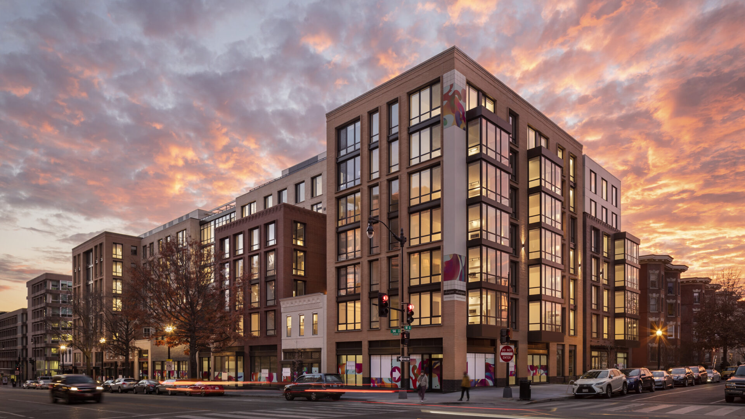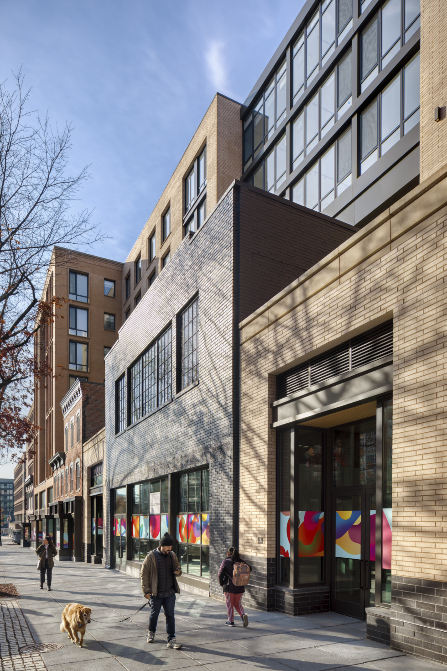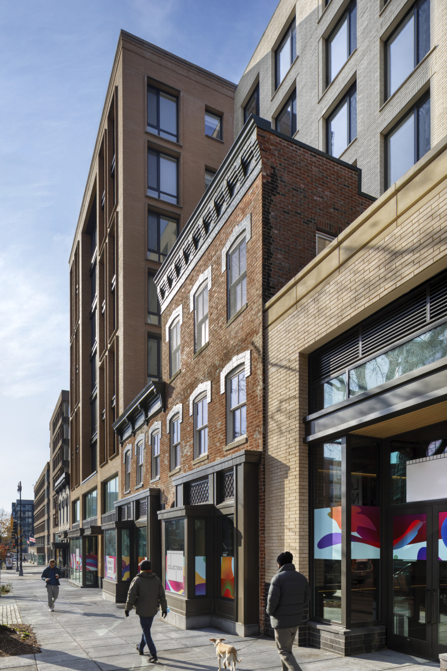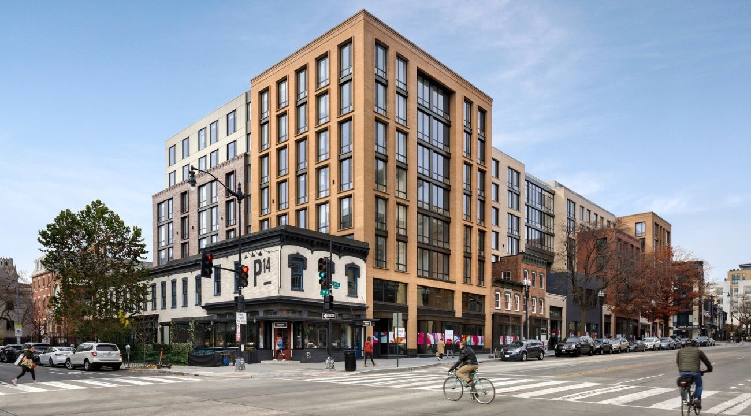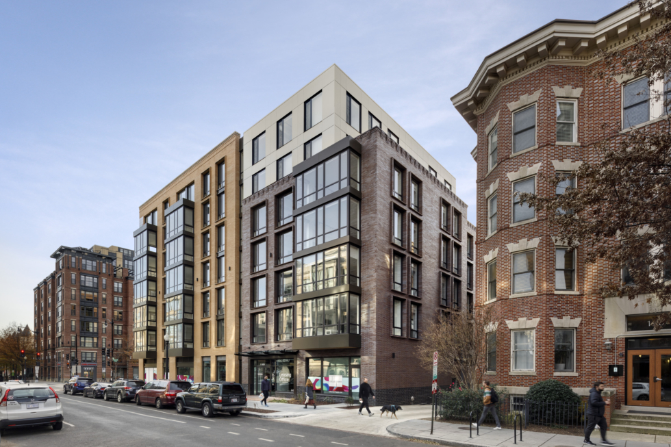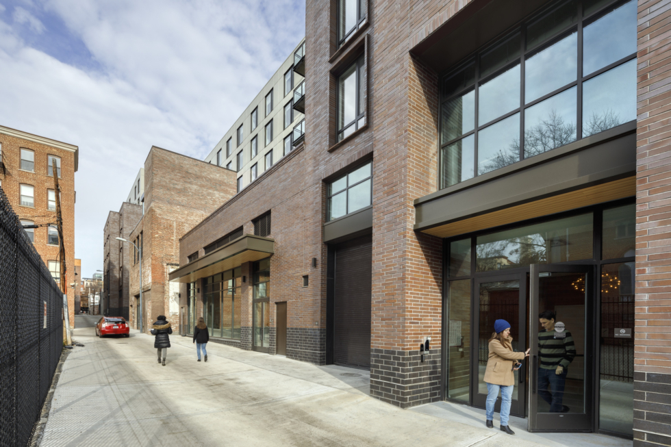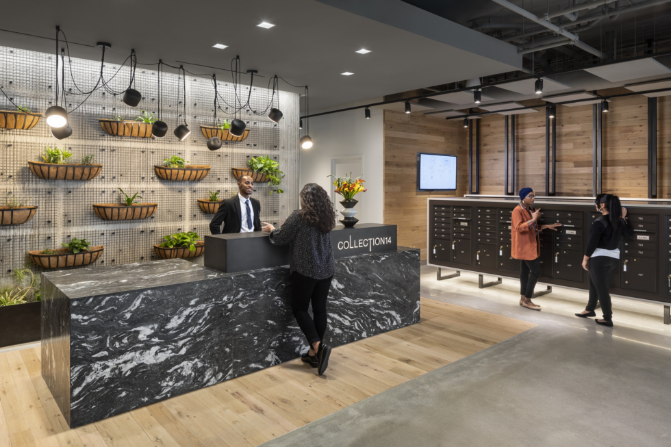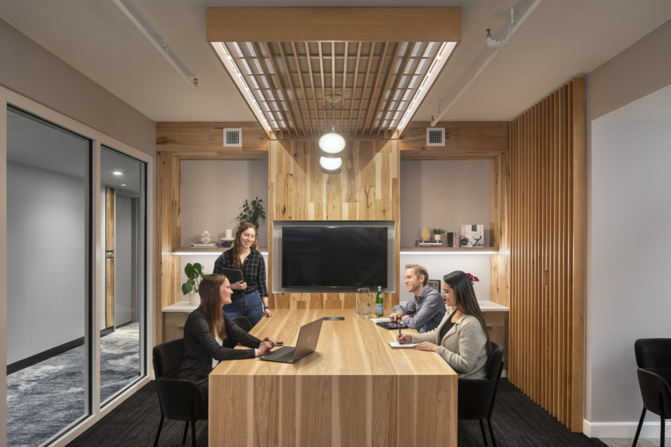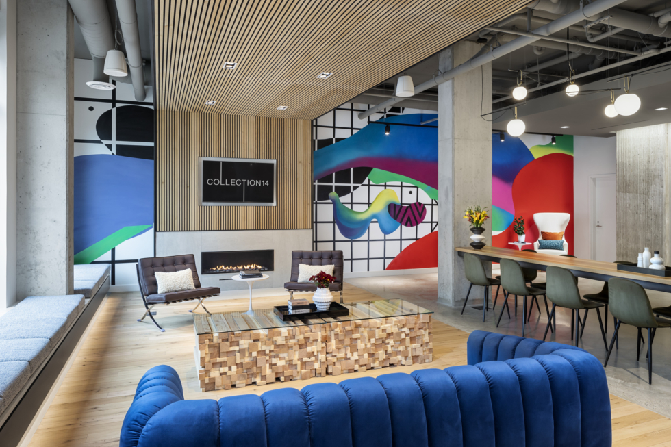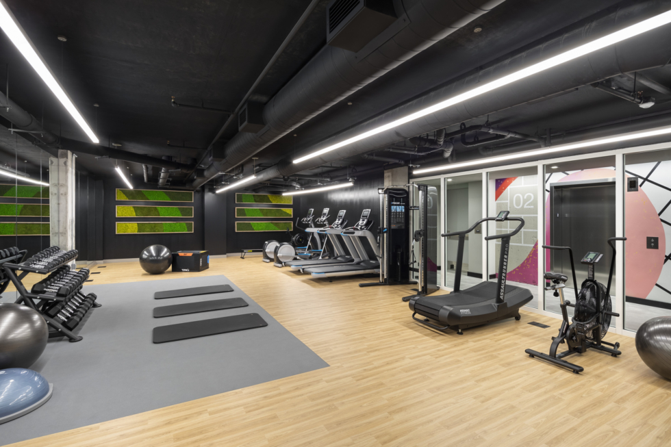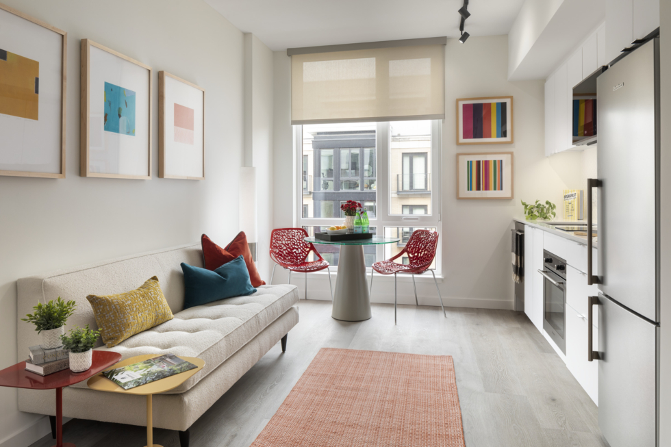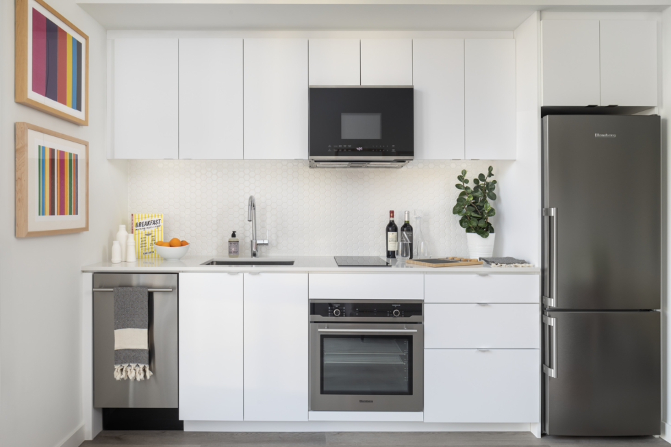The side elevation along W Street (above, left) is designed to complement the scale of the surrounding residential buildings. An alley between W and V streets (above, right) provides access to retail and leasable office space with a new event space in and above the historic garage.
The language of the building in form and material expression is a simple combination of masonry, glass, and metal panels used in the bay windows and upper reaches of the building. The design intentionally complements the predominantly brick language of the 14th Street corridor and integrates durable traditional construction methodologies with modern, high-performance strategies to reduce energy usage. The vibrant interior material palette, which complements the exterior, gets a boost with designed areas for public murals and art.
The project earned LEED Gold Certification shortly after its opening in April, 2022.

