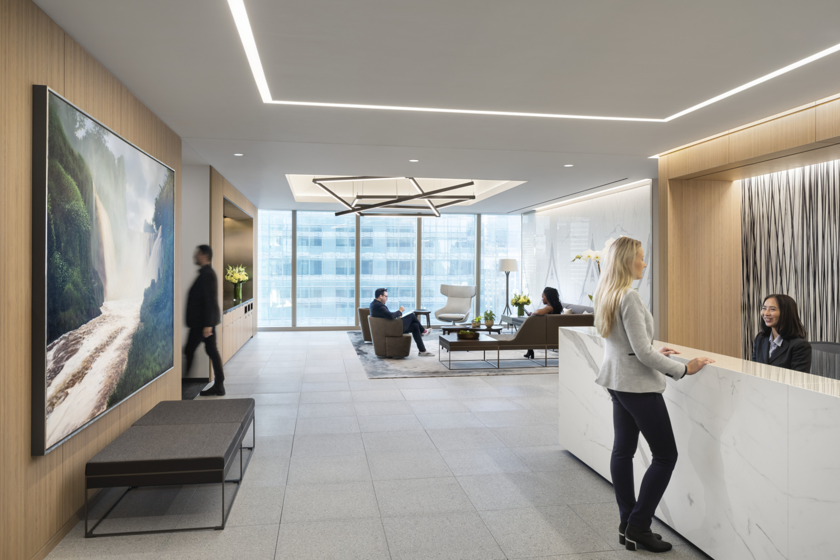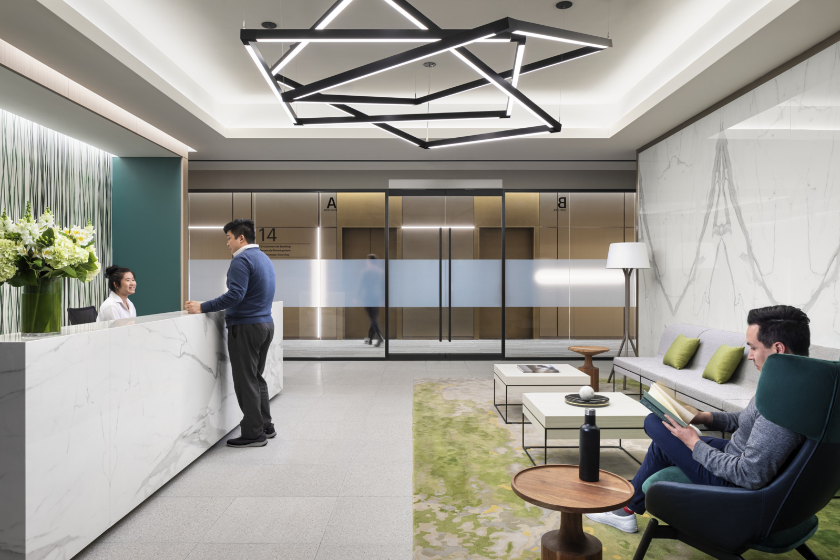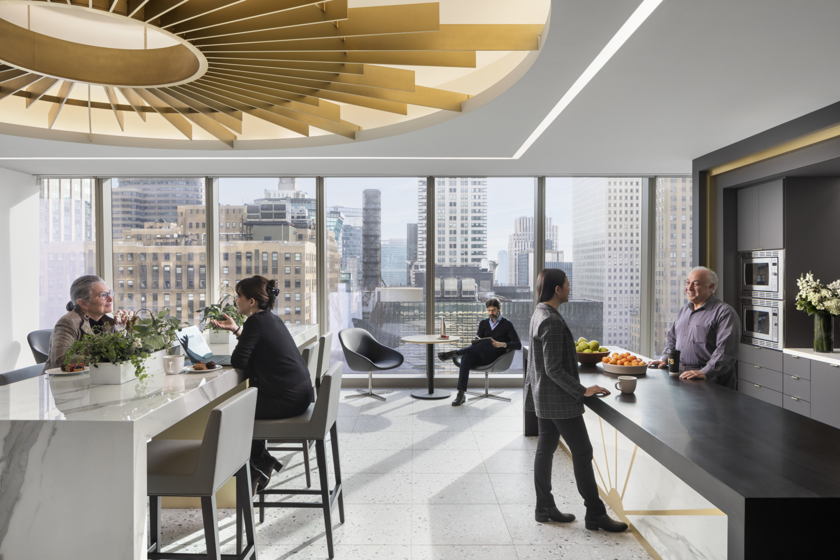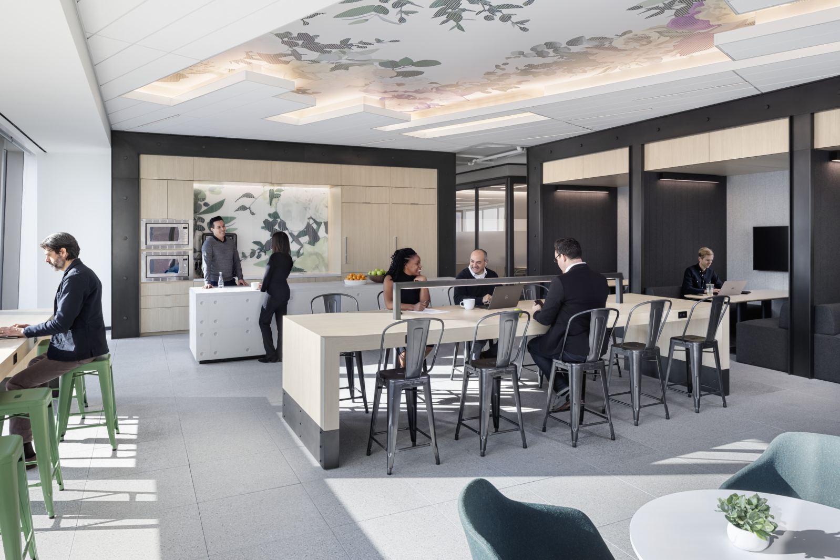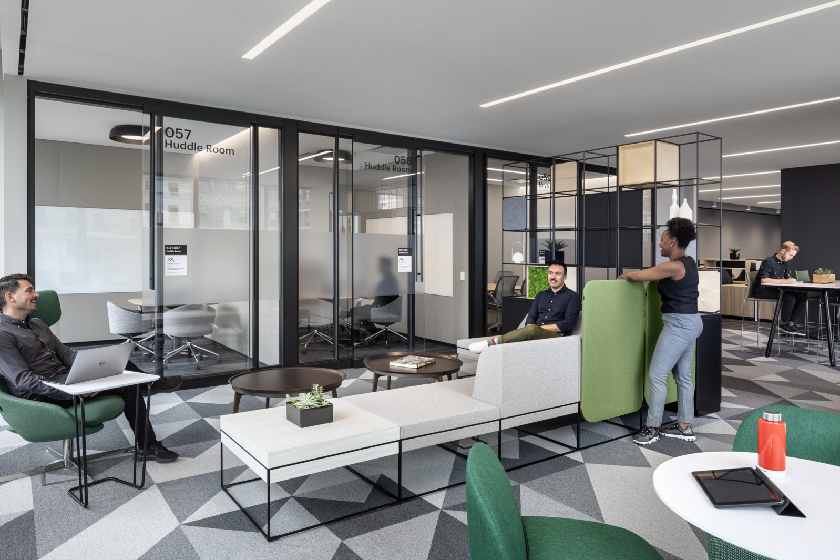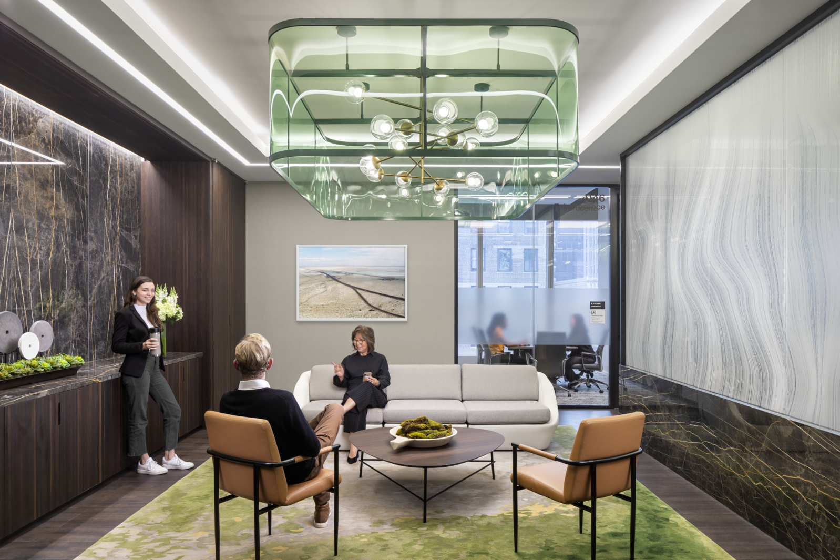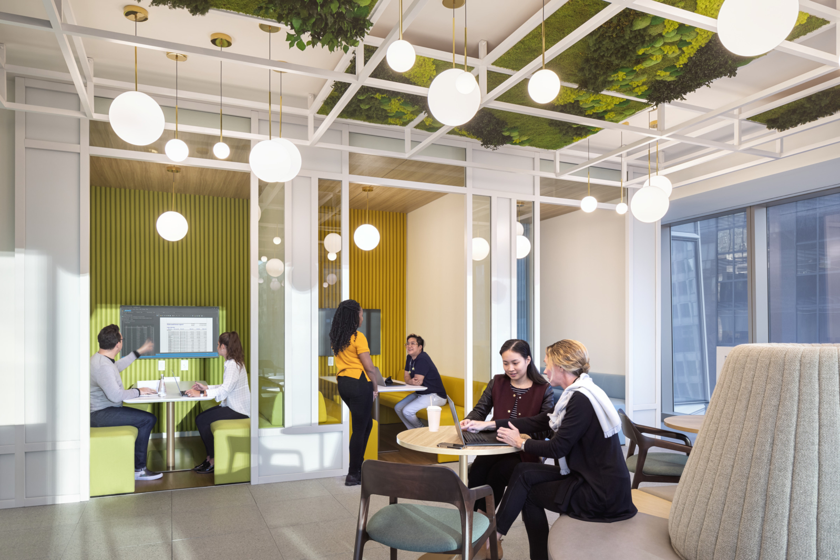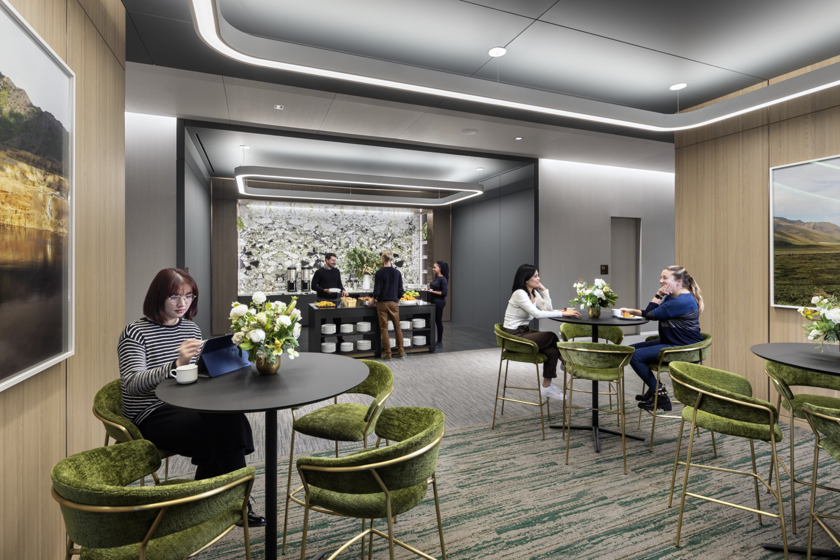The project began with a strategic plan to relocate a confidential financial institution across floors 14, 20, 21, 22, and 23 of One Vanderbilt, a premier commercial office tower located directly across from Grand Central Terminal. Consolidating multiple high-performing business lines into a single location presented both design and change management challenges. The client sought a design firm with deep expertise in both the financial and corporate sectors—one capable of delivering innovative ideas and forward-thinking solutions to plan, design, and develop a workplace that embodies the financial office of the future.
The space offers a mix of private offices, benching, and workstations to accommodates approximately 615 individuals in the firm’s wealth management and financial advisory groups. Support spaces include pantries, collaborative areas, and meeting rooms. A full floor is dedicated to a conference center with a variety of conference and training rooms and a butler’s pantry.
“City as a Canvas” was our core design concept for the project. As the new US headquarters for this client—and given its prominent location near Grand Central Terminal, Times Square, and Bryant Park—the design was envisioned to capture the dynamic, ever-evolving spirit of New York City. To bring this vision to life, Perkins Eastman created destination amenity pantries on each floor, drawing on the materiality and visual language of these noteworthy urban landmarks, interpreted through a contemporary architectural lens. The design team also collaborated with an underrepresented New York-based artist to develop original artworks for each floor. These pieces were then abstracted into custom architectural elements, including wall graphics and glass patterns, seamlessly integrating art into the workplace environment.
