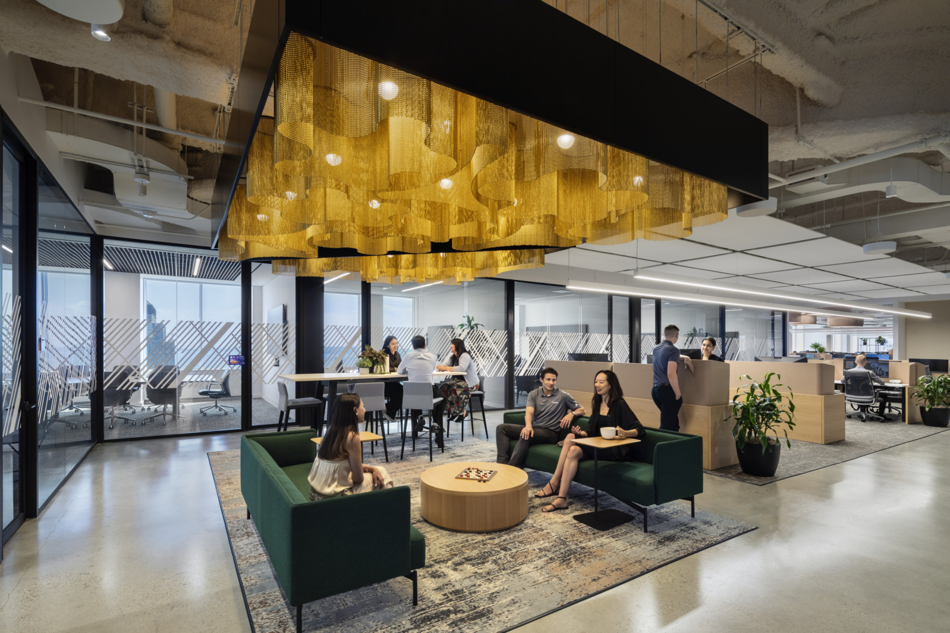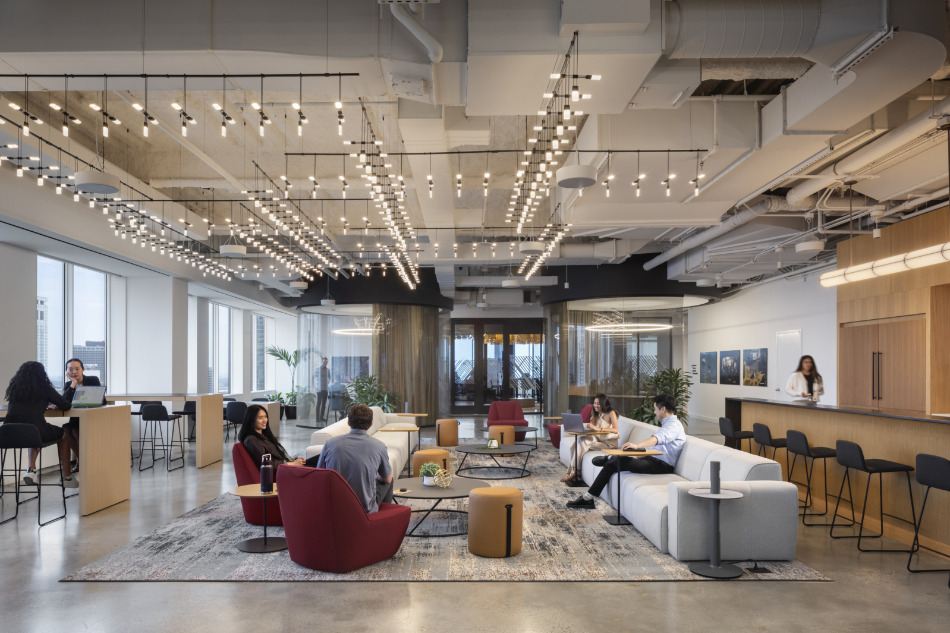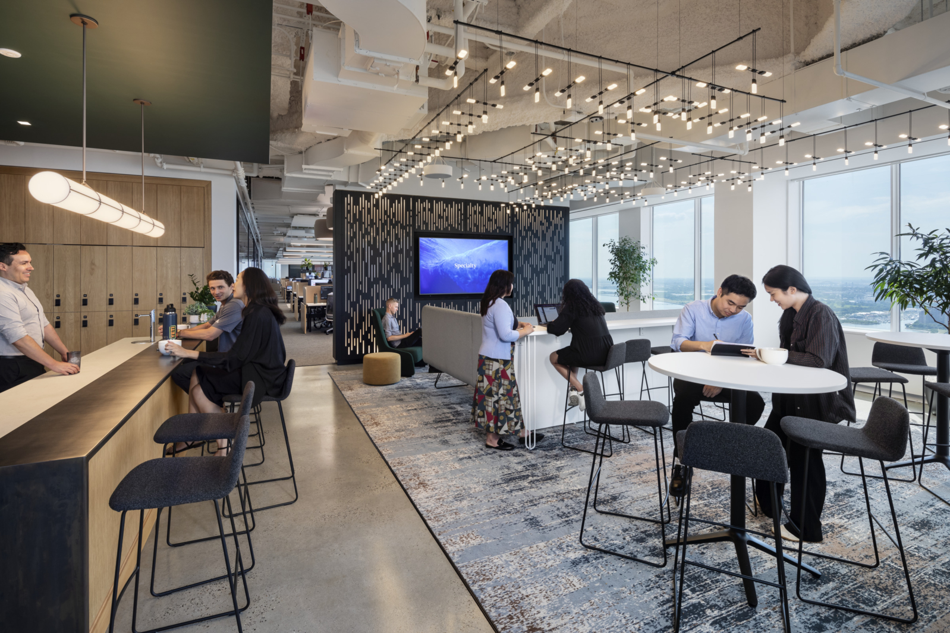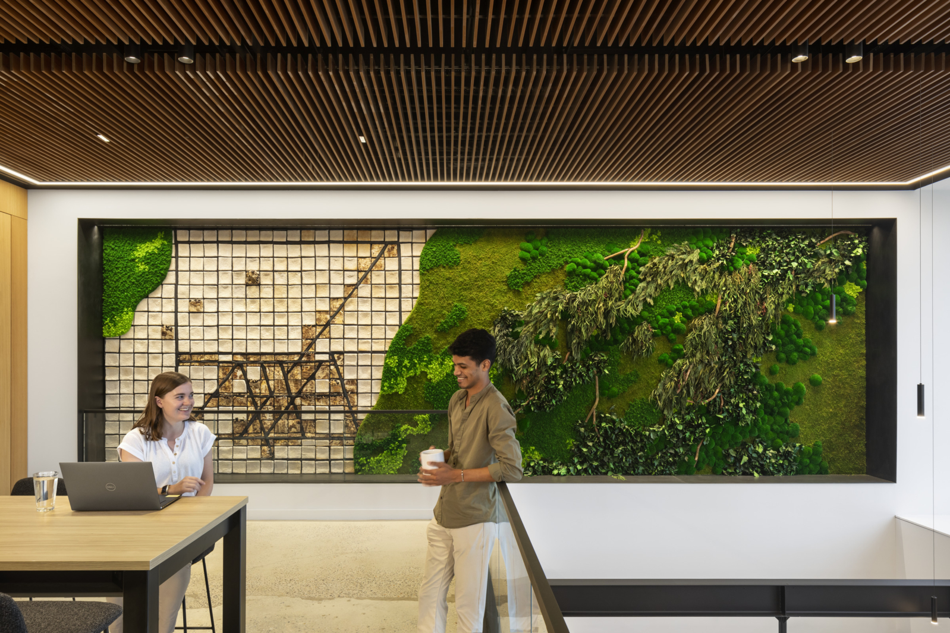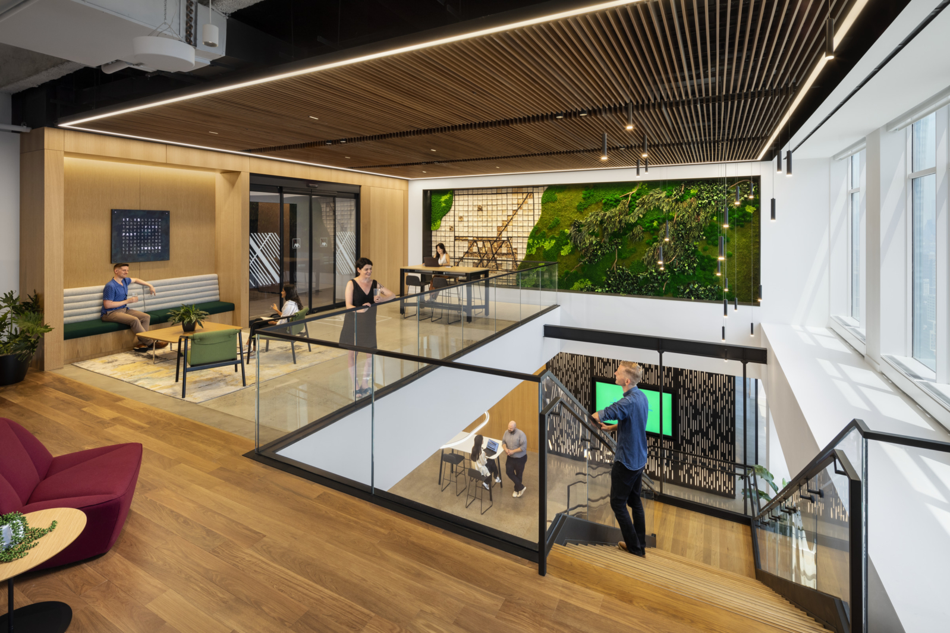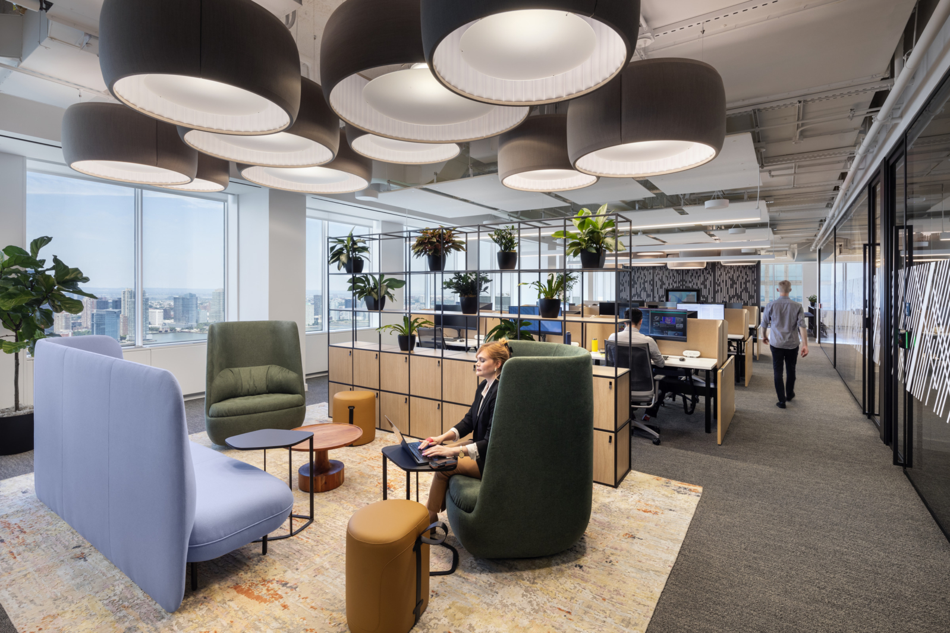The relocation of this global insurance firm created a vibrant, growth-oriented workplace that naturally fosters team interaction. Strategically positioned teams enhance workflow efficiency while promoting executive visibility and a culture of open leadership. Decision-making hubs and multi-functional spaces align the environment with business priorities.
Early design concepts were guided by brand-defining principles—heritage, stability, community, innovation, and insights—while sustainability shaped the design’s organization, materials, and forward-thinking edge.
From the moment visitors arrive, the workplace delivers an immersive brand experience. The company’s identity comes to life through experiential graphics, architectural details, and real-time digital integrations. Interactive dashboards highlight sustainability and efficiency goals, while Freespace Solutions technology adapts to occupancy patterns, optimizing energy use and promoting a resource-conscious environment.
Designed for adaptability, the workspace features modular solutions that allow teams to scale up or down with ease. Movable glass partitions, flexible furniture, and overhead power and data tracks support rapid reconfiguration—eliminating the constraints of fixed layouts and enabling agility in response to evolving workflows. A variety of collaboration zones cater to both focused work and team-based interaction, each equipped with digital whiteboards, integrated technology, and adaptable seating. These dynamic environments foster spontaneous knowledge sharing, informed decision-making, and cross-functional collaboration.
Biophilic design principles enhance the work environment and align the sustainable materials with the company’s environmental values. Moss wall installations introduce natural textures and organic elements, and daylight-optimized layouts maximize natural light exposure, improving employee wellness.
Perkins Eastman also developed and executed a change-management strategy over six months to support a successful employee relocation to the fully renovated, reduced-footprint office. Central to this transition was the adoption of a new free-address model, signaling a shift toward a more flexible, adaptive workplace.
The approach was grounded in employee input, leveraging insights from a comprehensive survey to shape communication topics and messaging. The strategy prioritized clarity, visual appeal, and direct engagement to drive awareness and minimize disruption. Through a consistent, user-informed strategy, change management helped create a confident, well-prepared workforce ready to thrive in a dynamic new work environment.
