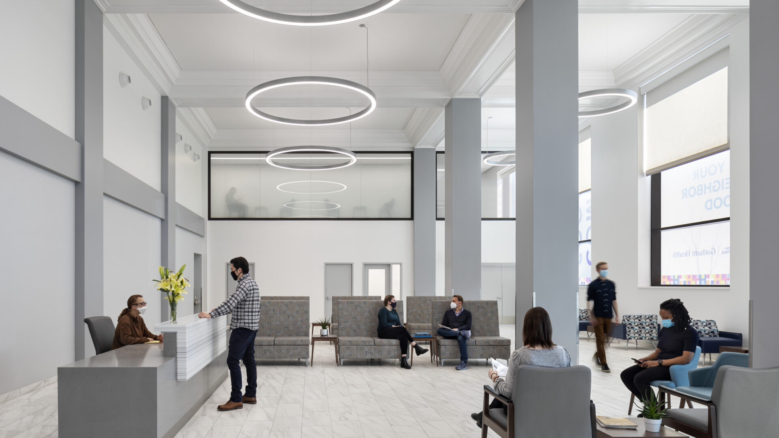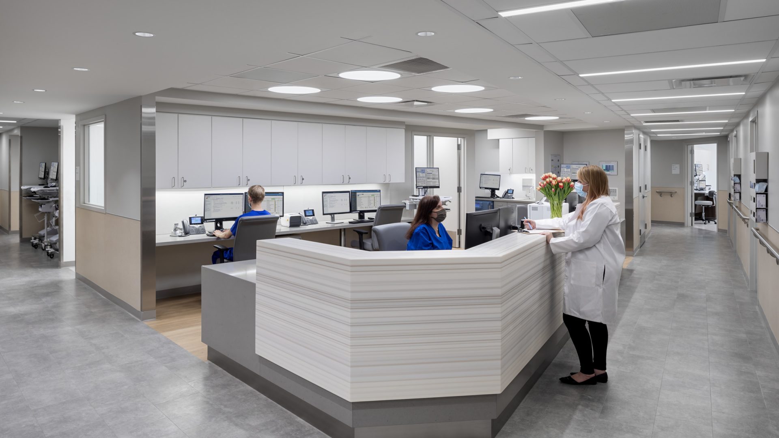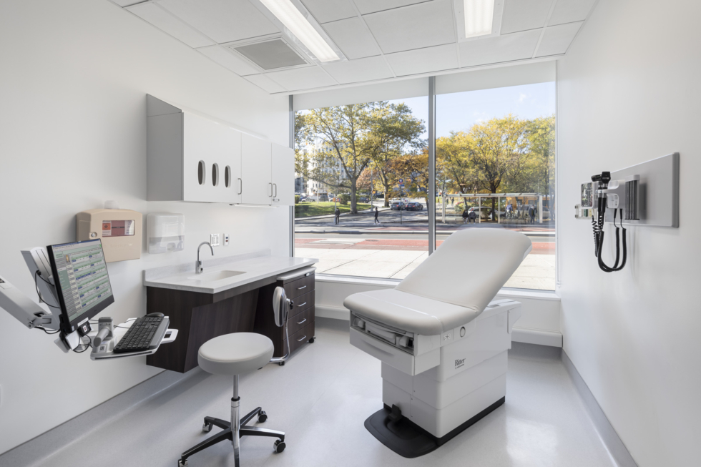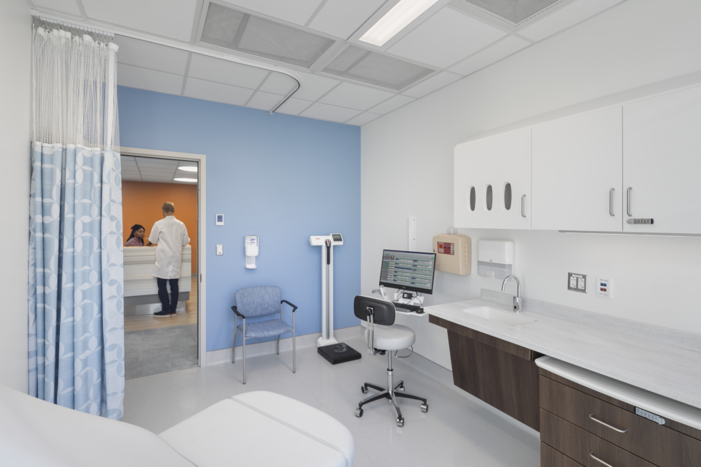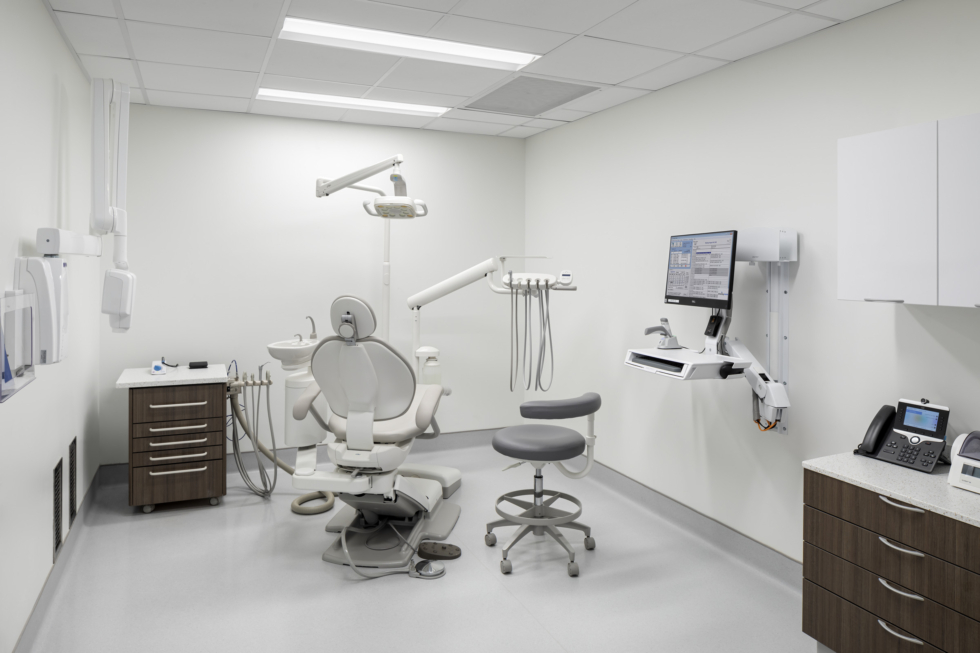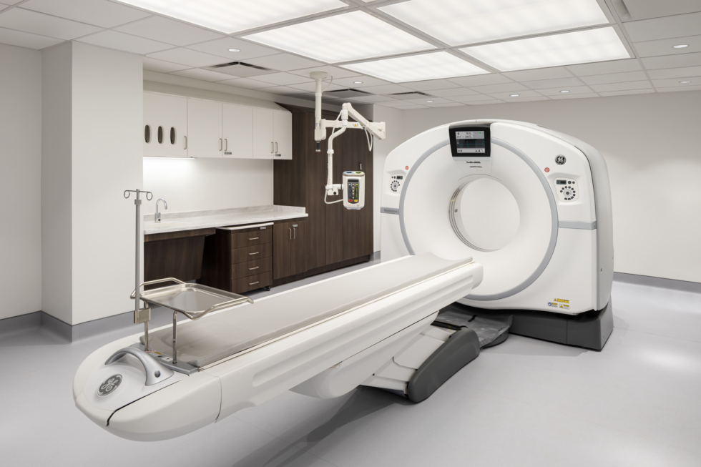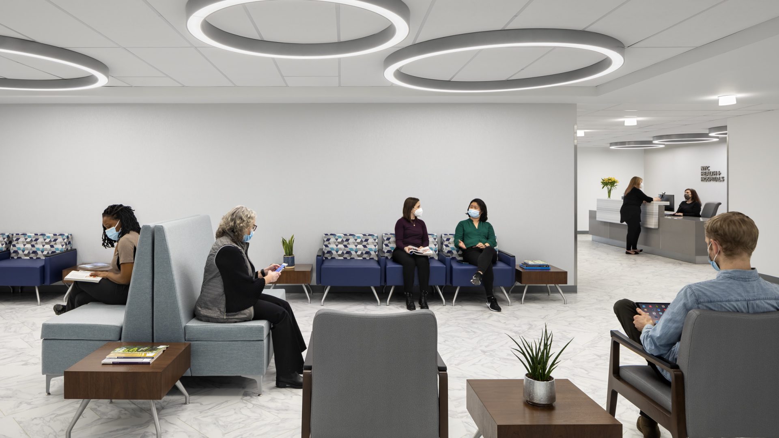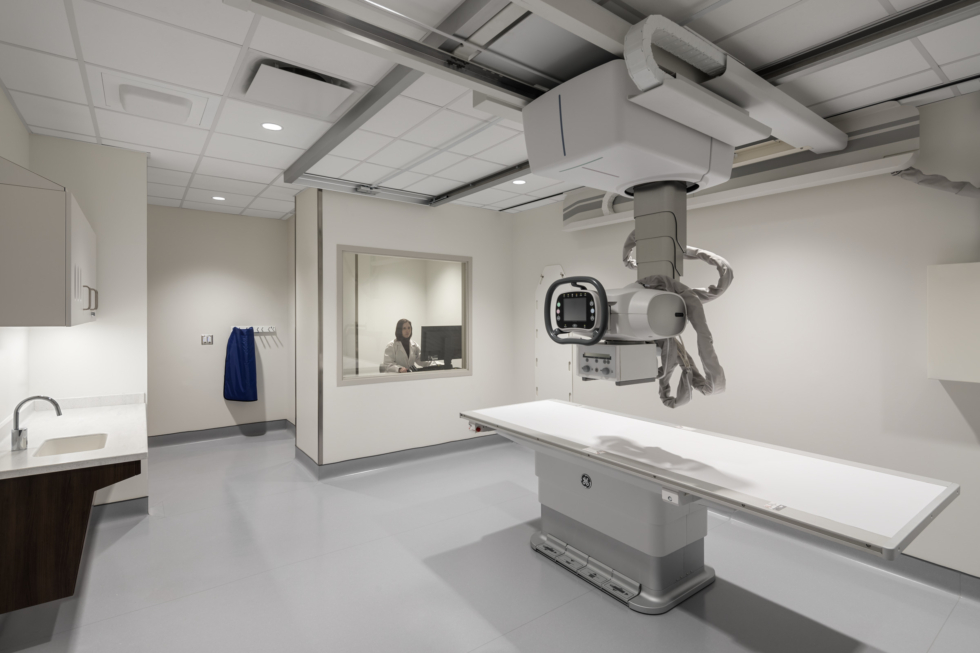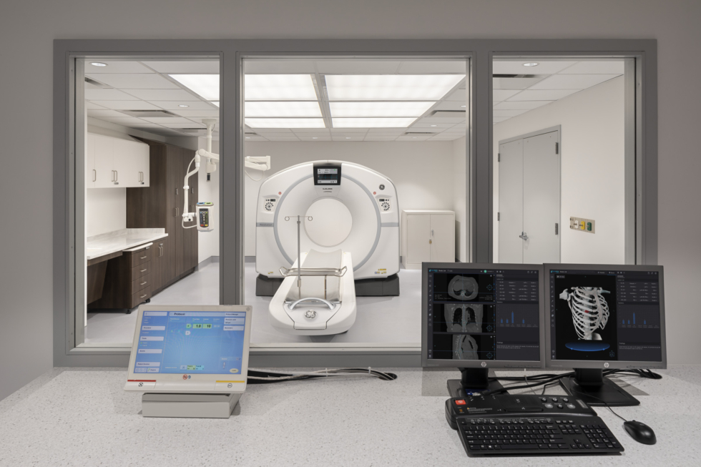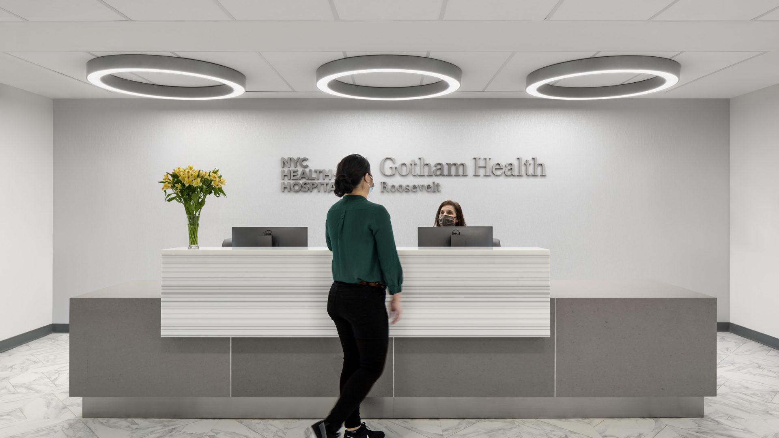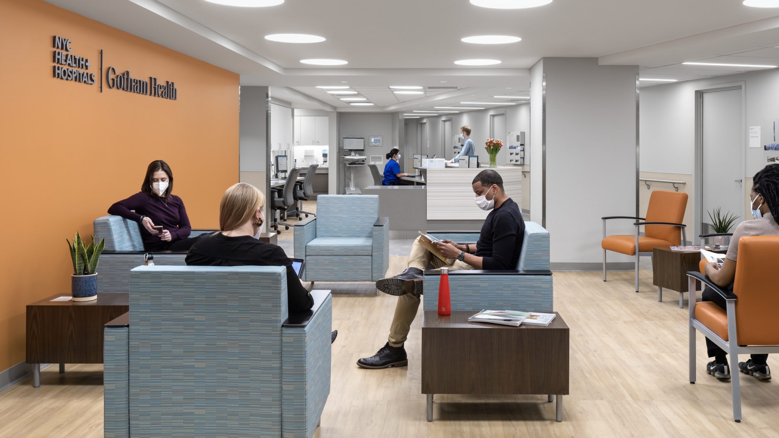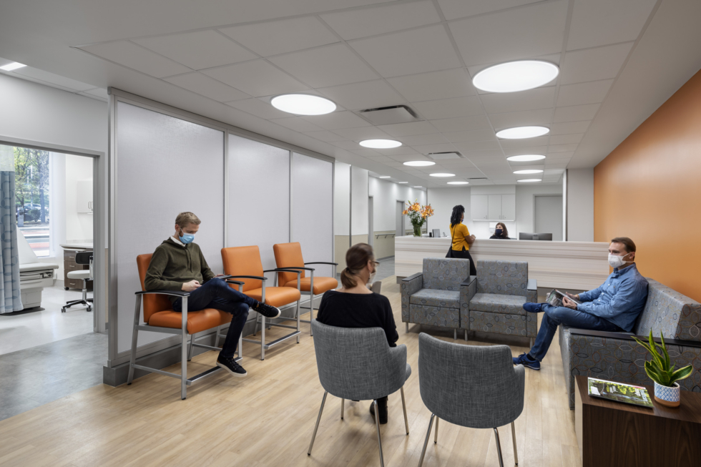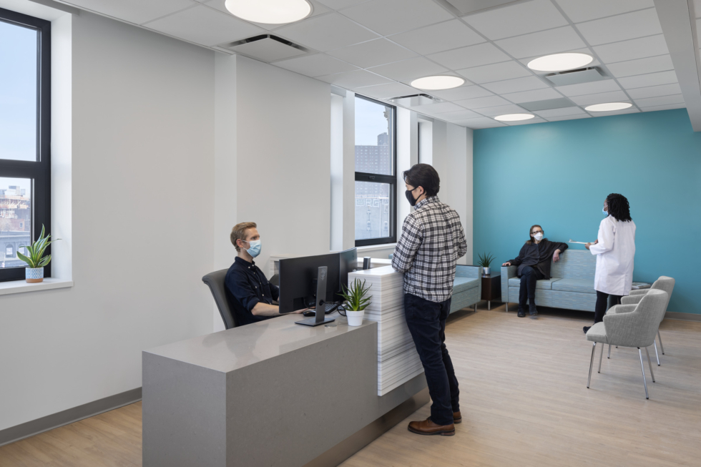As the teams at Perkins Eastman and Gilbane Building Company set to work, the biggest challenge they saw lay in retrofitting existing, non-medical sites to provide mechanical, electrical, and plumbing systems that would meet rigorous healthcare and COVID-ready requirements. That meant changing existing rooftop equipment and installing emergency generators for additional power. Exam rooms used for post-COVID treatment required HEPA filtration for supply air, exhaust air, and negative-pressure exam rooms. Medical gases such as oxygen, vacuum, and medical air had to be supplied for the clinical areas, and protective systems had to be installed for the radiology equipment. These myriad requirements demanded oversized duct work, additional fans, and filters throughout the program. And because no established building codes for COVID-19 facilities existed, the design and engineering teams had to pioneer these new networks and systems at the same time health officials were still trying to understand the challenges facing long haulers.
The city’s Department of Design and Construction streamlined its permitting process so the new centers could open as expeditiously and safely as possible, frequently approving permits within a highly atypical twenty-four hours of submittal. Meanwhile, our design team was giving new sets of documents to the builders in real time, with design and construction taking place simultaneously at all three sites and crews working up to eighteen hours a day, seven days a week.

