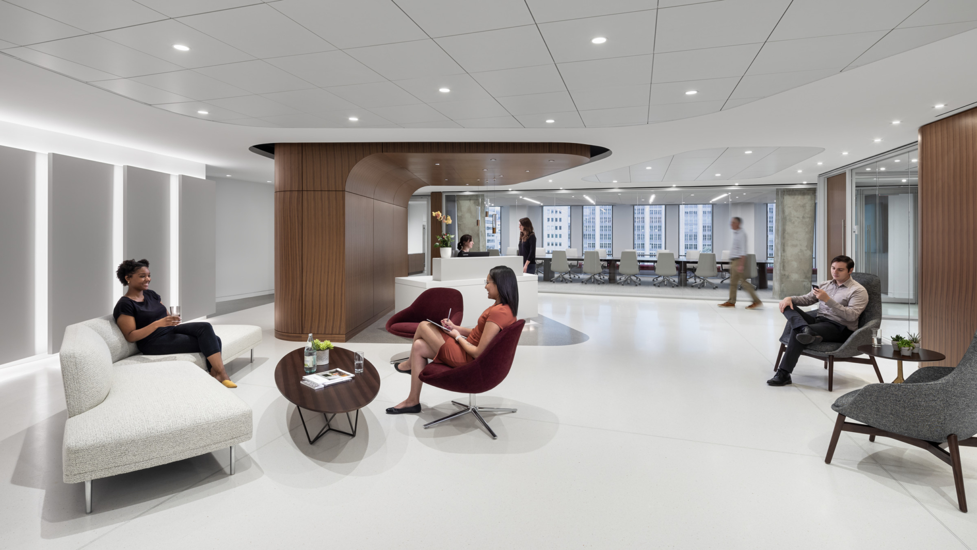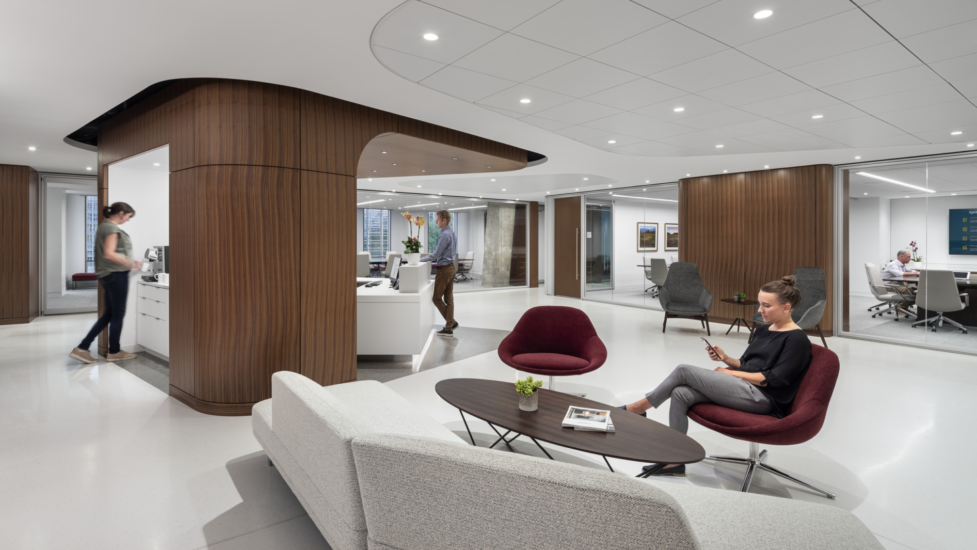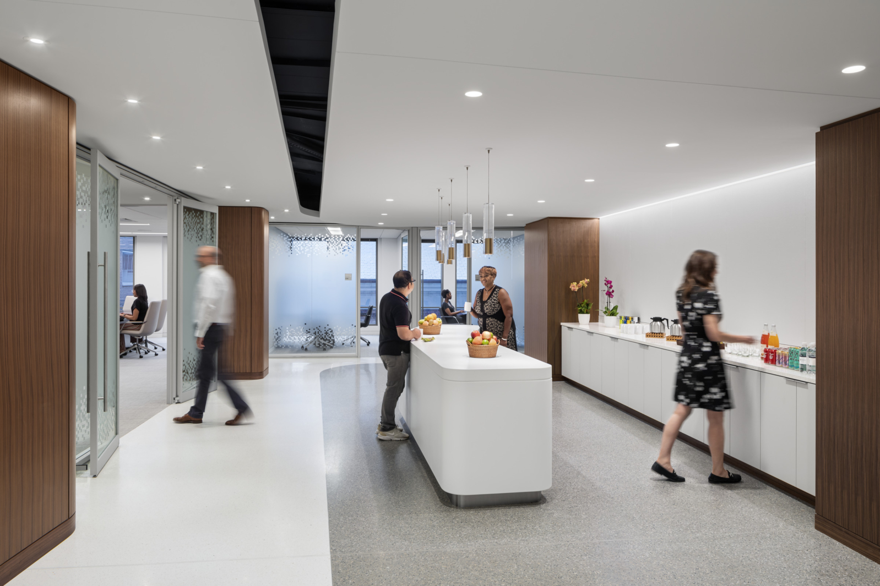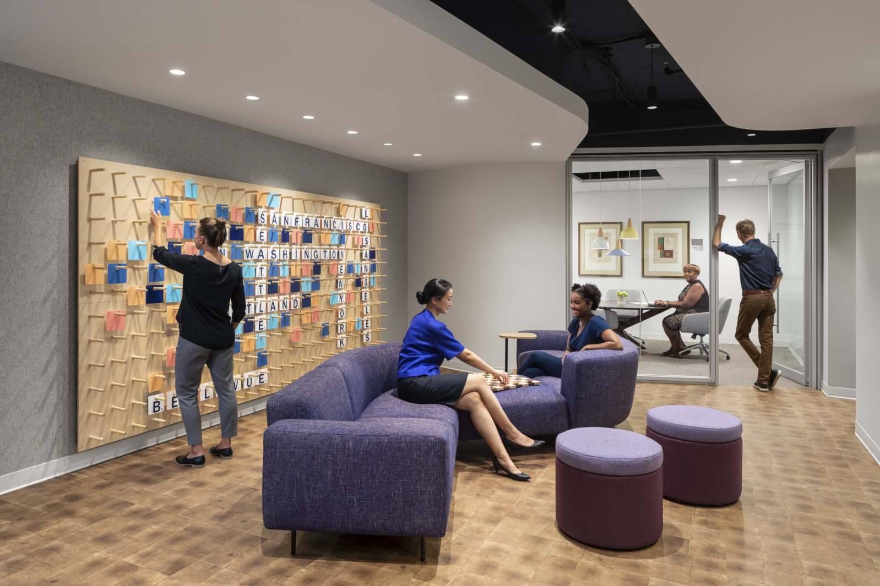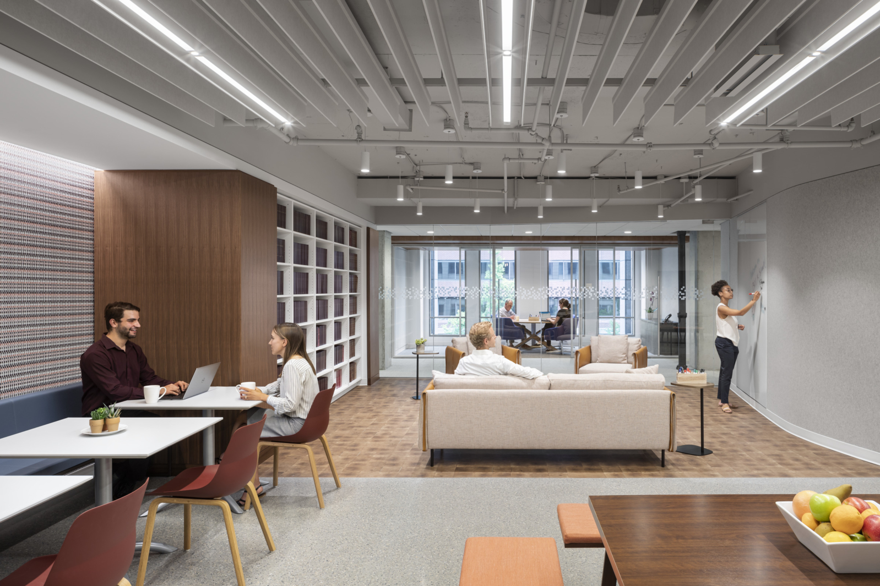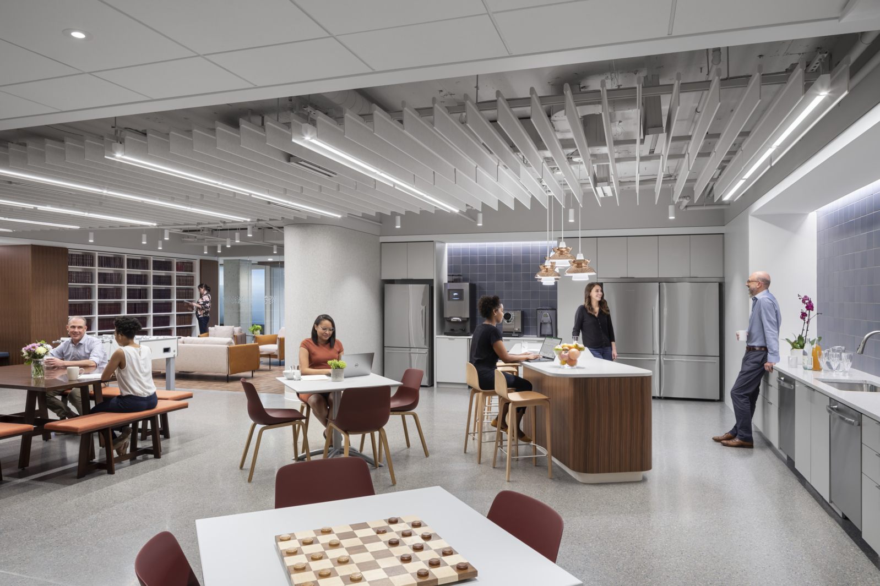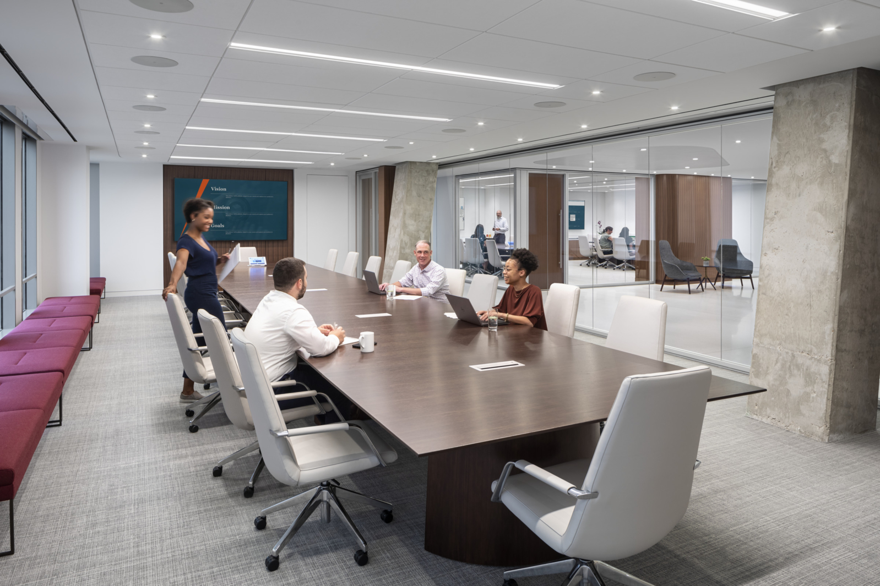Located in one of DC’s most identifiable and iconic office buildings, the design for this leading law firm balances sophistication with whimsy. Collaborating with Davis Wright Tremaine, the design team focused on helping the law firm be more efficient with its square footage by changing the space to include all single-sized offices, and aimed to enhance the user experience by creating spaces for interaction and wellness.
With an emphasis on recruitment and retention, internal spaces were designed for moments to connect with coworkers. Sculptural organic forms, exposed concrete, and variegated lighting supports innovative workplace strategies. The design also focuses on incorporating natural light throughout the space. Meeting spaces ranging from a boardroom with views of a lush park to a break-out space adjacent to a multipurpose room provides flexibility. Soft curves of architectural features compliment the right angles of the floor plan and help frame and guide visitors’ eyes out to the park beyond the boardroom in reception.
The space includes a multi-functional conference center, various informal meeting spaces throughout both floors, and a life-size interactive pegboard wall with movable hanging shapes that provides a means to step away from a computer and interact with colleagues. Similar to the cognitive benefits of doodling, this board can be used to create a myriad of patterns and enables users to play games that facilitate thinking during informal, casual breakouts or phone calls, solidifying the law firm as one of the front-runners in creating the future legal workplace.
