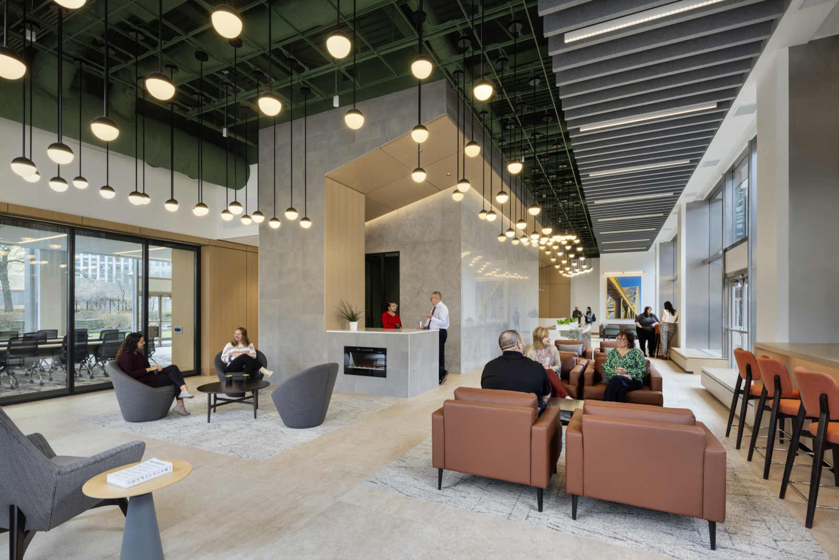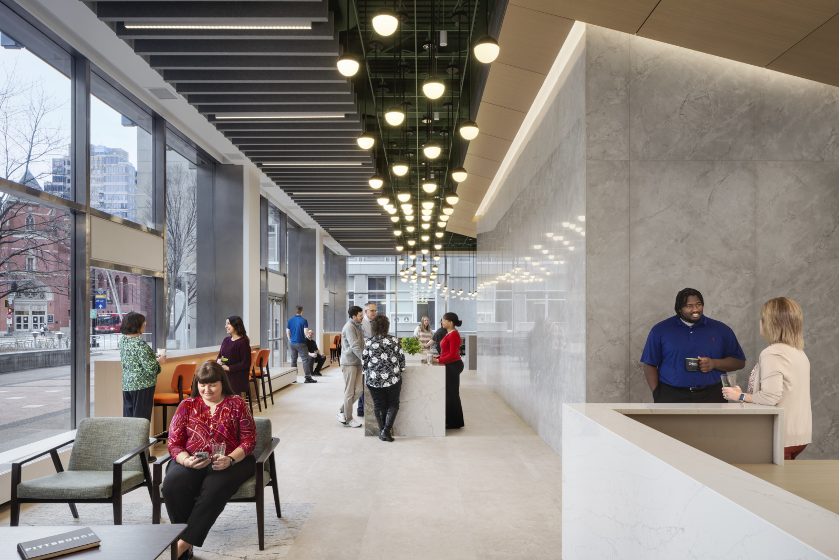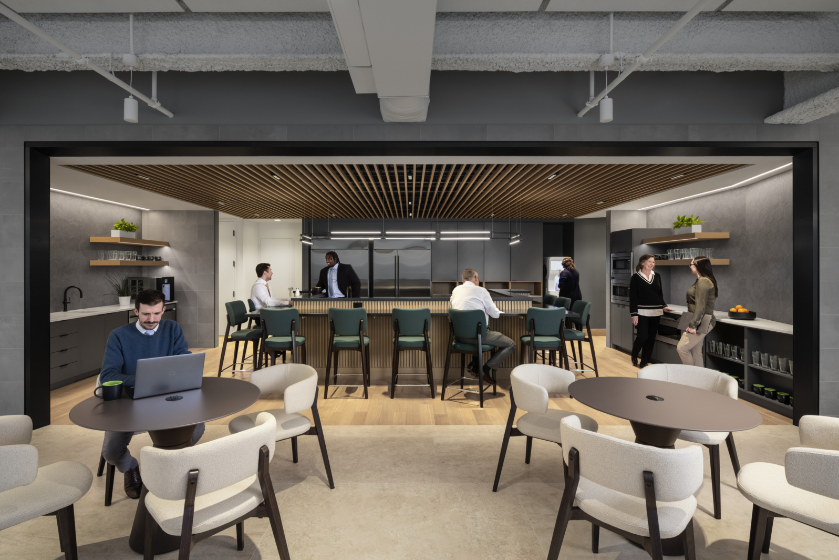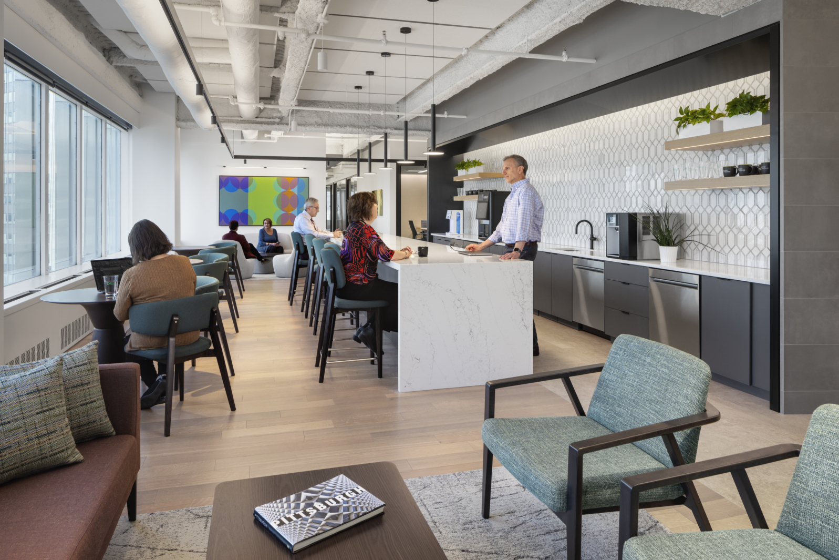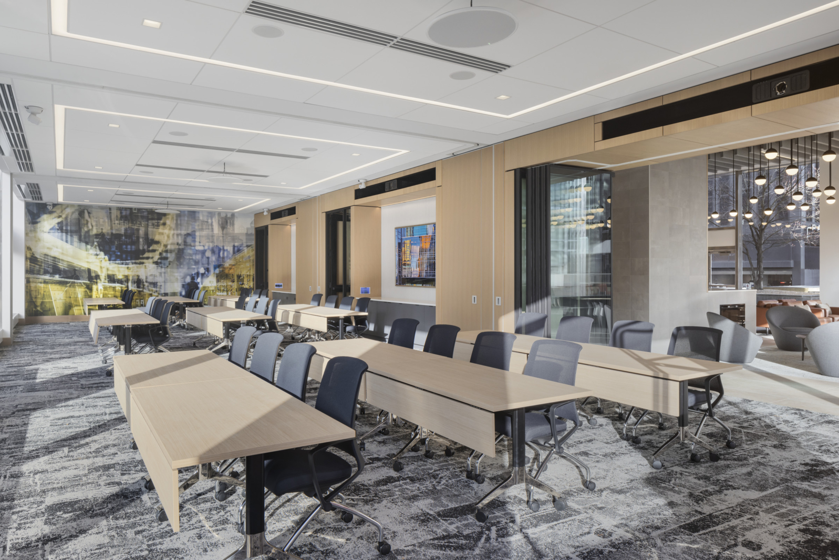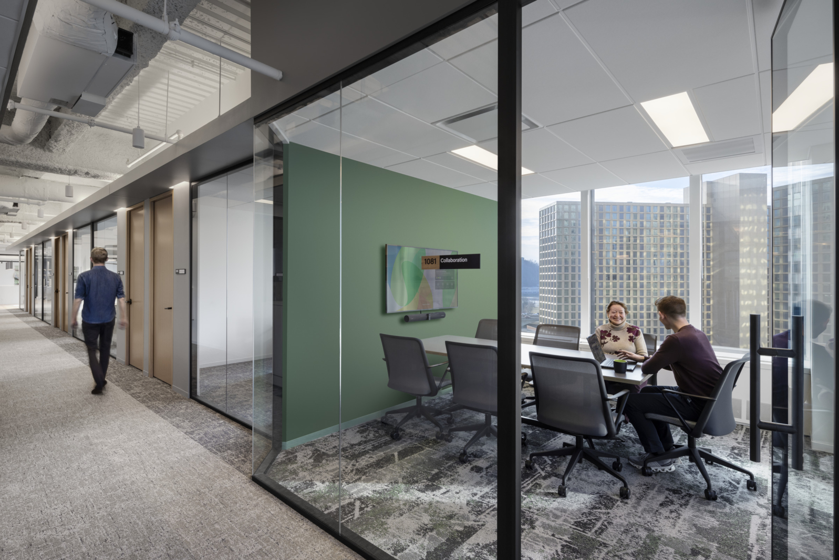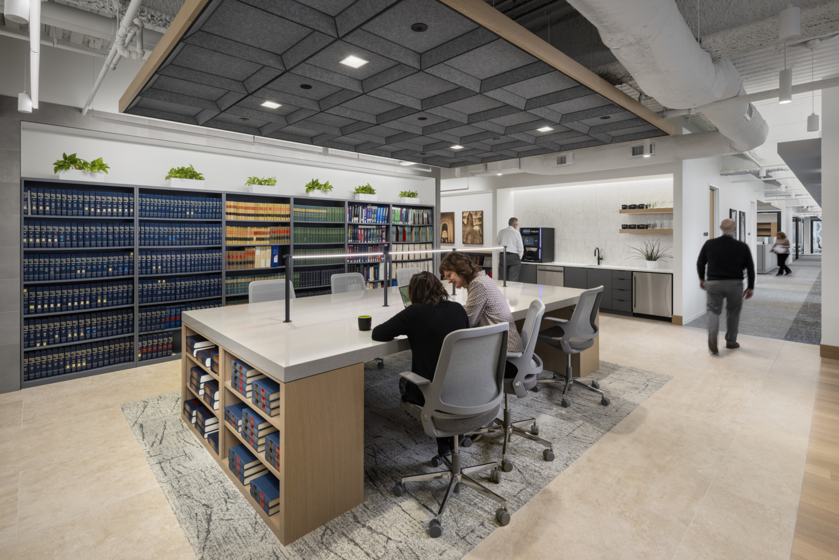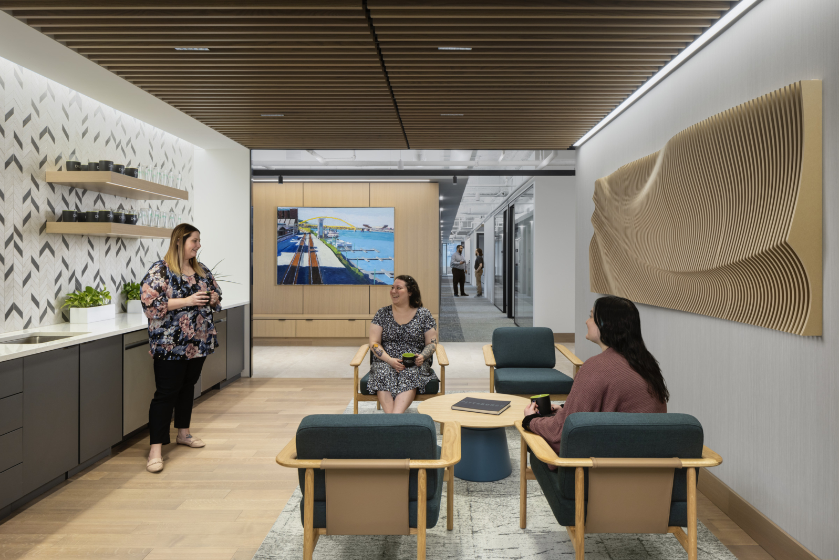Dickie McCamey’s new Pittsburgh headquarters at Four Gateway Center represents a bold transformation in workplace design, catalyzing deeper connections between attorneys, support teams, and staff. This five-floor interior fit-out consisted of perimeter offices with workstation neighborhoods and a centralized amenity, plus a ground-floor conferencing center. Moving away from daylight-starved layouts where attorneys worked in isolated private offices, the redesigned space prioritizes transparency and well-being, creating an environment built to serve the firm for decades to come.
Strategically positioned in Pittsburgh’s historic Golden Triangle district near The Point where the city’s three rivers converge, the headquarters reflects a similar confluence of ideas, community, and culture. This central location demonstrates the firm’s commitment to the downtown business district while transforming its workplace into a source of pride and excitement for employees and clients alike.
The office benefits from excellent access to public transit, trails, and surrounding businesses. Anchoring the ground-floor southeast corner, the lounge and conference center opens gracefully to the courtyard and streetscape, providing a dynamic venue for gatherings and workshops that strengthen community ties.
Convergent design themes link sight lines, volumes, and architectural details, drawing inspiration from Dickie McCamey’s brand, Pittsburgh’s character, and the mid-century modern elegance of Four Gateway Center. Centralized amenity zones ensure circulation paths naturally intersect at key engagement points. Exposed, acoustically treated ceilings challenge traditional law-firm formality, while thoughtful material shifts, chamfered corners, porcelain-clad walls, and distinctive knife-edge black metal trim create architectural signature moments.
The building’s offset core creates slim floor plates with exceptional visibility on the upper floors. All circulation paths terminate at exterior windows, and corridor glazing allows natural light to penetrate deep into the space. Workstations cluster in intimate neighborhoods alongside office modules, ensuring equitable access to daylight while promoting interaction and well-being. Distributed power enables work from anywhere, pantries transform into work cafés, and the library evolves into a mentorship hub.
Serving nearly 30 legal practices, the design balances openness with essential privacy through high-performance acoustic solutions and strategic room placement that ensure confidentiality for sensitive operations. This next generation of leadership has embraced strategic interventions that break from traditional law-firm resistance to change. Building on over a century of championing Pittsburgh’s values, these thoughtfully designed spaces don’t just accommodate new ways of working; they actively catalyze cultural evolution, empowering teams and strengthening the firm’s identity for generations to come.
