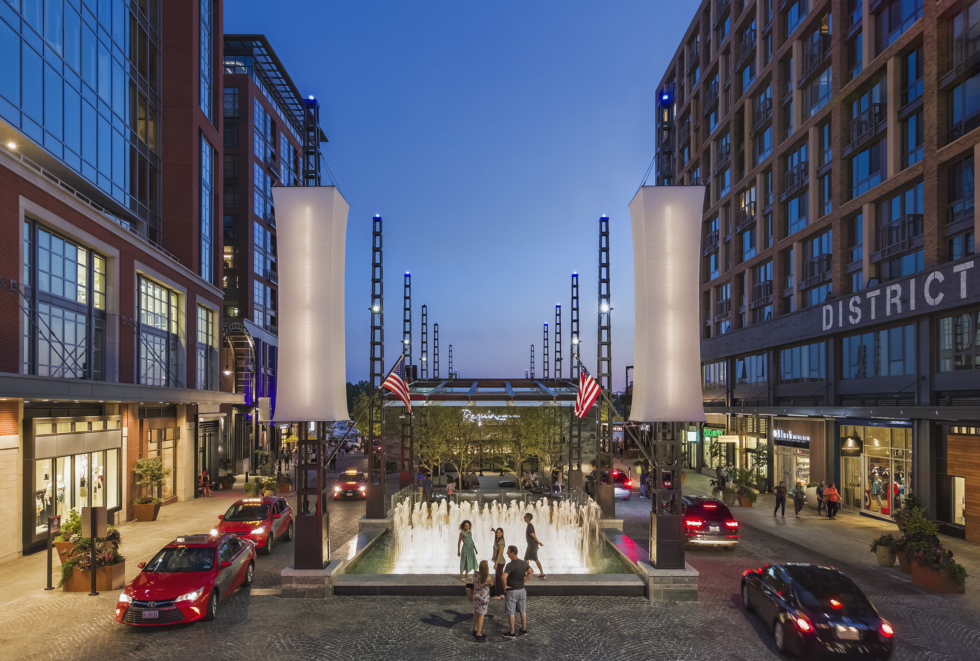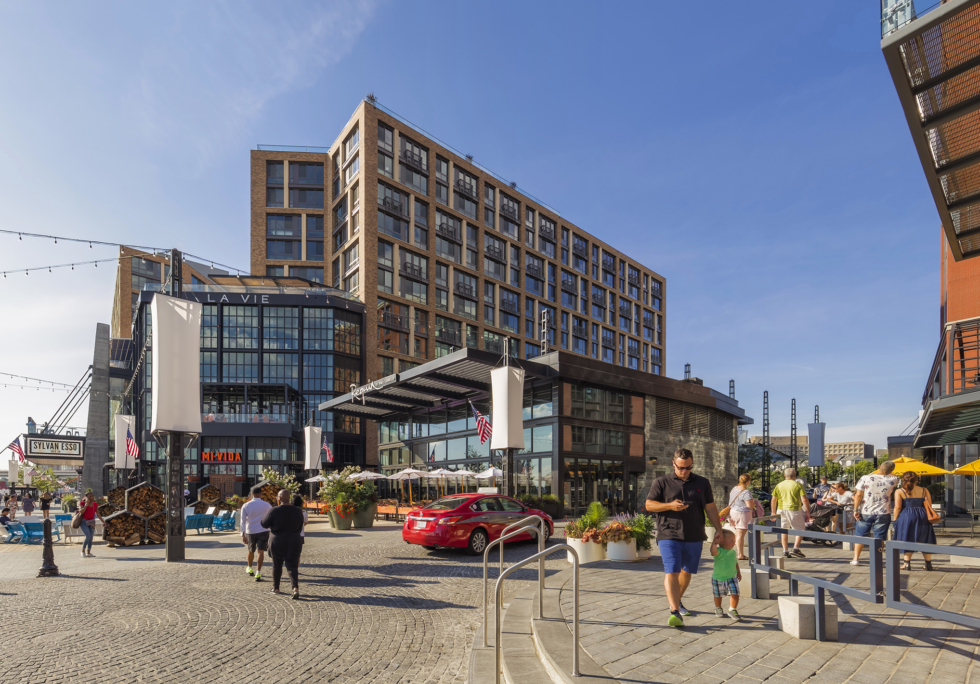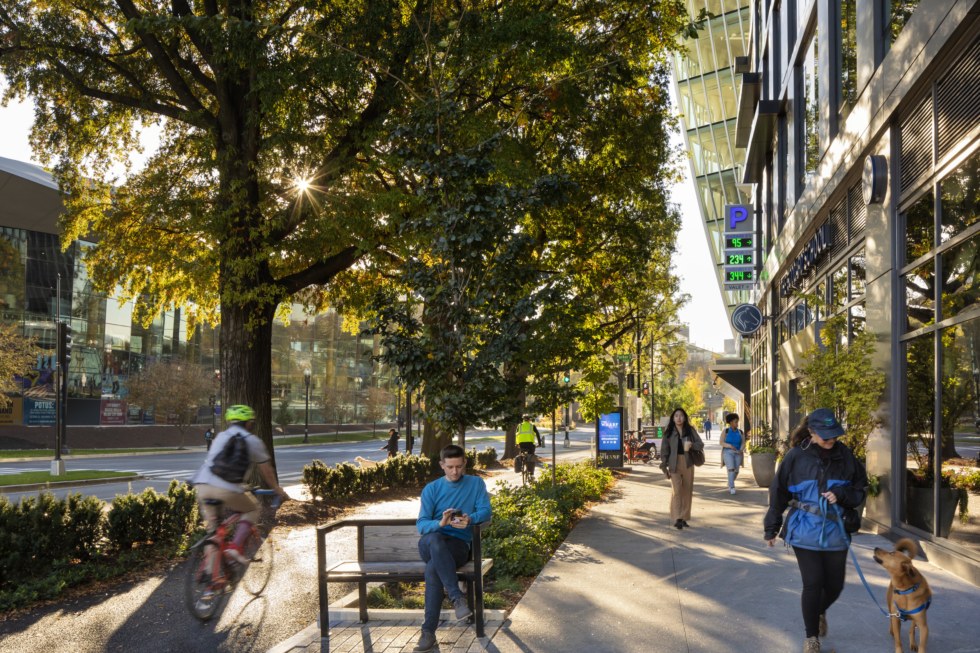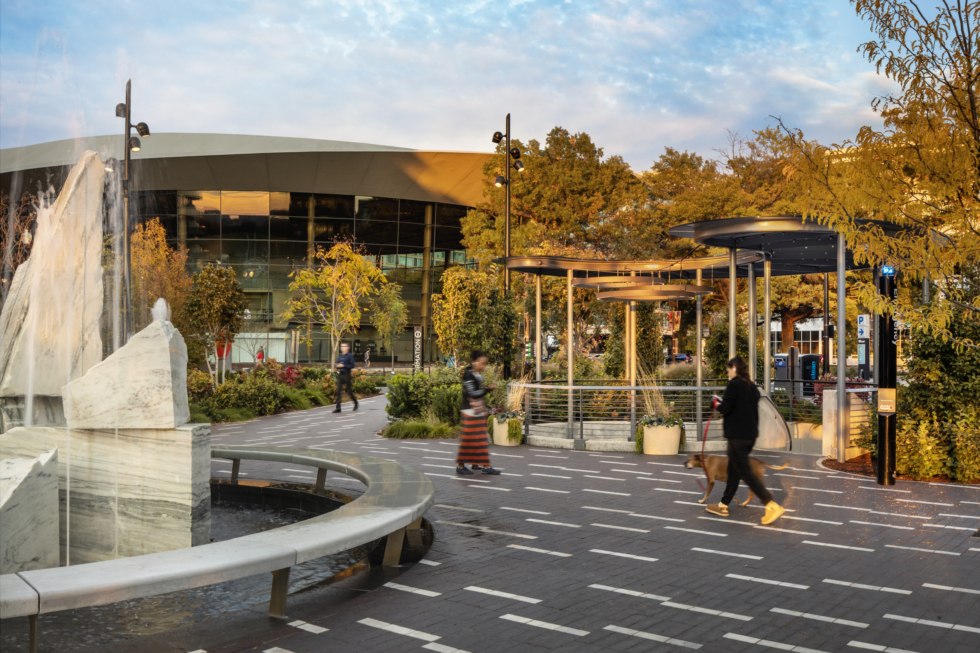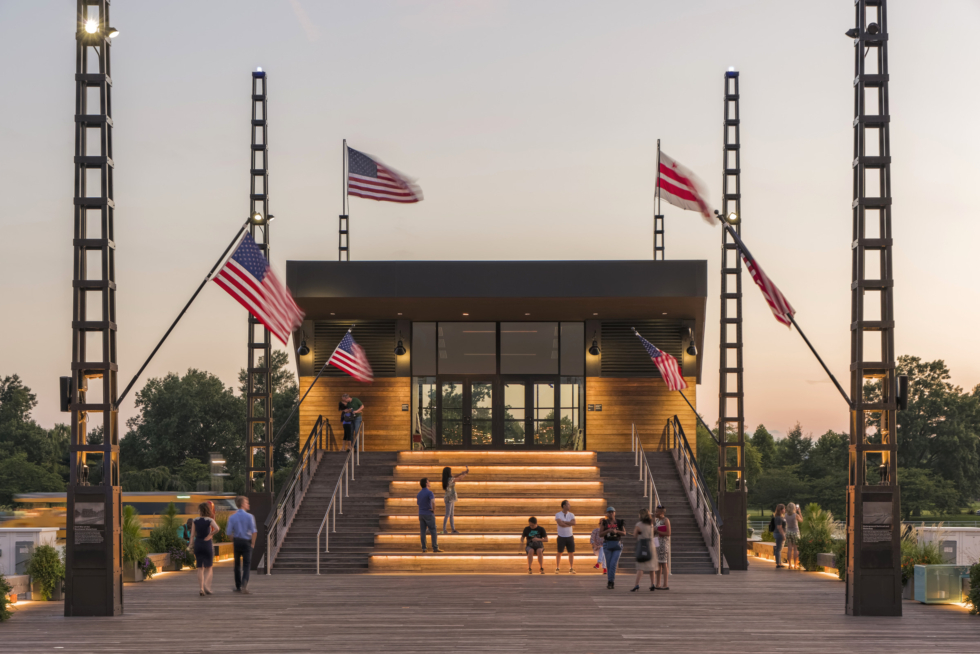Perkins Eastman led the design and implementation of a visionary urban district known today as The Wharf, completely transforming and revitalizing a historic section of Washington, DC. Beginning with a comprehensive water plan, the team created an integrated, state-of-the art new standard for public realm, architecture and planning that honors site, history, and community. The Wharf is a vibrant neighborhood encompassing a wide range of commercial, residential, and public uses. With expansive new piers, buildings, and promenades shaping dynamic spaces for people to gather, The Wharf is a place for all to enjoy life at the water’s edge.

The Wharf: A Case Study
Washington, DC
A year-round destination that serves as a model for future waterfront urban development through the United States and around the world.
Project Facts
Client:
Hoffman-Madison Waterfront LLC
Size:
2 million sf
Sustainable Design:
Markets:
Large Scale Mixed-Use, Retail + Experience
Region:
United States
Studios:
Washington, DC
News
2023: Included in the sixth edition of the AIA Guide to the Architecture of Washington, DC
Awards
2024 National AIA Regional & Urban Design Award
2023 Best of the Best and Gold awards for New Developments: Mixed-Use Projects, ICSC Centerbuild Design Awards
Merit Award, Urban Design, AIA New York (2020)
Grand Prize, Congress for New Urbanism (2020)
Finalist, Urban & Masterplans, Architizer A+ (2020)
Citation, Urban Planning & Design, AIA New York State (2019)
Winner, ULI Global Awards for Excellence (2019)
Merit Award, Urban Design & Master Planning, AIA|DC (2018)
Presidential Citation, Urban Catalyst, AIA|DC (2018)
People's Choice, AIA|DC (2018)
Impact Award, ULI Washington Trends Awards, ULI Washington (2017)


