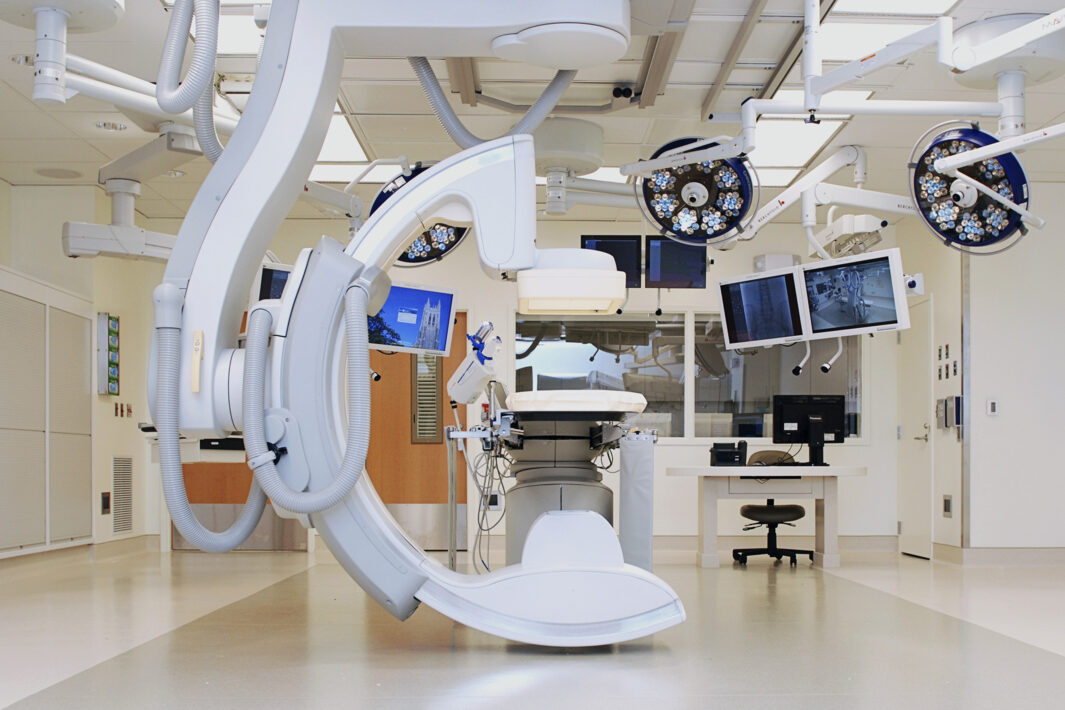Perkins Eastman created a development plan that integrated the 1930s South Campus and distant 1970s buildings. The plan considered inpatient, ambulatory care, parking, and circulation and led to high-profile projects to accommodate expanded services.
Major projects:
Emergency Department: Addition and renovation of 65,500 sf (6,100 sm) for Level I Trauma Center with separate adult and pediatric ED, sized for 90,000 annual visits. An inviting entrance provides enhanced security, while the modular design provides flexible and efficient treatment spaces.
Helicopter Pad: A new rooftop structure provides two landing zones with a direct elevator connection to Emergency.
Surgery Expansion: A new 9,300 sf (860 sm) addition to the existing Surgery wing houses surgery and anesthesia offices and staff lockers, freeing space for phased renovations to create more critically needed operating rooms and recovery areas.
Major addition: Perkins Eastman and Zimmer Gunsel Frasca provided conceptual planning for a new 500,000 sf (46,500 sm) wing to include 26 operating rooms, 96 intensive care beds, 64 intermediate beds, 15 imaging suites, endoscopy/GI suite, and rapid response lab, closely linked to the existing hospital building and planned for future growth.



