The first ground-up residential building constructed as a part of Washington, D.C.’s Waterfront Station Master Plan, Eliot on 4th celebrates a unique identity. Working alongside partners at Perkins Eastman D.C., Perkins Eastman envisioned welcoming new apartment homes on a site with a mixed-modal street that creates a park-like setting with existing mature trees and lush landscaping. Unique townhouse units with spacious patios and direct street access promote connections with the surrounding neighborhood while an enclosed private courtyard offers communal areas for socializing, entertaining, and exercising. Designed with a stunning, high performance exterior inspired by the natural variation and rich coloring of DC Metro platform quarry tiles, the building is distinct and familiar at the same time.
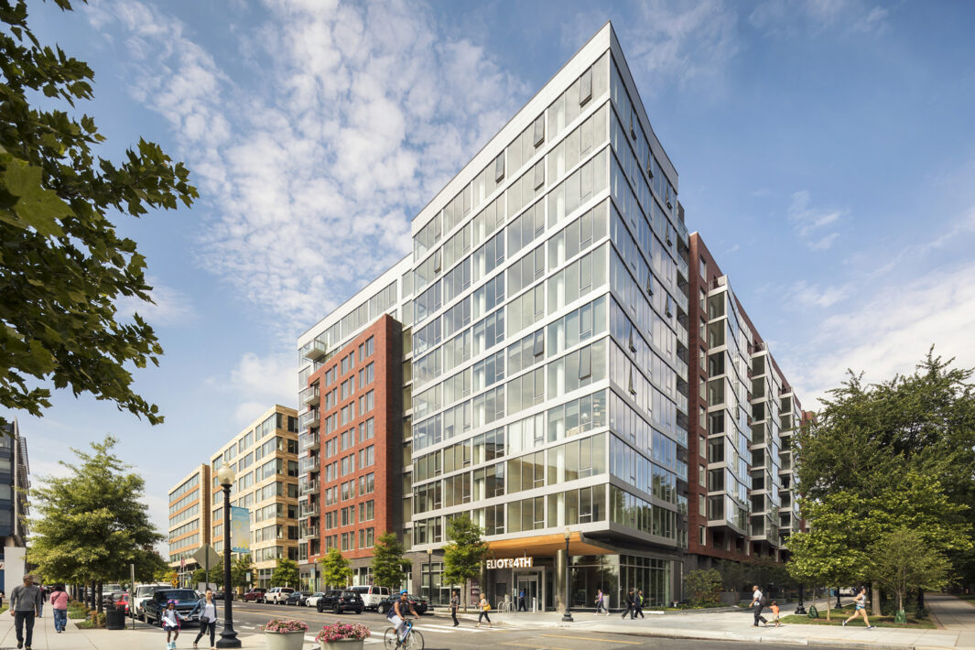
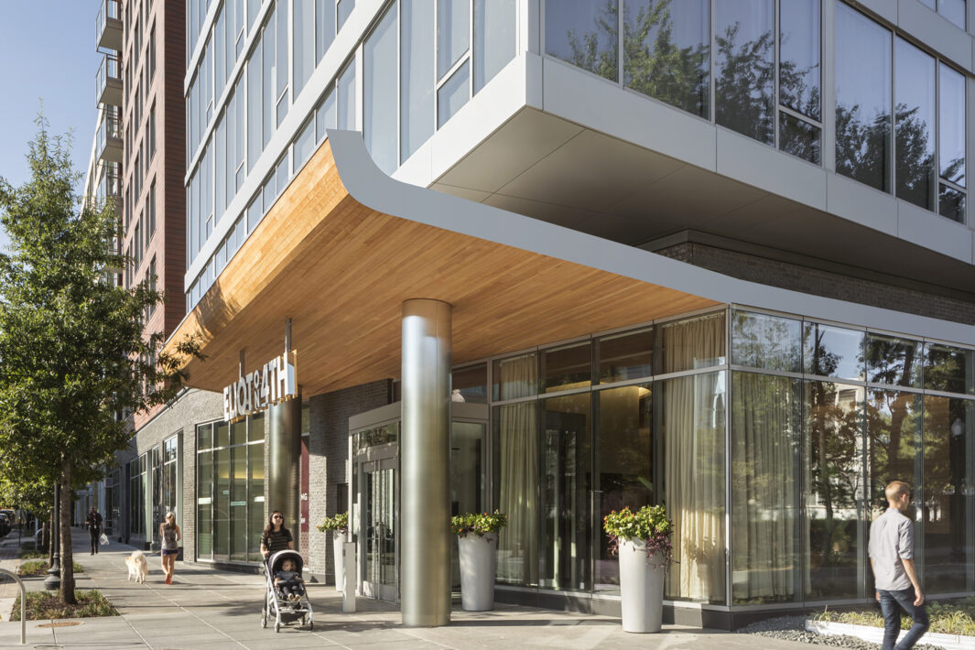
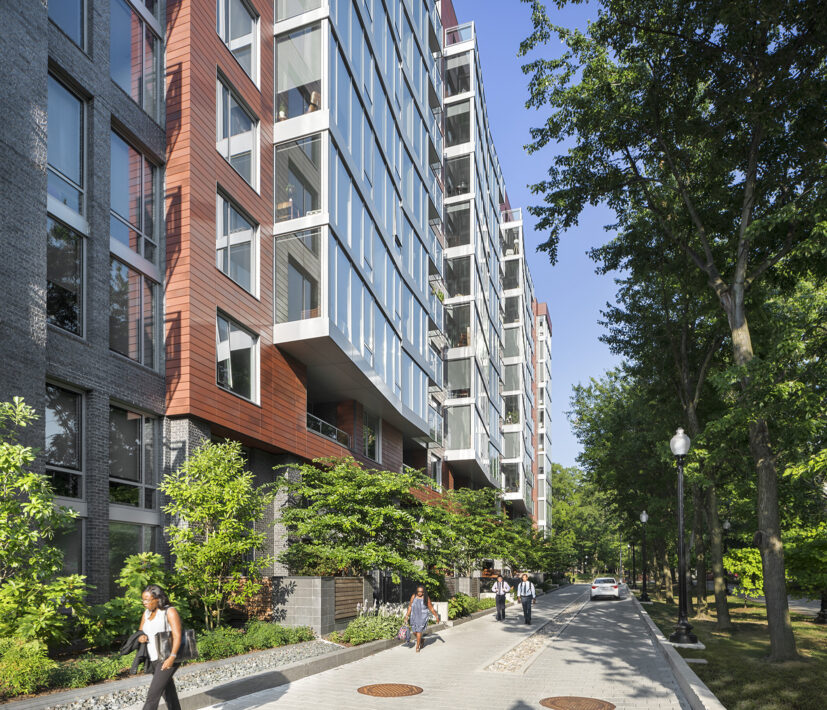
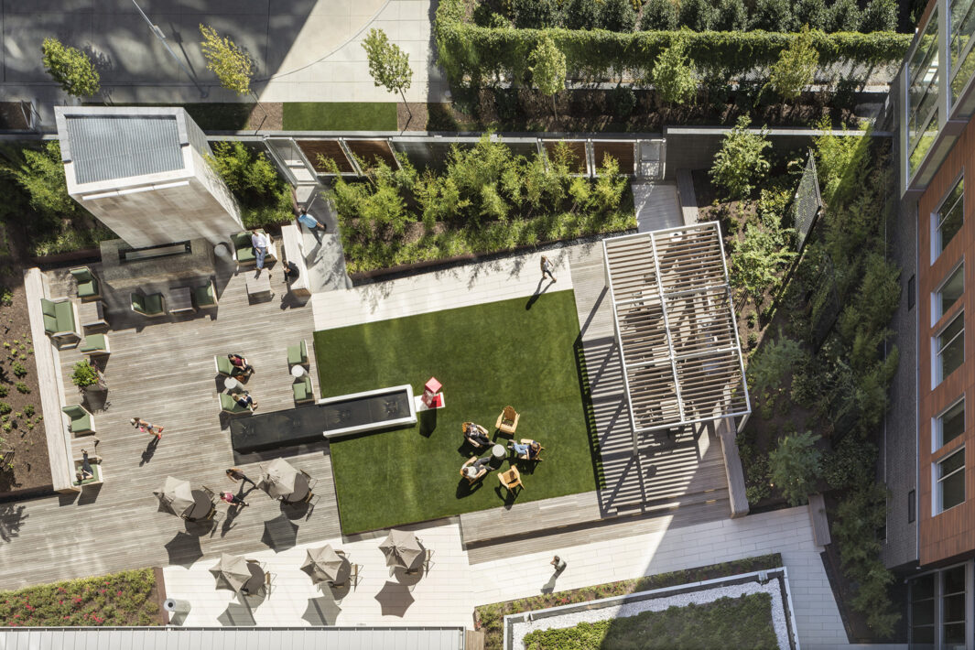
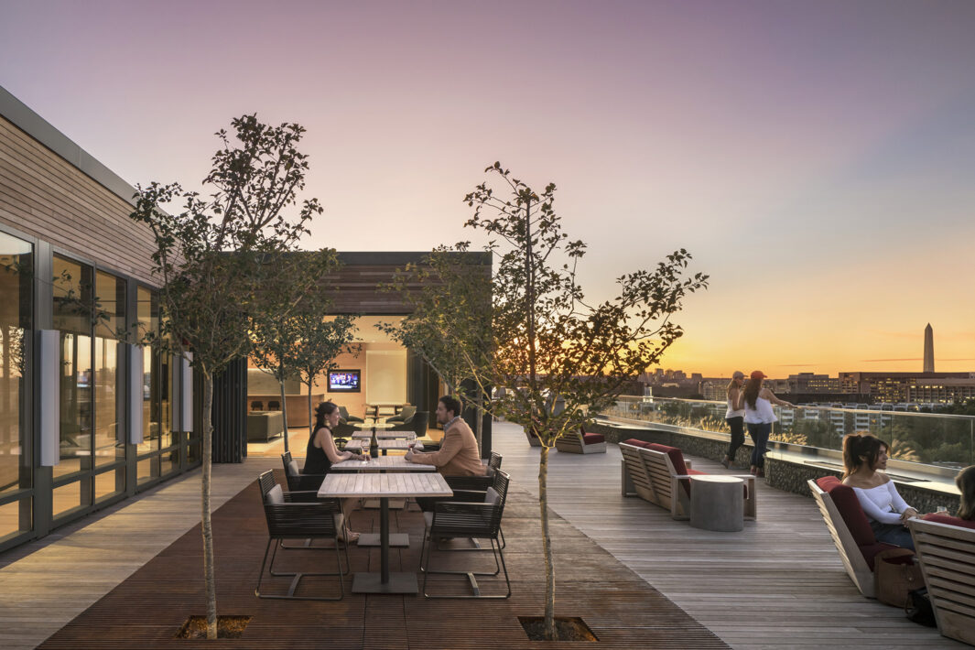
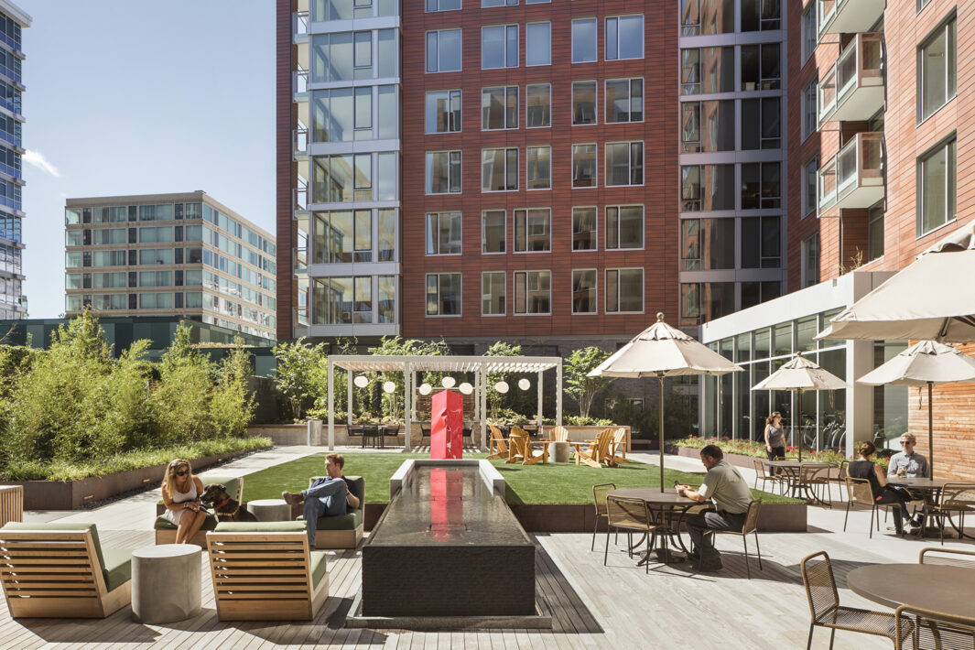
Eliot on 4th
Washington, DC
A one-of-a-kind building offers city living with surprising moments of escape.