To provide world-class healthcare and other support to veterans in the Tulsa area, Perkins Eastman led the design for this large, multi-disciplined outpatient clinic. Maximizing the VA’s Whole Health paradigm, the Ernest Childers Outpatient Clinic provides veterans a single location for care and treatment, including primary care, mental health, endoscopy, chemotherapy, dental, and many other services. The building exterior reflects the landscape and culture of Oklahoma, acknowledging the past but not falling into stereotype. Interior design solutions are critical to meeting the VA requirements for a patient-centered care environment; the design is characterized by thoughtful selection of materials, lighting, and architectural detailing. Because the new facility is required to meet defined Green Globes objectives under the Green Building Initiative, the building supports this commitment through infrastructure design, thoughtful siting, and material selection.
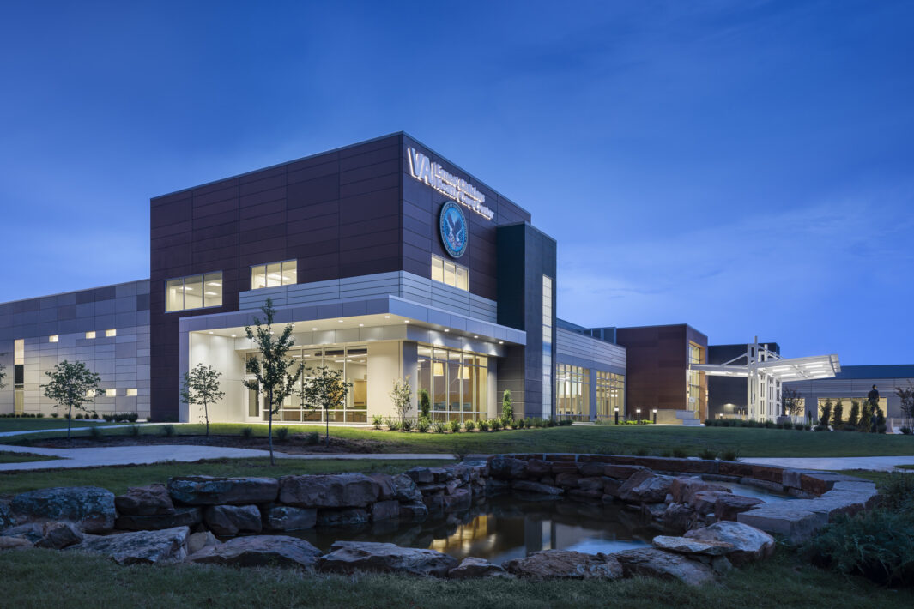
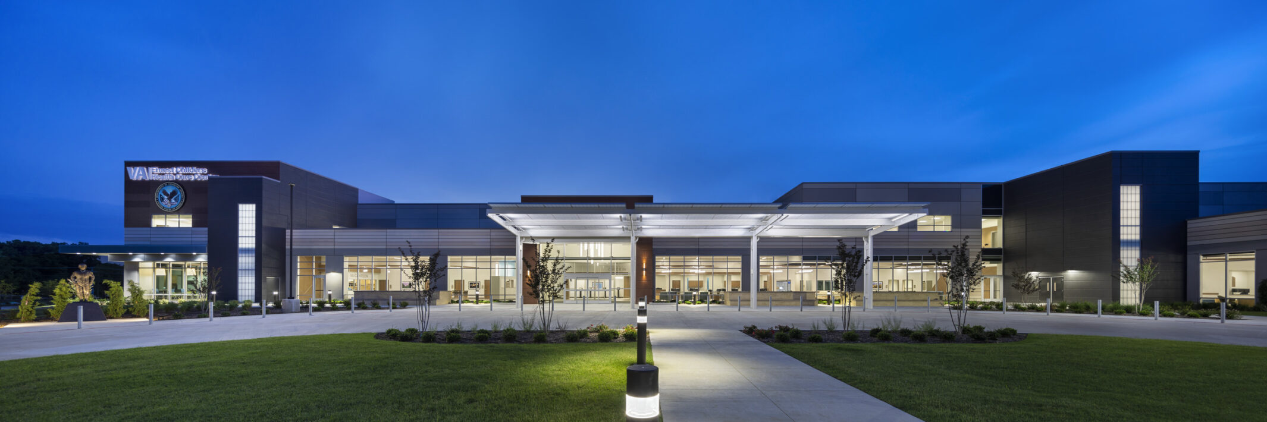
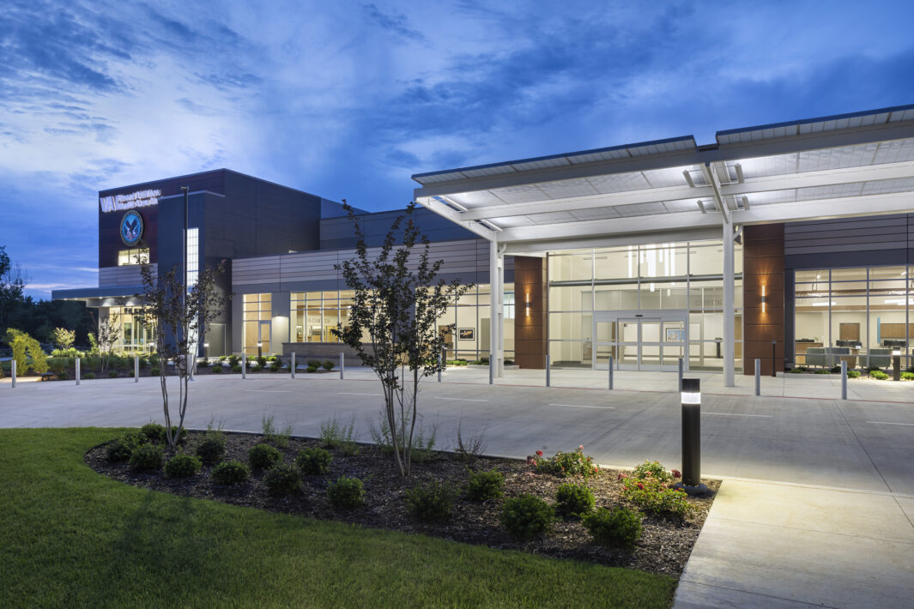
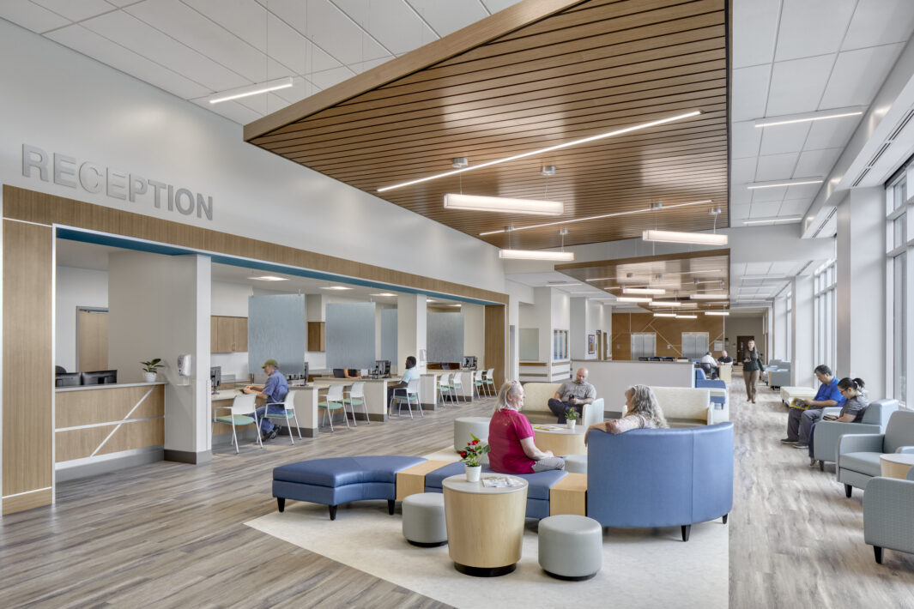
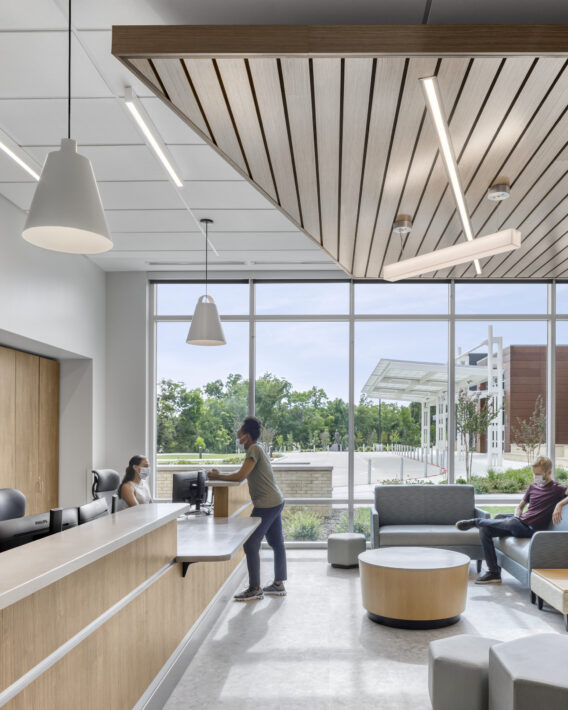
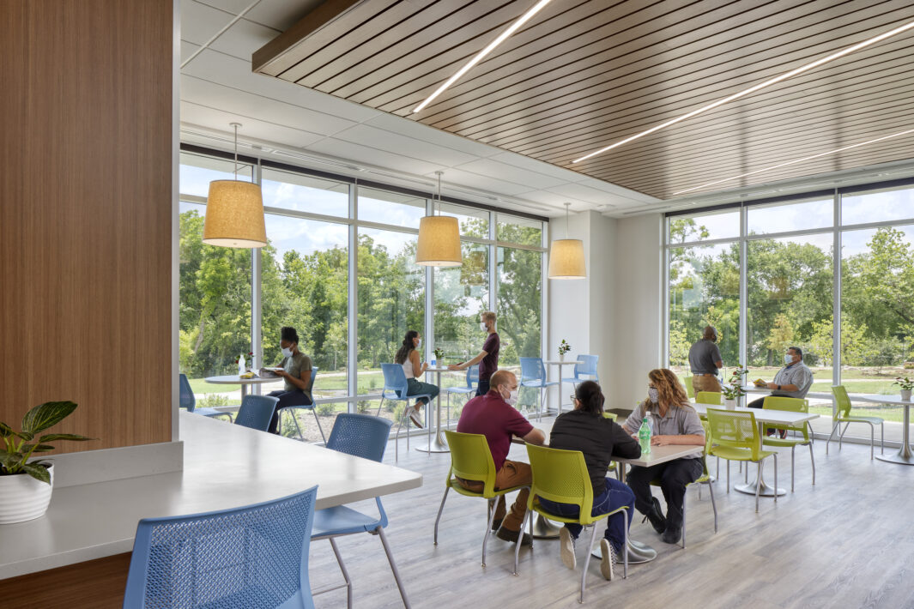
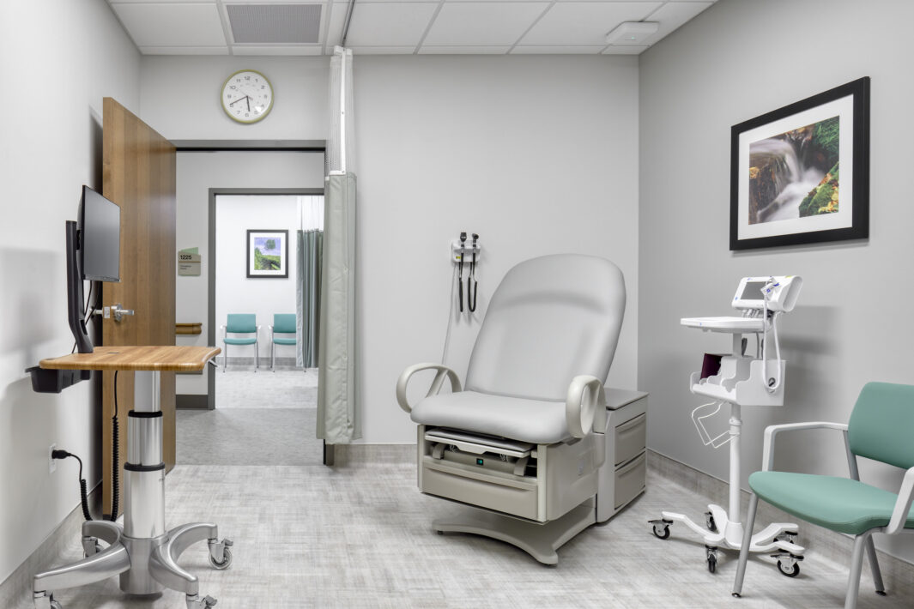
Ernest Childers Department of Veterans Affairs Outpatient Clinic
Tulsa, OK
A regional healthcare destination for veterans in eastern Oklahoma