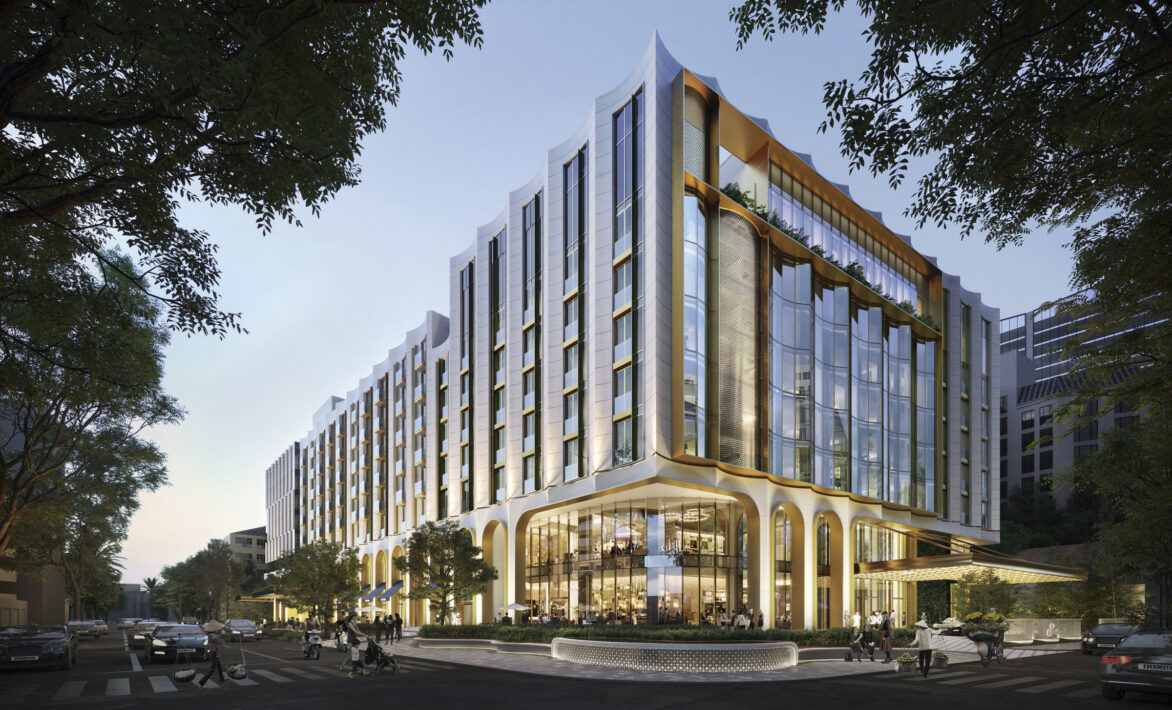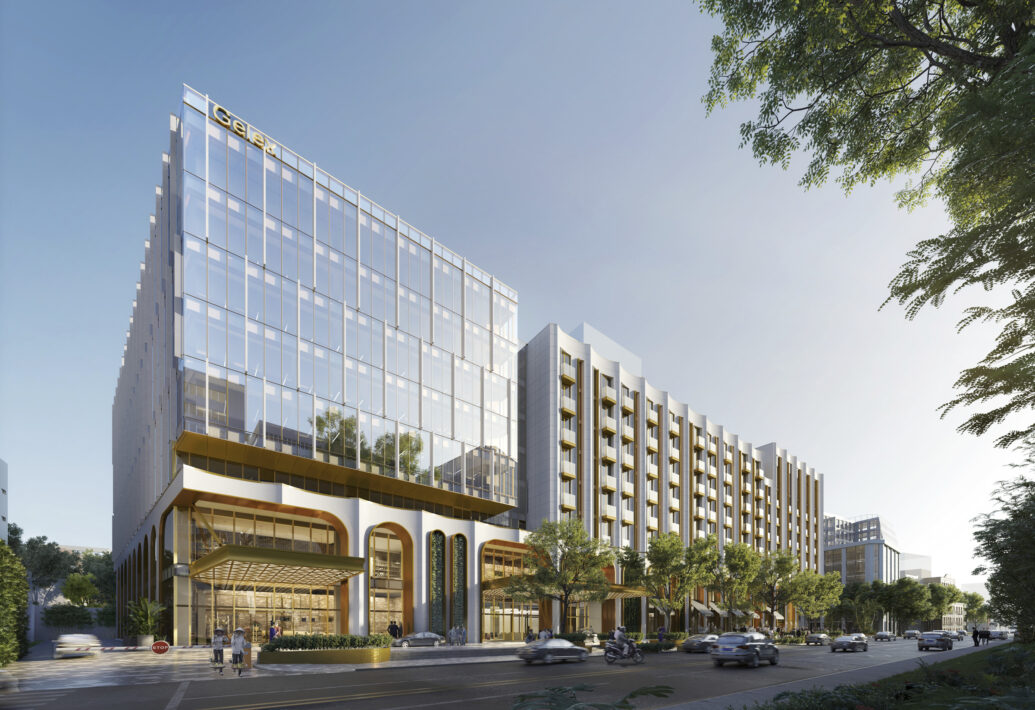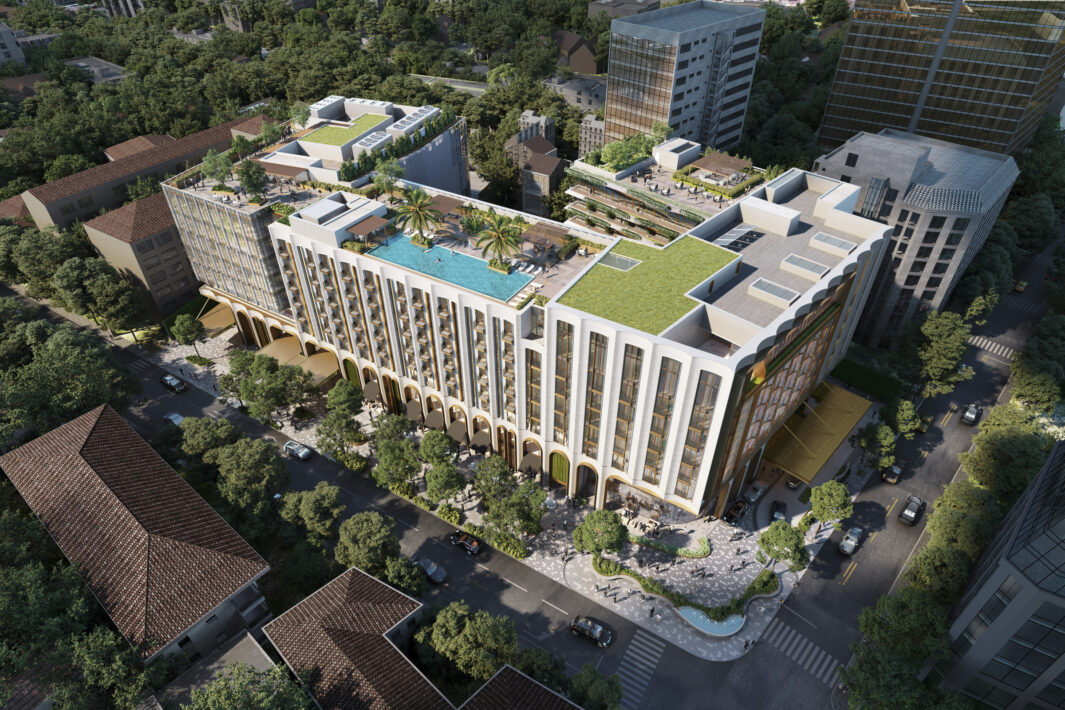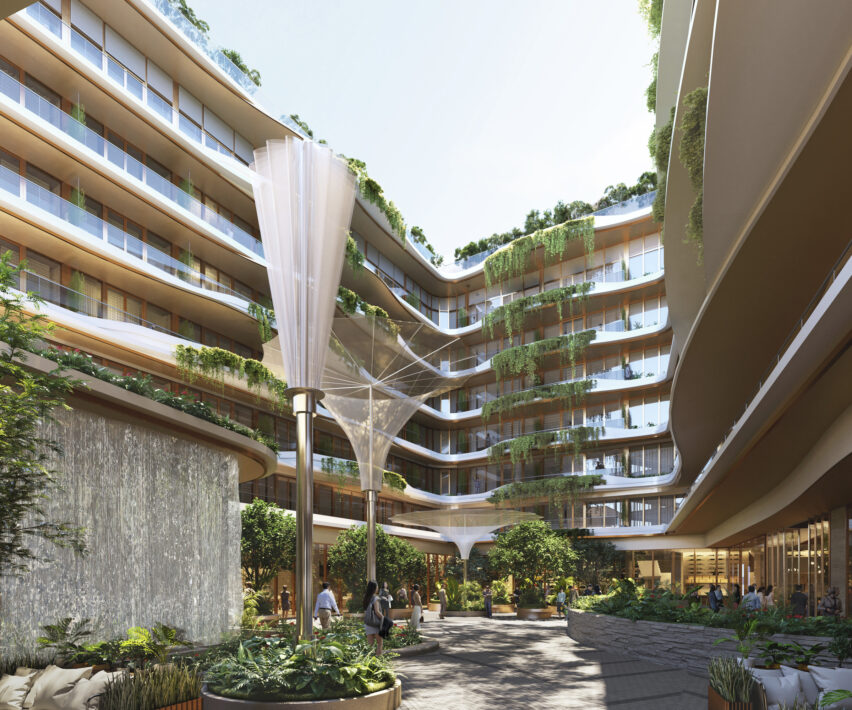Past and present come together in the city center of Vietnam’s capital, where Perkins Eastman has designed a new property for Fairmont Hotels & Resorts, combined with a signature office tower. Located in Hanoi’s historic French Quarter, just a block from the garden-lined Hoan Kiem Lake, the hotel and offices reflect the area’s Indochinese and French-Colonial influence. After performing extensive research into the city’s culture and history, the design team sought to create an architectural character that bridges modern and traditional styles as visitors flow inside and out. The exterior’s varied massing and heights channel the eclectic parade of shops and restaurants that line the streets of the French Quarter, while the two-story base colonnade reinterprets Hanoi’s traditional French Colonial architecture. These details provide a modern interpretation of the past while also creating its own destination in this prominent section of the city.
While the outward façade responds to its urban context, an inner courtyard offers a fluid, biophilic blend of architecture and landscape, where overflowing planters along its balconies create a vertical tapestry of vegetation, and sculptural sun-screen umbrellas open into the shape of lotus flowers. Add chic modern interiors to the mix, and the result is a holistic, luxury experience for retail, meeting, hotel, and office functions befitting the quality of the Fairmont brand. Overall, the mixed-use development offers more than 12,000 sm of Class-A office space, a 241-key luxury hotel and spa, retail shopping, and meeting facilities that include the largest column-free ballroom in the city.



