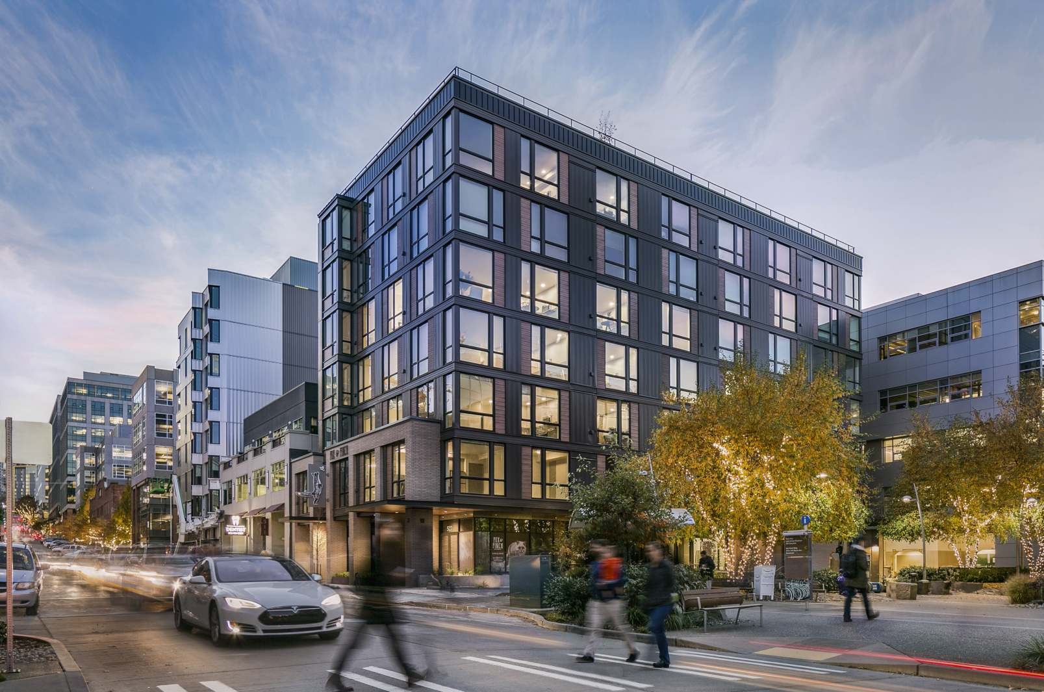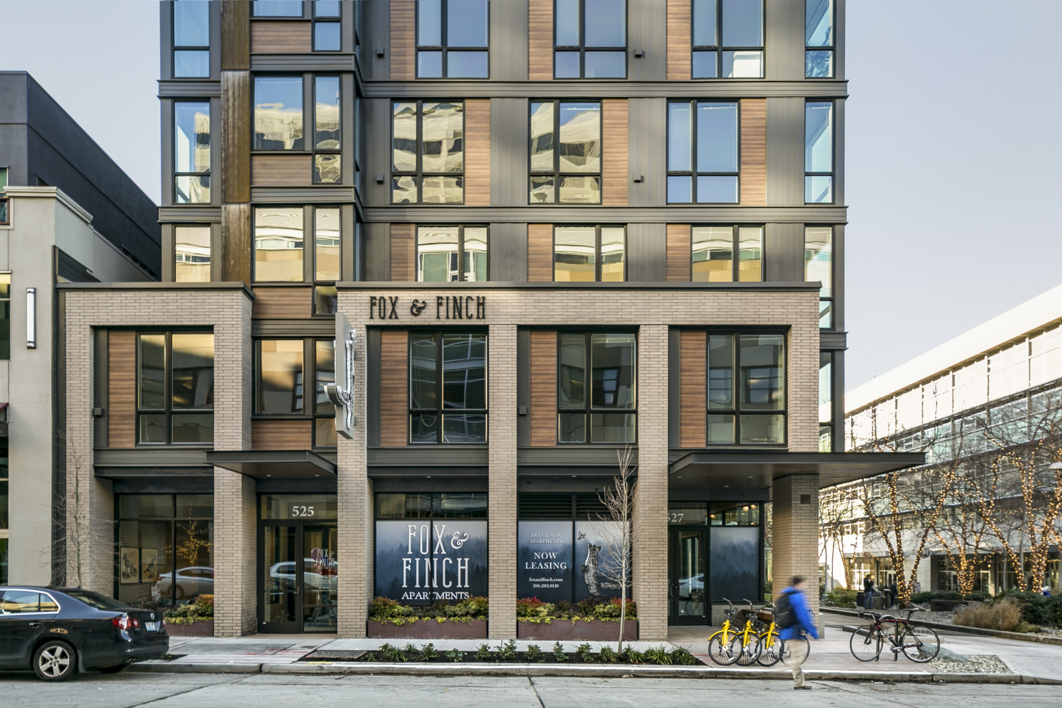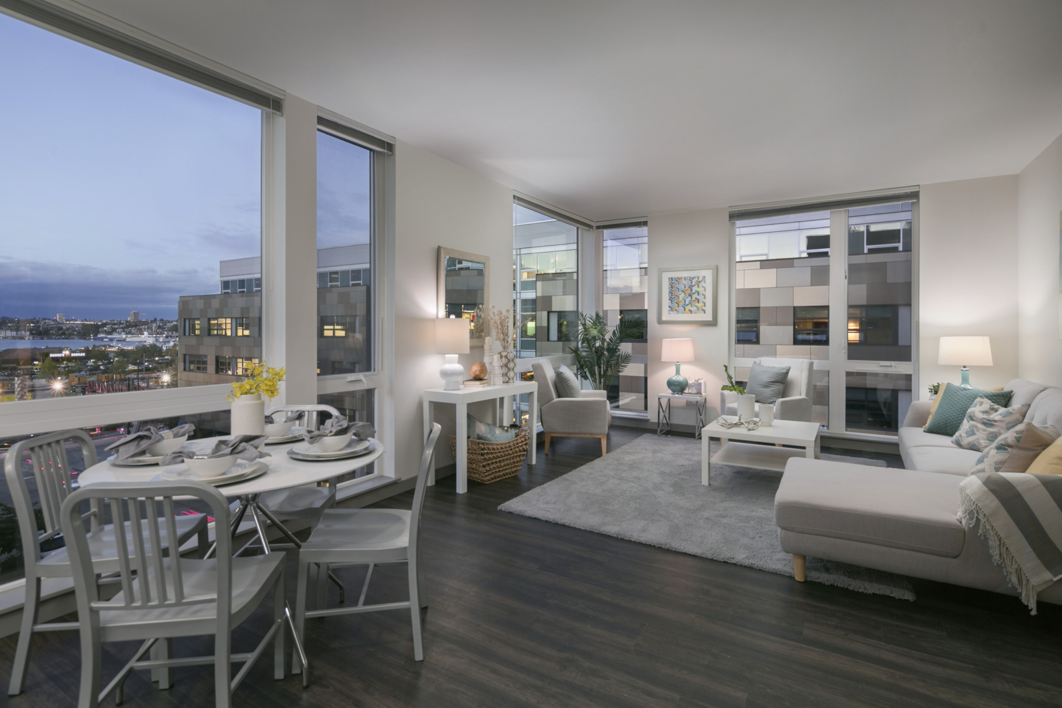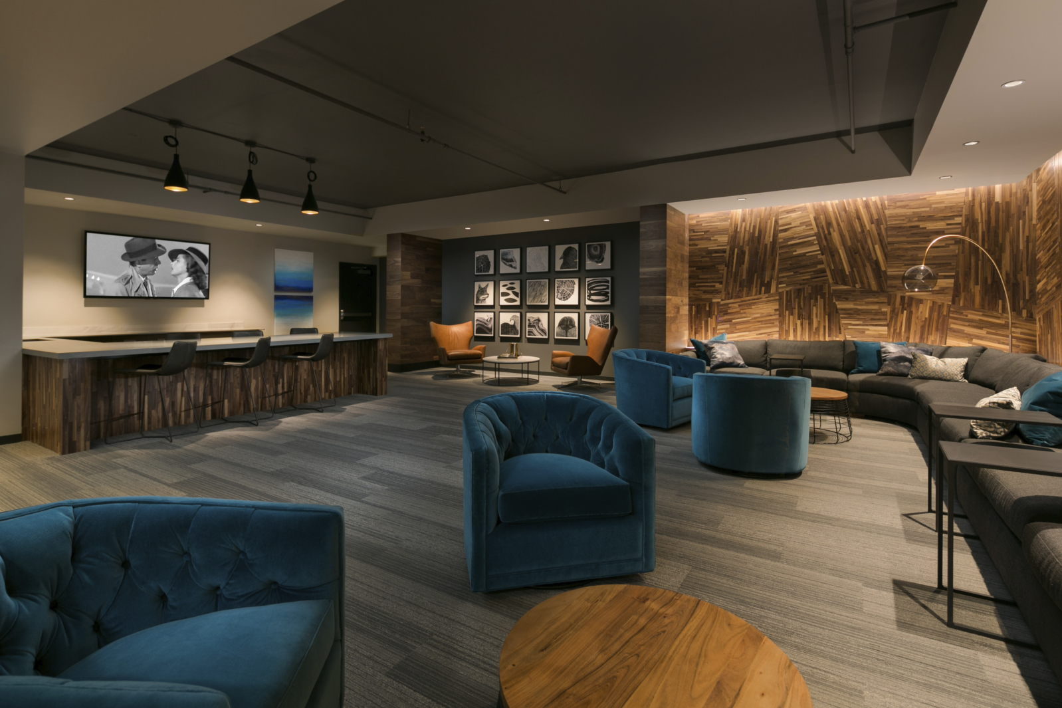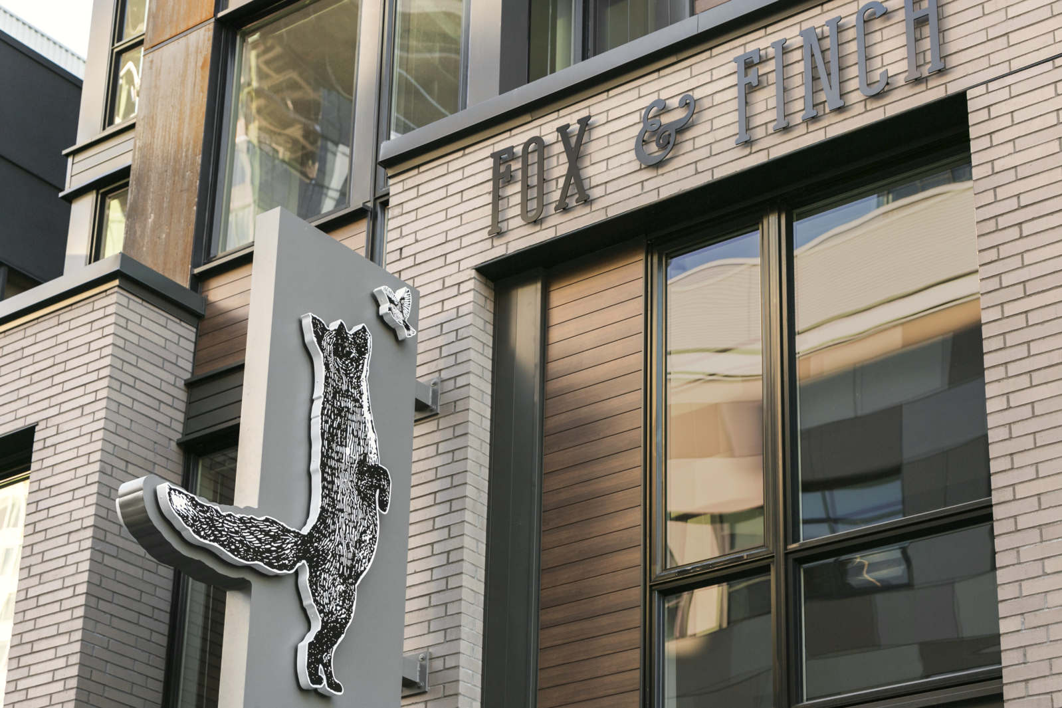Fox & Finch brings 49 units of urban multifamily housing to a vibrant, fast-growing tech and residential neighborhood. Designed with respect for the surrounding context in both scale and use, the building integrates seamlessly with its neighbors while offering a distinctive, modern presence. Services are accessed from the alley to the west, preserving a clean, active streetscape.
The ground floor lobby connects to 2,200 sf of retail and restaurant space, while resident amenities include a fitness center, bicycle service and storage, a basement-level lounge, and a rooftop recreation area with sweeping views of Lake Union.
Situated on a small but ideally located site, Fox & Finch embraces a boutique, flexible design approach to maximize its connection to nearby retail, hospitality, and commercial hubs. The three-sided building frames an adjacent public plaza, enhancing community gathering and walkability. A “craft through detail” design philosophy, paired with distinctive metal cladding, ensures Fox & Finch stands out within the evolving South Lake Union neighborhood while fostering a strong sense of place.
