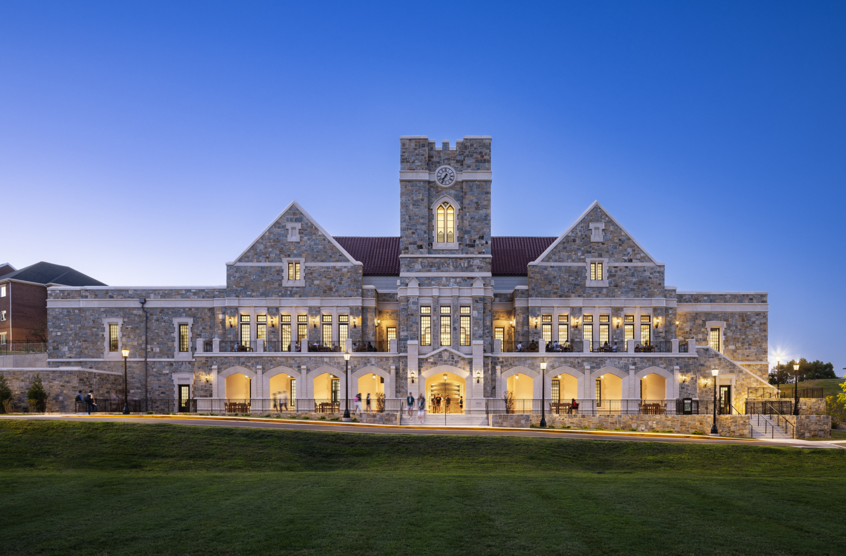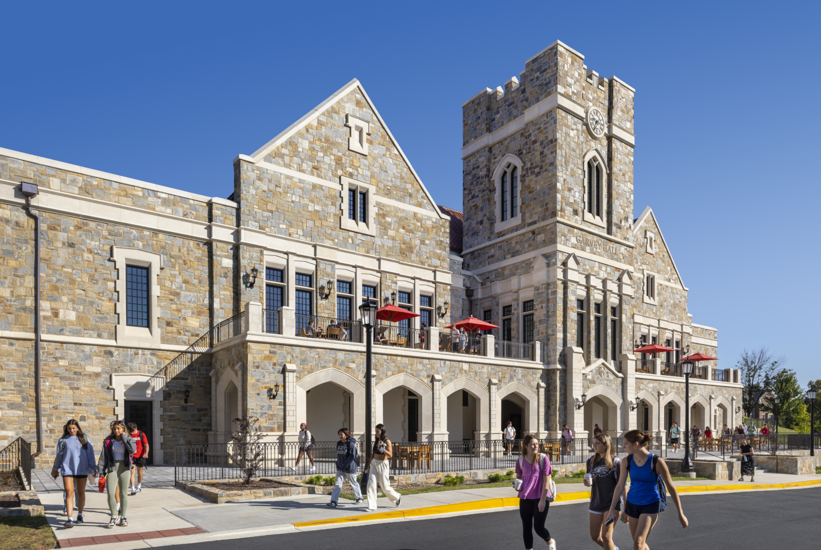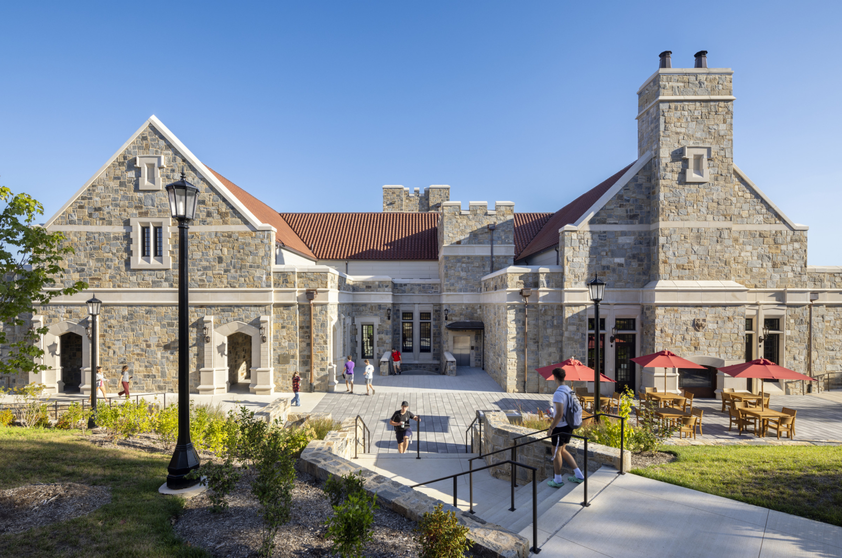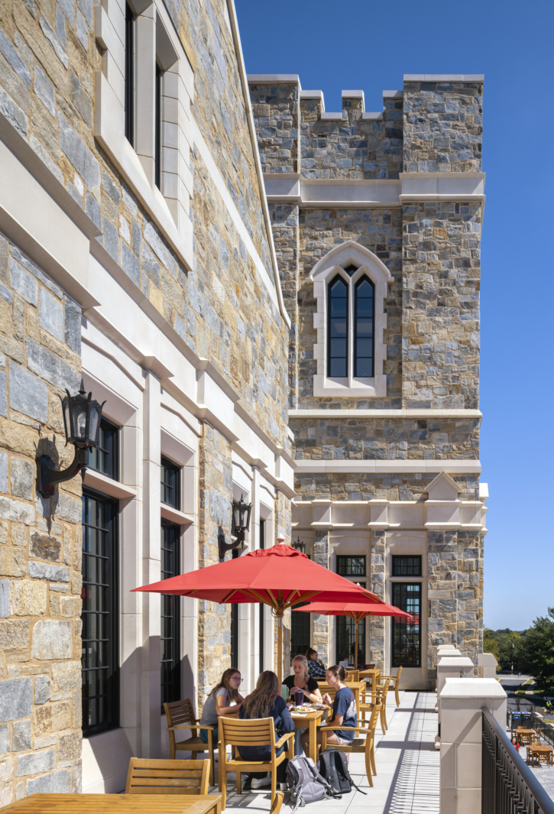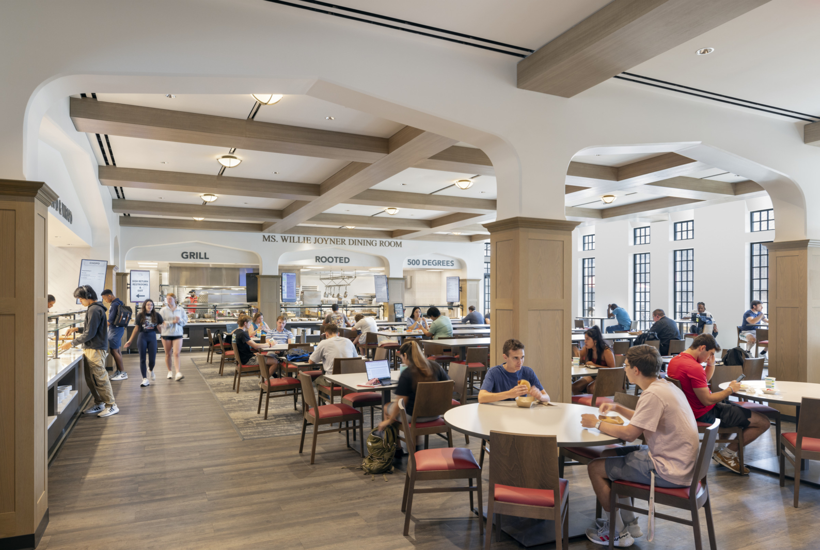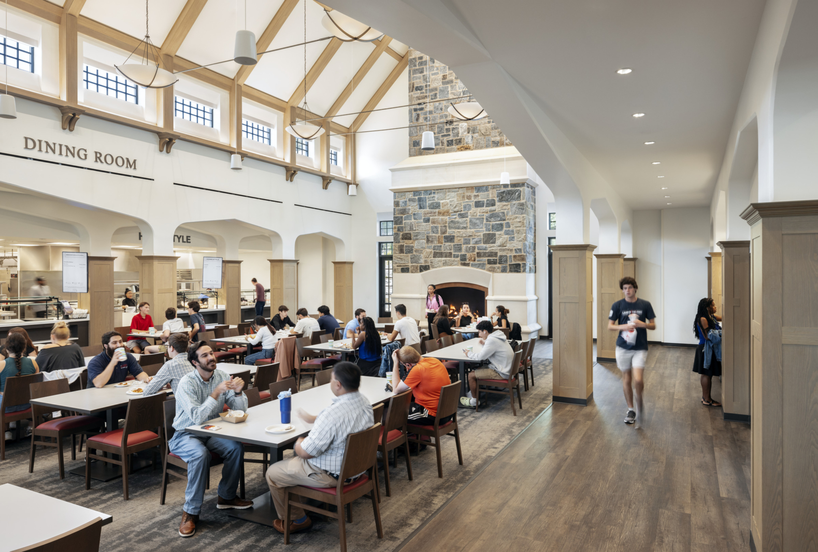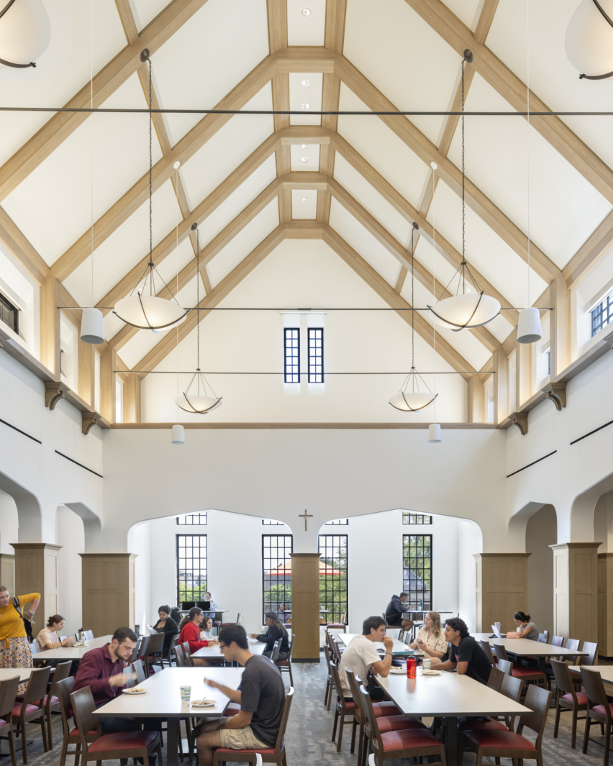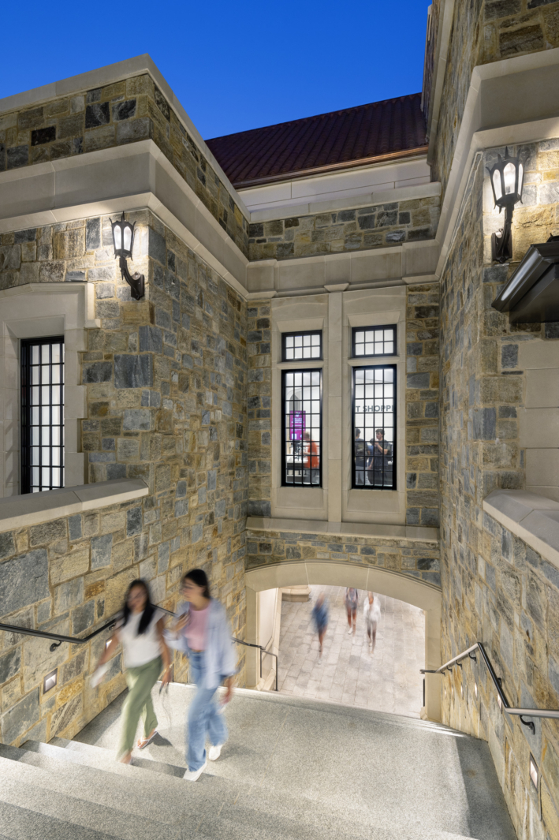Catholic University’s new Garvey Hall was designed to improve the university’s dining offerings, create a new home for its academic and career counseling, increase the variety of outdoor gathering space, and strengthen pedestrian connections between the academic district and the north student housing facilities. The 350-seat dining hall offers multiple seating options and a variety of dining offerings. The result is an inviting gathering environment that addresses a diverse student body’s growing variety of nutritional, allergen, and food-quality needs.
Garvey Hall embraces a collegiate gothic design language that references the university’s original academic buildings with its precast-concrete assemblies, oversized block, iconic elements such as the central tower, and a balance of formal and informal massing appropriate for its location and orientation. The public spaces reference traditional gathering halls while allowing for a variety of indoor and outdoor seating options for dining, studying, socializing, or fundraising.
The design team worked closely with the dining staff, operator management company, suppliers, students, and administration to assure an efficient flow of materials, variety of storage and staging, productive areas of food preparation, and flexibility for multiple meal types. In the process, Garvey Hall was awarded LEED Silver, a challenging goal for dining facilities, in addition to multiple industry and design awards.
