George Mason University was in need of a new home for the College of Health and Human Services that would meet its goal of setting new standards for design, sustainability, and wellness. Perkins Eastman’s design of Mason’s flagship building features classrooms, simulation suites, offices, labs, and study spaces organized along an interior pedestrian gallery. The gallery clearly organizes the architecture of the five-story teaching and learning facility, connecting a main campus entry to the Fairfax campus’s primary pedestrian walkways. The gallery also faces a lush landscaped rain garden which allows ample daylight indoors and brings a pervasive sense of calm and well-being in an otherwise bustling building. Peterson enables the University to consolidate multiple departments into a comprehensive and coherent classroom environment that features a complete array of environments for active-learning, group collaboration, and individual study. Unique class labs such as a student-run clinic and a nutrition cooking studio further the building’s impact on students and the campus experience.
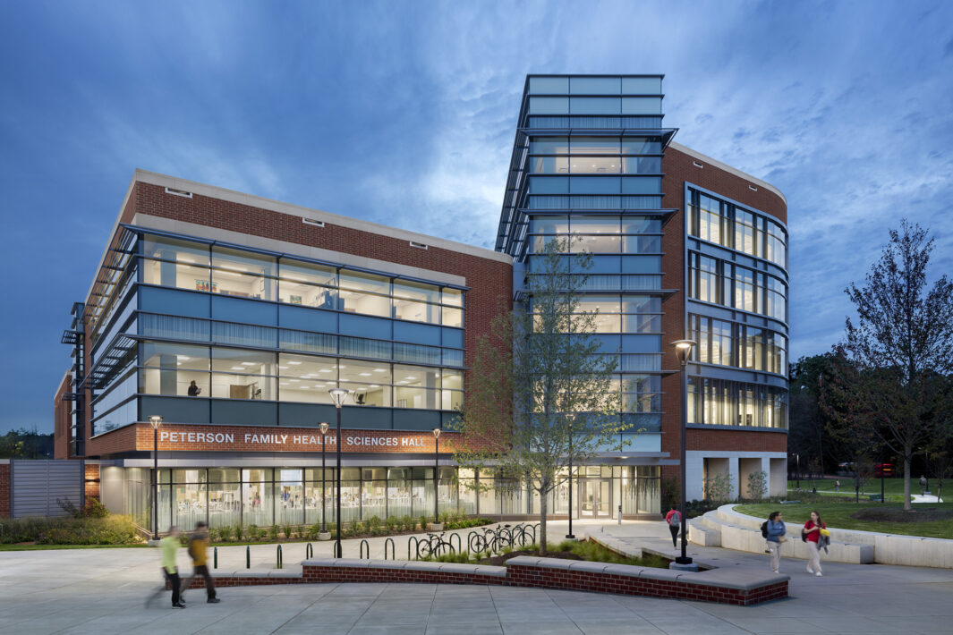
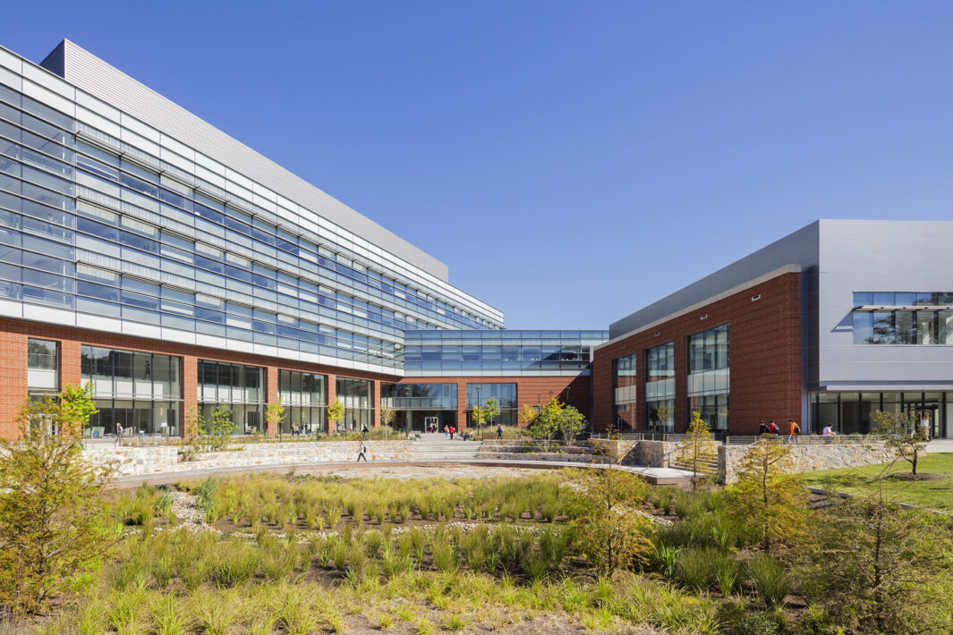
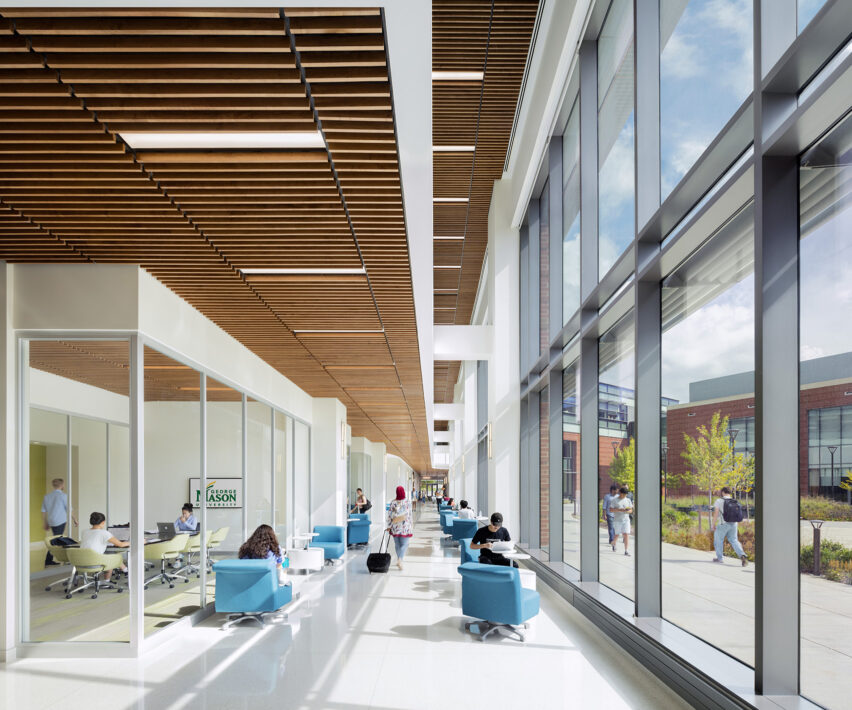
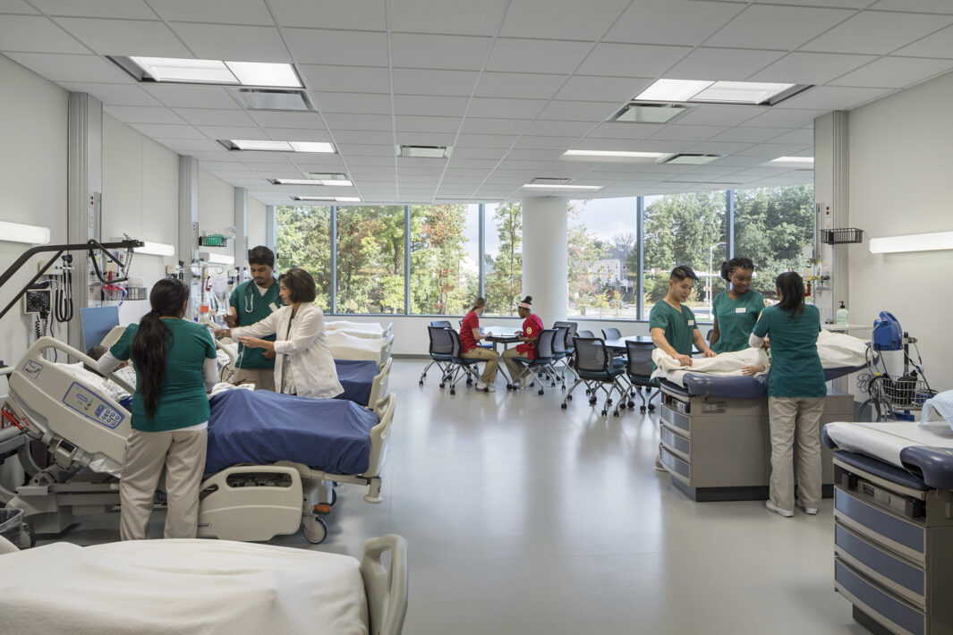
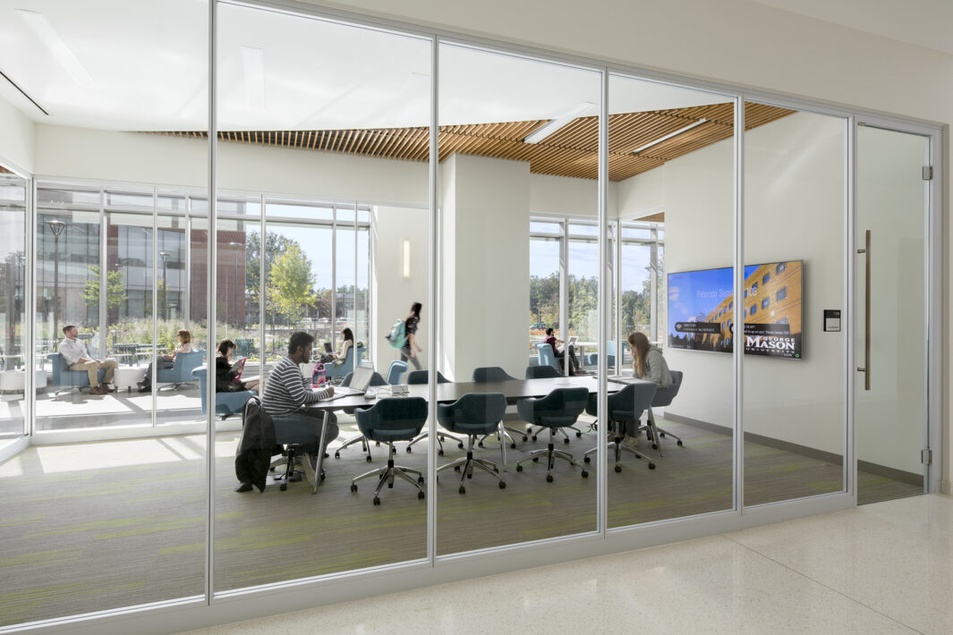
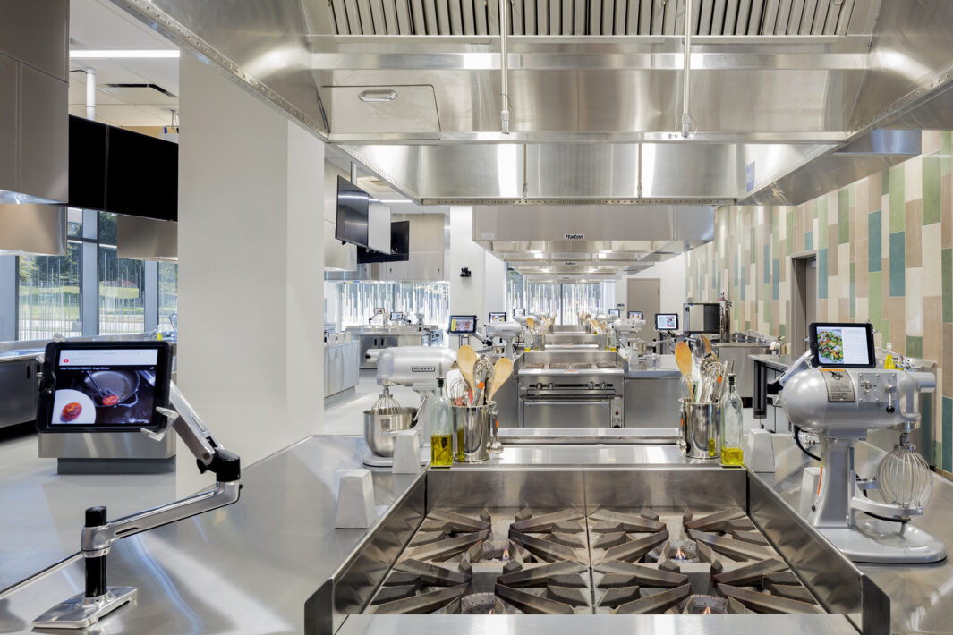
George Mason University: Peterson Family Health Sciences Hall
Fairfax, VA
A leading-edge collaborative gateway for public health students, faculty, and staff.