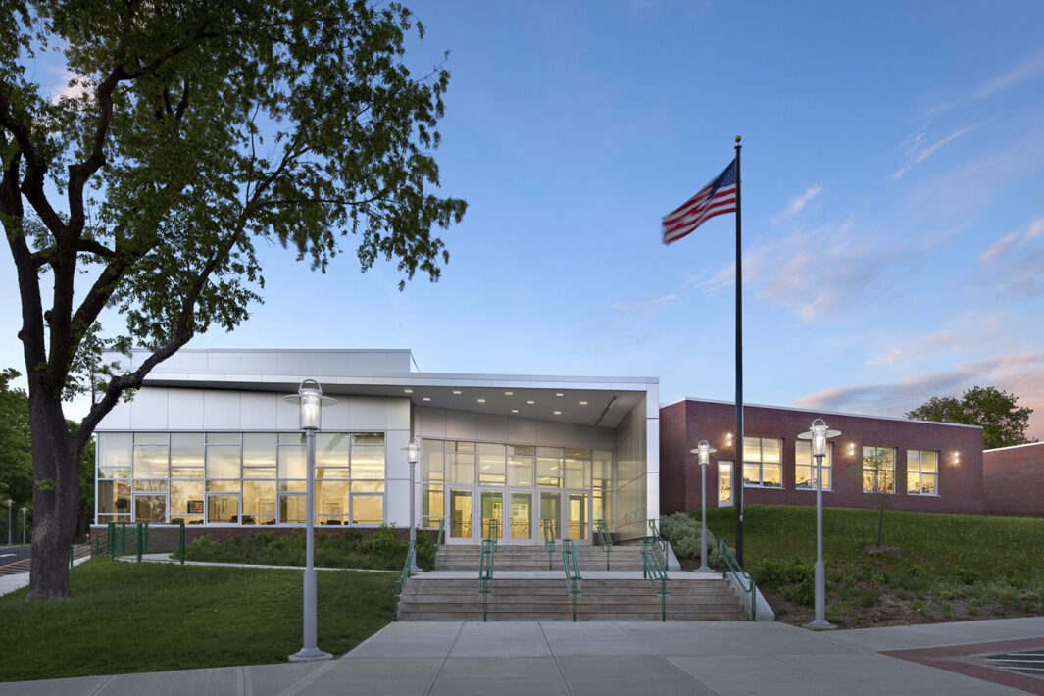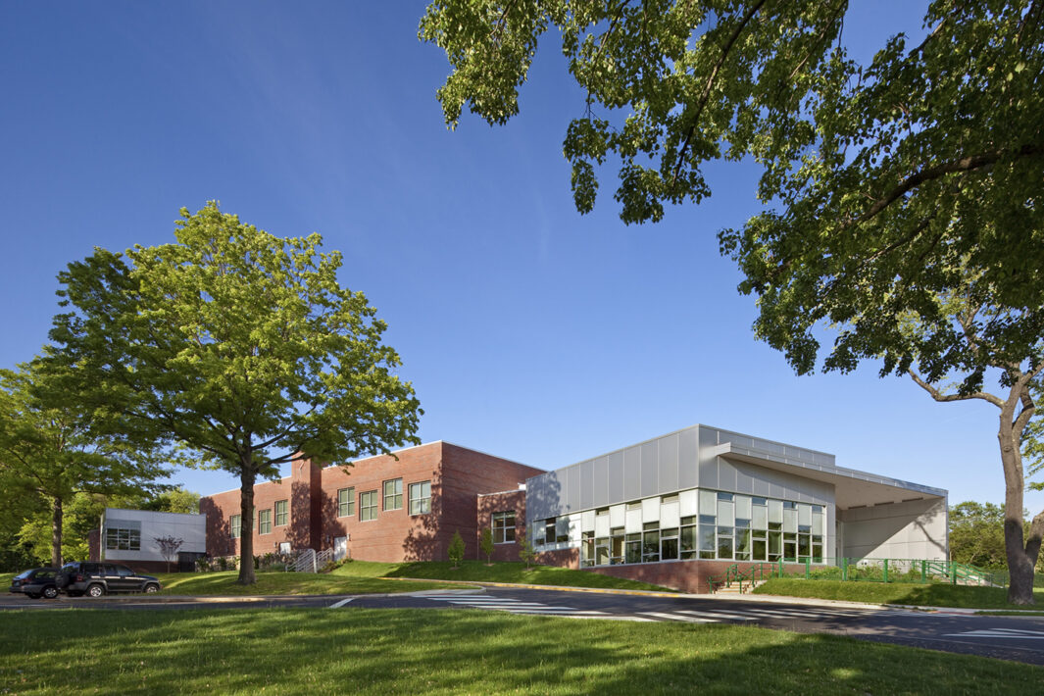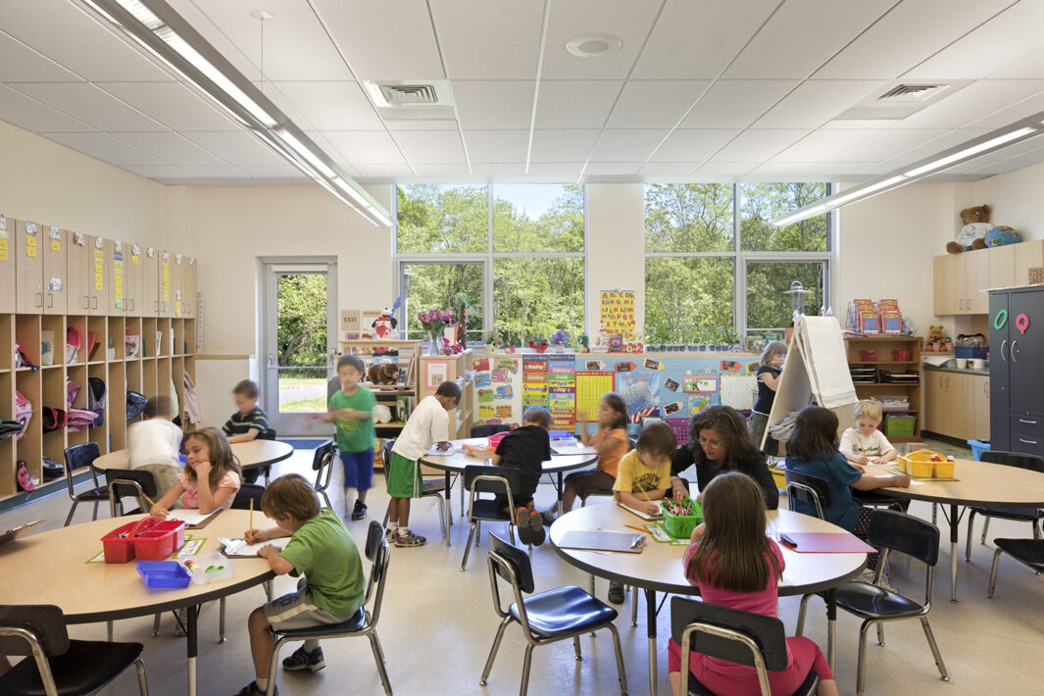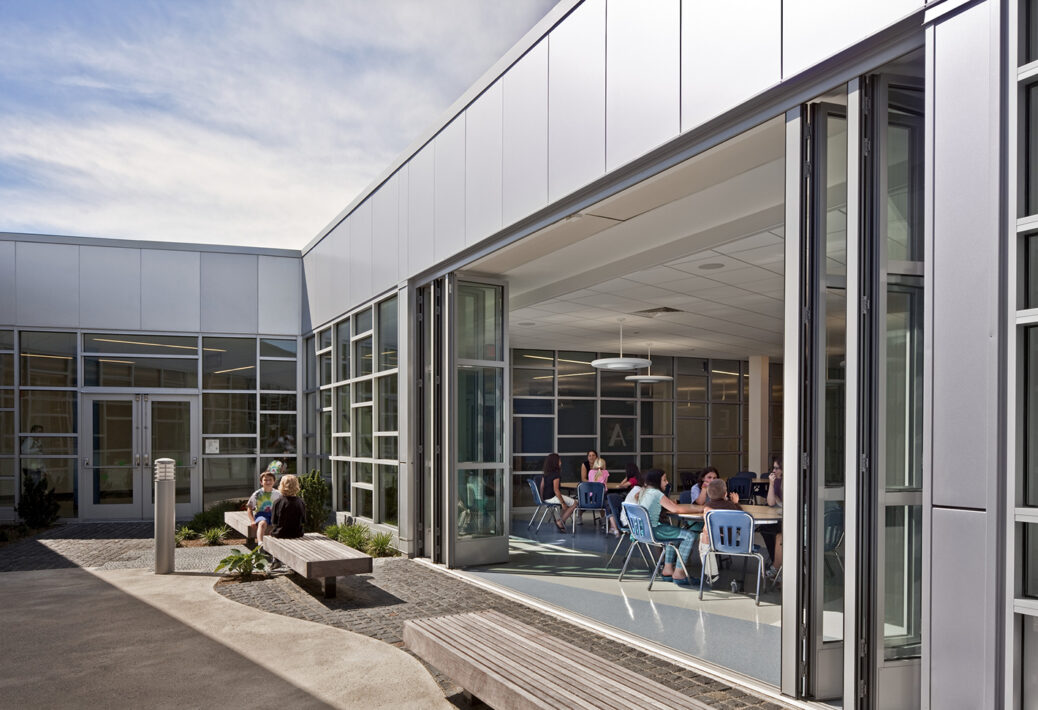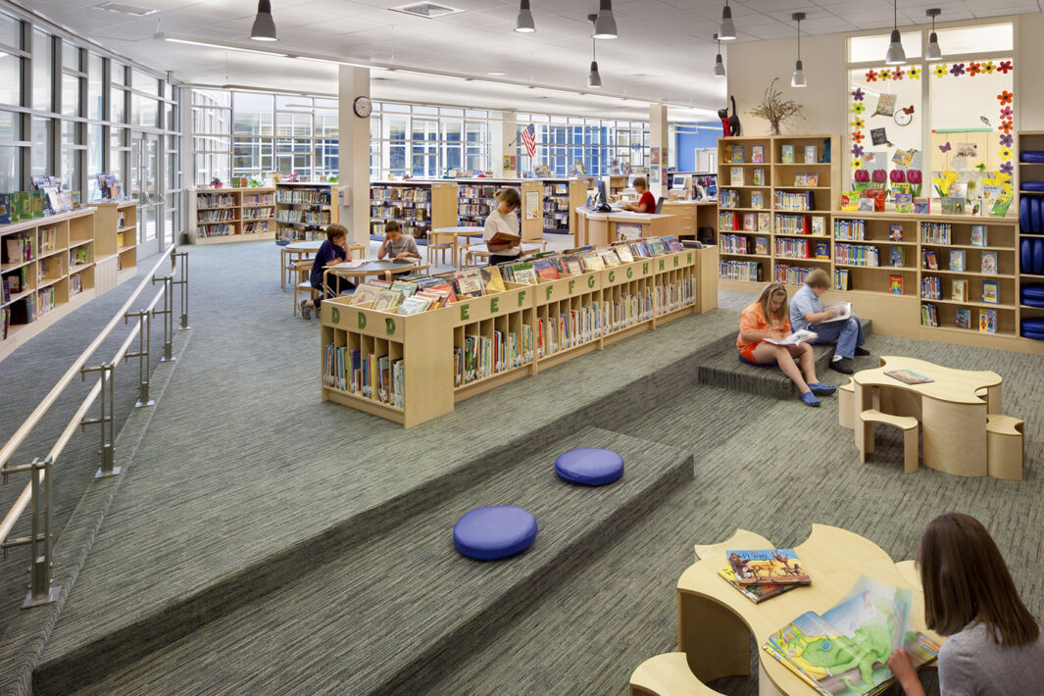Complete architectural services were provided for the renovation and addition of this existing elementary school. The renovation provides a technologically advanced and energy efficient learning environment that maintains the existing fabric of the surrounding community. The renovated school houses 360 students in grades K-5 in 20 classrooms grouped into intimate learning neighborhoods. With abundant access to natural light, these neighborhoods are broken down into clusters by individual grade. The program space also includes a gym, cafeteria, and library/media center housed around a central courtyard.
The central location of the courtyard and public spaces, away from the grade clusters, allows for optimum acoustics and minimal distraction in each classroom. Within the renovated elementary school, scale plays a central role as a learning tool for the students. The design strives to incorporate nuances of color and texture within the built environment to both enhance learning and serve as a means of wayfinding. The design also integrates robust energy efficient systems including a photovoltaic roof panel system, and an overall sustainable approach to optimize the long-term operating costs of the school.
