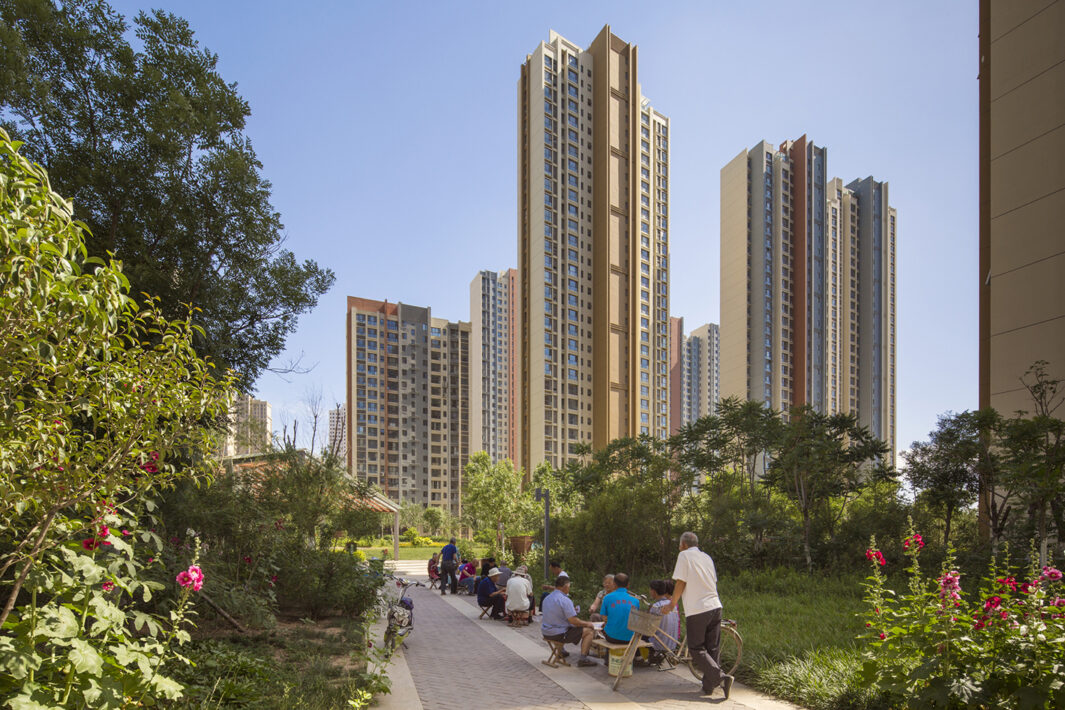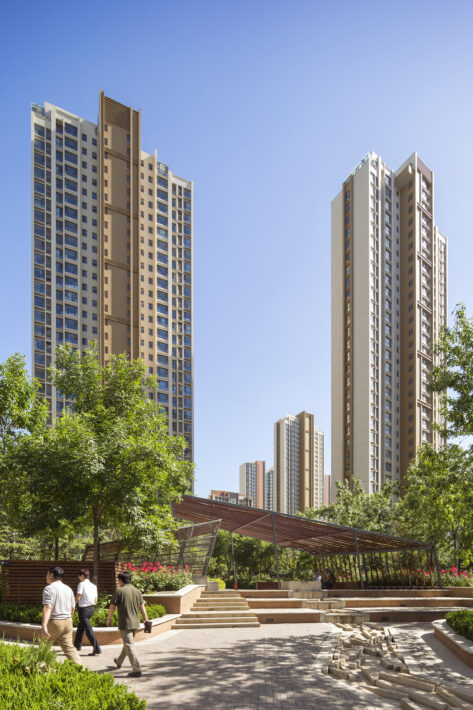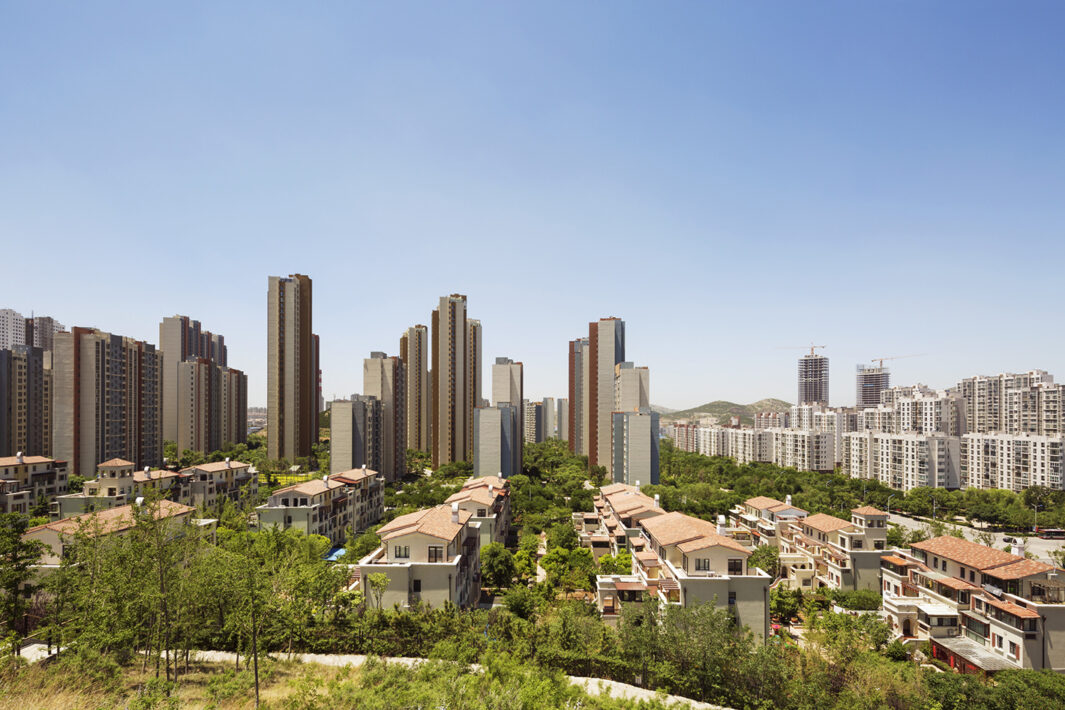Perkins Eastman, in association with its planning affiliate BFJ Planning and landscape affiliate RGR Landscape, developed a framework plan for Jinan South City. This 330-hectare (815-acre) new community is on the southern edge of Jinan, the capital of Shandong Province—an area marked by pristine, undeveloped hills. By integrating these hills into an expansive parks system, the plan for this entirely new city district sought to create urban living within a suburban setting. Numerous picturesque pedestrian trails link the hills with the three neighborhoods and town center, providing the entire community direct access to park land.This new district in Jinan features 2.8M sm (30 M sf) of residential space, mainly in the form of medium and high-rise structures. Neighborhood-oriented retail and education facilities are located within the two village centers, the larger of which includes a 21,000 sm (226,000 sf) community center complete with athletic facilities and cultural performance venues; one middle and four primary schools; infrastructure that includes utilities and water facilities; and a 10,000 sm (107,000 sf) hospital and 3,000 sm (32,300 sf) clinic.


