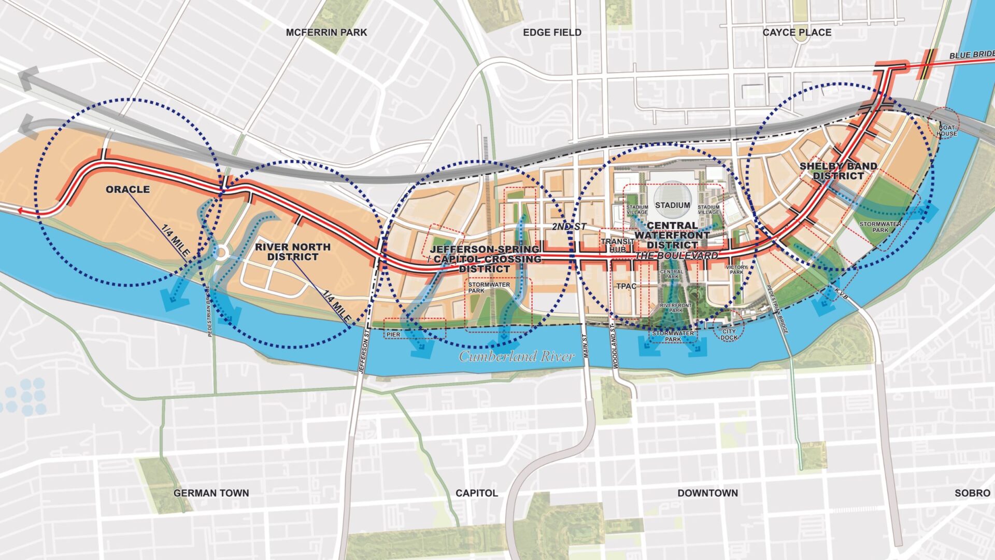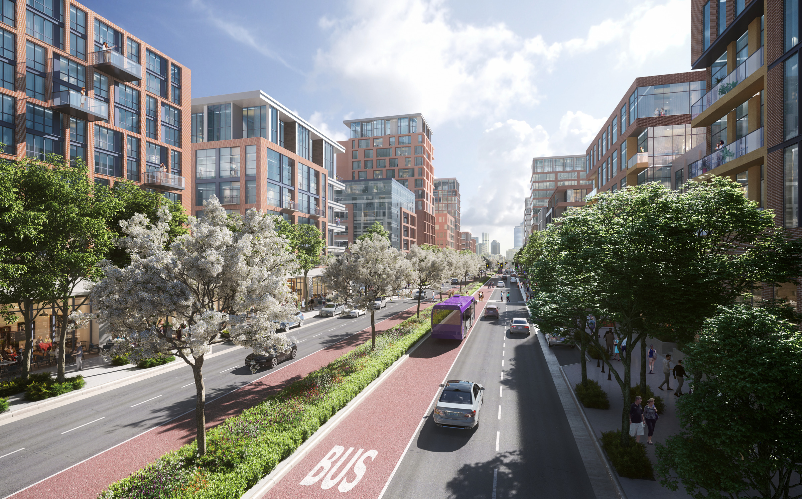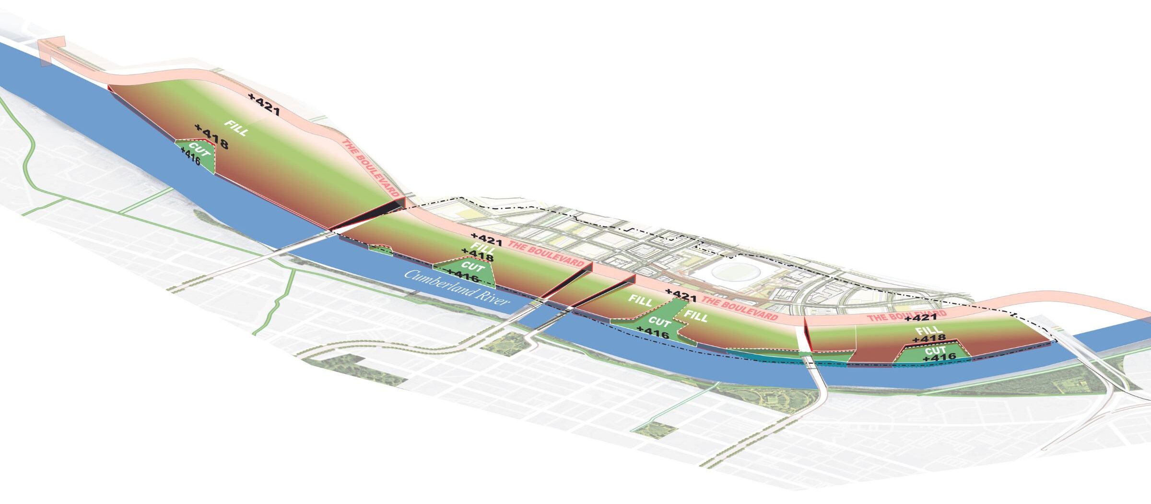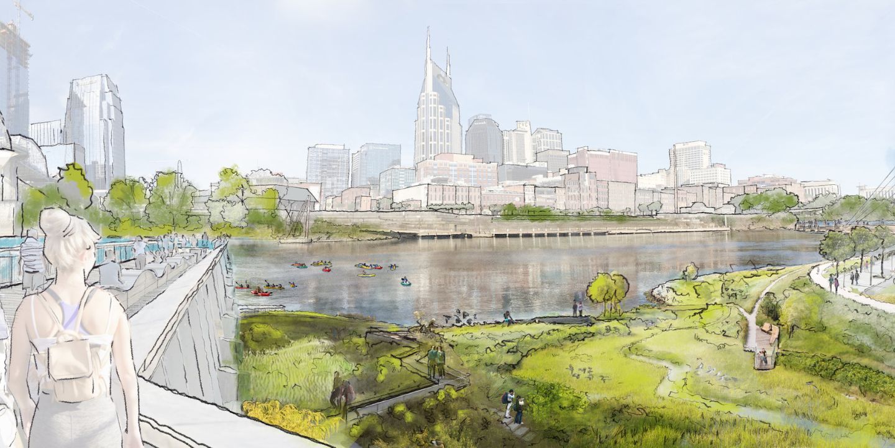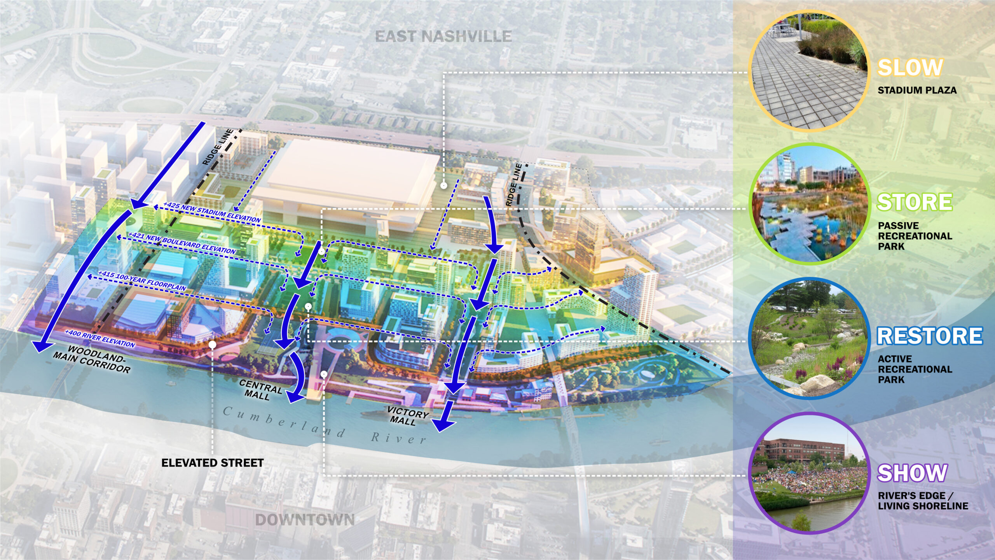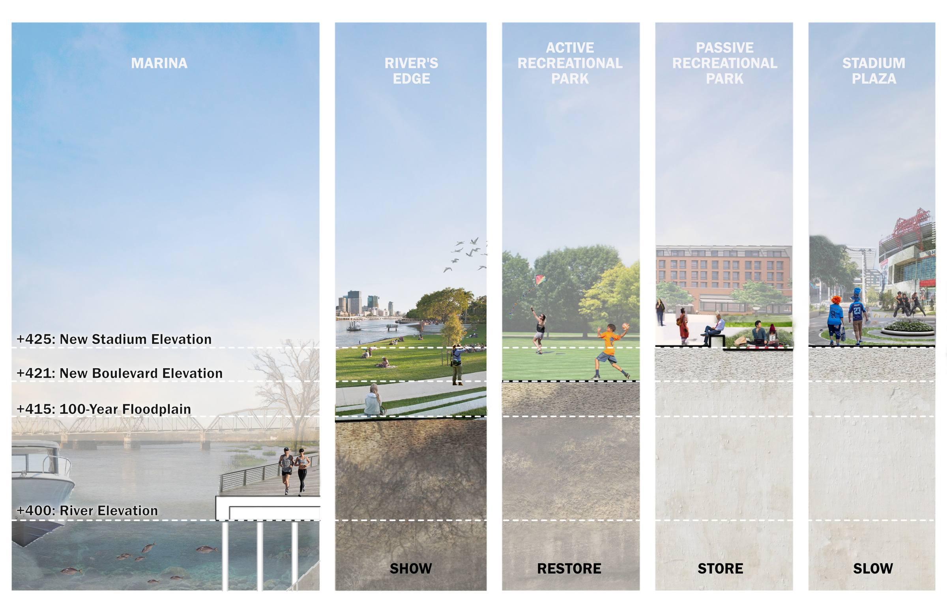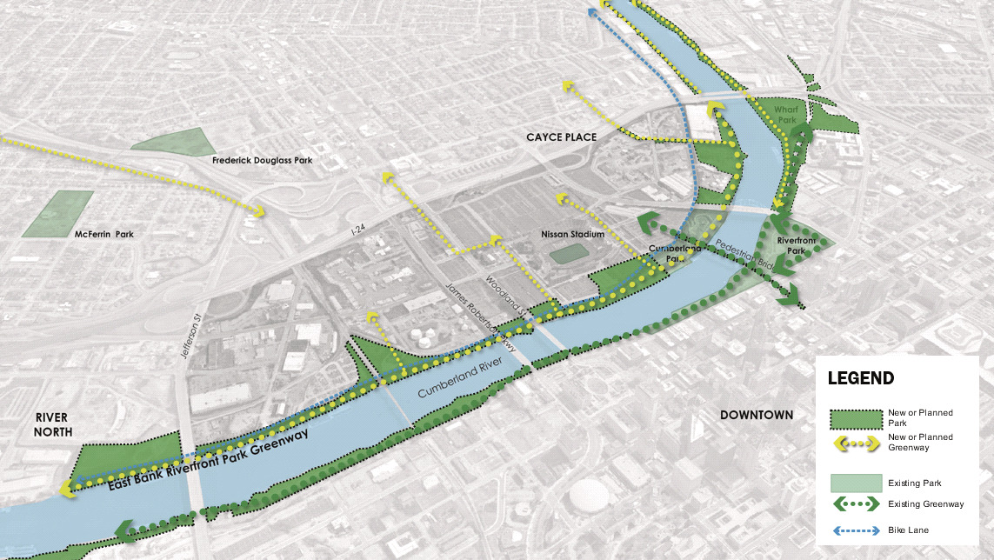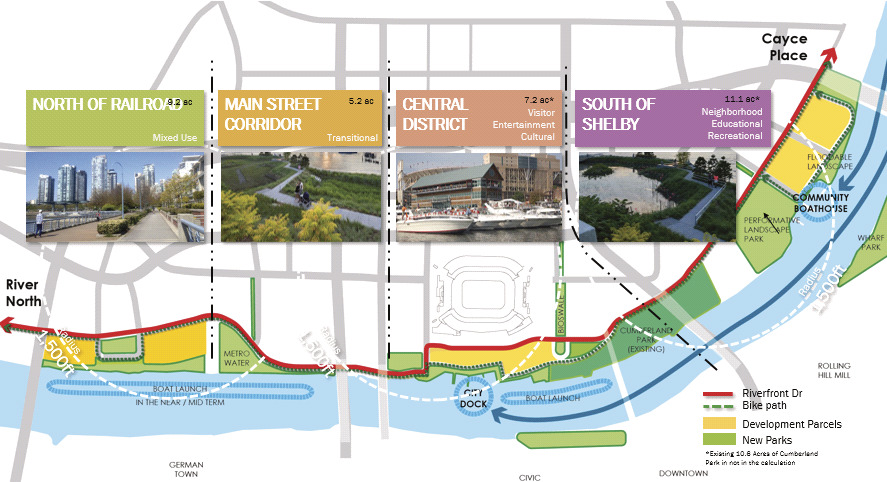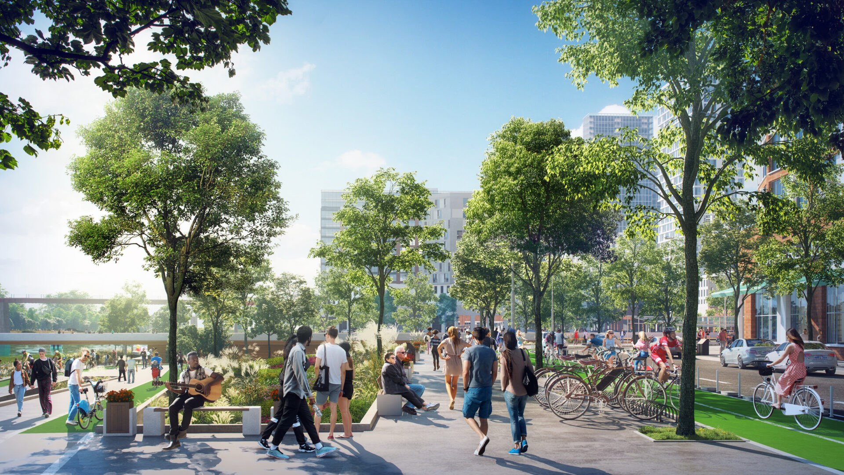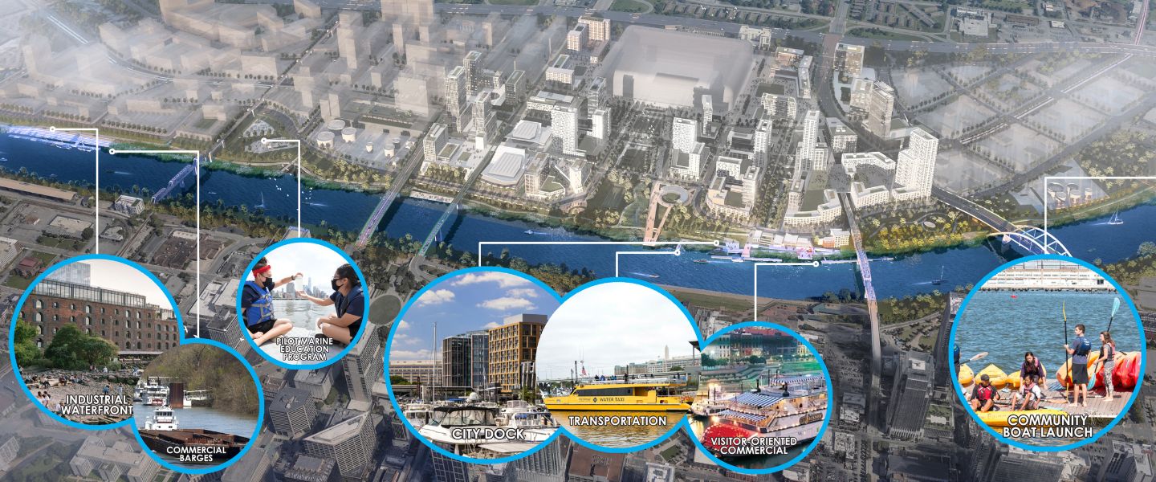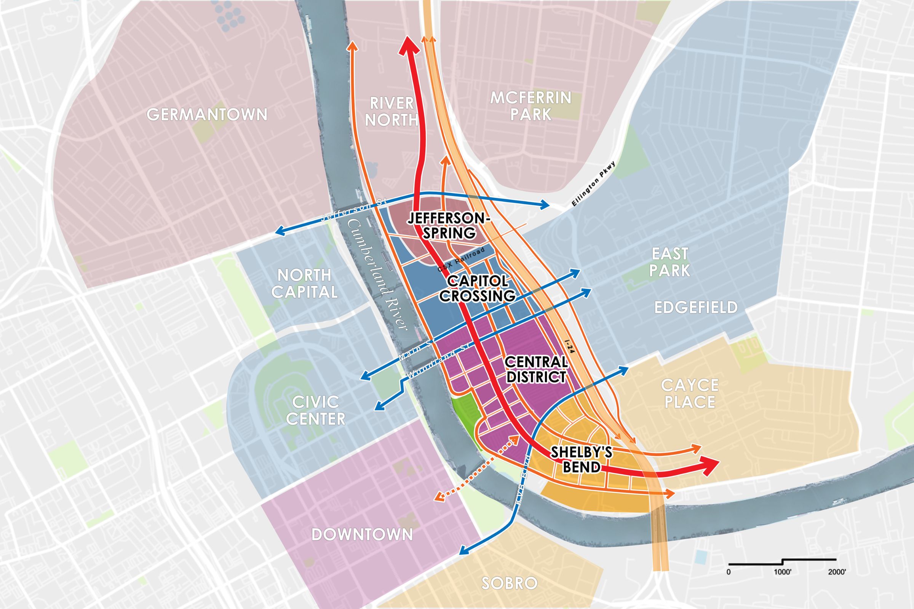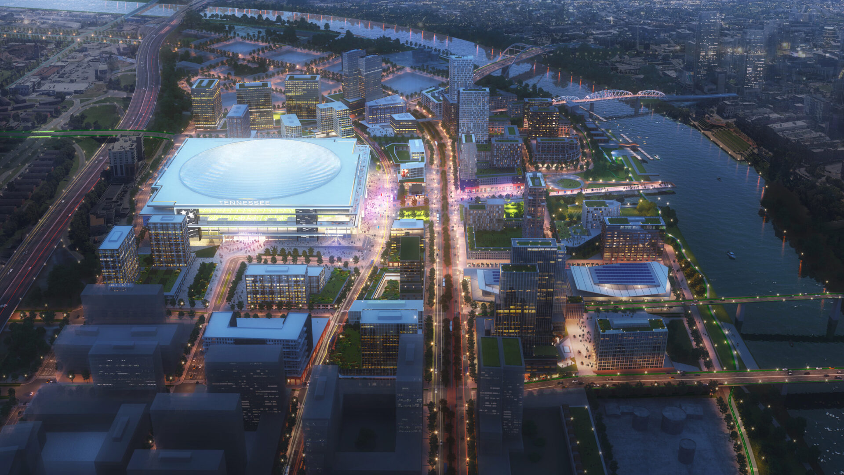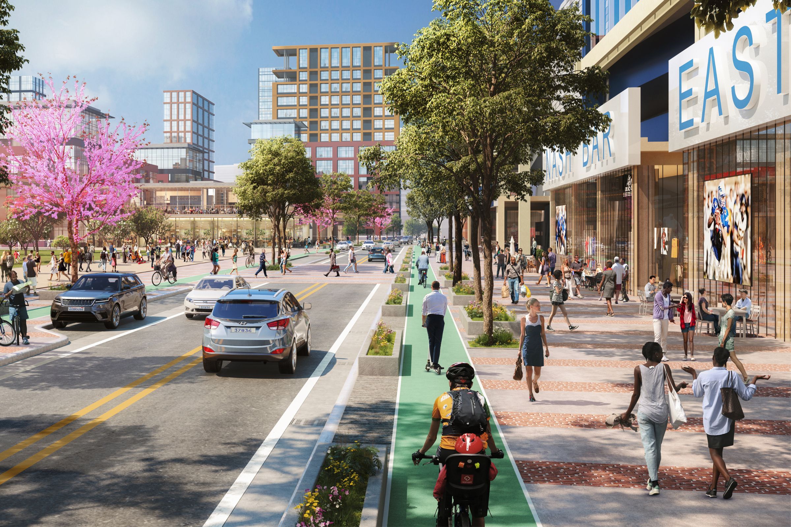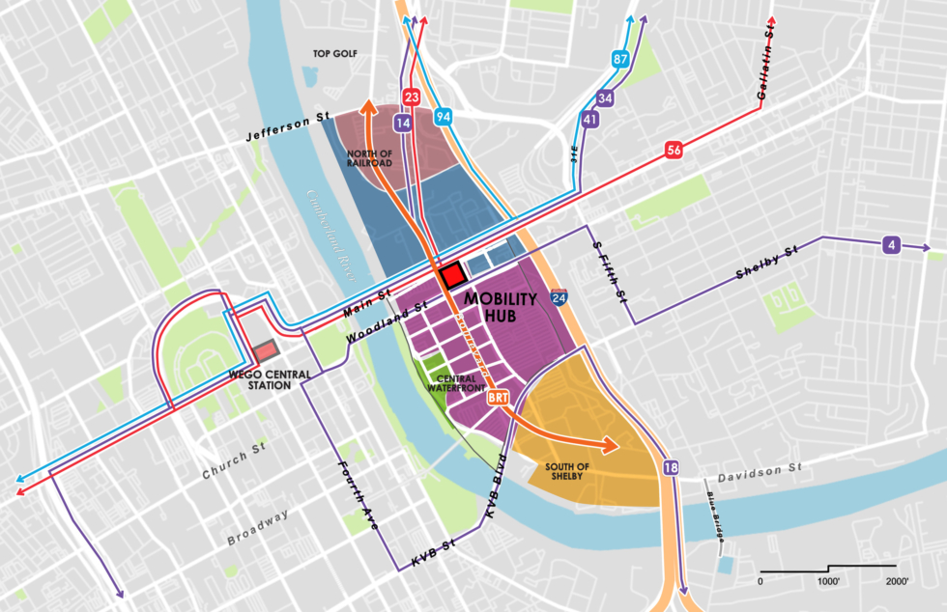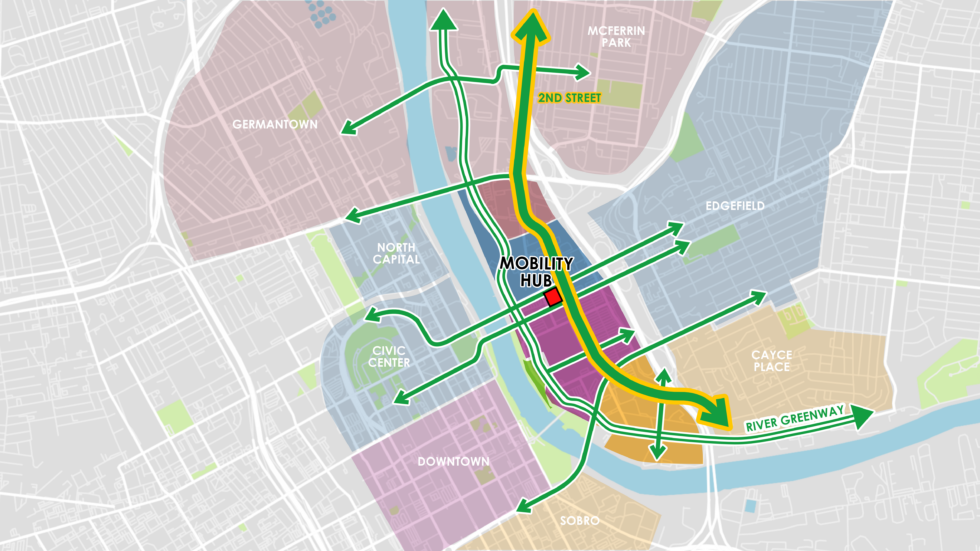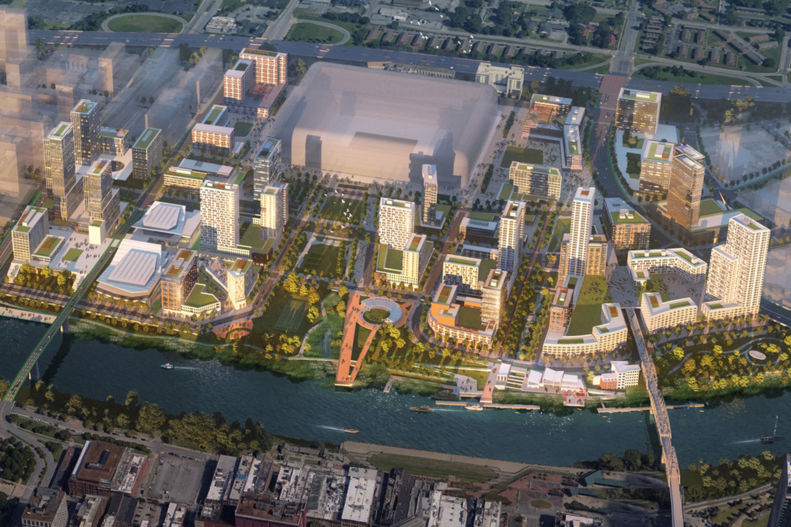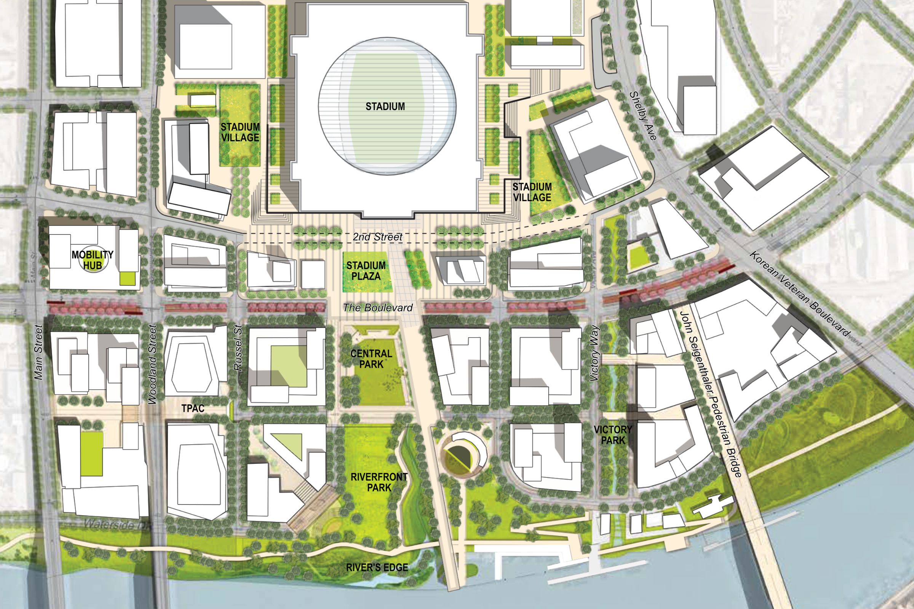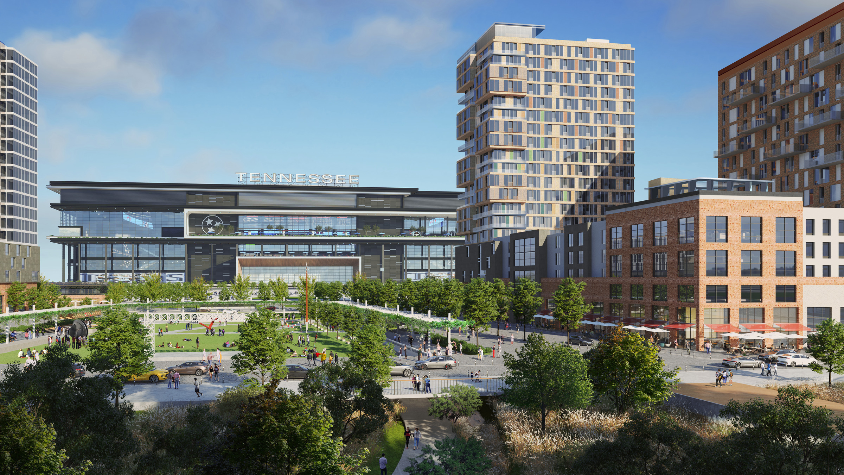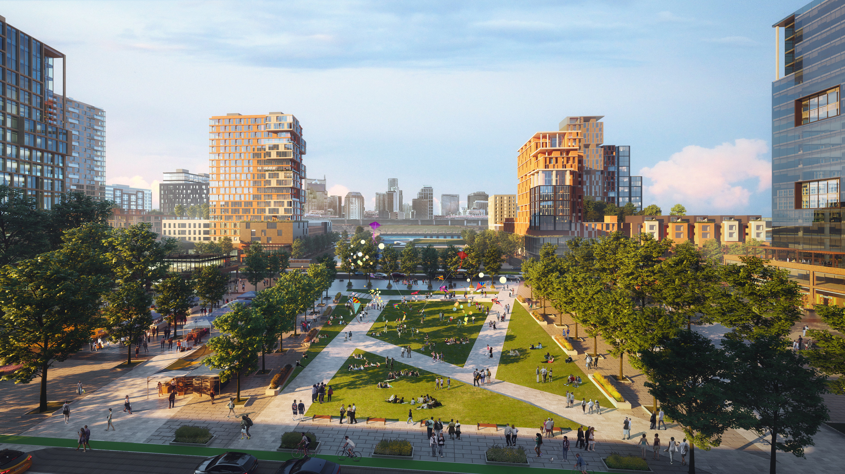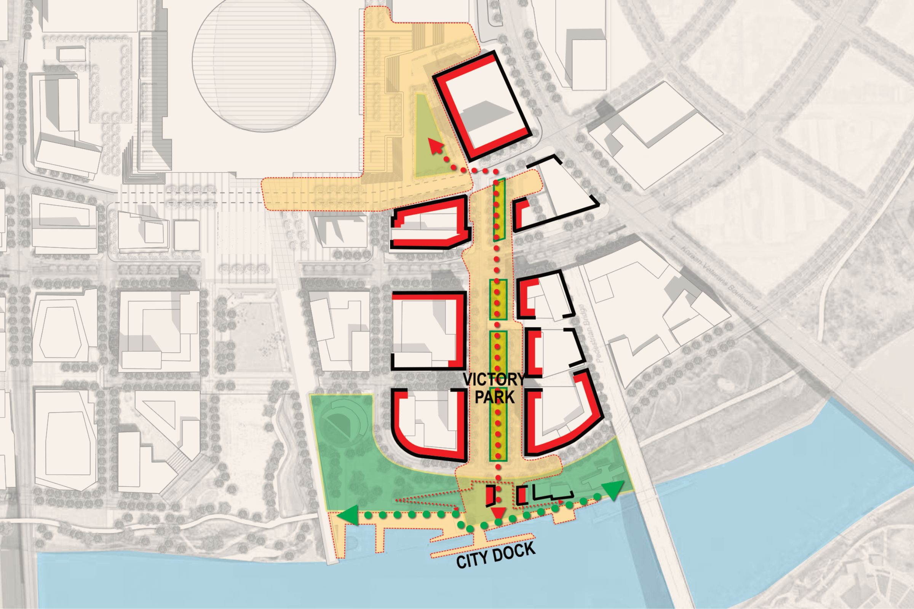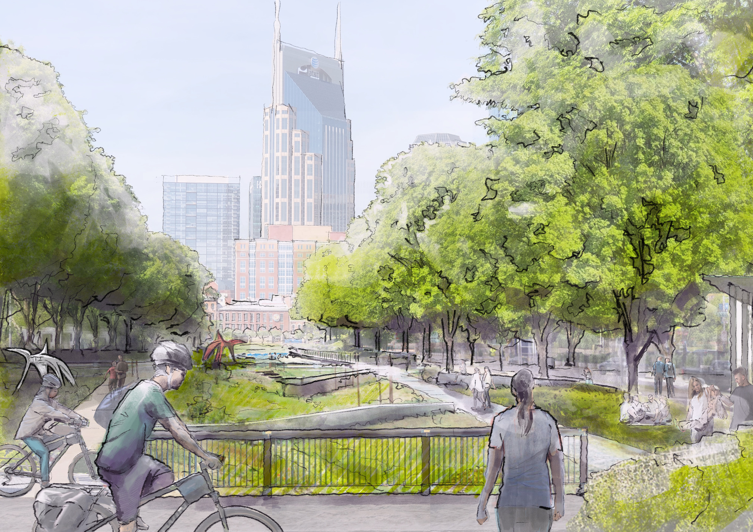Nashville’s East Bank enjoys an enviable location along the banks of the Cumberland River, across from downtown’s central core with access to a major interstate highway and serving as home to the NFL’s Tennessee Titans. The current site, however, is a barren industrial landscape surrounding acres of stadium parking lots.
The Nashville East Bank Plan envisions 22 million square feet of new mixed-use development across four walkable districts. It includes a new home for the Tennessee Performing Arts Center, a “Mobility Hub” transit center, 12 acres of parks, and a new domed football stadium at the heart of a “stadium village” in what will be the Central Waterfront District.
The Cumberland River’s significance in Nashville’s history contrasts with the East Bank’s industrial past and its limited connectivity to the water. Ongoing revitalization seeks to restore the waterfront, bridge the East Bank-downtown gap, and foster community engagement, transforming the area into a vibrant, accessible, urban space.
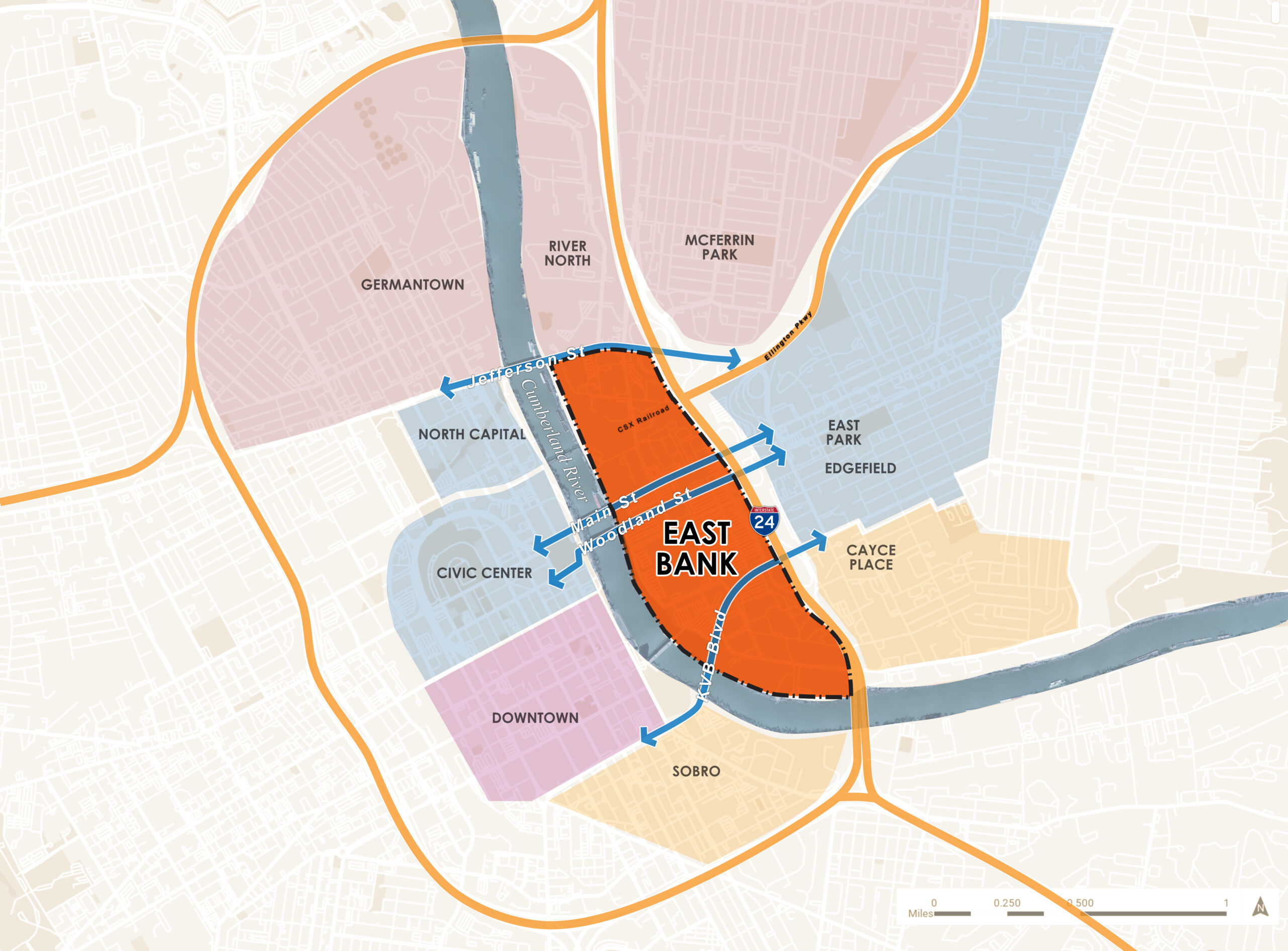
Working closely with Nashville Metro Planning and Nashville DOT, and building on a robust stakeholder engagement program, Perkins Eastman developed a bold vision for the future of East Bank based on four principles:
- A walkable street grid that works with existing properties and expands connections to regional transportation networks
- A continuous riverfront park, opening up access to the Cumberland for residents of East Nashville for the first time
- A one-and-a-half mile multi-modal boulevard featuring a dedicated lane for Bus Rapid Transit that will serve as the transportation spine for the entire East Bank
- A comprehensive, district-scale strategy for enhancing the resiliency of the flood-prone area. which is integrated with the new open-space network

