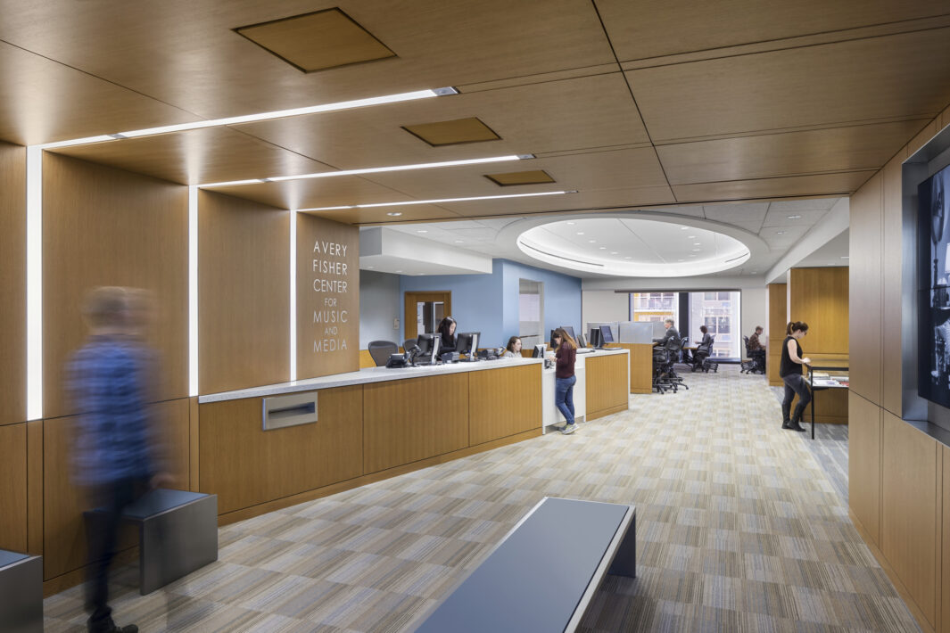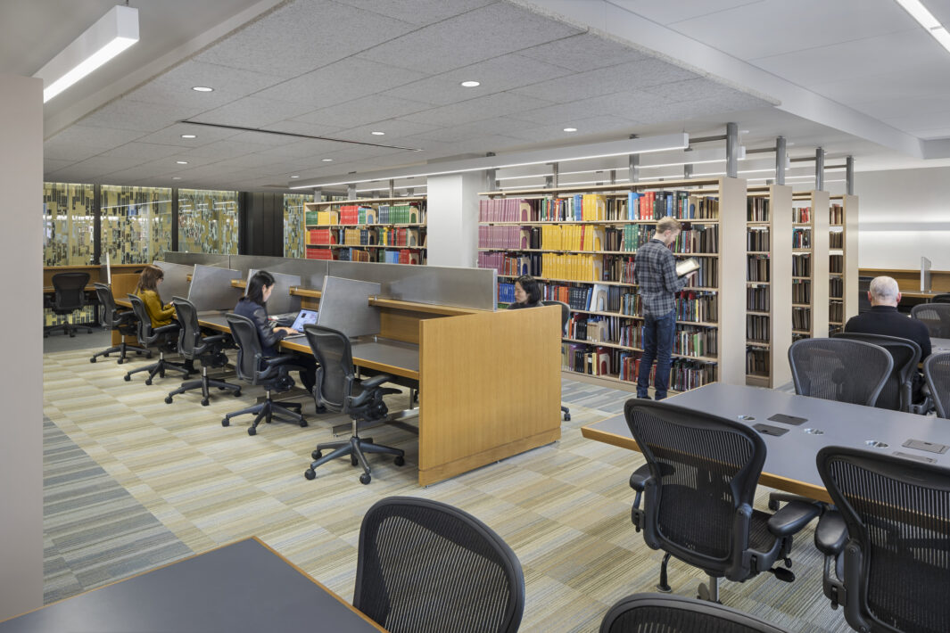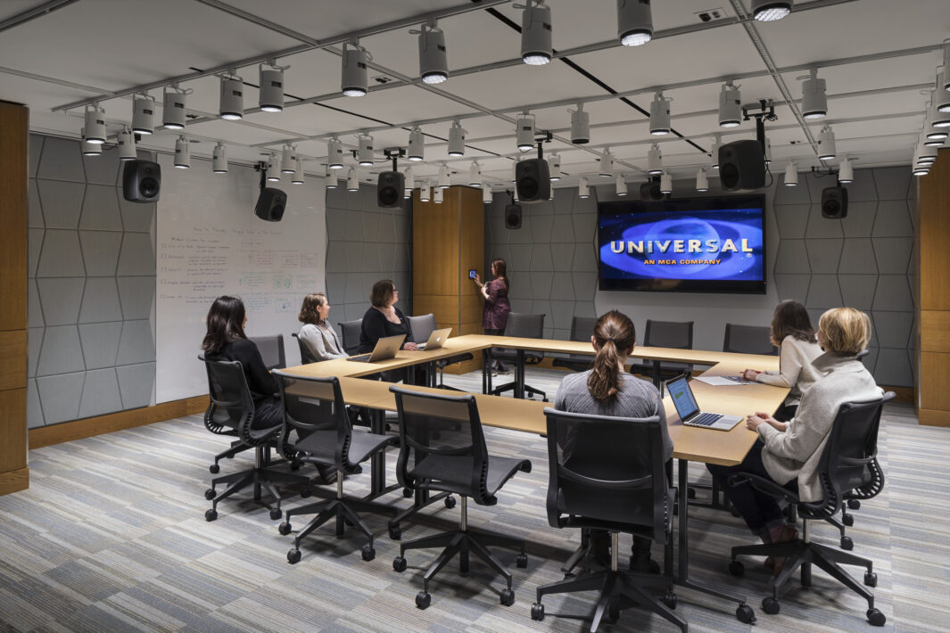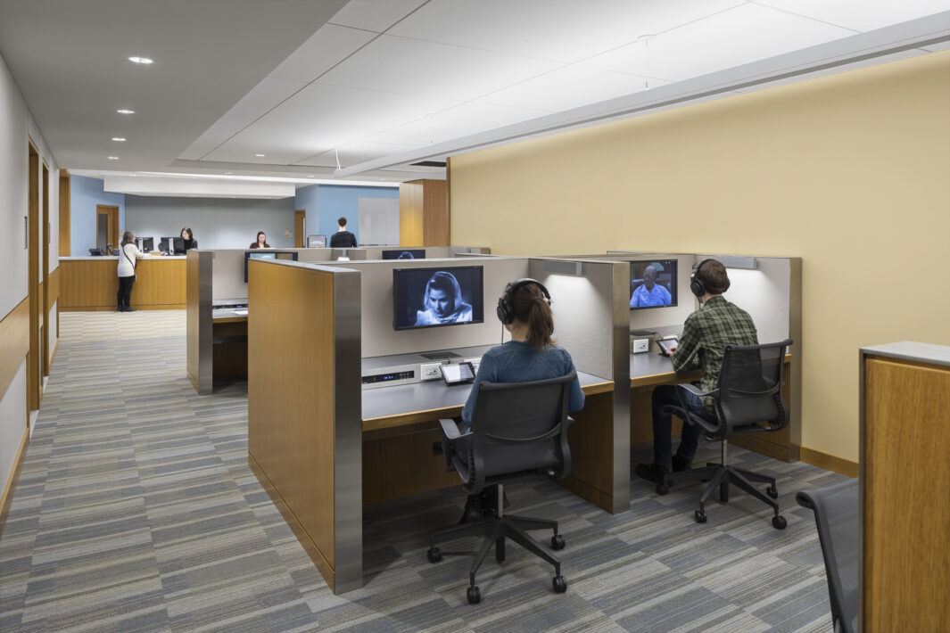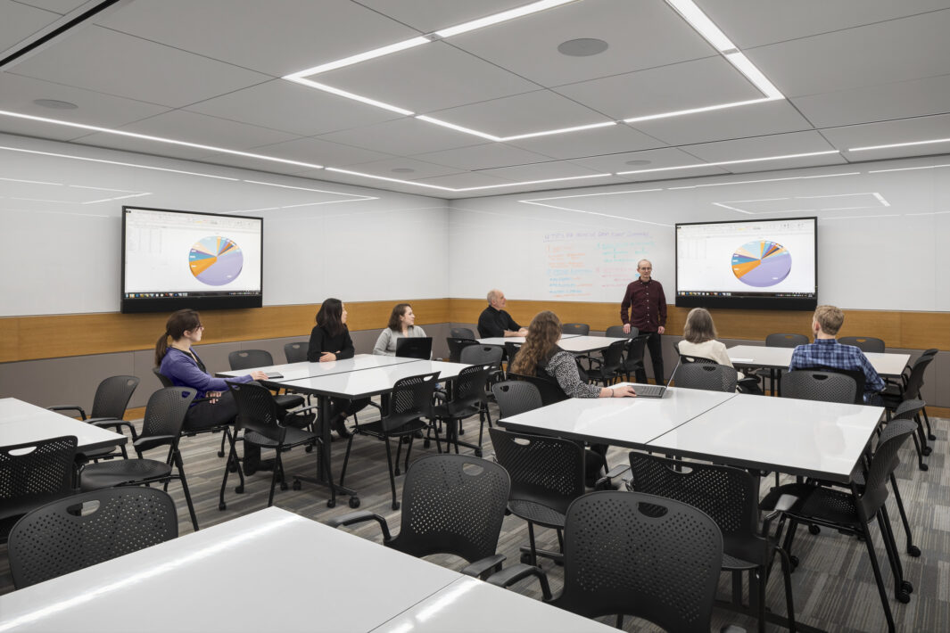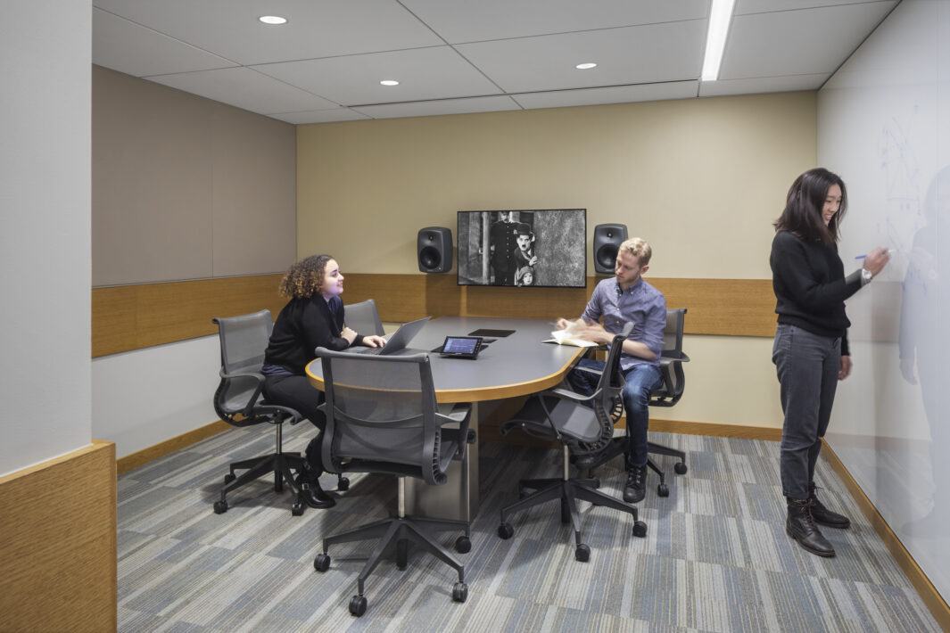Perkins Eastman designed a renovation of the Bobst Library’s seventh floor to unite the extensive, media-rich resources of the Avery Fisher Center for Media and Music (AFC) with the University’s M (Music) Print Collection. The AFC consists of more than 50,000 videos and over 100,000 audio recordings that are available 24/7 to researchers, faculty, students, and patrons. As Bobst’s first technologically advanced media project, the renovation required a solution that integrates a special collection with a wide-range of media, old and new. Additionally, it had to create a distinct identity for the AFC that is compatible with the Library and NYU.
Our solution established distinct vicinities for both print and special collections, created public and private zones, and incorporated an entry sequence that adopts those found in performance spaces. The low ceilings and video walls with focused, localized speakers form the entry antechamber with millwork panels fabricated from rift-cut oak veneer, mirroring the original building finishes. As the visitor progresses to the lobby, the space expands and is lit with exposed LED bulbs, similar to those found in theater lobbies.
Saturated finish colors are used in special areas, like the exhibition space, located at the Immersion Room entry, which incorporates seating and display cases. The program accommodates study options ranging from single and dual multi-media carrels to traditional classrooms. The carrels integrate a control panel that provides access to digital formats.
The project centerpiece—the Immersion Room—accommodates 20 to 40 people with black-box performance technology, video walls, and Dolby and eight-channel sound systems. The space facilitates a wide-range of functions from media-related seminars to live performances for intimate gatherings.
