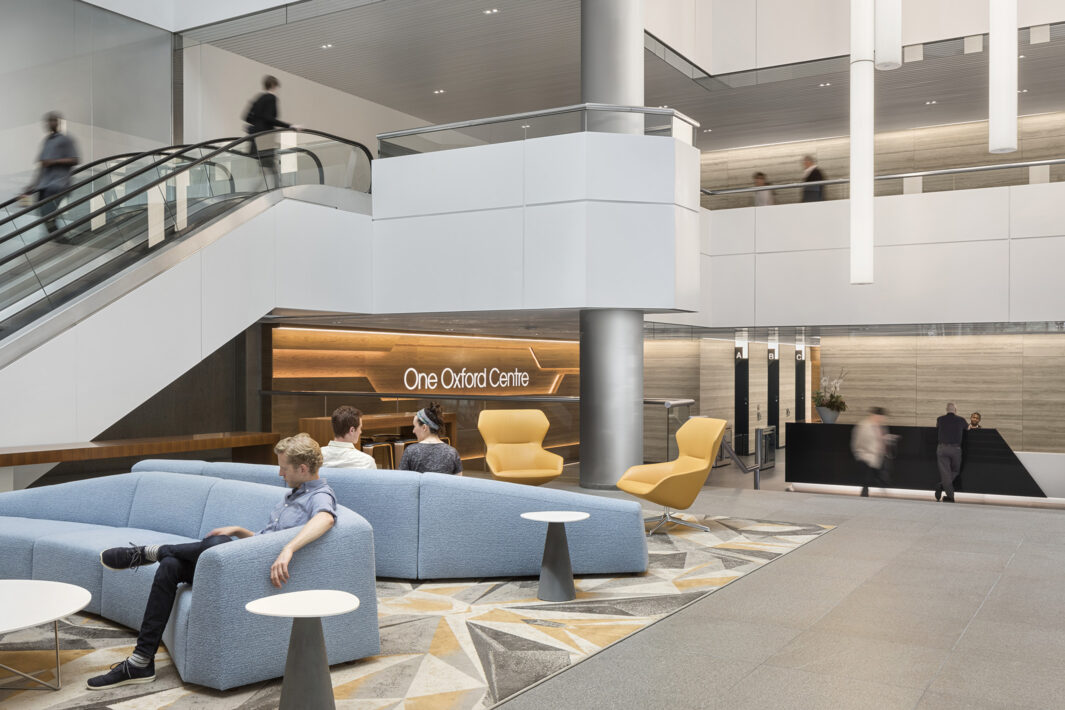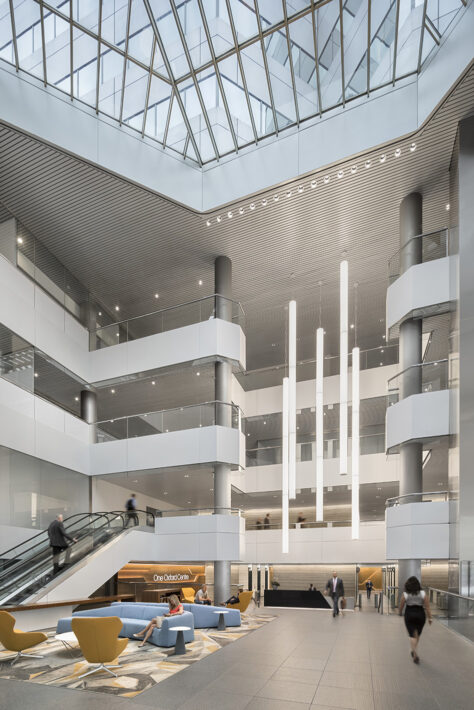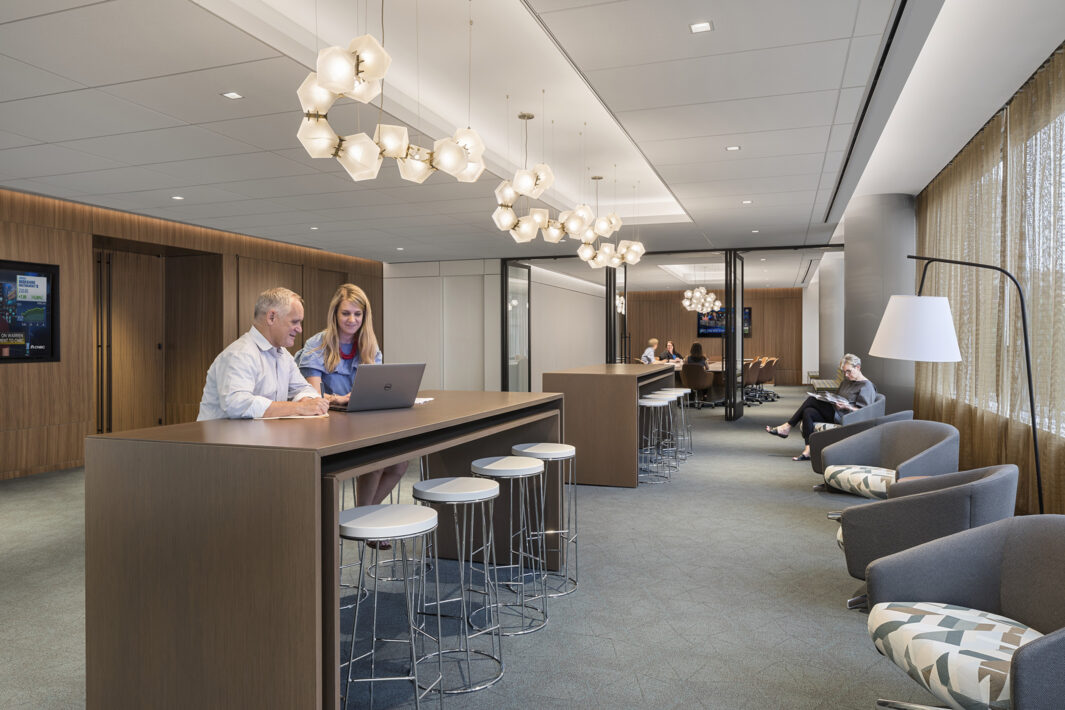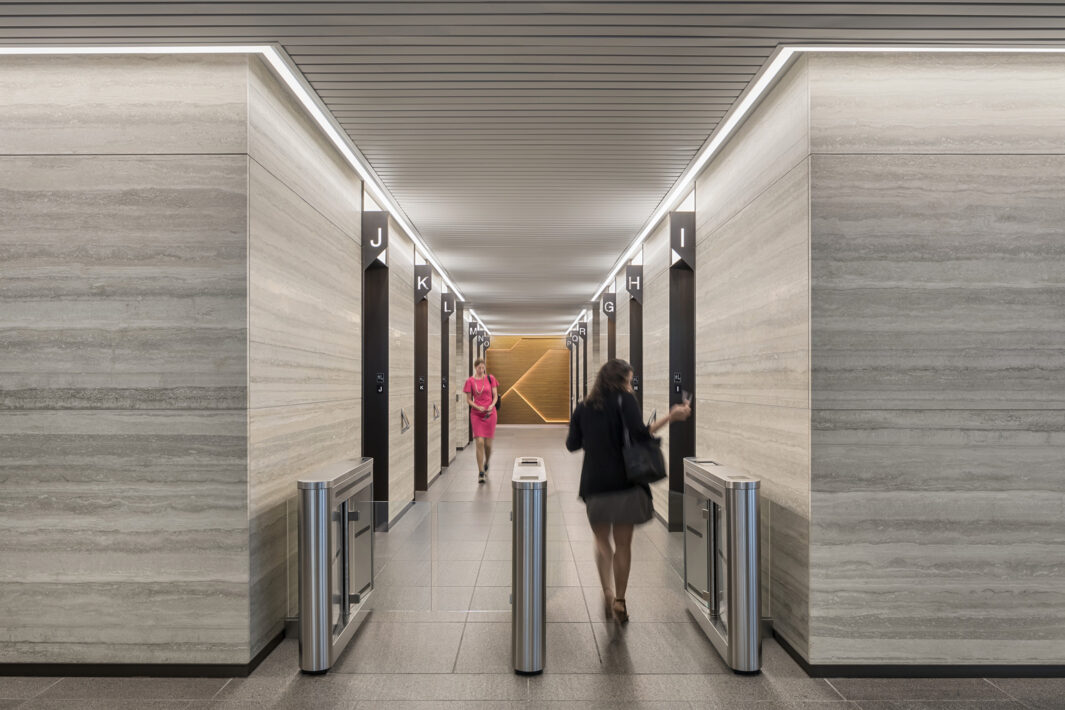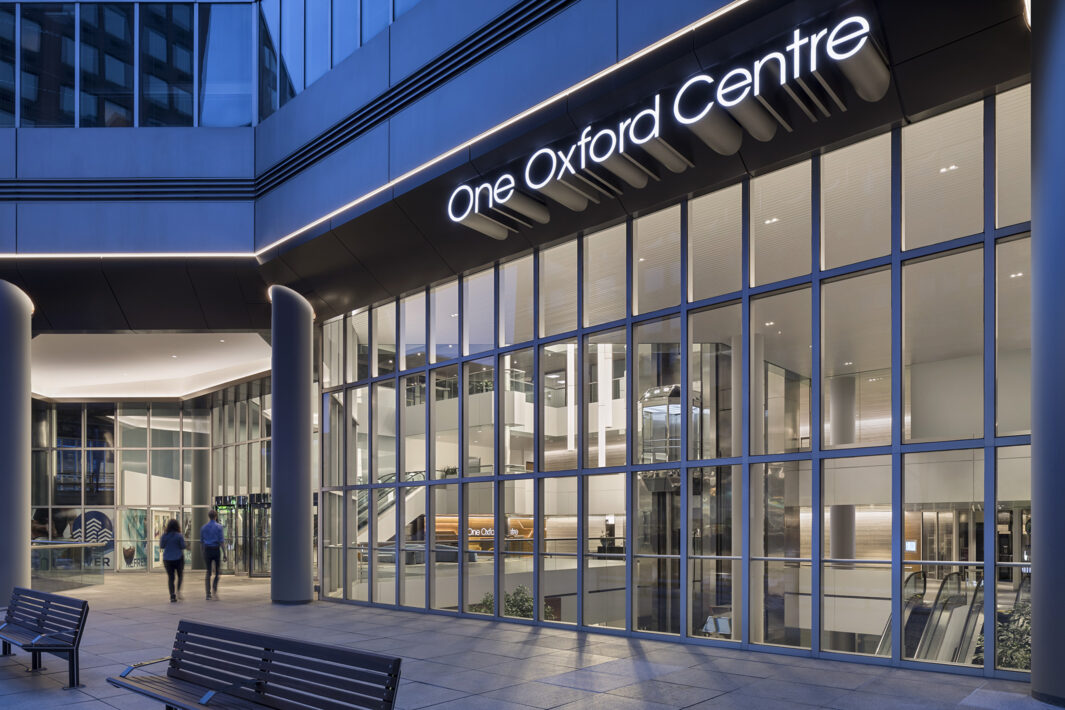The existing circa 1983, one million square foot, 45-story office tower is one of the most recognizable in the Pittsburgh skyline, and is a landmark of the City’s renaissance. Purchased by Shorenstein Properties, one of the nation’s largest real estate companies, the building is undergoing a significant repositioning and modernization to meet Shorenstein’s standard for best-in-class office buildings and appeal to progressive and modern technology firms.
The redesign is focused on the plaza, lobby, and underperforming retail spaces located on the lowest podium levels of the building. To appeal to prospective tenants, the design team created a new co-working “urban room”— a grand, active space that serves both the building tenancy and the immediate neighborhood as a central meeting and gathering hub.
Additional improvements and amenity upgrades encompass elevator lobbies and cabs and their controls, tenant corridors, restrooms, other common areas, a lounge and conference center, HVAC/MEP upgrades, energy efficiency improvements, and exterior window repairs. The repositioning strategy also updates the building storefront and the exterior plaza to improve connections between the street, the first floor, and lower level retail spaces.
