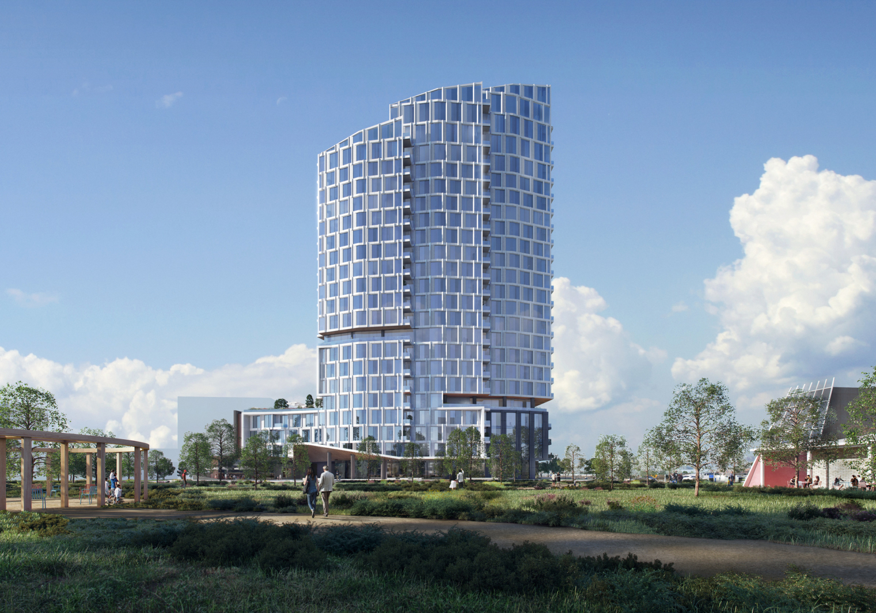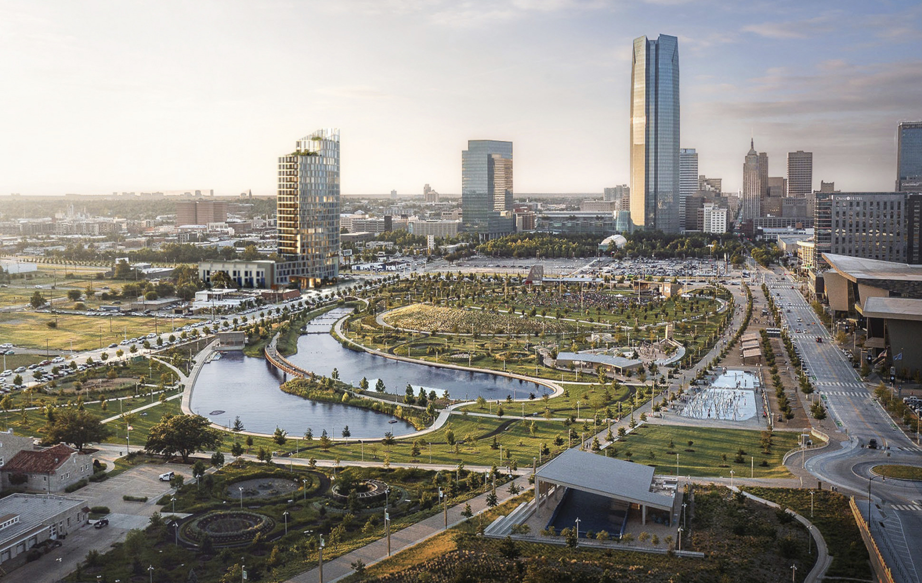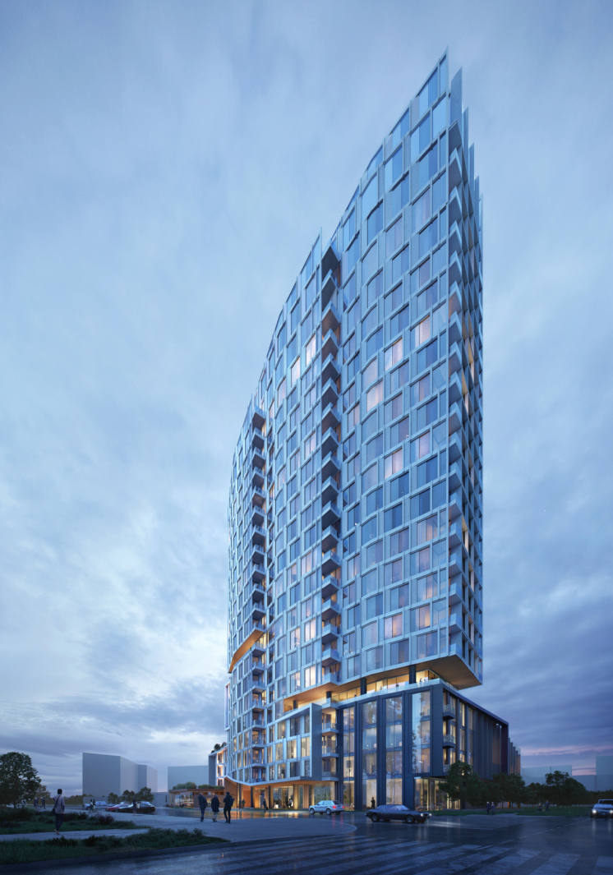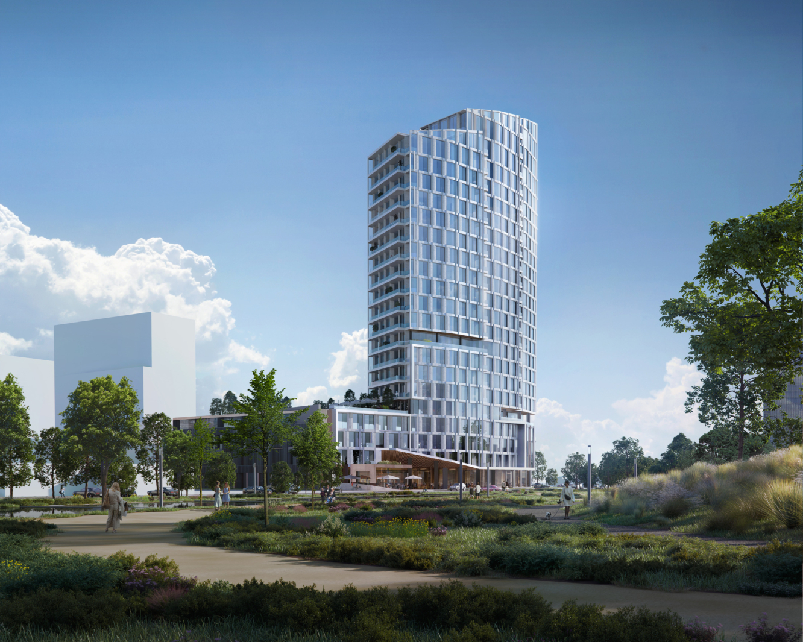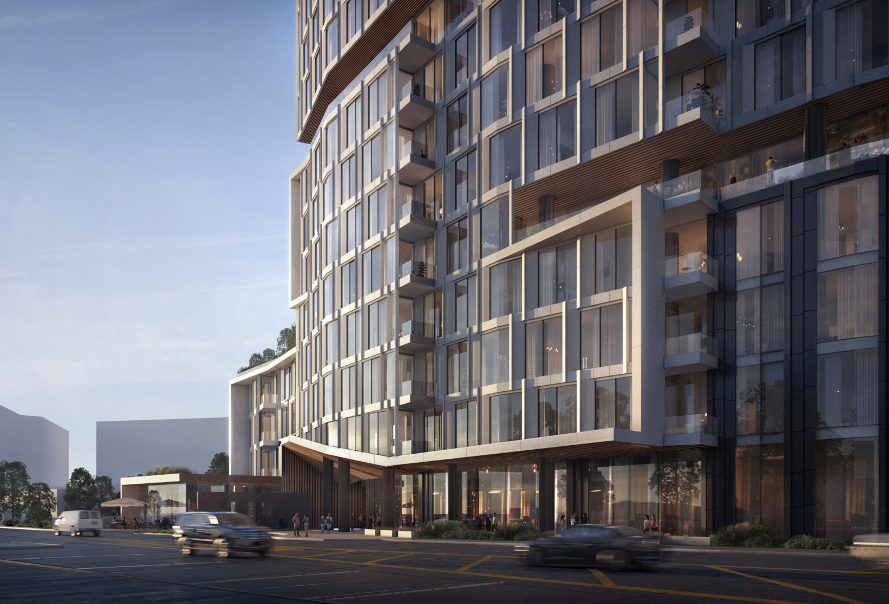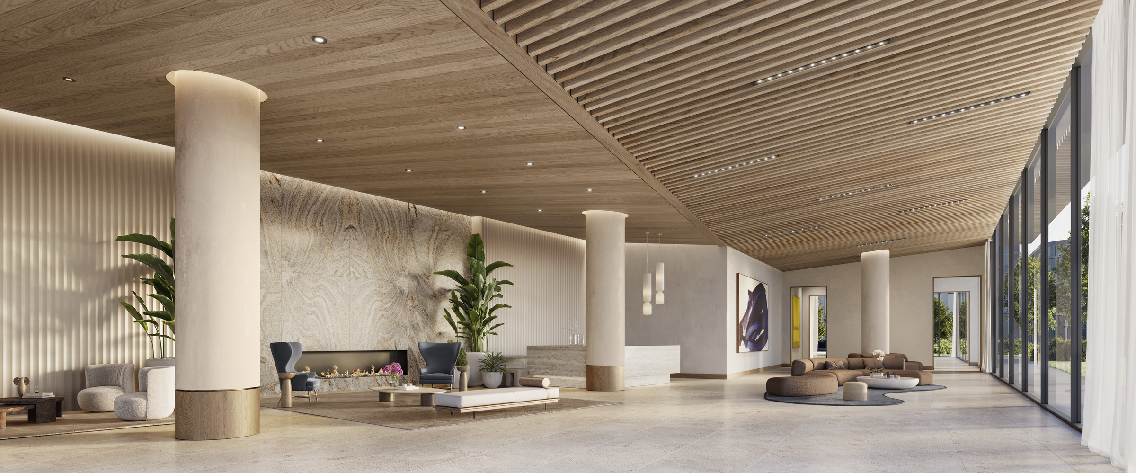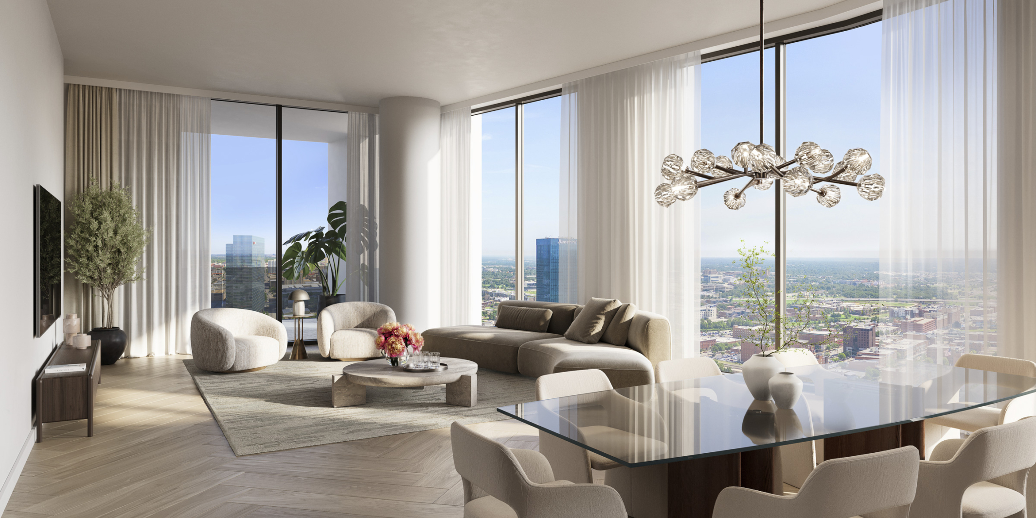Oklahoma City continues to witness an incredible period of growth spurred on by the region’s healthcare, tech, and energy industries. Following the opening of Scissortail Park, one of the largest urban public spaces in the country and a front-door experience to Downtown, a developmental focus along the park’s edges is contributing to a more vibrant, livable urban core.
As the desire for new residential buildings has grown within Downtown OKC alongside the city’s transformation, the 50-acre Strawberry Fields master plan is poised to become a new neighborhood that takes advantage of its Scissortail Park address along its eastern edge as well as broader connections to the urban core and the region. Parkside Retreat will become the anchor of this new development, a 22-story condominium tower that will set the tone for urban living in Oklahoma City.
Parkside Retreat’s design is inspired by the region’s geological meeting point of the softness of the high plains from the west and the rolling Osage cuestas from the east, more textural in their character. Each dominant façade is addressed differently, with faceted balconies and curtain wall on its east face curving with the park’s meandering pathways. The west is bold and simple in dialogue with the downtown skyline. All faces of the tower amplify the dynamic Oklahoma sky and downtown skyline while responding to a challenging environmental condition through site positioning, shading, and controlled daylight exposure.
The tower’s 160 residences were informed by a market study that revealed a demographic of empty nesters and second homeowners. The units, in concept, focus on daylight, urban connectivity, and view. Residents will benefit from a volumetric approach to amenities both at grade, through an inside/outside relationship with Scissortail Park, and elevated atop the podium, utilizing a ‘fifth façade’ condition where the tower’s position defines the comfort and positioning of spaces.
