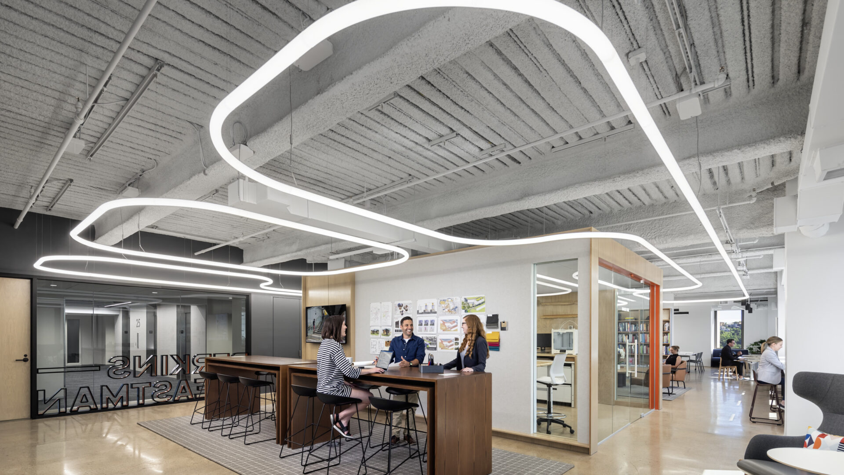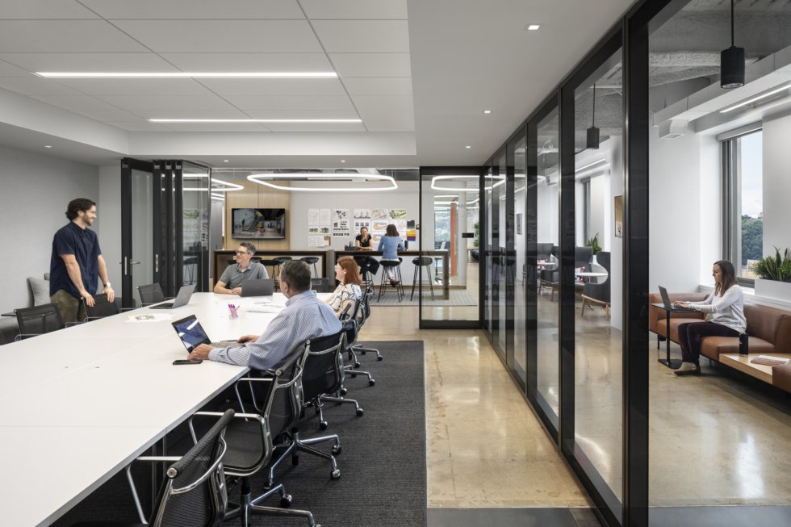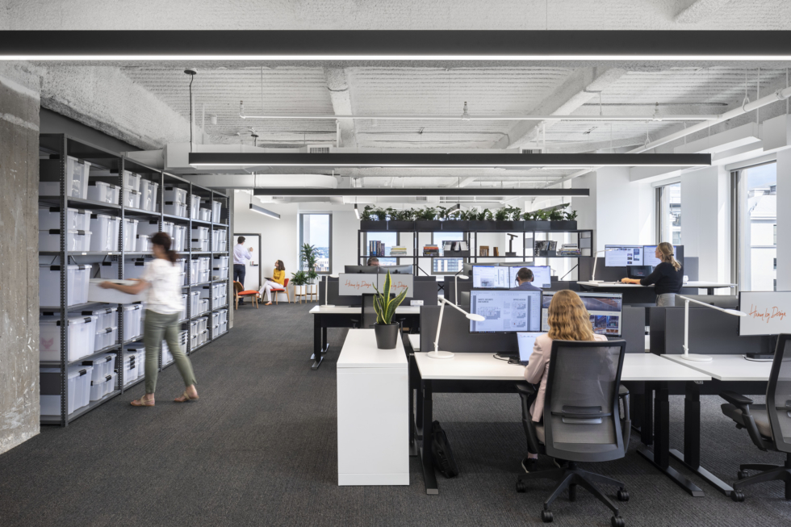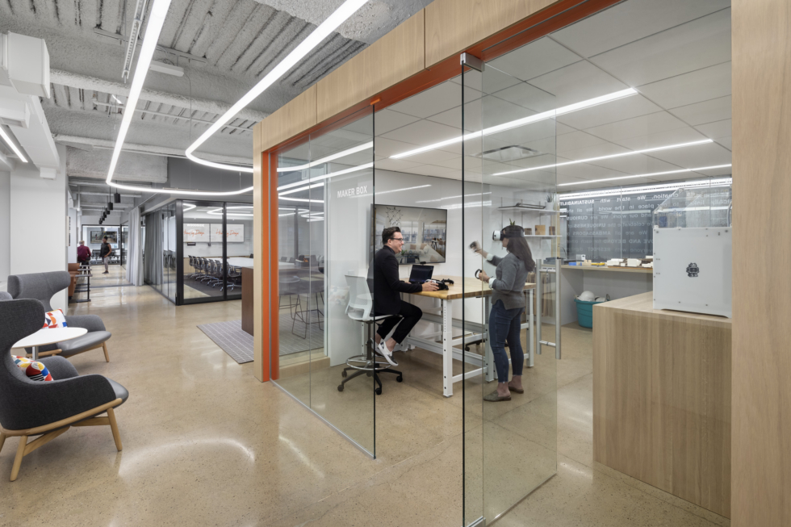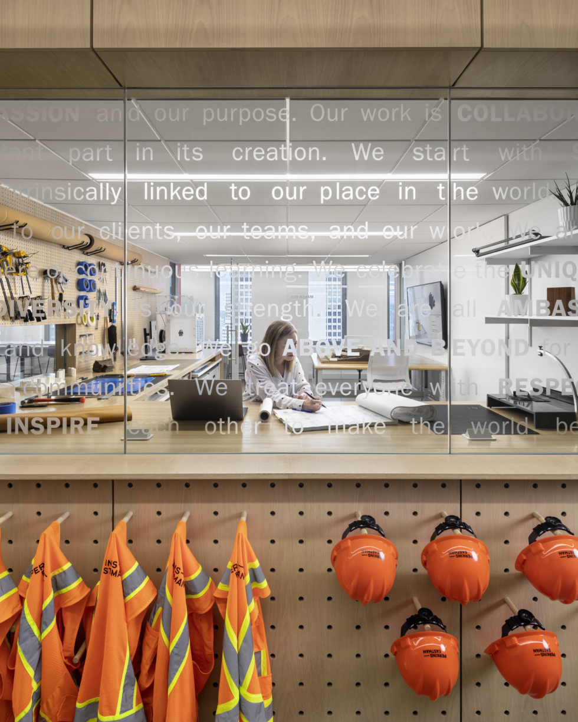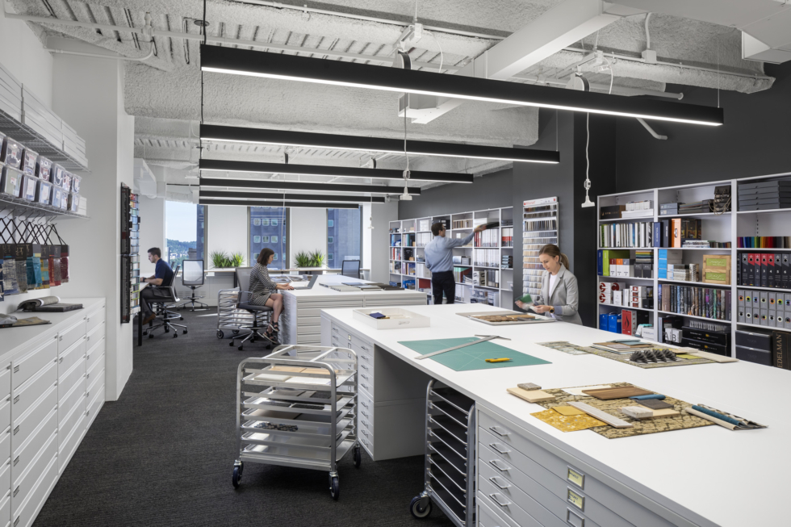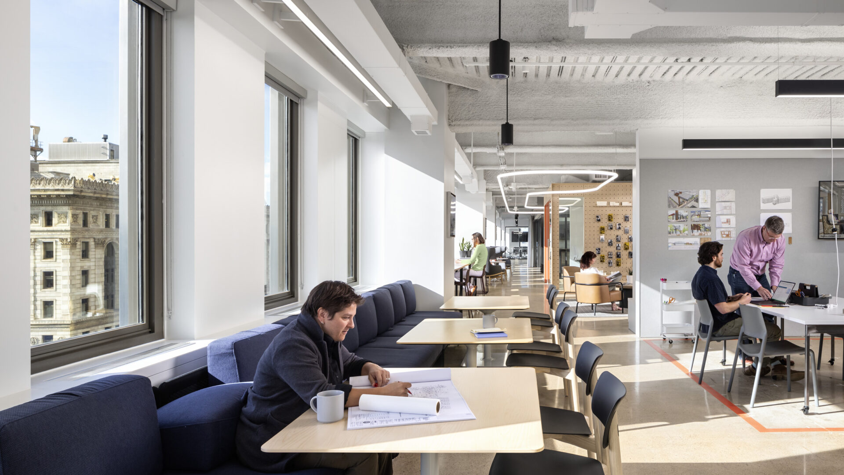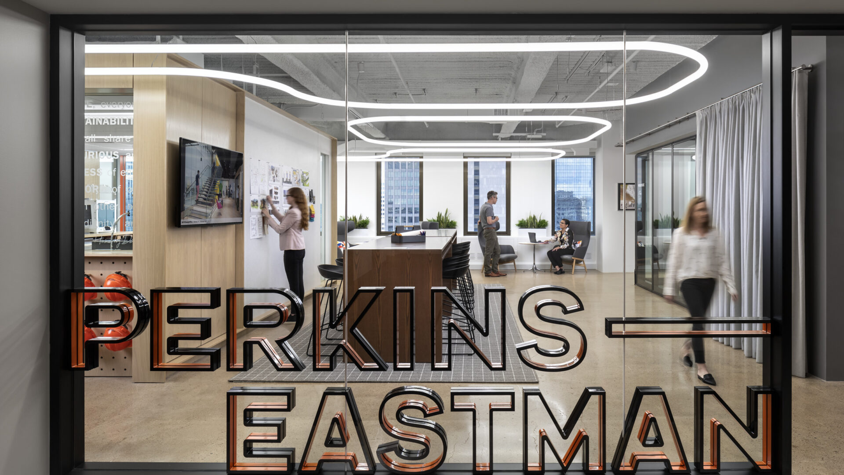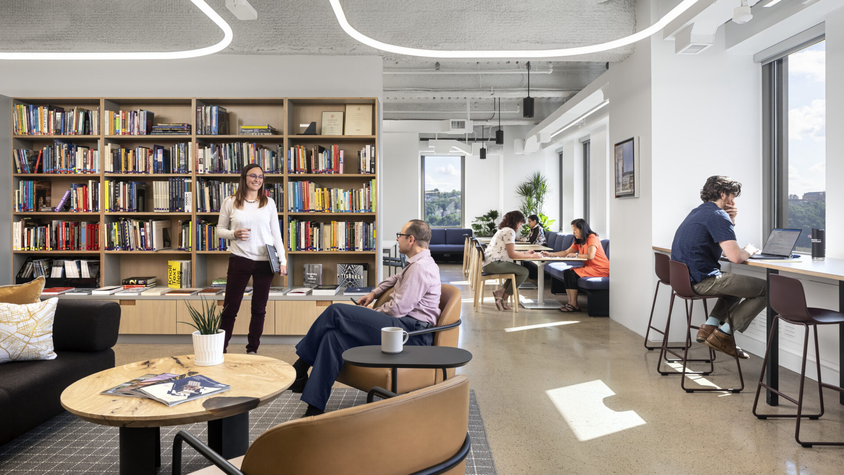Perkins Eastman’s new LEED Gold-certified Pittsburgh studio rethinks the traditional ‘workpoint’ in favor of flexibility and freedom of choice. Located on the 25th floor of 525 William Penn Place, a Harrison & Abramovitz-designed mid-century tower in downtown Pittsburgh, the design leverages the space’s greatest asset—daylight and views. It anchors the layout to the perimeter windows to foster openness and transparency.

Perkins Eastman Pittsburgh Studio: A Case Study
Pittsburgh, PA
This bright and open free-address workspace is a new model for companies exploring a hybrid, work-from-anywhere approach in the post-pandemic world.
Project Facts
Client:
Perkins Eastman
Size:
11,900 sq. ft.
Sustainable Design:
LEED Gold Certified
Services:
Interior Design, Sustainability
Practice Areas:
Workplace
Region:
United States
Studios:
Pittsburgh
