Designed as new mixed-use communities that reunite residents with the water, Qingdao Harborfront was envisioned by EE&K prior to the firm joining Perkins Eastman. Located on former maritime and industrial sites facing Jiaozhou Bay, the development transforms antiquated docklands and shipyards into new communities, while preserving original structures and turning them into public assets. The design converts a former dry dock into a water inlet and marina, features shipbuilding cranes as historical artifacts, and renews warehouses as waterside retail, restaurant, and nightlife destinations. Three ‘Daos’, or ‘Islands’, called Zhongdao, Nandao, and Tuandao identify the Harborfront, Bayside, and Oceanside neighborhoods of the reimagined waterfront. All three are joined by a pedestrian esplanade and waterside parklands. The development also features a multi-modal transit hub situated beneath a new public park overlooking the bay.
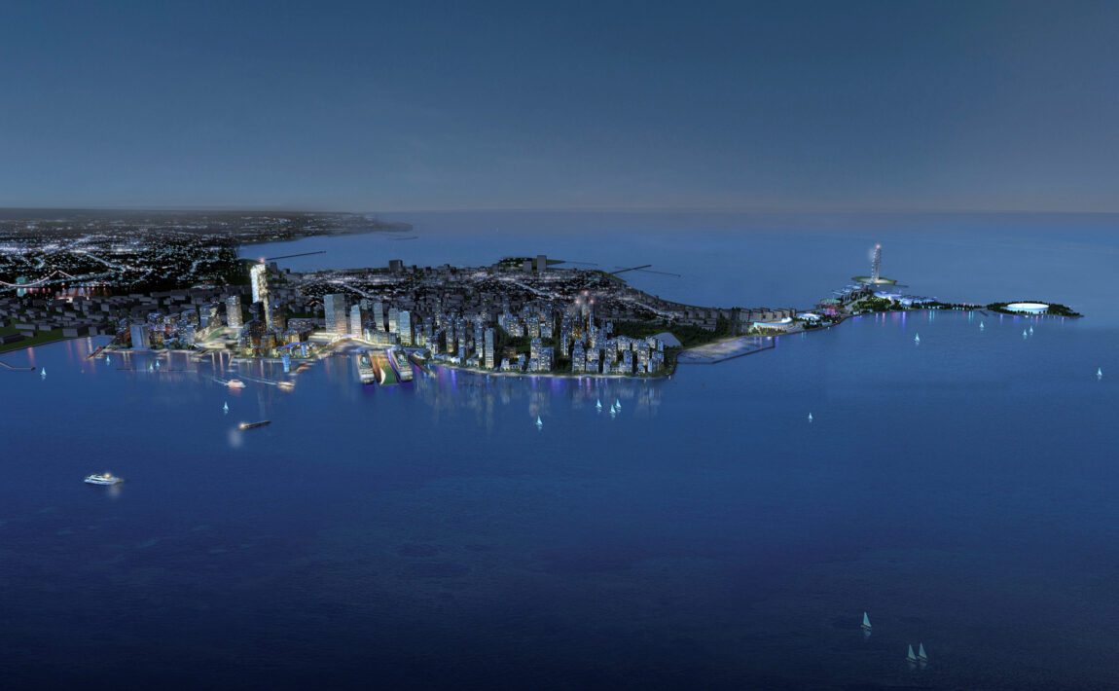
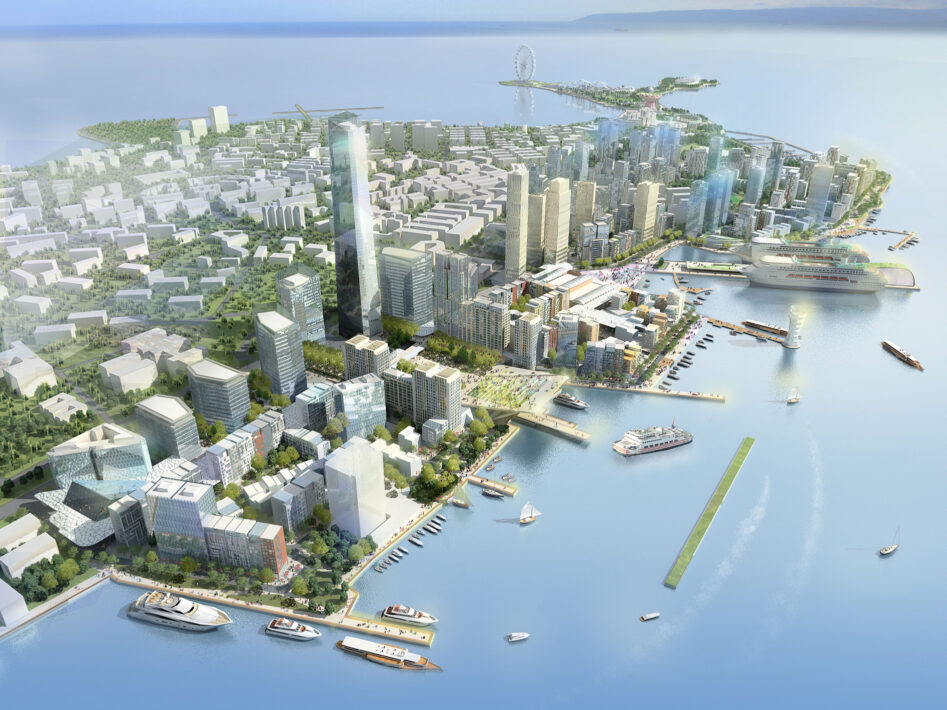
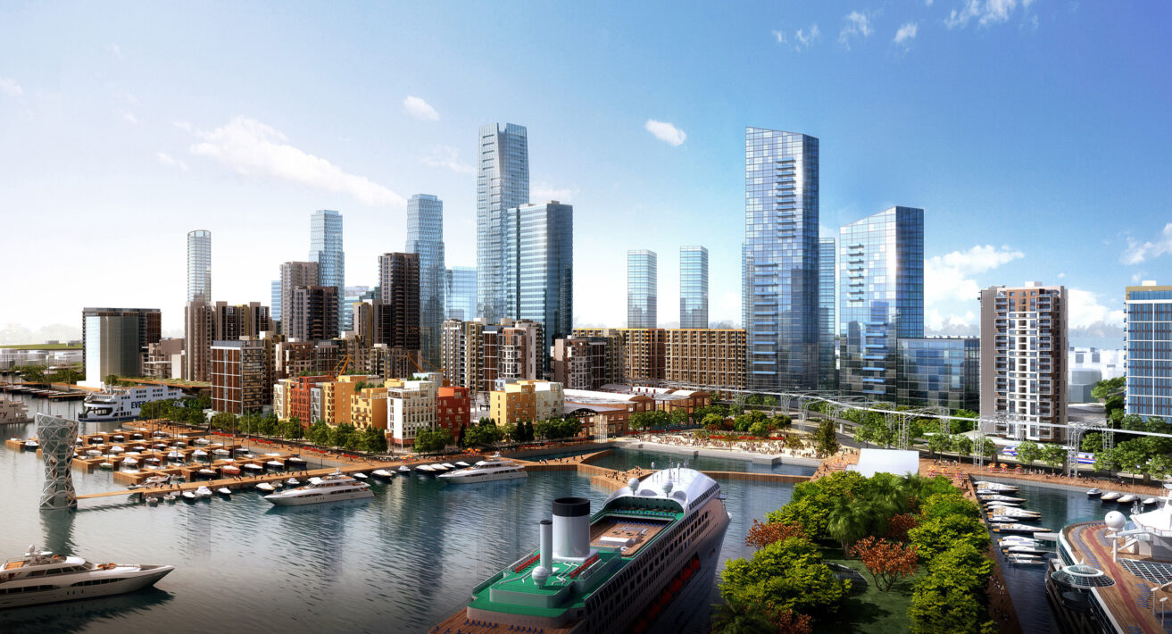
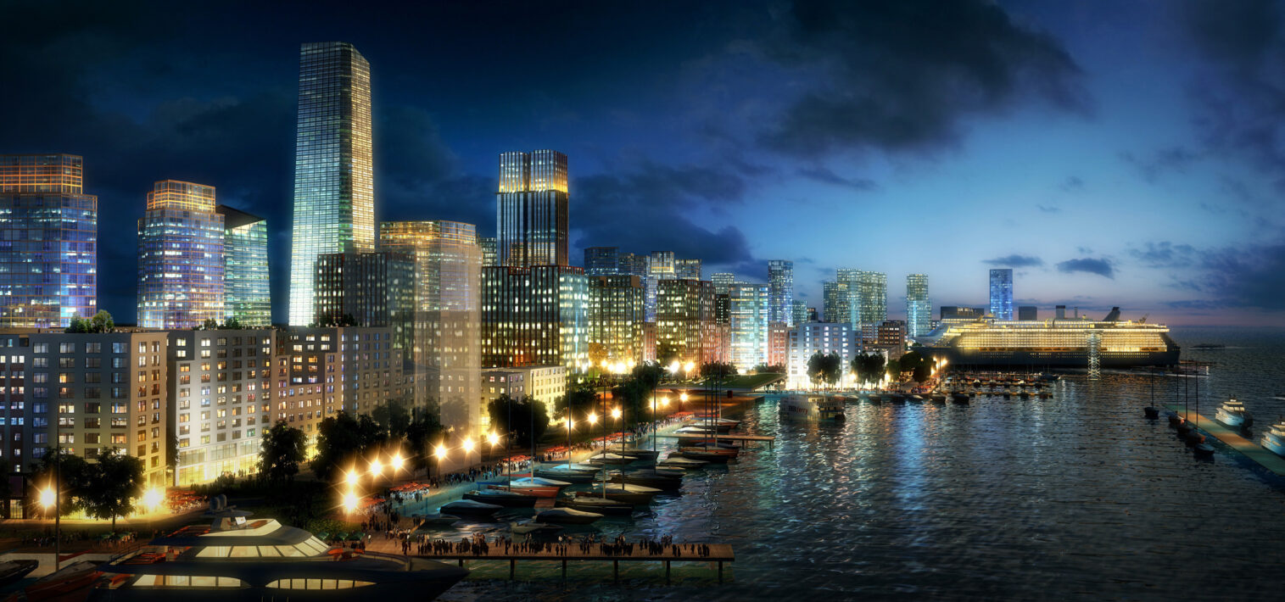
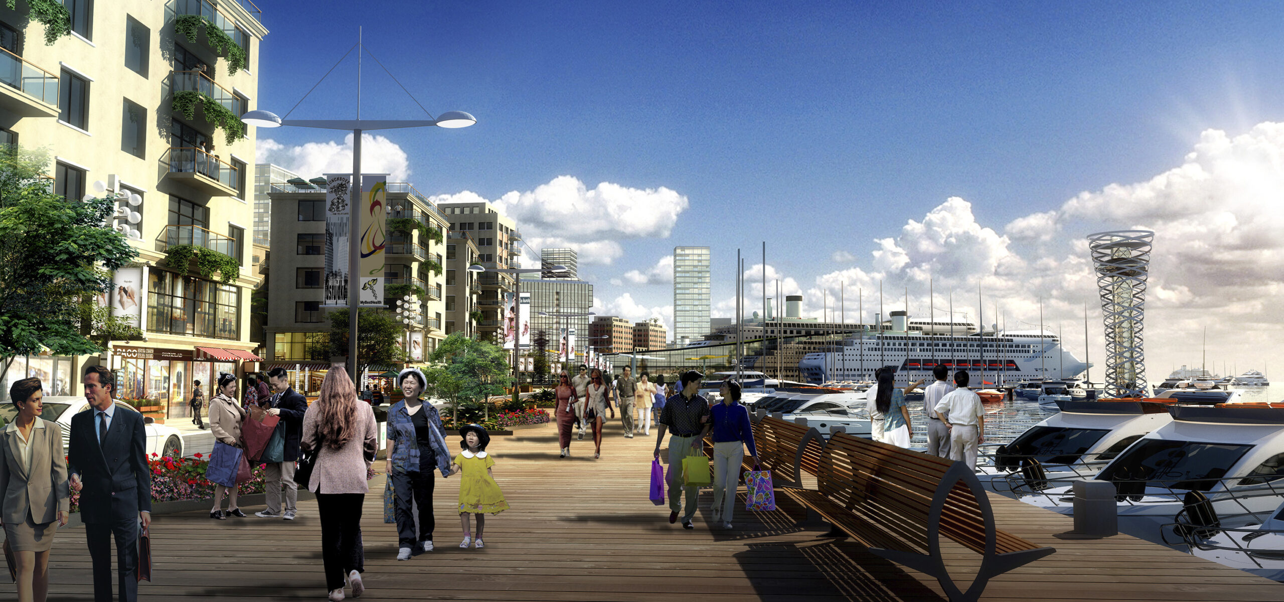
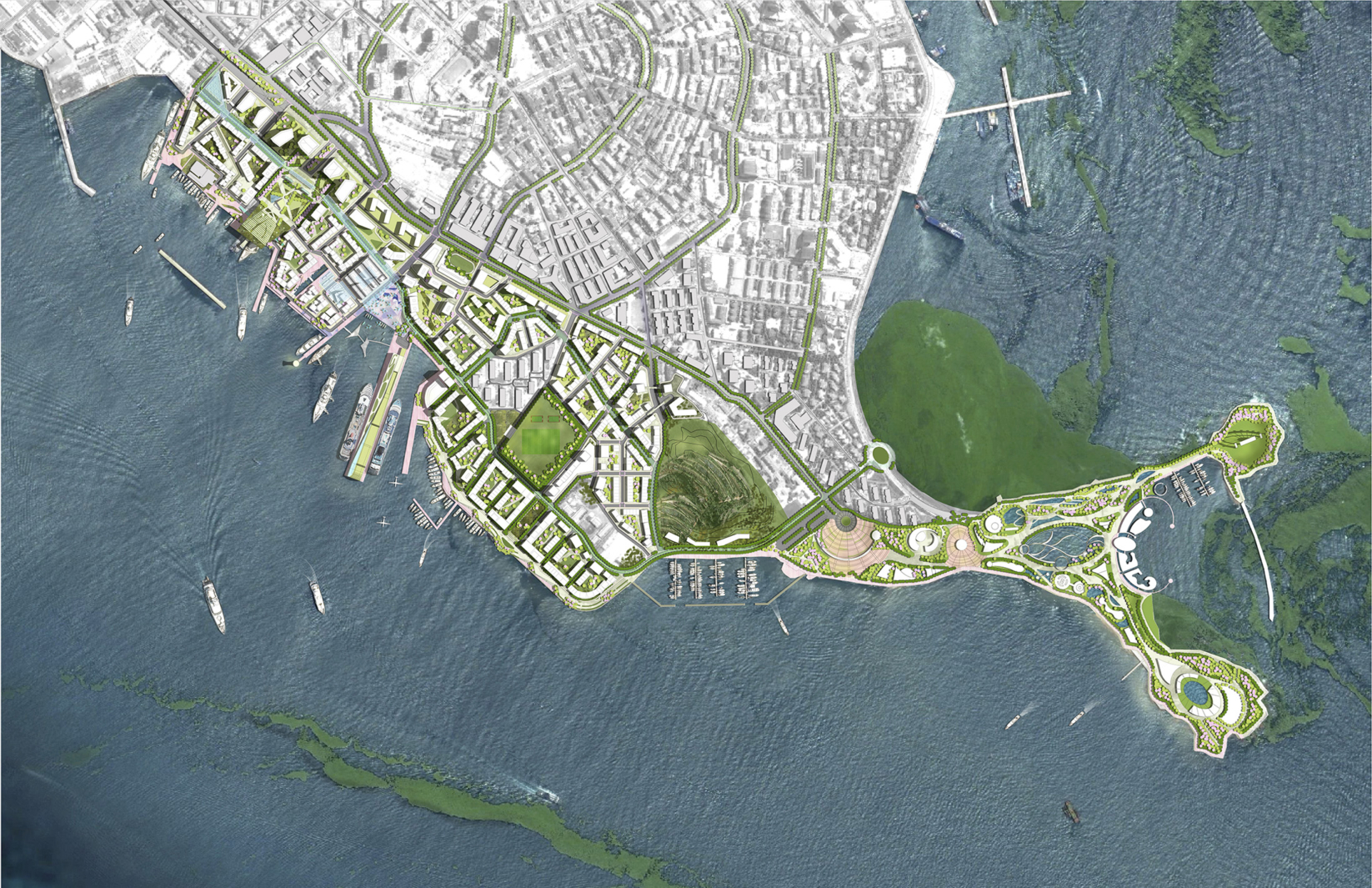
Qingdao Harborfront
Qingdao
The anchor redevelopment for a citywide waterfront revitalization initiative.