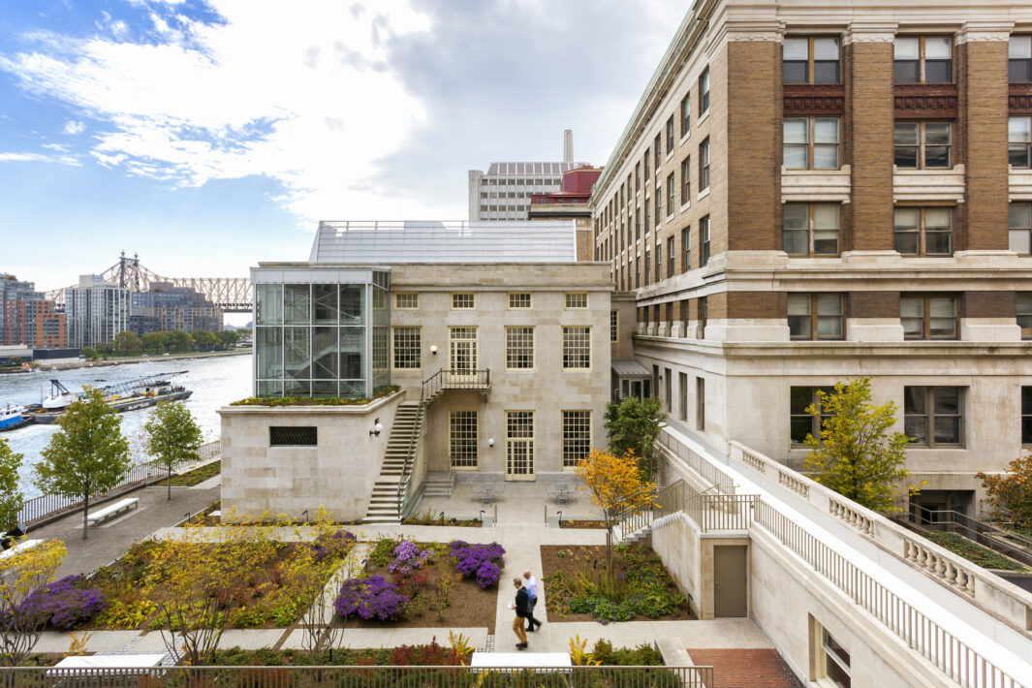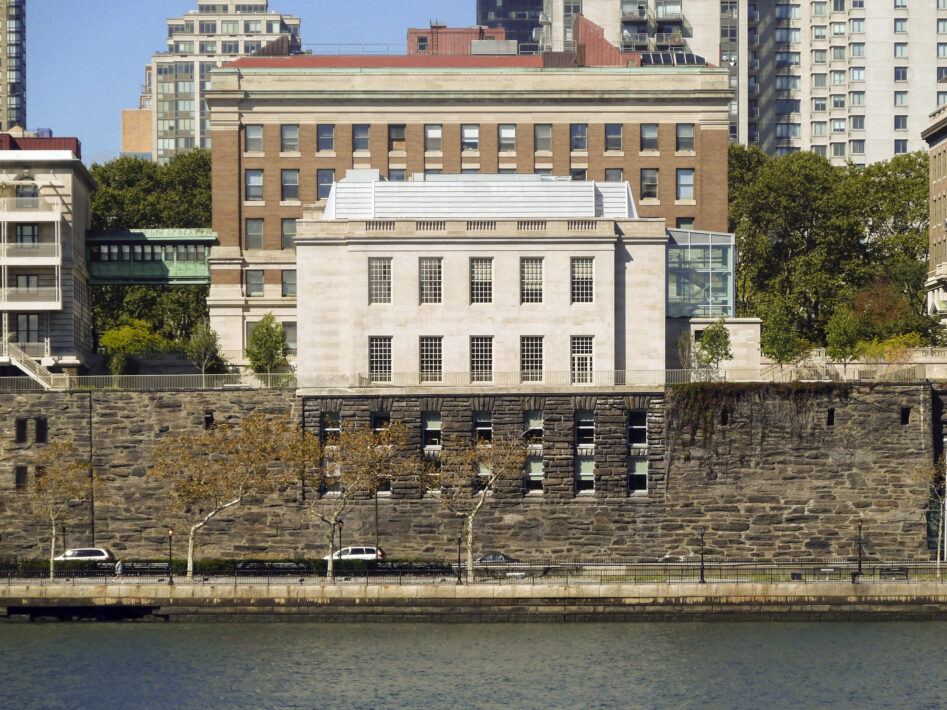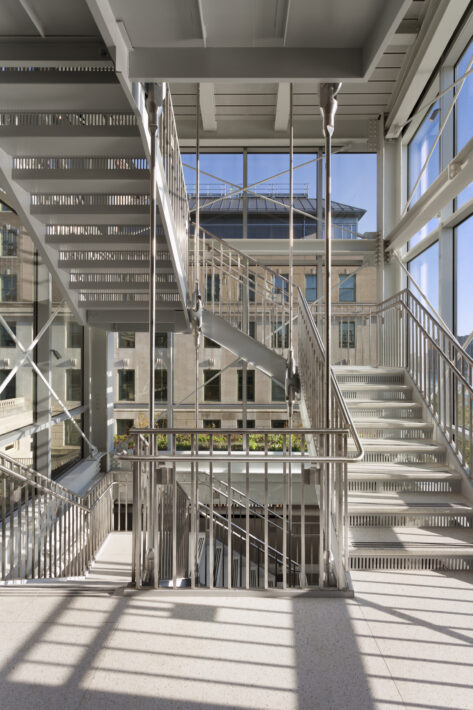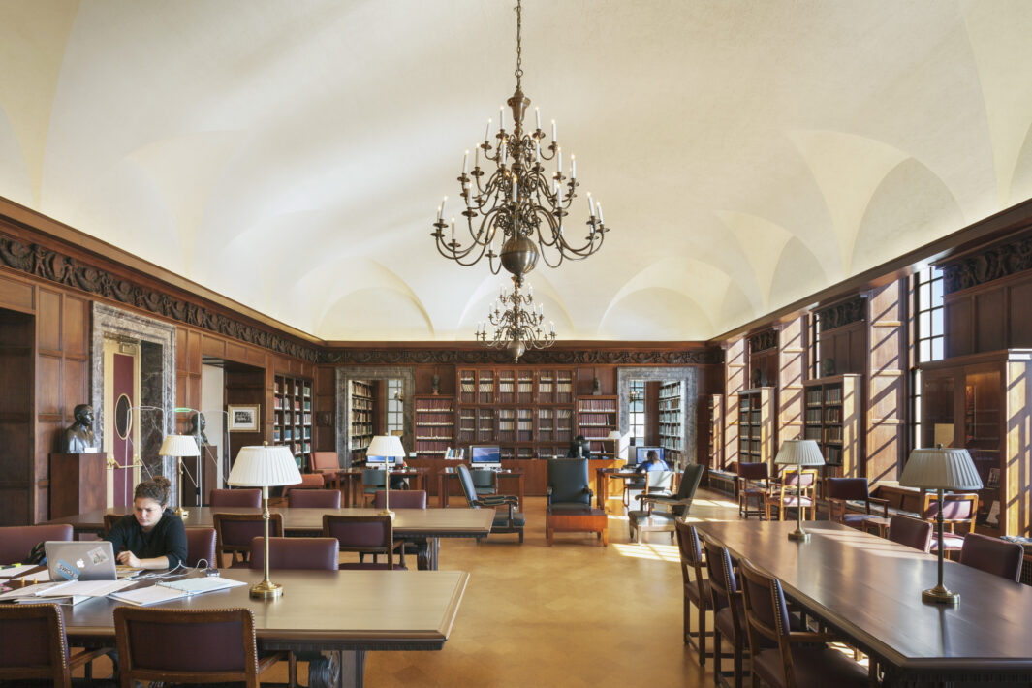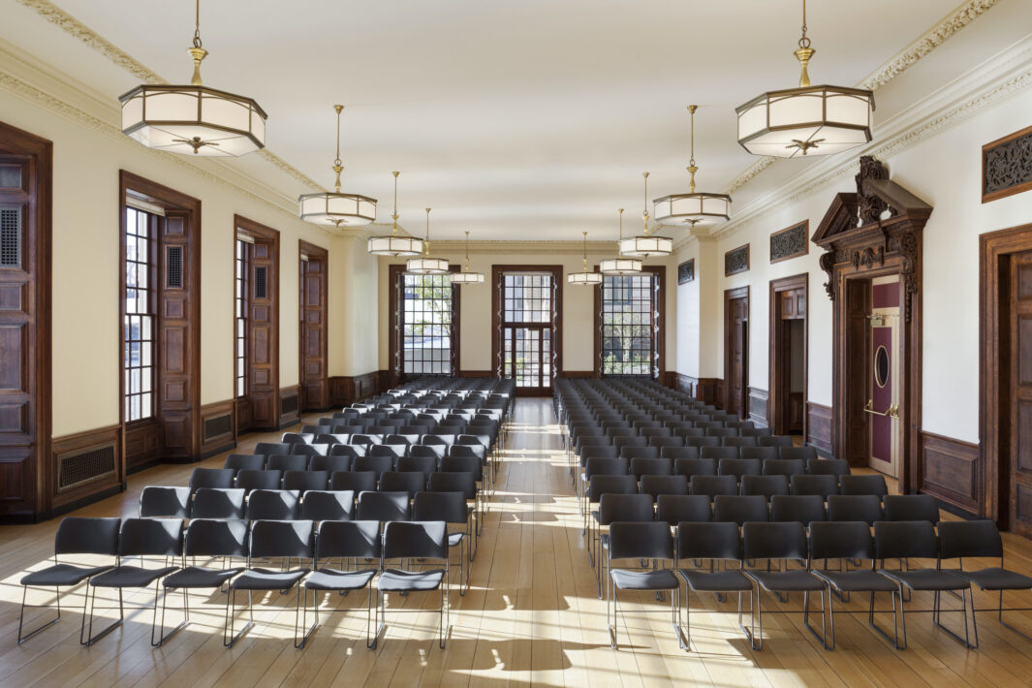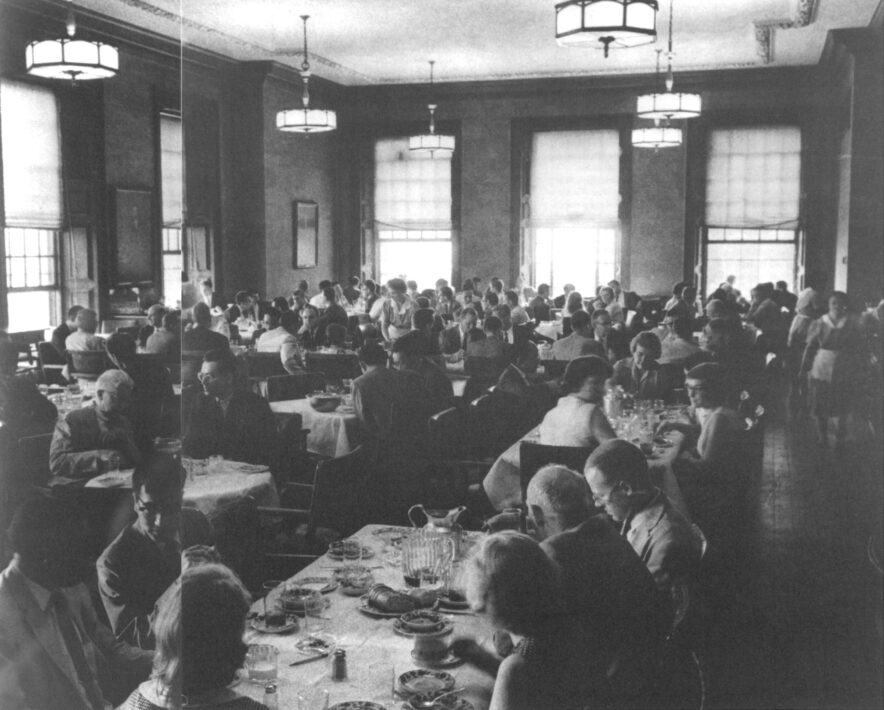The restoration and renovation of the 1929 Welch Hall Library transforms it into a center for collaboration and campus life. The new program for the University Library responds to the changing nature of its collections and their use. The historic main Reading Room is restored, with adjacent space including a new café and group study areas. Consolidation of lower-level stacks with high density shelving makes possible the reclaiming of an entire floor with expansive river views for graduate student carrels. The Great Hall Scientific Commons is modified to accommodate projection and audio systems for scientific presentations, conferences, and meetings. This 220-seat room and several smaller conference and reception areas open onto two new gardens and river terraces. The exterior limestone masonry was cleaned and restored, and new replacement windows were installed. Rooftop mechanical equipment is screened from view. A new glass exterior stair is introduced at the north side of the building. Other renovations include rehabilitation of exterior envelope and upgrade of mechanical, electrical, and environmental control systems.
This project was completed by Kliment Halsband Architects prior to becoming a Perkins Eastman Studio.
