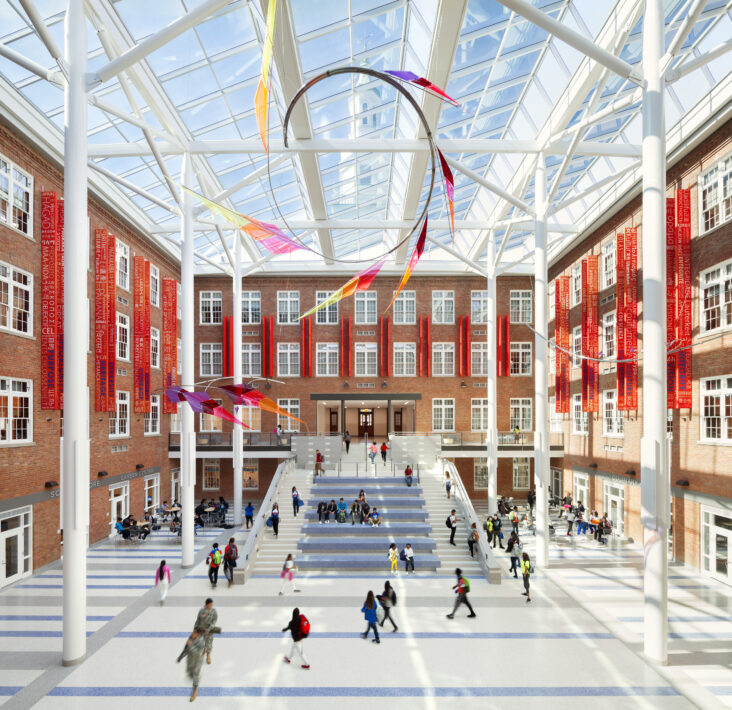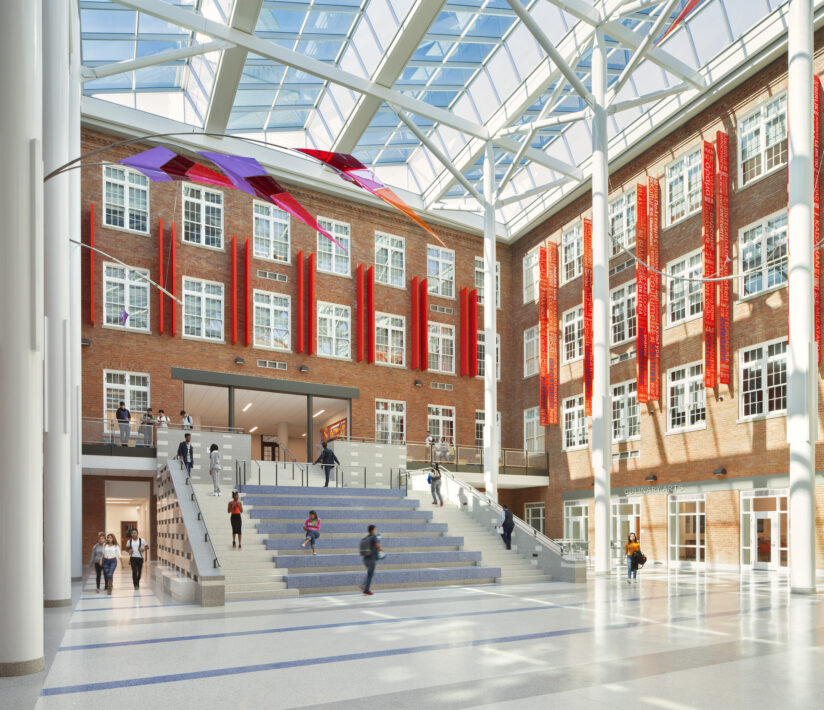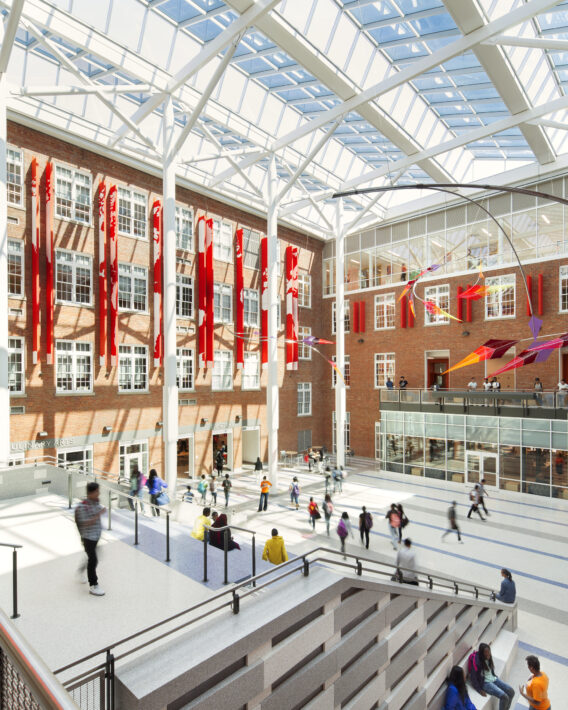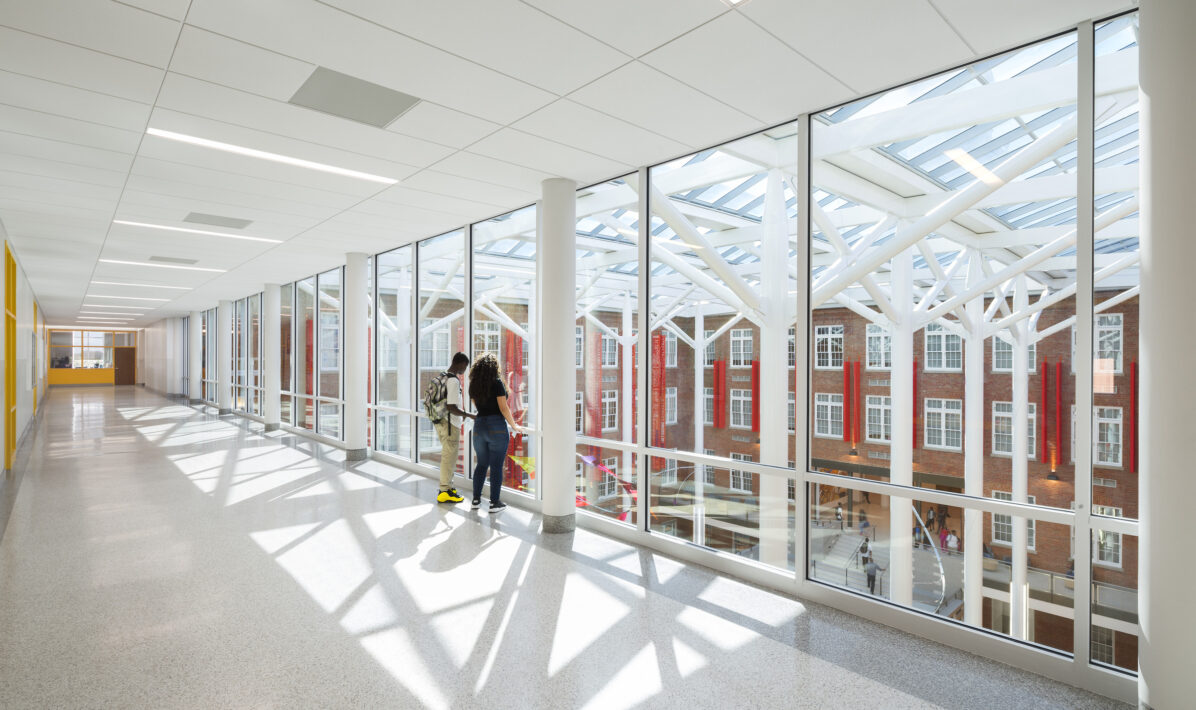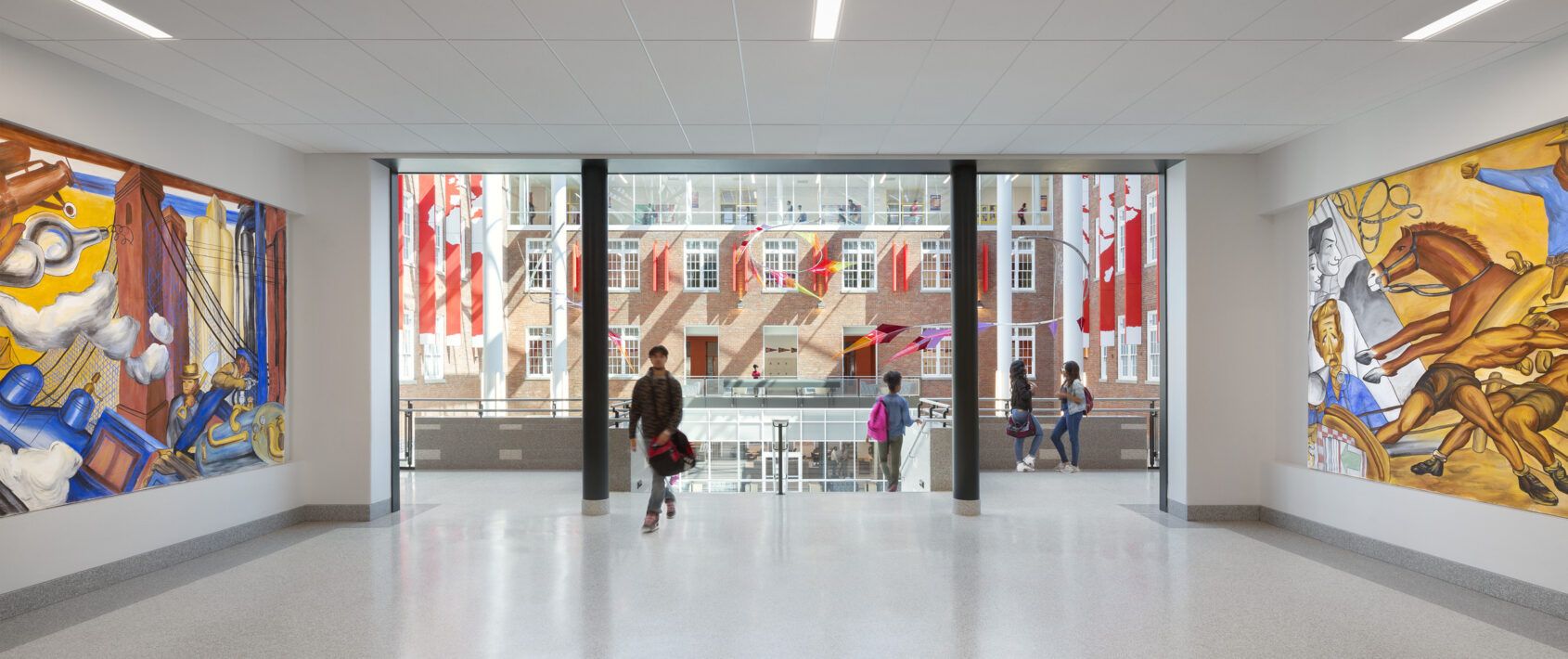The renewed Roosevelt campus is centered around an enclosed central atrium that serves as the heart of the modernized school. The project, designed by Perkins Eastman, involved demolishing 30,000 gsf of additions from the late 1970s that had degraded the quality of the learning environment. During this process, two historic frescoes, originally commissioned in 1934 as part of the New Deal initiatives, were discovered beneath decades of paint. The artwork has since been restored and is prominently displayed at the top of the atrium’s grand stairs.
The atrium is repurposed from a formerly open courtyard—a design move that required acoustical baffles on the once-exterior brick surfaces to mitigate ambient noise and echoes. Collaborating with school officials, the design team proposed panels with the 22 languages spoken by various members of the student body to reflect the school’s multicultural population. They printed 16 core school values such as Diversity, Community, and Equality on each baffle, with each value translated from English into those many other languages across its surface.
The opposite side of the panels, when viewed collectively from the top of the atrium stairs, illustrates a map of the world’s eastern and western hemispheres.
