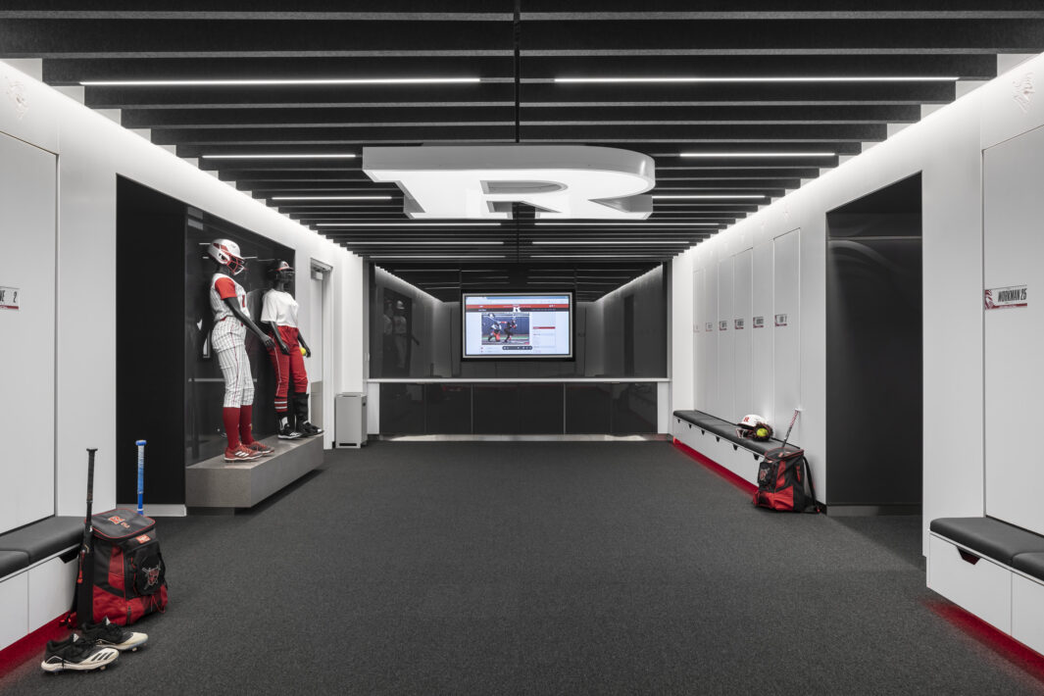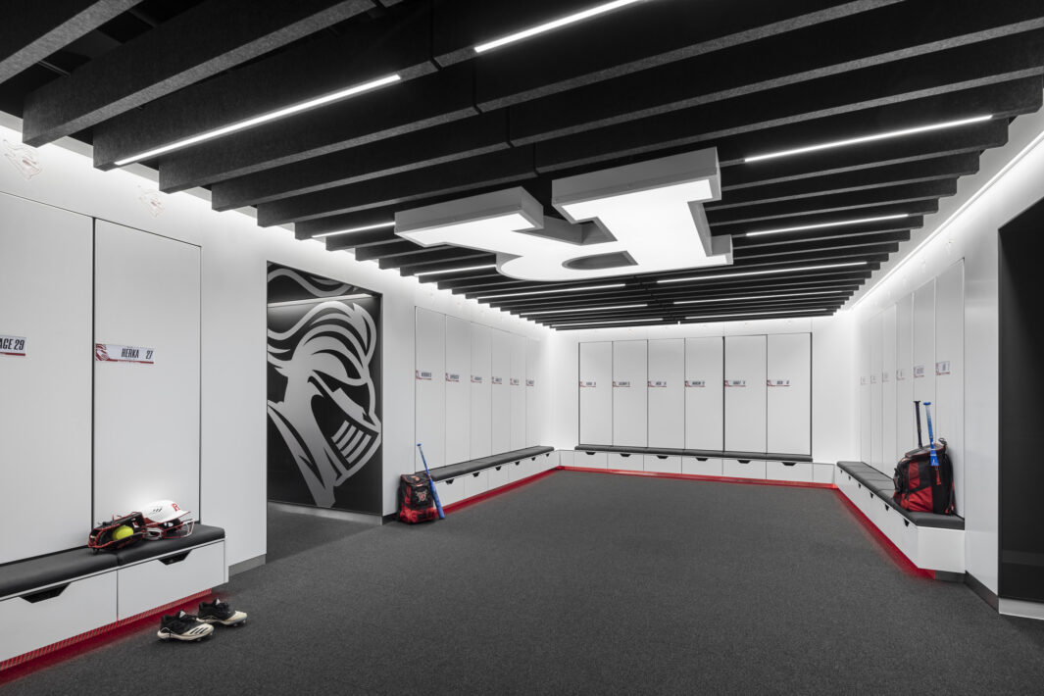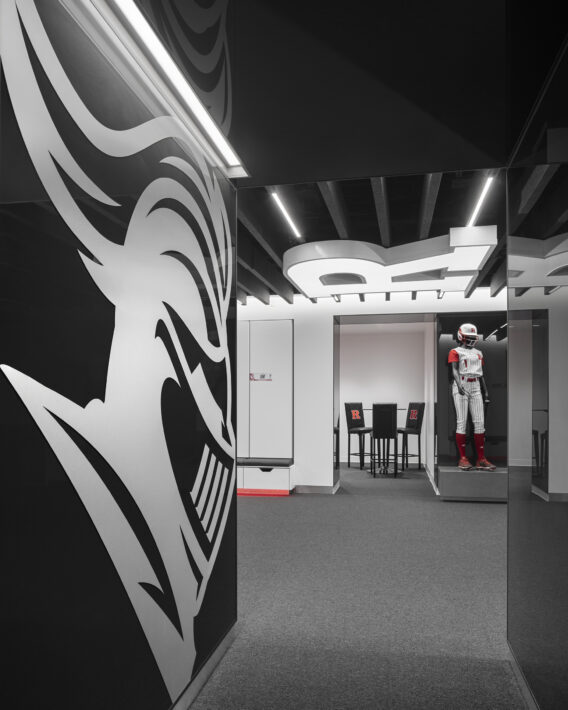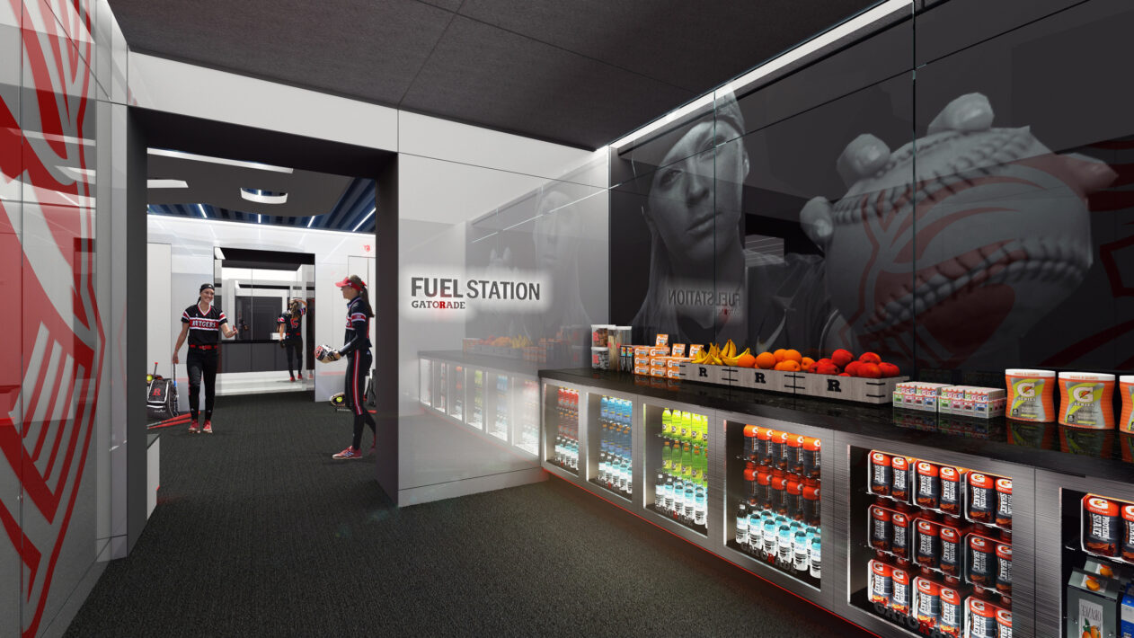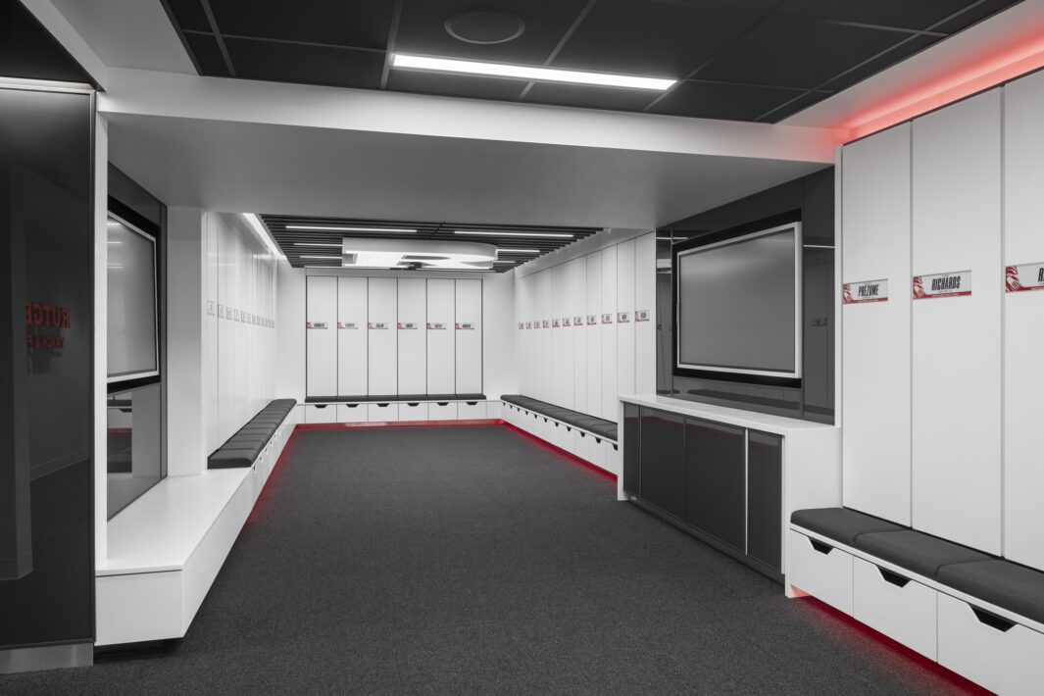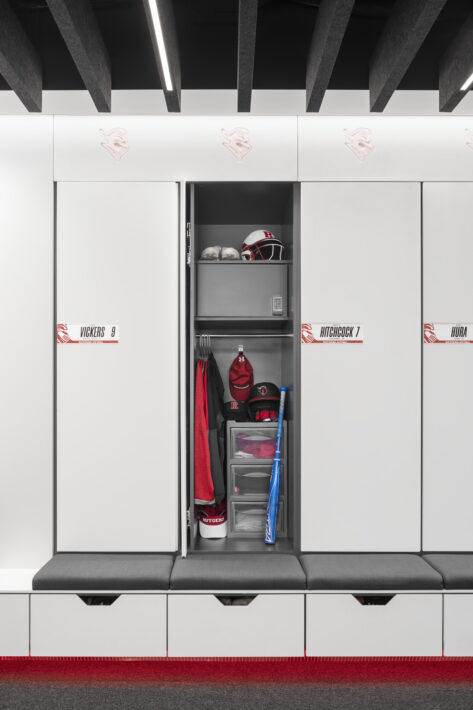As Rutgers moves forward with recommendations outlined in a facility master plan Perkins Eastman prepared for the RAC, its aging basketball arena, the university also commissioned our firm to proceed with its top three renovation priorities within the arena structure: New locker rooms for the women’s softball, field hockey, and track & field and cross-country programs.
The existing locker rooms hadn’t changed since the building opened in 1977, providing little more than open cubbies and benches. Taking cues from the university’s new Knight’s Head logo, the architecture and design teams transformed these spaces into best-in-practice locker-room suites with the latest AV technology, custom lockers, lighting design, environmental graphics and branding, and in-suite nutrition. The shower facilities, too, feature high-end rain-sky fixtures and sleek, frosted-glass shower doors.
The result is three luxe, modern spaces that had student-athletes cheering as they toured their suites for the first time. “I’m never leaving!” said one member of the field hockey team in a series of videos Rutgers filmed for the locker-room reveals (click here to see the softball, field hockey, and track & field videos). “I’ve never seen anybody so excited by a shower before!” exclaimed her teammate. In the track & field locker rooms, a student-athlete commented that the spaces will strengthen her team’s culture: “This is going to allow us to bring the team together like we never have before,” she said. A teammate added: “We’re going to compete better, we’re going to become closer, and it’s only up from here.”
Perkins Eastman is continuing to partner with Rutgers as renovations proceed under the RAC facility master plan, which has required extensive investigations and reviews of the antiquated building, including exhaustive code and life-safety studies. The firm is helping the university plan both short- and long-term phasing for these upgrades in an active facility that is home to basketball, wrestling, gymnastics, and a range of other university and community-wide programming. The work is in conjunction with a university-wide Athletic Master Plan, which Perkins Eastman is also overseeing.
