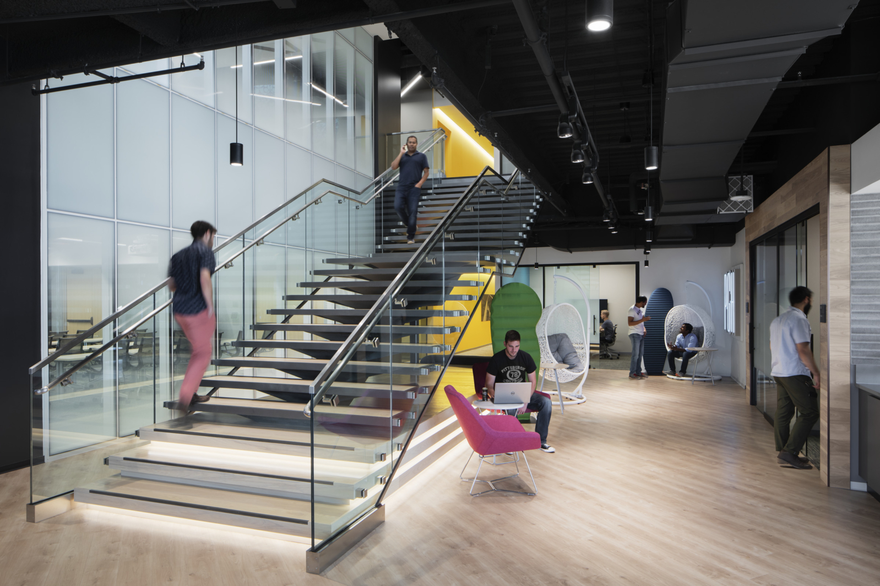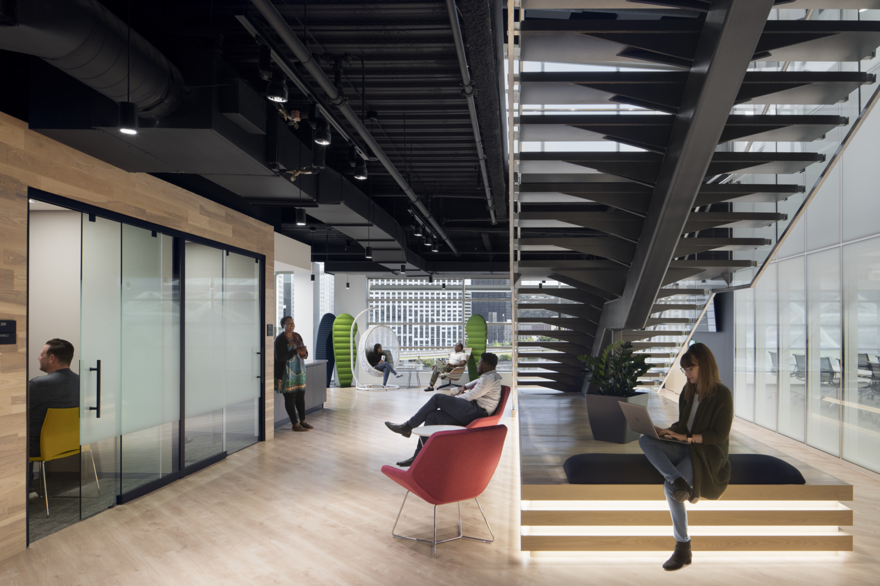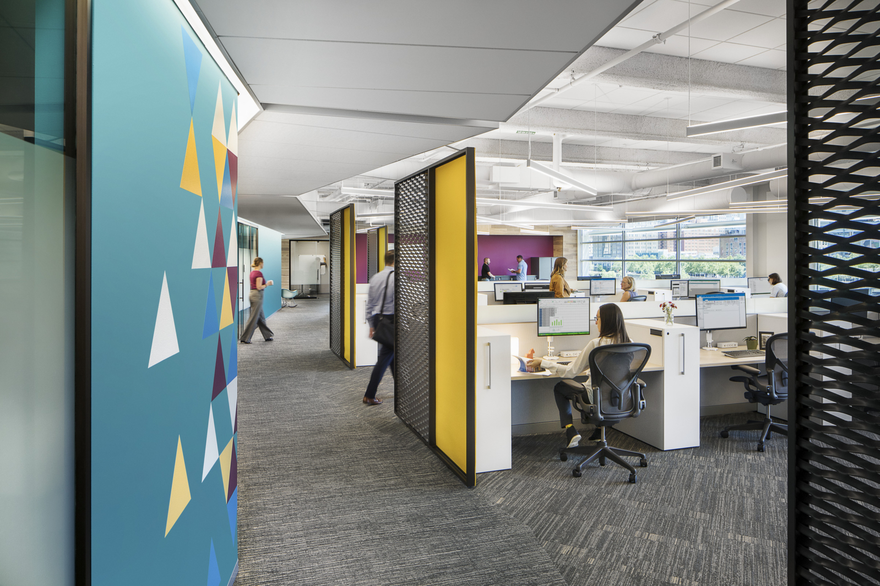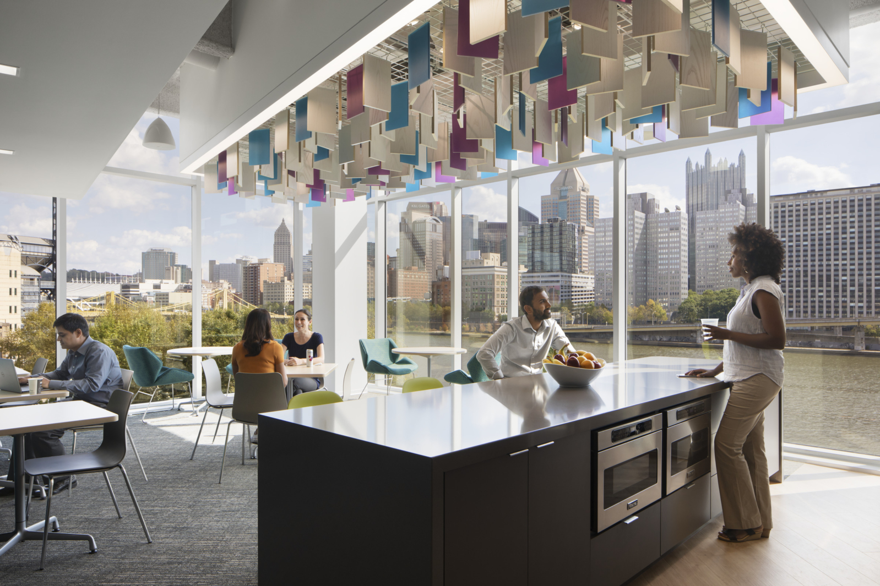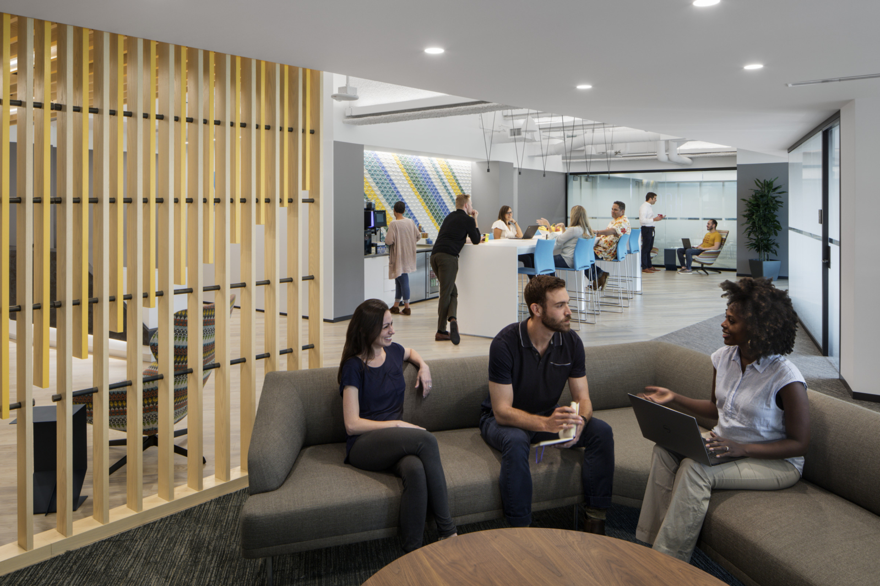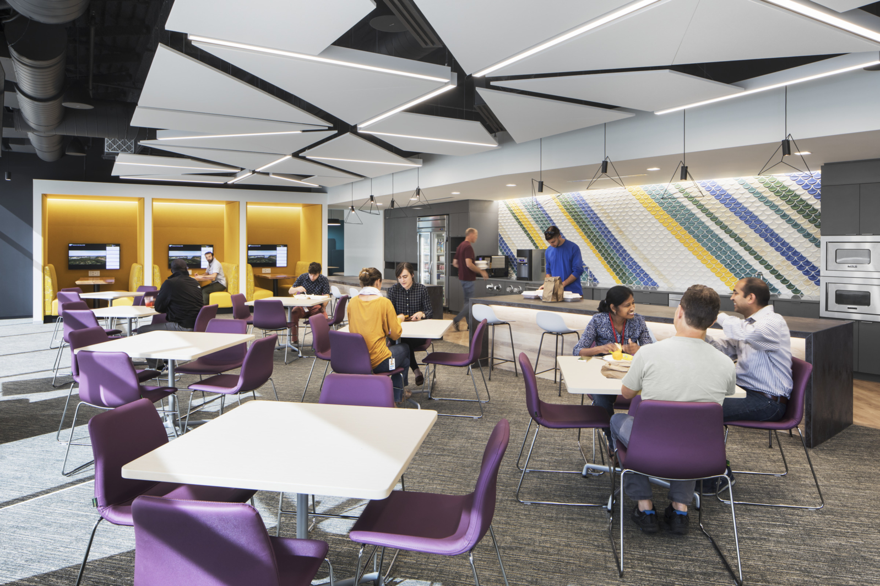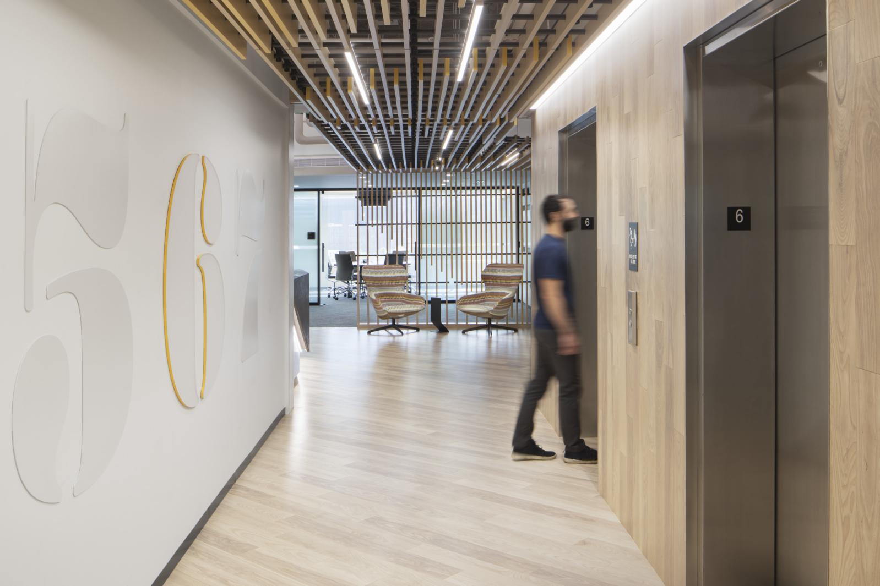As the world’s third-largest multinational software corporation, SAP Ariba develops enterprise solutions that streamline business operations and enhance customer relationships. With its new office, SAP aimed to create a modern, open, and collaborative workspace—one that fosters employee connection, serves as a showcase for clients, and strengthens brand presence in the regional market to support talent attraction and retention.
SAP’s new best-in-class workplace celebrates its culture, supports operations, engages its workforce, and fosters innovation. The office accommodates approximately 1,000 workpoints, with numerous amenities and customer engagement spaces generously interspersed throughout. Taking advantage of dramatic riverfront views, the space spans five floors and is organized to manage the scale of open workplace neighborhoods. Thoughtfully planned circulation paths minimize distractions while strategic placement of collaborative zones—pantries, conference rooms, meeting hubs, focus and quiet rooms, training facilities, and other amenities—fosters interdisciplinary interaction. A striking reception and customer demonstration space was designed with maximum flexibility to accommodate a wide range of events. An open communicating stair connects this area to a main café, lounge, recreation area, and outdoor terrace.
The overall design incorporates the textures of Pittsburgh, translating the city’s natural elements—water, valleys, skyline points, bridges—with its local culture through the use of color, patterns, materials, and images. The open staff work areas have abundant access to natural light and views. Indirect linear lighting fixtures positioned at different angles add visual interest and provide supplementary lighting while reducing glare. Vibrant colors highlight walls and furniture, set against a backdrop of neutral finishes, materials, and subtly patterned geometric carpeting and wood flooring.
