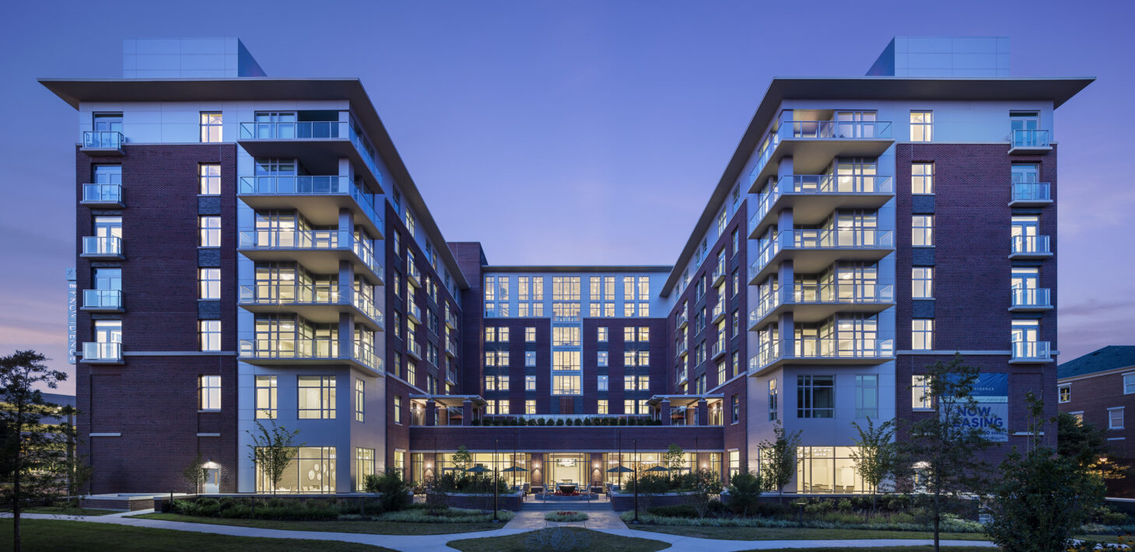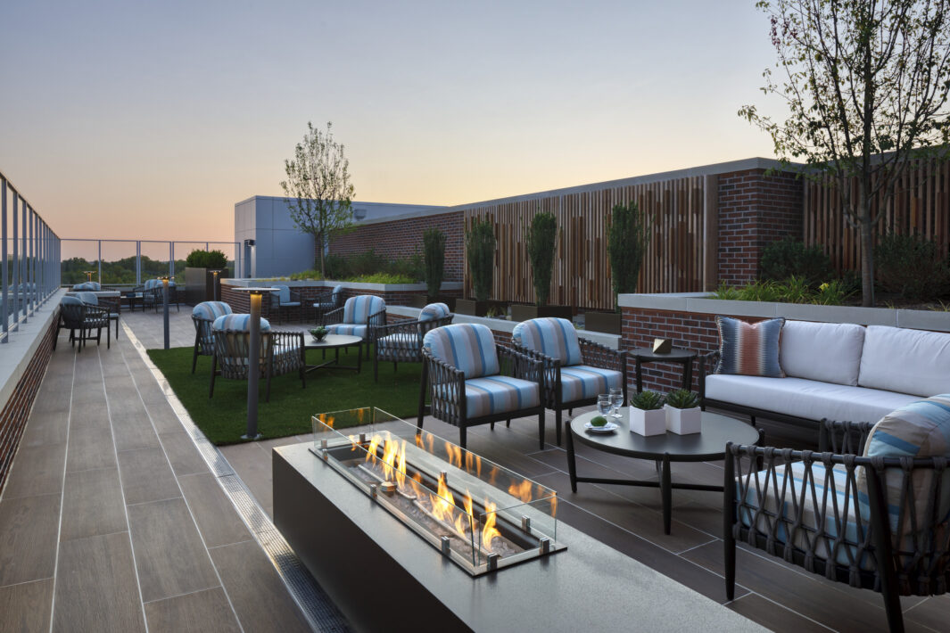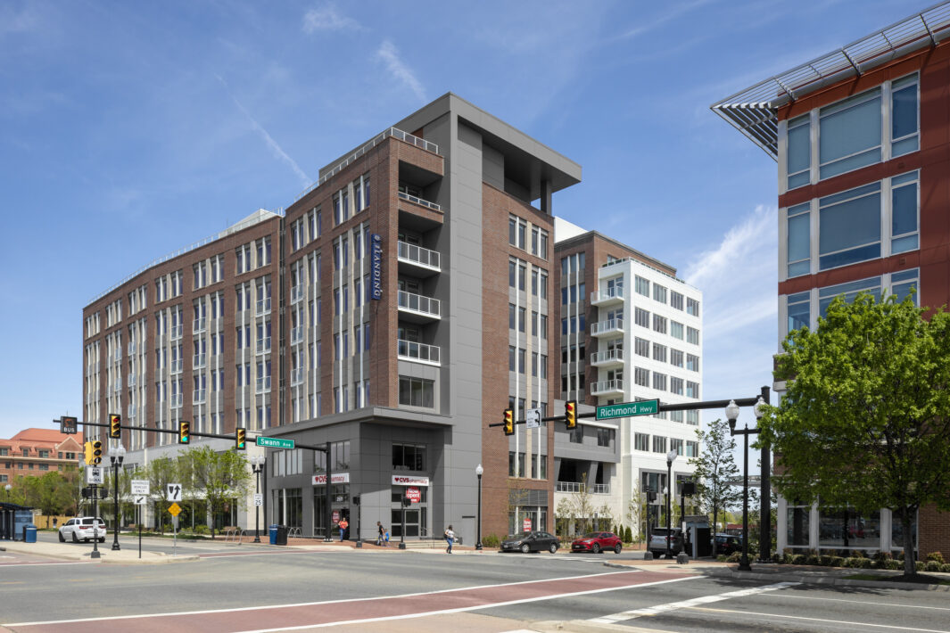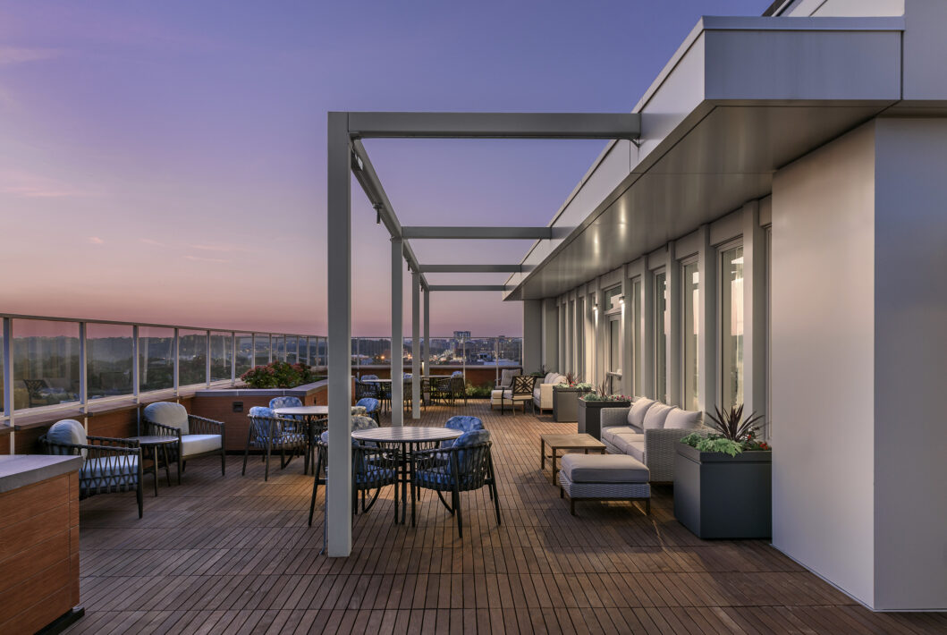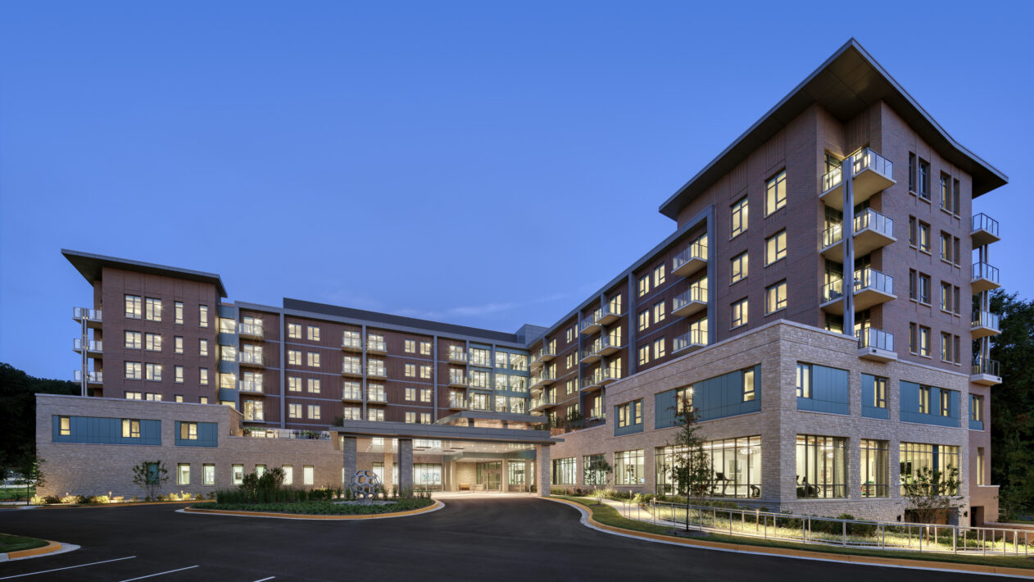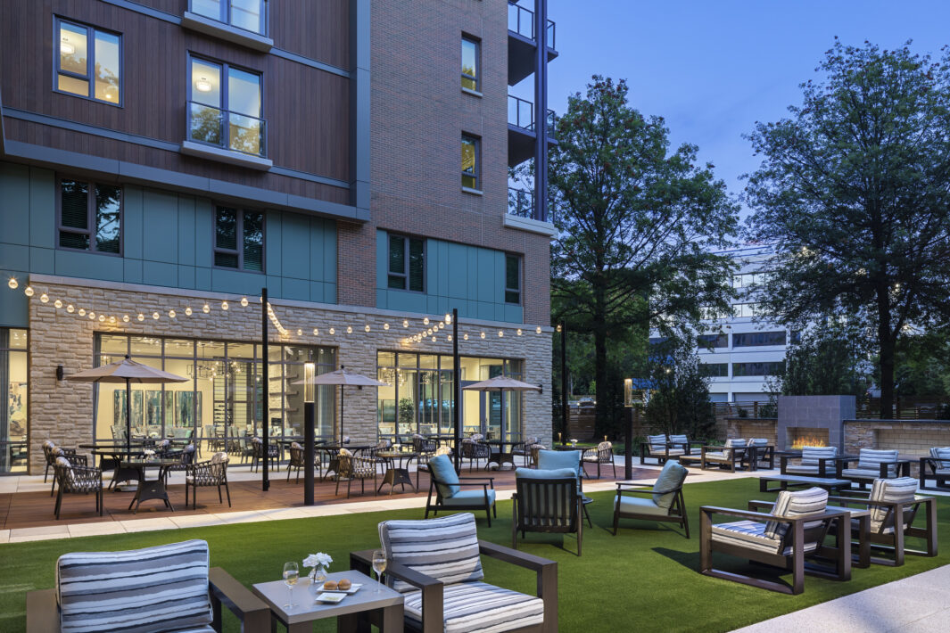Perkins Eastman worked with the Silverstone Senior Living to design thoughtfully sited older adult communities in Washington, DC’s close-in suburbs that speak to the residential neighborhoods that surround each project, while their interior layouts offer residents a full range of services, amenities, and a connection to the outdoors.
The Providence of Fairfax (first two images in slideshow) is part of a larger planned neighborhood development, so it was important that the exterior fits within the larger neighborhood context. The site also features easy access to major arterial roads and a Metro transit station. The 154 assisted living and memory support rooms occupy levels two through seven, with main dining and amenity spaces located on the first floor. The seventh-floor sky lounge offers residents fully access to views of the site and a direct entrance to an expansive roof deck overlooking the nearby residential areas and landscape.
The Landing of Alexandria (second two images in slideshow) part of a major neighborhood redevelopment, offers a central urban location accessed by a significant density of people. While the adjacent blocks are residential, the site is proximate to significant new development by Amazon and Virginia Tech, as well as a new subway station. Large scale retail is a short walk away, while historic Old Town Alexandria is a quick Uber/Lyft ride. Containing about 235 independent and assisted living apartments and memory support residences, The Landing provides outdoor, terraced amenity spaces for enhanced social activities and offers dramatic views of Old Town and the US Capitol dome in the distance. Memory support is located on an upper floor, wrapping the entire perimeter of the site and enclosing its own distinct courtyard.
The Seneca of Rockville (final two images) in Maryland is a compact, vertically oriented building bordering several neighborhoods, offering excellent views while reducing the perceived building mass. Stacking the memory support spaces and assisted living floors above the amenity floor, located at grade, also reduces the building footprint. A bistro and dining room flank a major courtyard, with dining spilling outside from each end. The memory-support floor has its own outdoor terrace and activity areas to provide secure outdoor access. The building design is driven by its relationship to the site; existing trails are maintained along the main street and walking paths connect residents to safe, walkable routes to nearby restaurants and shops. Adjustments to the building placement helped to retain existing mature trees along the site perimeter. The building’s materials and color palette blend with the surrounding residential developments and natural landscape.
