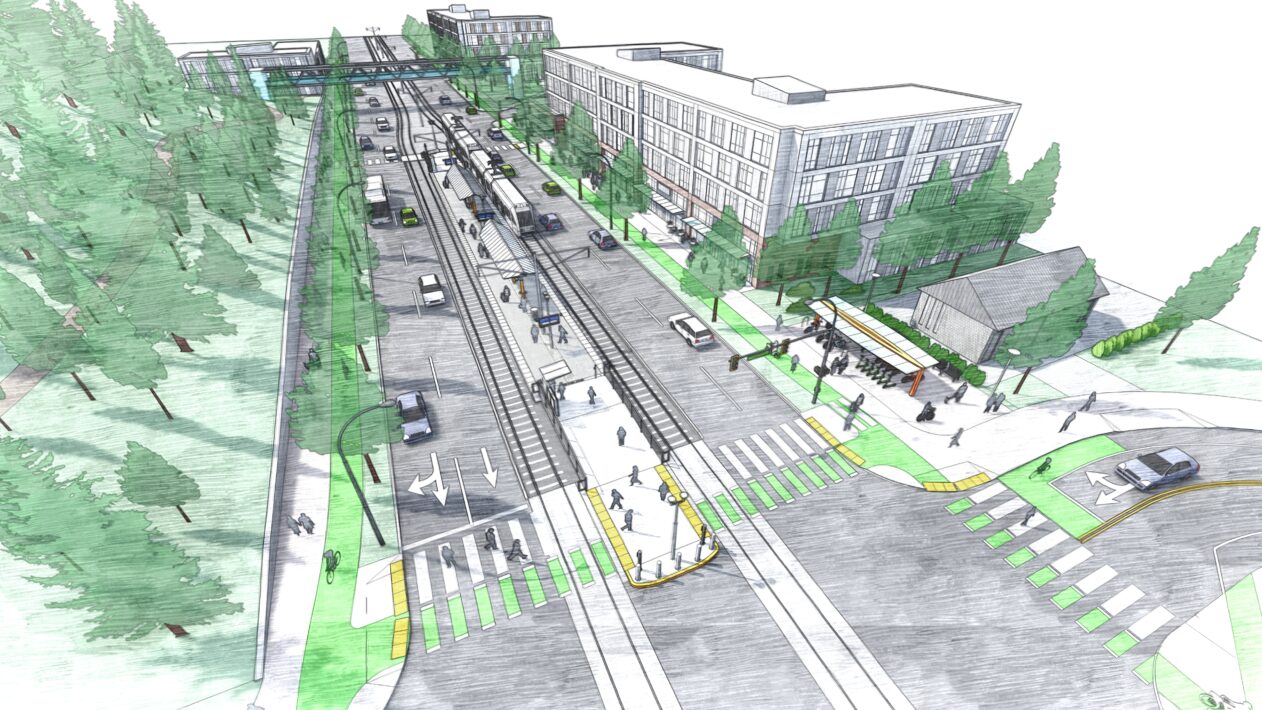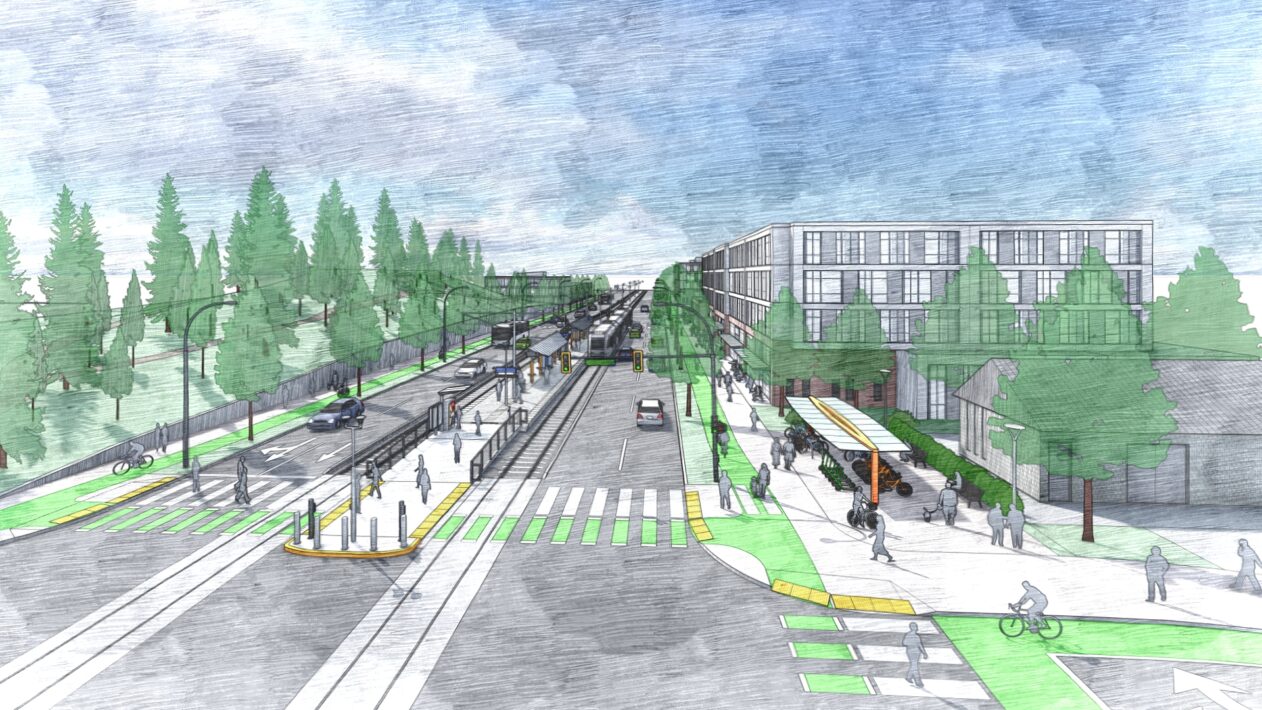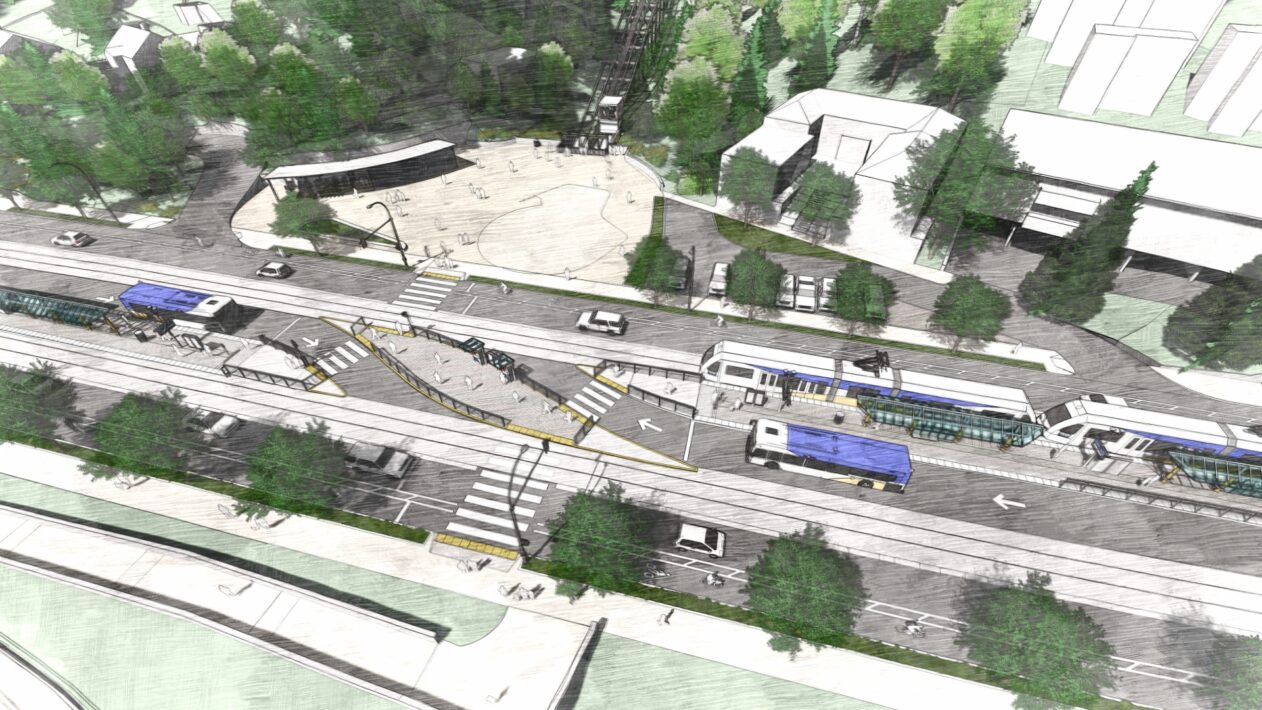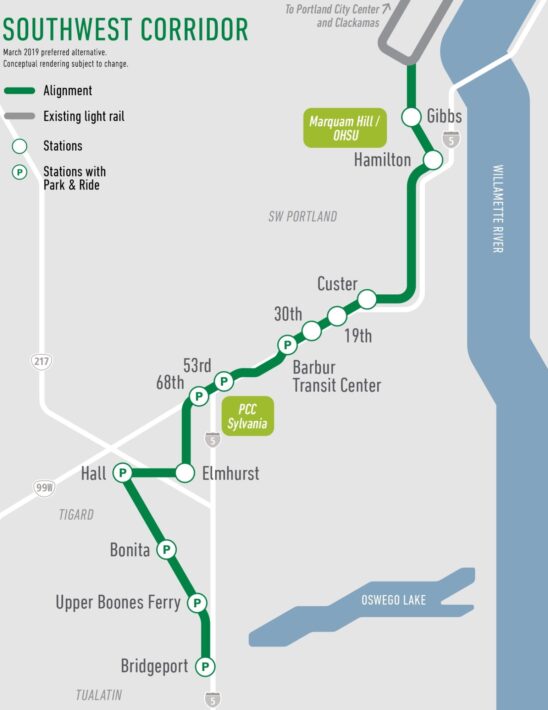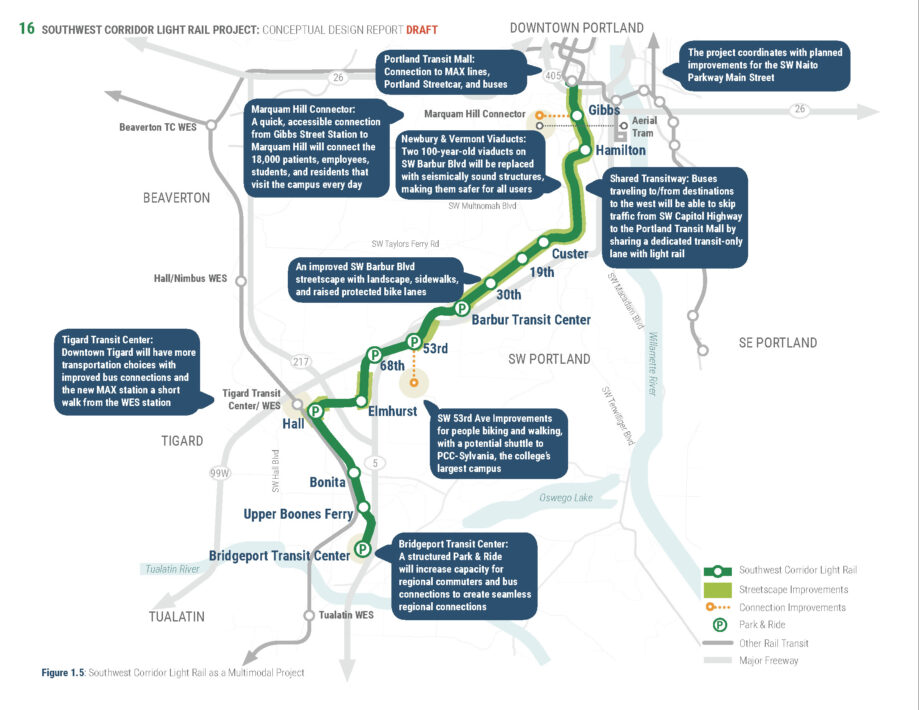The Southwest Corridor Light Rail Project is an 11-mile extension of the MAX light rail line and will be key to shaping the future of the Portland region as it moves to connect people, provide transportation choice, maintain and create equitable communities, preserve and restore the natural environment, and build infrastructure for a sustainable future. The Southwest Corridor connects the Oregon Heath and Sciences University, the Portland Veteran’s Administration hospital, the Tigard Triangle, and growing industrial employment centers. With 10% of the Portland metro area’s population along this corridor, projections anticipate 75,000 new residents and 65,000 new jobs there by 2035.
As a member of the joint venture team for the South West Corridor Urban Design Integration Group (UDIG), the design team played a prominent role in bringing this exciting, city-shaping project into focus. Building from a decade of planning, the VIA team led development of the 2020 Conceptual Design Report and moderated over 200 workshops and community engagement efforts in close coordination with TriMet’s project partners.
In coordination with the project’s engineering team, VIA also led the conceptual design for Portland’s seven light rail stations, performed station-area planning, and solved for gaps in Portland’s multimodal access investments. In all, VIA provided TriMet with a collaborative, customer-focused, and community-integrated approach to system design.
Features of the Southwest Corridor project include:
- 13 new light rail stations
- An equitable housing strategy with planning for up to 900 units of affordable housing along the corridor
- 10 miles of new sidewalks and crosswalks to improve comfort and promote walkable access to transit
- Local station-area amenities
- A shared transitway, allowing buses to travel within light-rail guideway to enhance the speed, reliability,and convenience of bus routes serving Hillsdale and other Southwest communities
- Over six miles of enhanced bicycle facilities and bike parking, including areas with shared streets, raised protected bike lanes, and protected intersections
- Up to 2,000 Park & Ride spaces
- A new operations and maintenance facility in the City of Tigard
- An incline elevator connection to the Marquam Hill-OHSU campus
- A new pedestrian bridge over SW Lower Boones Ferry Road in Tualatin
This project was completed by VIA prior to becoming a Perkins Eastman Studio.
