A new town square for Minneapolis’ North Loop neighborhood, Target Field Station is a public destination designed to go far beyond traditional transit hubs. Perkins Eastman’s design brings together multiple modes of transportation and sprawling gathering areas adjacent to the beloved Target Field baseball stadium. Taking inspiration from the city’s distinct seasons and love of the outdoors, the design team envisioned public spaces that support a variety of activities including a great lawn for large pre-game gatherings, community concerts, and seasonal events. A surrounding urban plaza includes bars, restaurants, entertainment venues, and the entire property includes new office and hotel developments. Target Field Station is a bustling urban park, transit station, and neighborhood destination all in one.
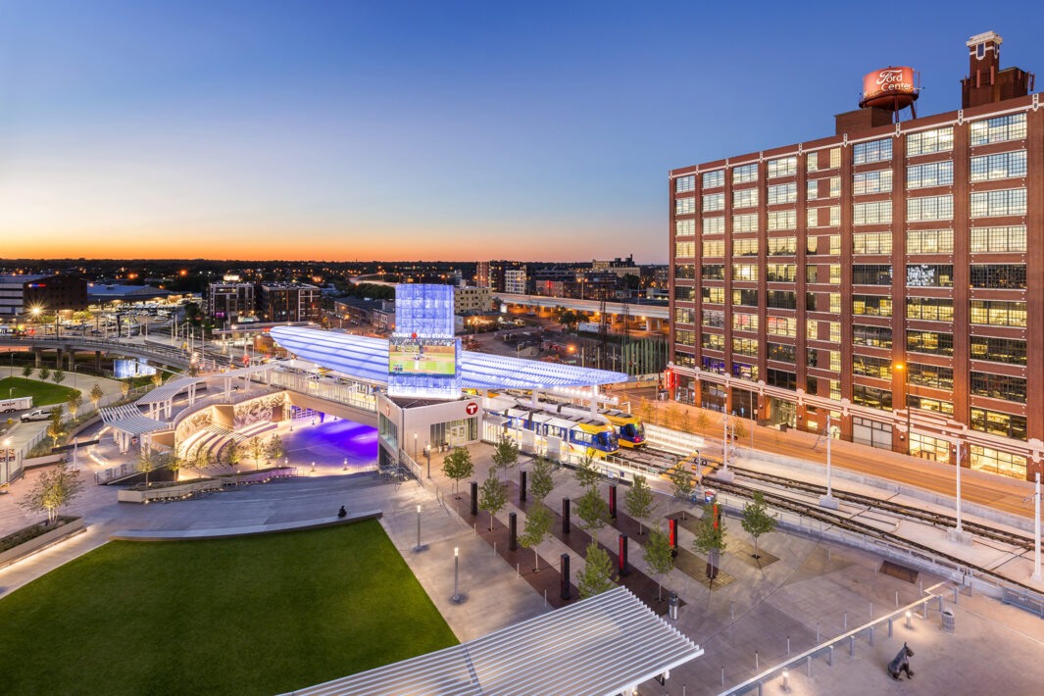
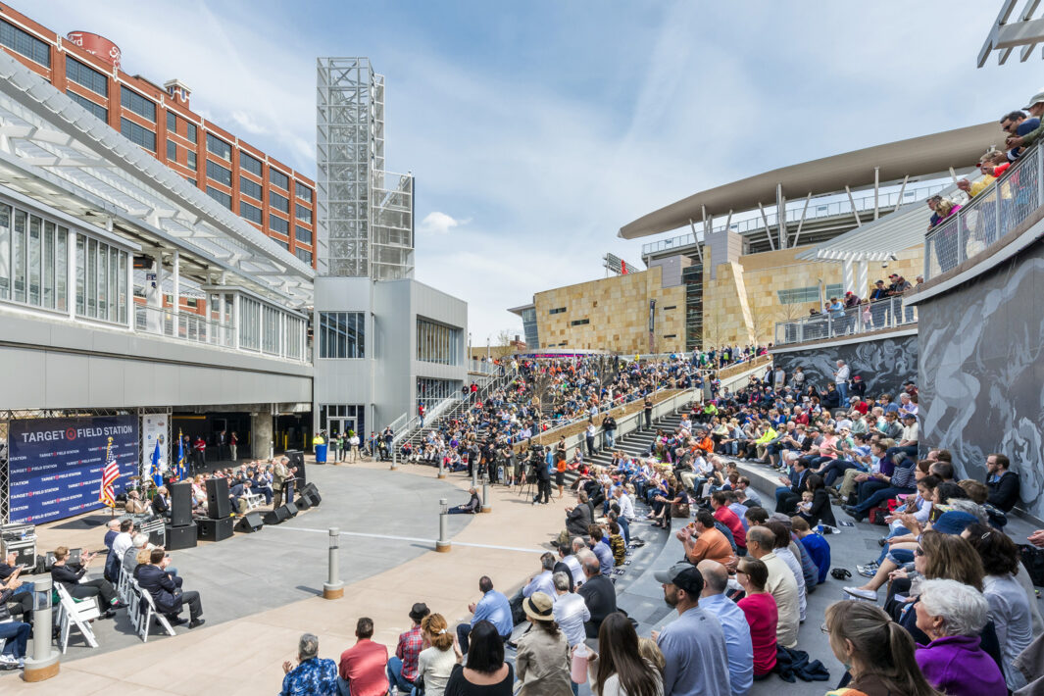
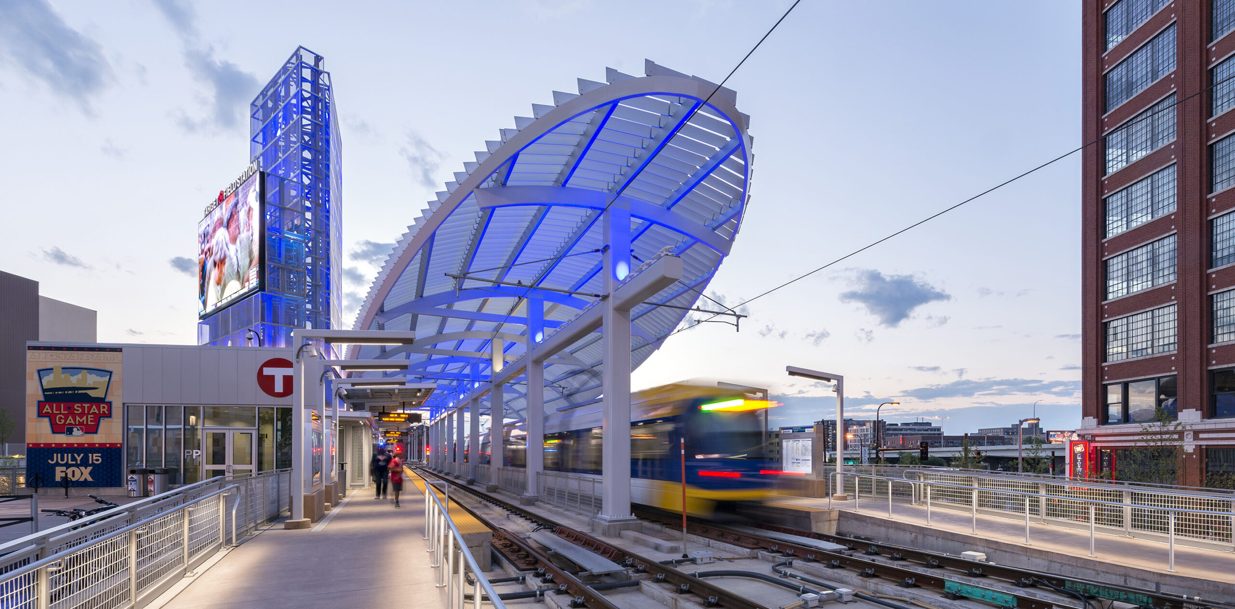
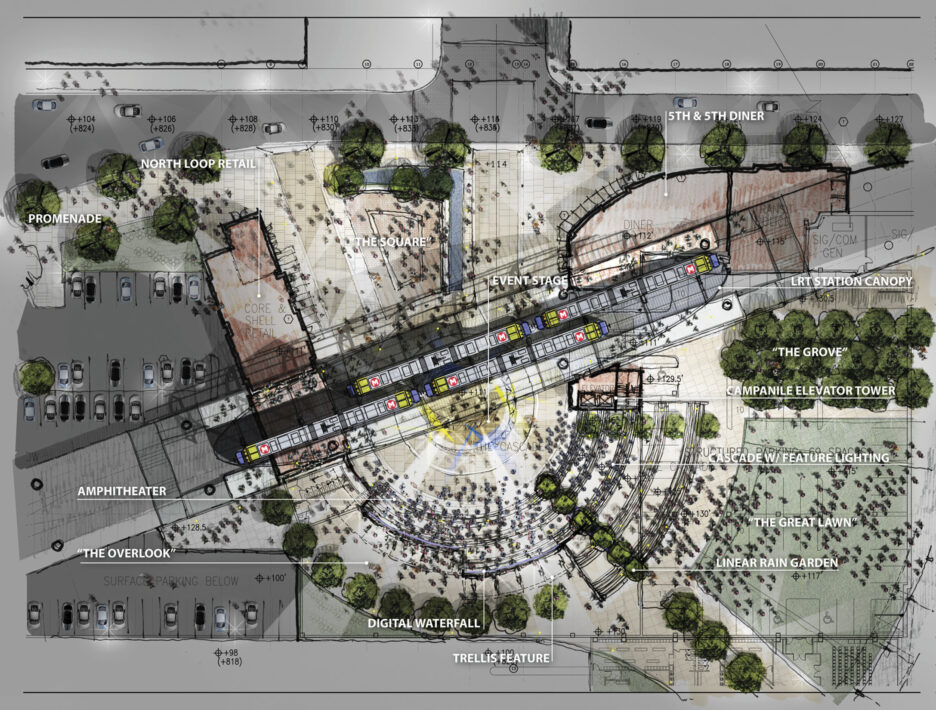
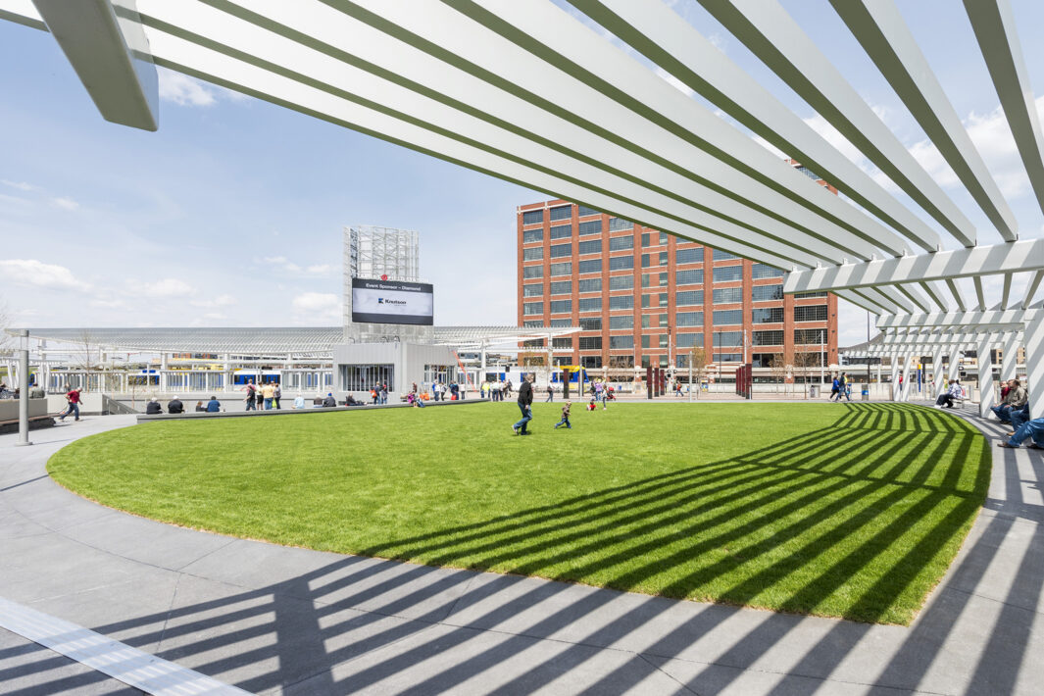
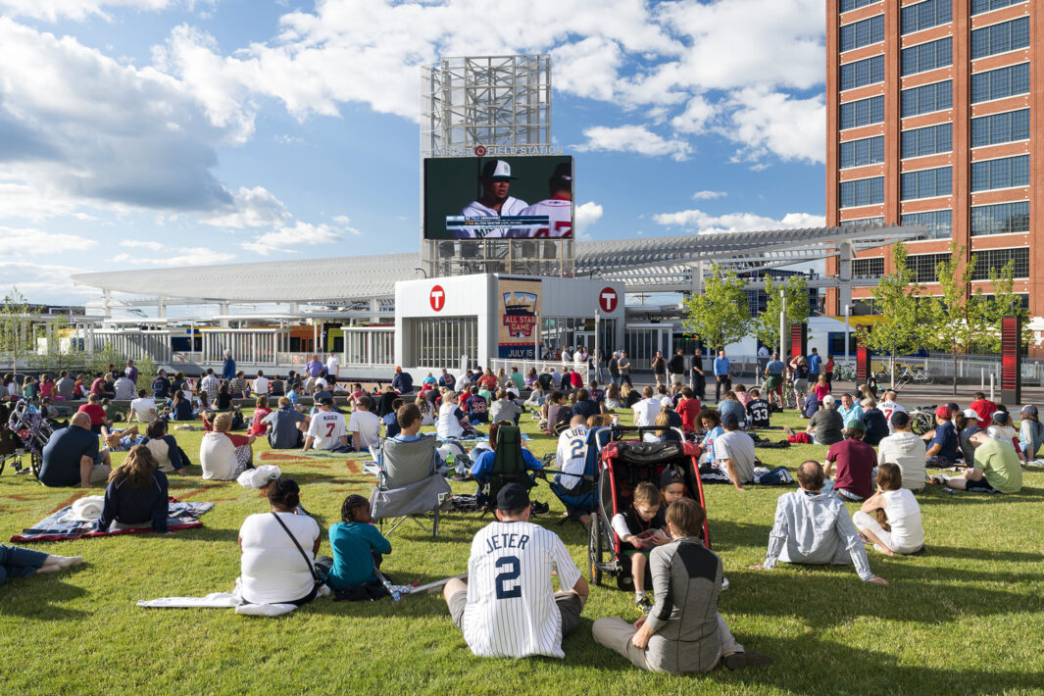
Target Field Station
Minneapolis, MN
One of the first public spaces in the country to truly integrate transit, entertainment, and mixed-use development.