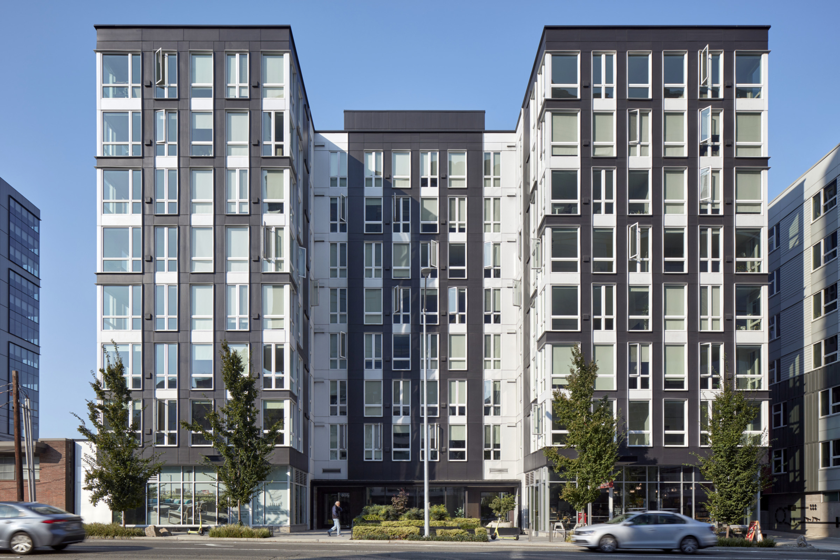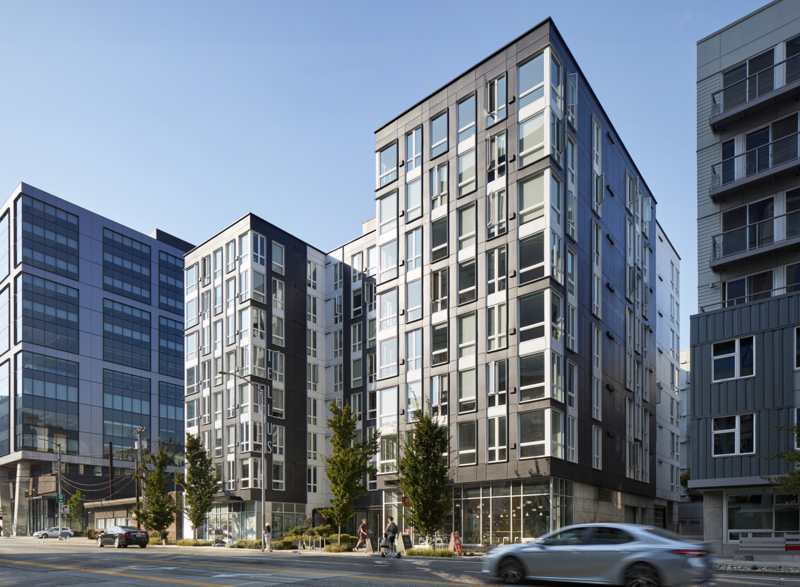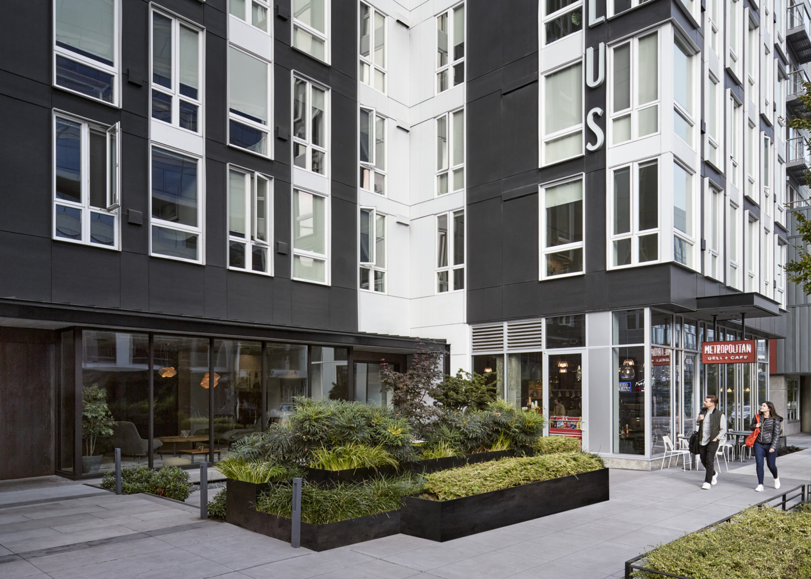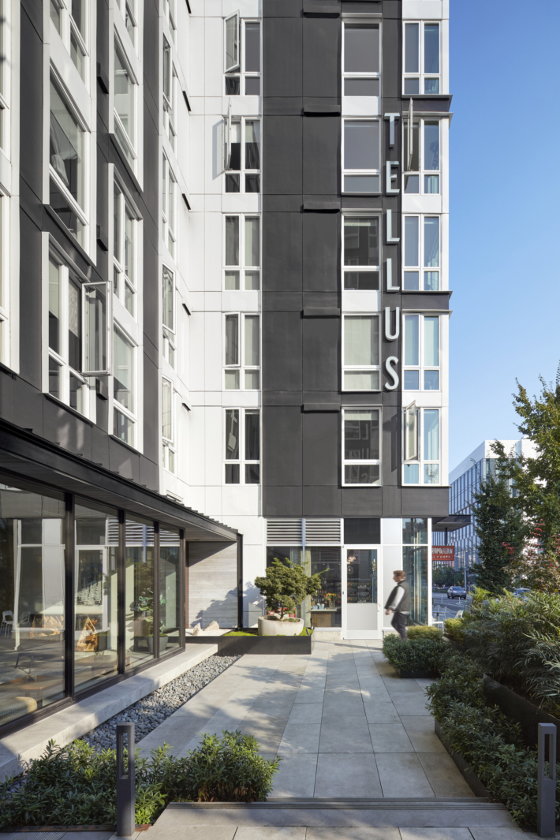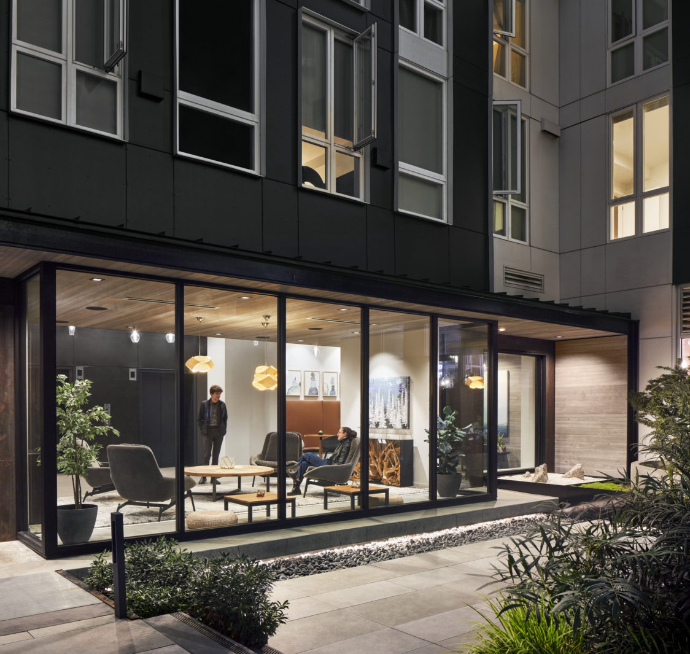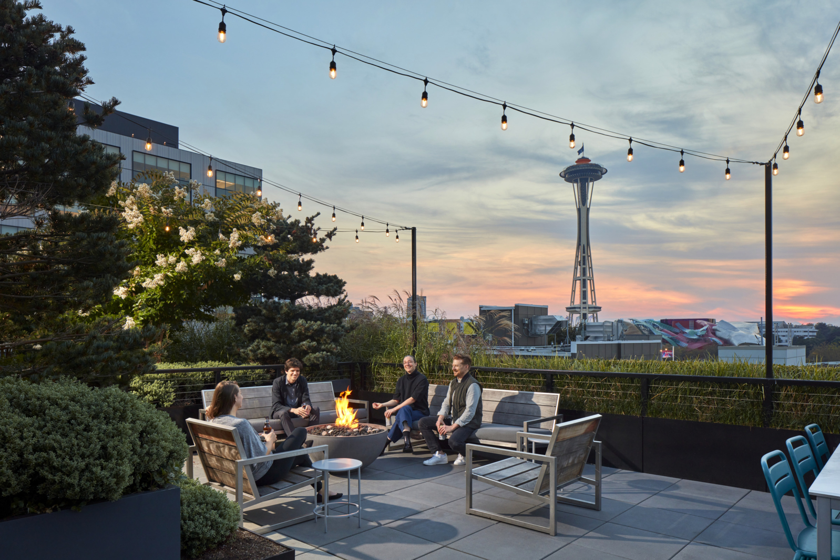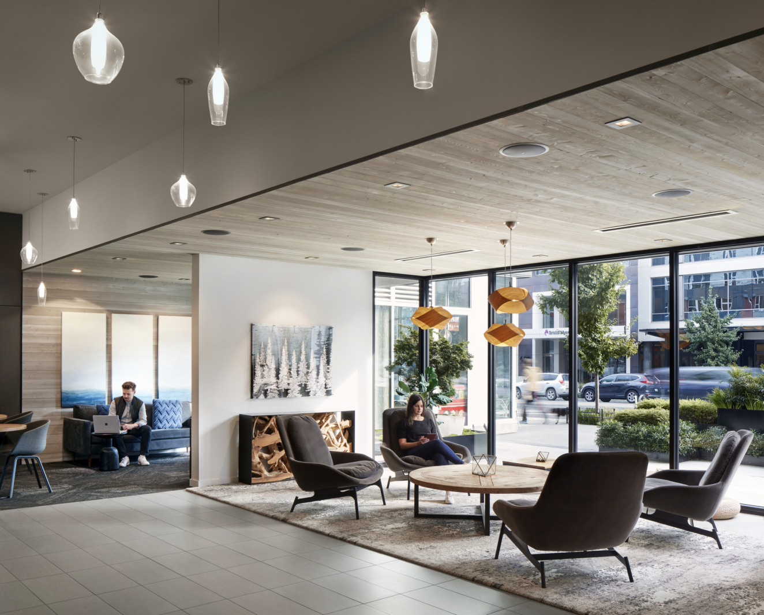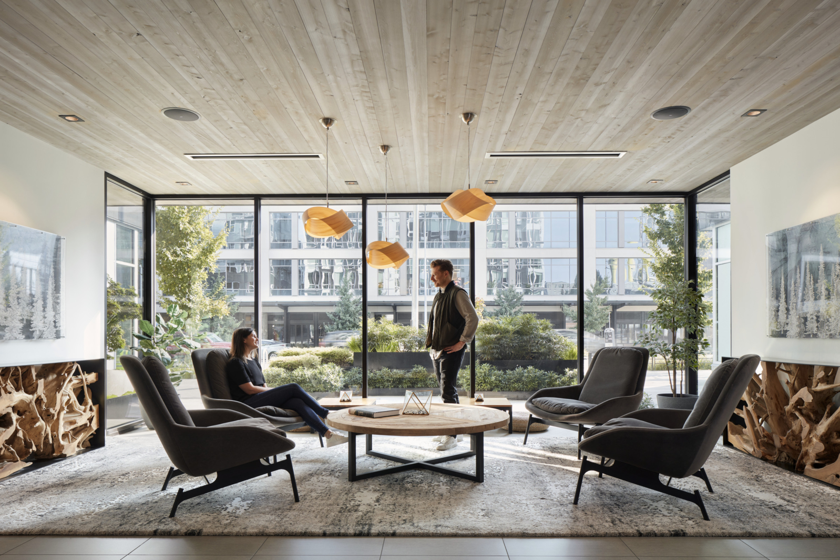Perkins Eastman collaborated with Wilshire Capital Partners to design a new residential and mixed-use development that features 98 apartments above 2,500 sf of ground-level retail space. The development includes a variety of amenities, such as an off-street lounge, a courtyard plaza, and a rooftop deck offering panoramic views of Seattle Center. Parking for 53 cars is provided underground. Notably, Tellus is one of the first in Seattle to utilize the 2015 IBC’s “five over three” construction method of building five wood-frame stories over three concrete-framed levels, where the more common approach is a “five over two” design.
The design’s centerpiece is its street-level central courtyard, flanked by retail spaces on either side. This space offers a seamless transition from the bustling Dexter Avenue to the tranquility of the residential lobby. A porch element is inspired by the Japanese engawa, which refers to a strip of wood or bamboo decking that runs around the edge of a building. This element connects the lounge to the courtyard, framing views of the landscaped exterior and enhancing the entry experience.
The taller, vertical massing along Dexter distinguishes the building from the more typical low-rise designs in the city. The façade’s articulation, featuring classical window proportions grouped into two-story elements, further emphasizes the building’s verticality. These elements are framed by forms that reference shadow boxes, which add texture and depth to the exterior and enhance its dramatic presence.
