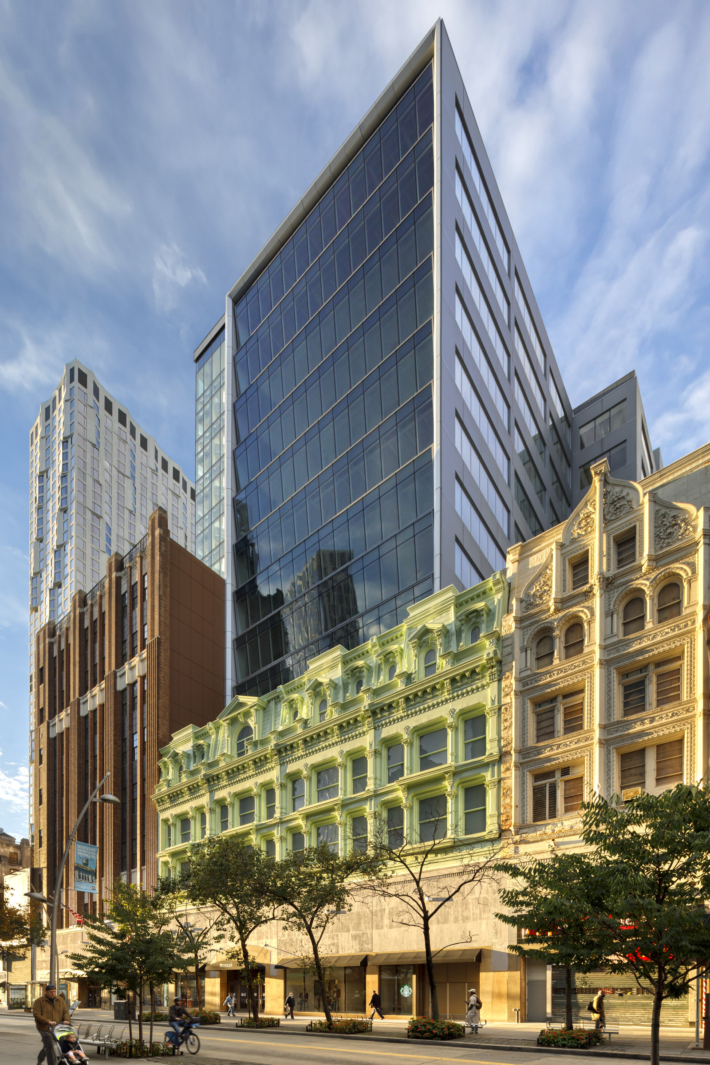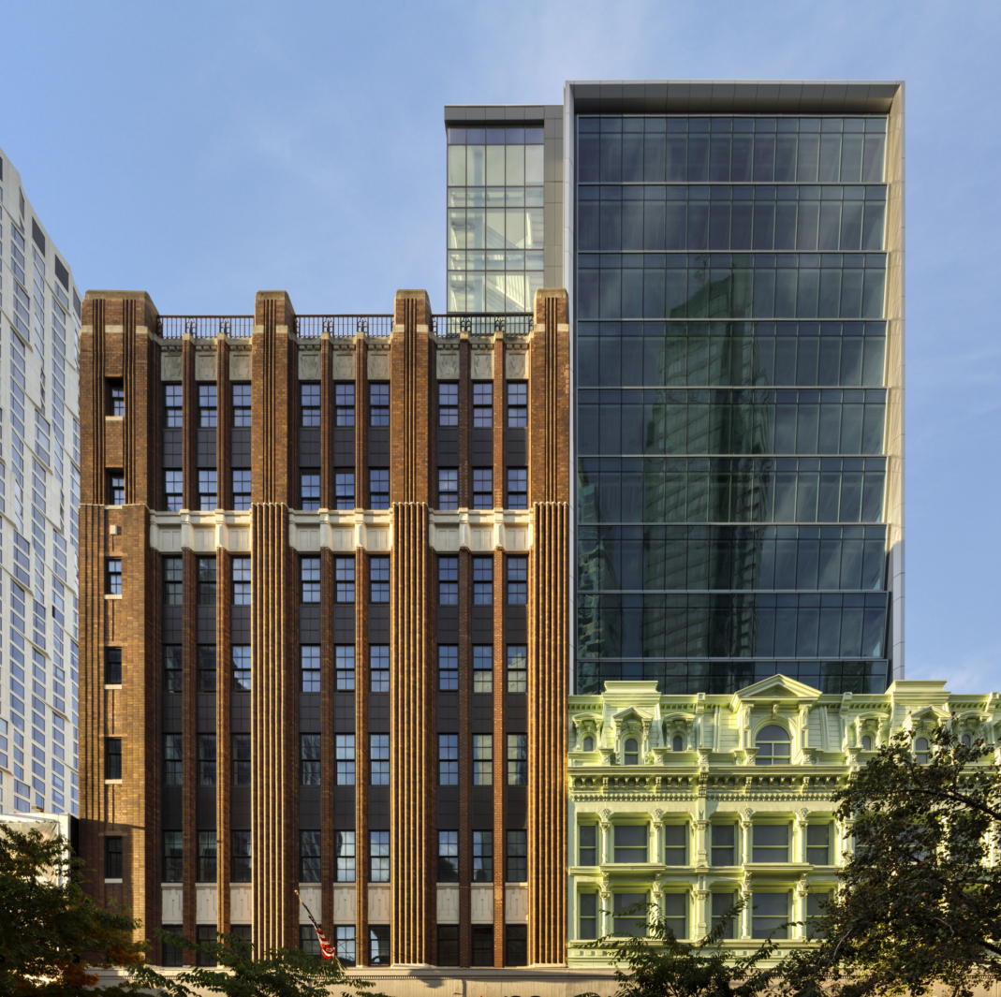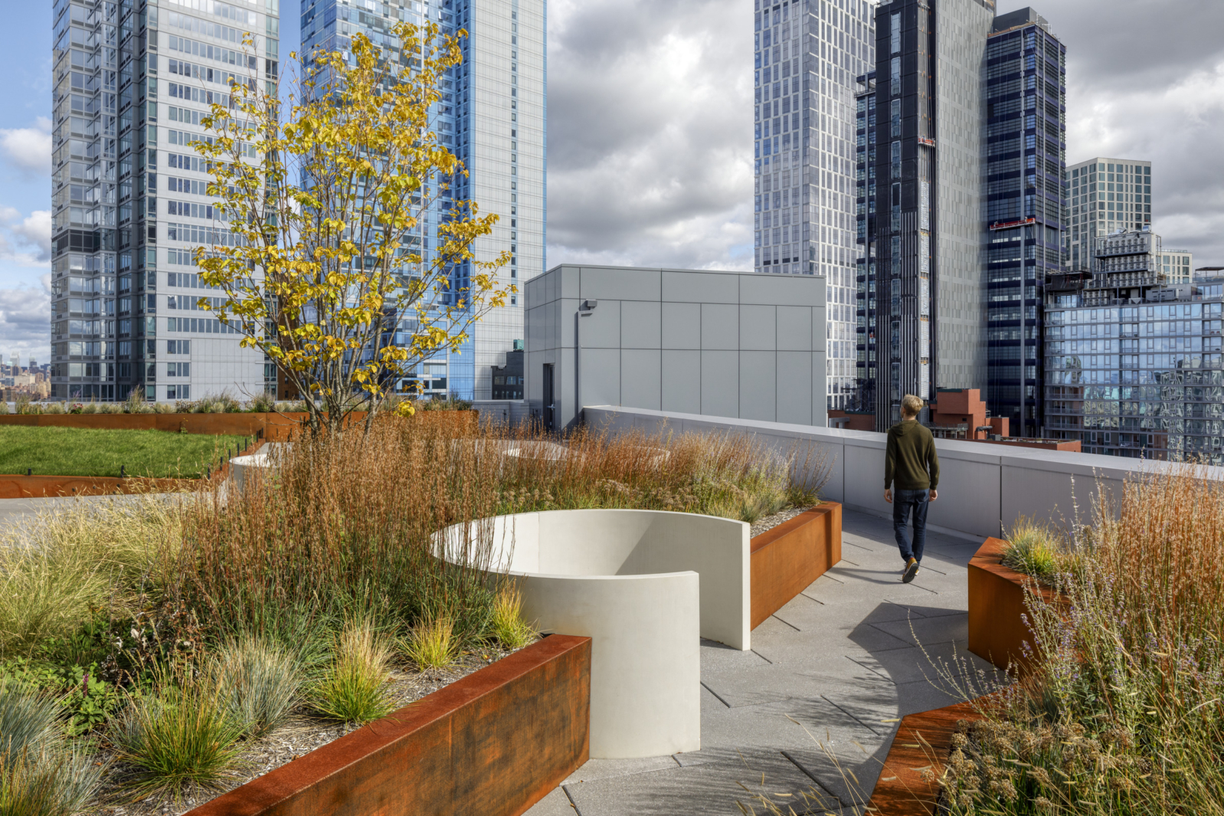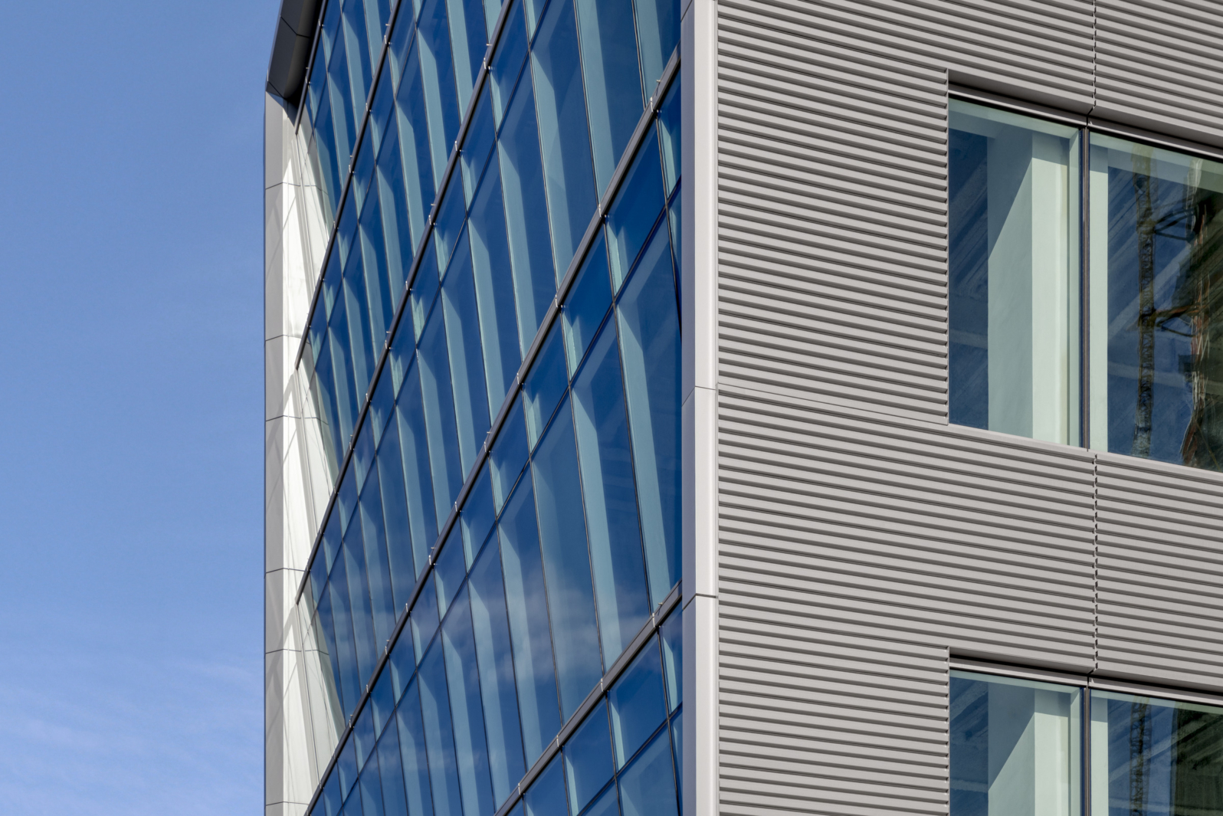A major adaptive reuse project transforms three historic buildings constructed over 140-plus years into a cohesive office and educational environment at the heart of Downtown Brooklyn. The redevelopment integrates 680,000 square feet through façade restoration, partial demolition, and new construction. It includes 11 additional floors, plus a penthouse level, with terraces and rooftop spaces. The design carefully restores historical character while incorporating high-performance glass curtain walls and ribbon windows that provide natural light to deep floor plates suited for college and charter-school tenants’ educational programming. The vertical mixed-use facility incorporates the eclectic fabric of the historic neighborhood and serves Brooklyn’s evolving creative and academic communities. At the design’s heart, a signature glass stair adds a beacon of light and educational aspiration to the Brooklyn skyline, demonstrating how adaptive reuse strategically repurposes historic commercial structures for contemporary learning needs while honoring preservation goals.




The Wheeler
Brooklyn, NY
An encompassing project preserves historic structures and brings a new creative office and educational environment to the heart of Downtown Brooklyn.