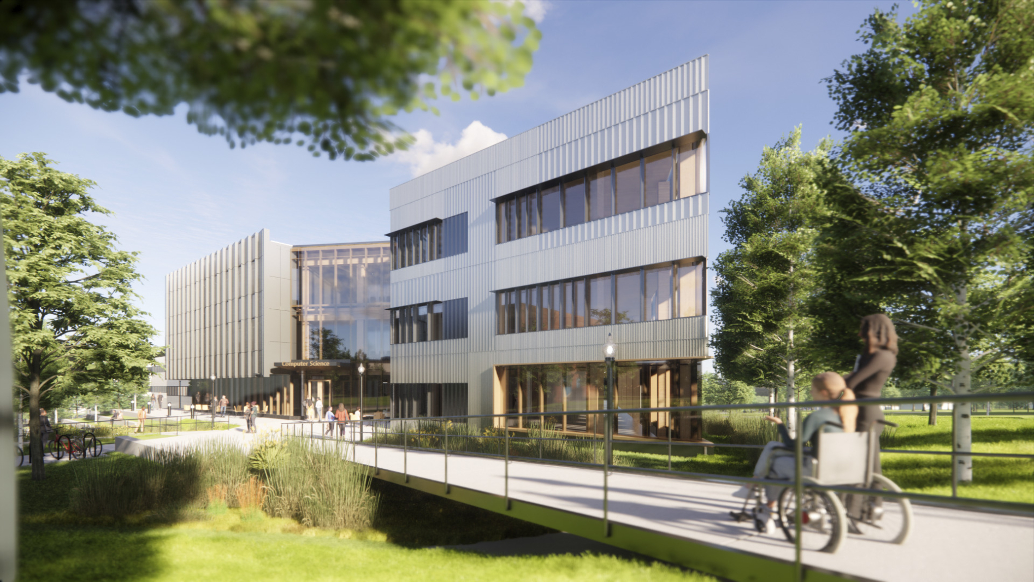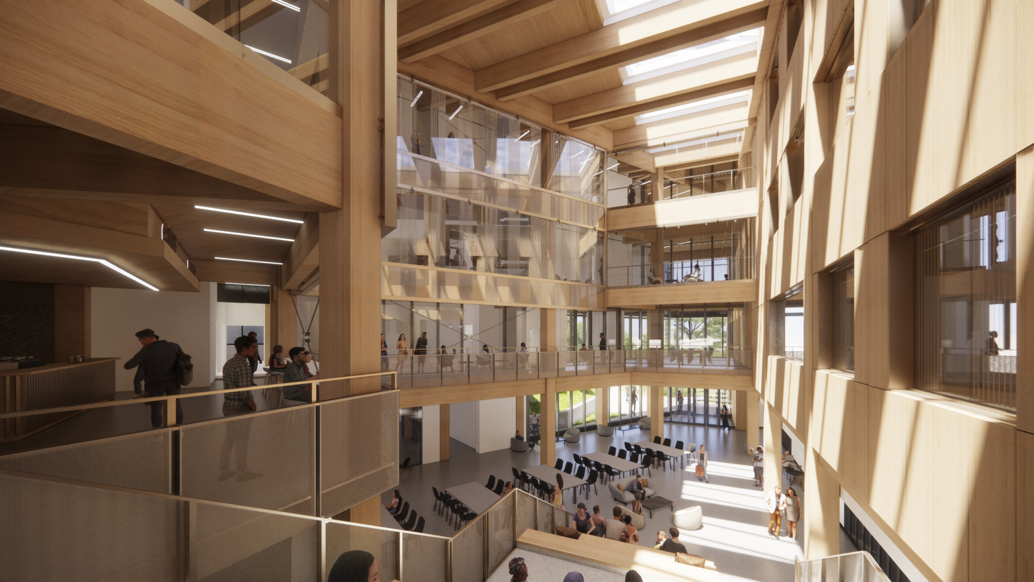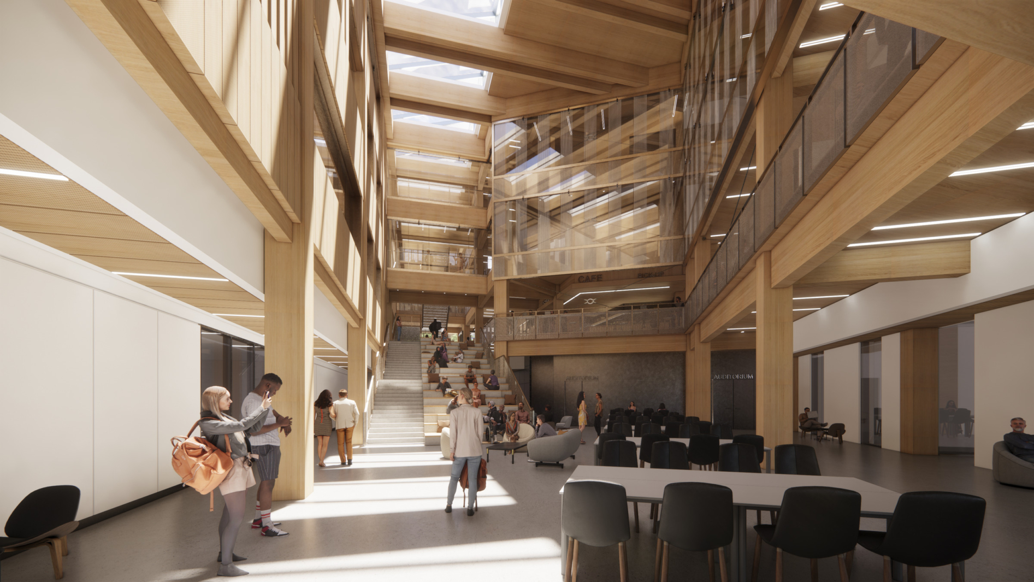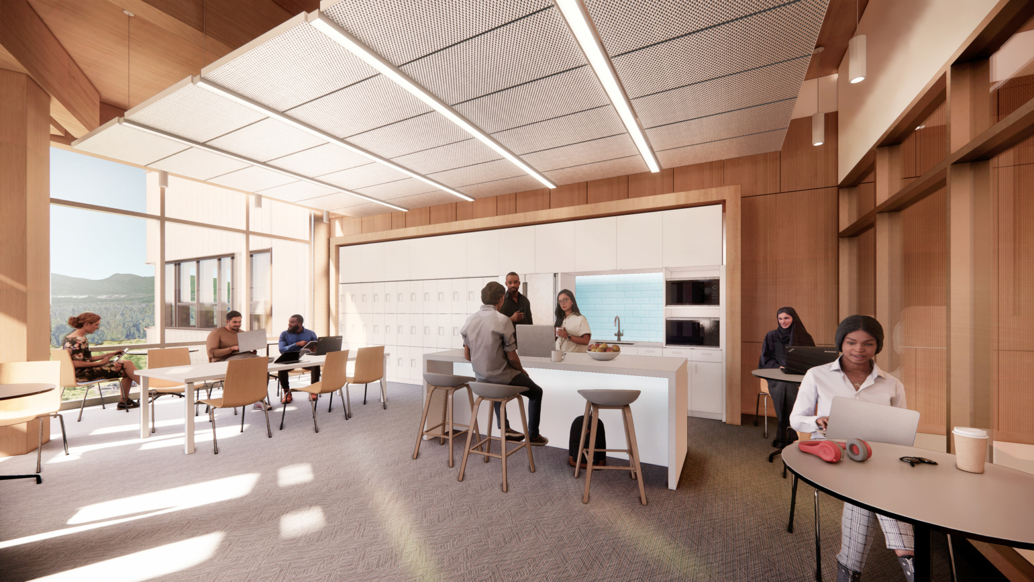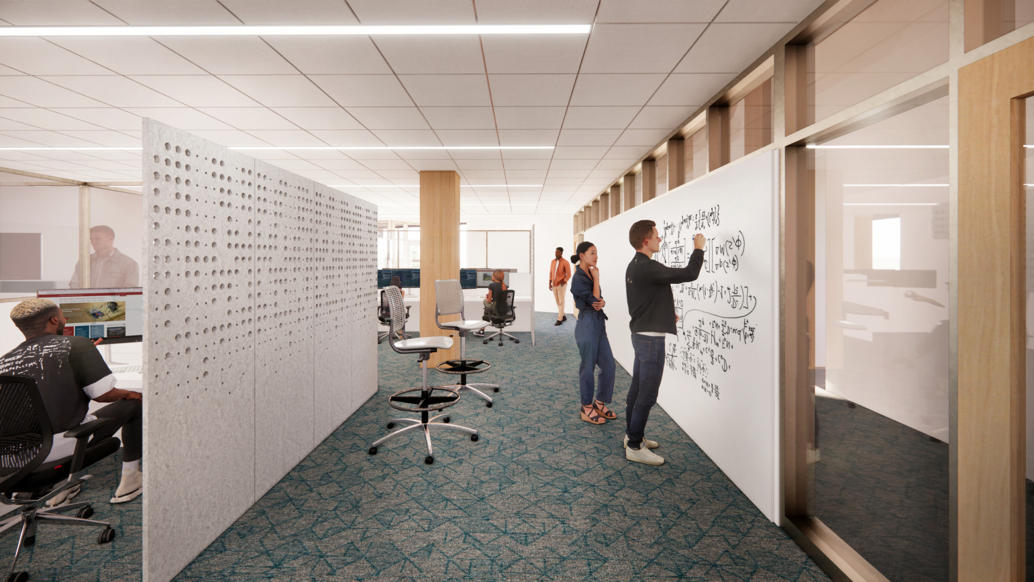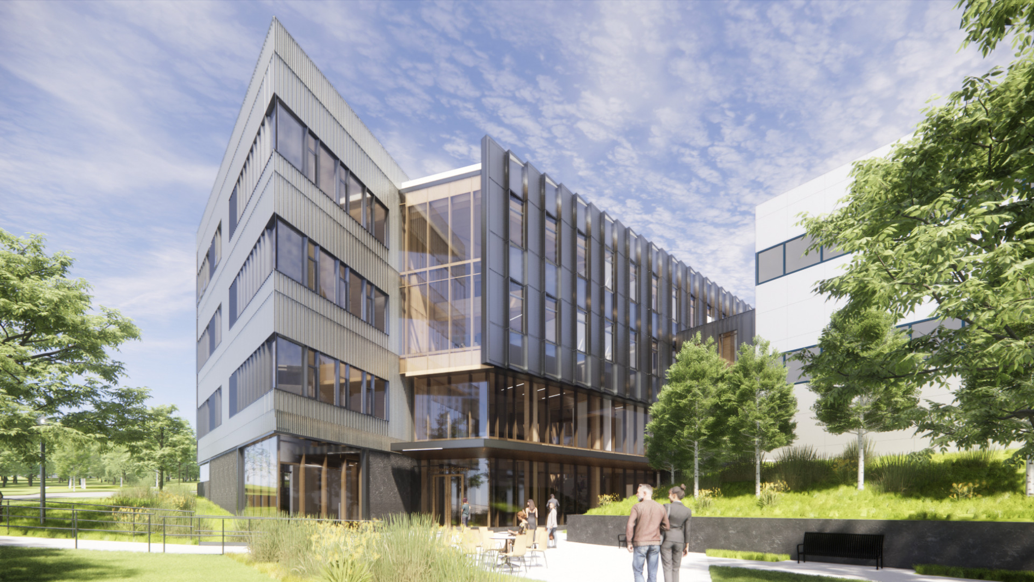The Computer Science Laboratories (CSL) Building creates an adaptable, light-filled home for the Manning College of Information and Computer Sciences, New England’s top-ranked computer science and artificial intelligence program. Positioned within UMass–Amherst’s northern academic precinct, the 94,000 sf facility supports 40 new faculty and 200 researchers dedicated to equitable, socially responsible innovation—embodying the college’s motto, “Computing for the Common Good.” Connected directly to the existing Computer Science building and adjacent to the Lederle Graduate Research Center, the CSL completes a unified computing district while serving as both a physical and intellectual bridge across campus.
The building organizes research, learning, and making into three complementary volumes unified by a central transparent, multi-story commons. To the east, contemporary research workplaces support computational investigations; to the west, specialized laboratories, maker spaces, and a 240-seat auditorium create environments for hands-on exploration and public exchange. The commons is a light-filled crossroads where students and faculty meet between the café, colloquium space, classrooms, and maker space. Robotics labs, sensor research spaces, and fabrication studios are positioned as visible assets along circulation paths, making the college’s work legible and inviting. Beyond the building, the landscape extends this culture of connection through universally accessible paths, terraced rain gardens, and outdoor gathering spaces that integrate stormwater management as a visible, educational element of campus life.
Constructed of glulam columns and beams with cross-laminated timber decks, the CSL Building serves as a model for UMass–Amherst’s Carbon Zero initiative, which commits to eliminating fossil fuels by 2032. The mass timber superstructure drives a 60-percent reduction in embodied carbon compared to conventional steel-and-concrete construction, while integrated systems—radiant heating and cooling, displacement ventilation, and connections to a new ground-source heat pump district renewable energy plant—cut operational energy use by over 40 percent compared to buildings of similar type, size, and location. Together, these reductions amount to eliminating the equivalent of 8,770 metric tons of carbon over the building’s projected lifespan, which is comparable to the annual electricity use of about 1,100 average U.S. homes.
The CSL Building sets a new model for how academic architecture can translate climate aspirations into everyday practice, uniting environmental responsibility with the pursuit of knowledge.
