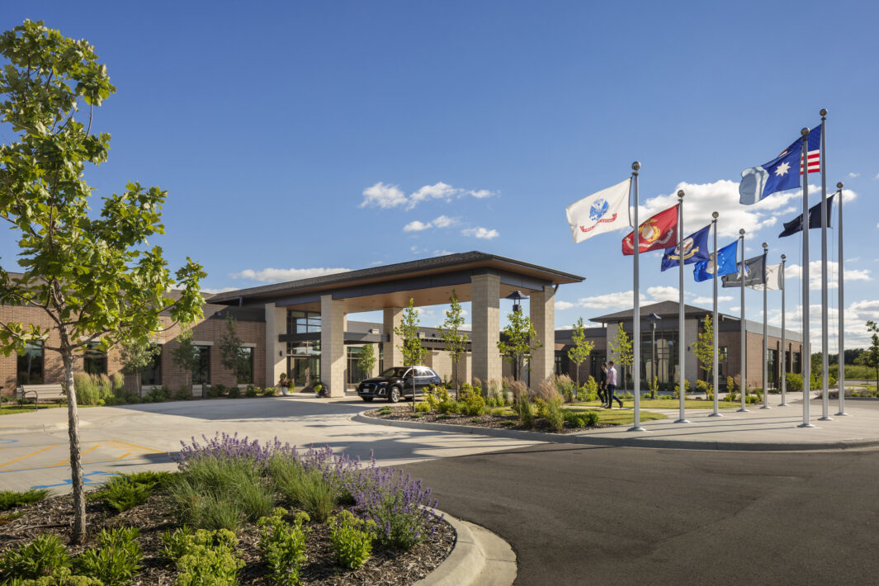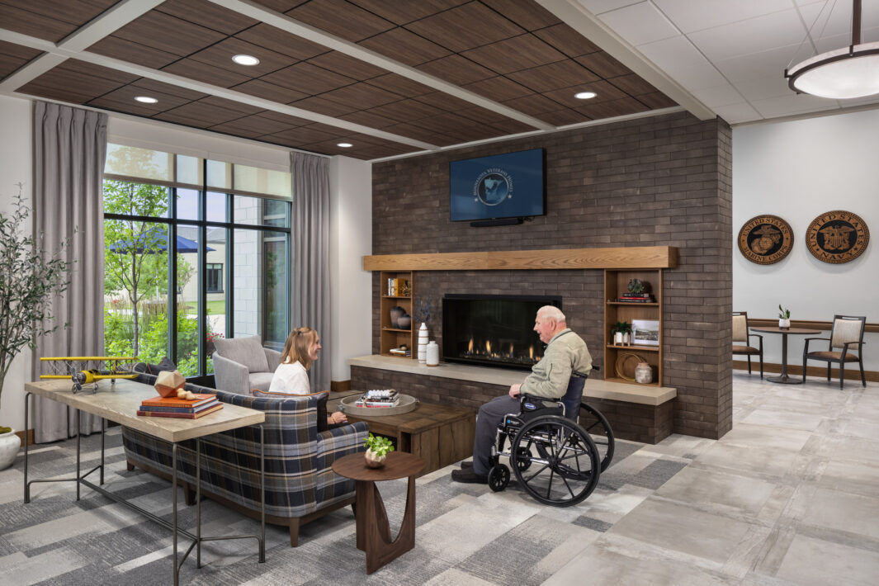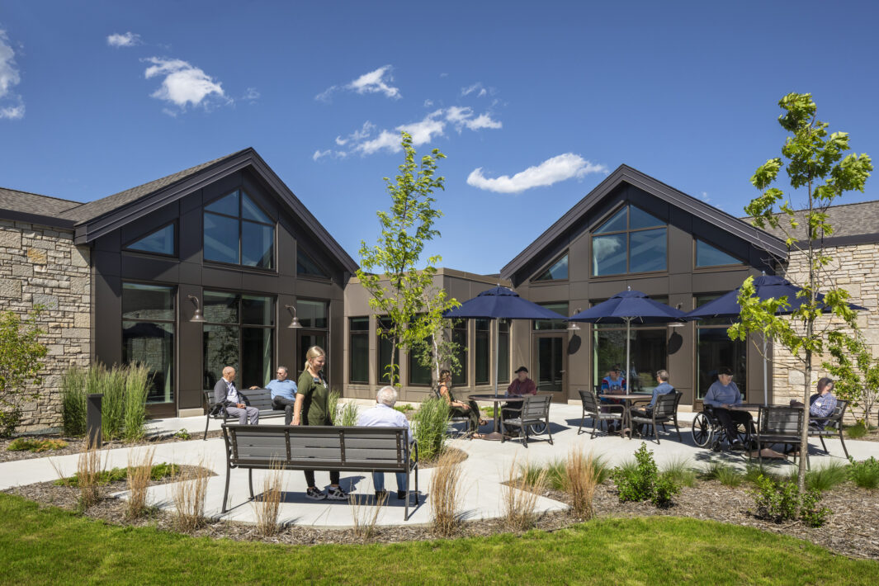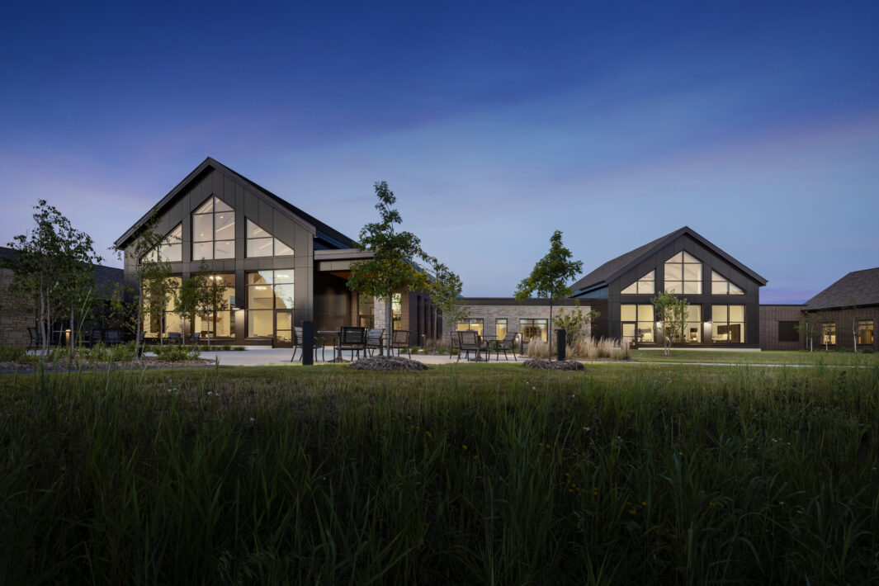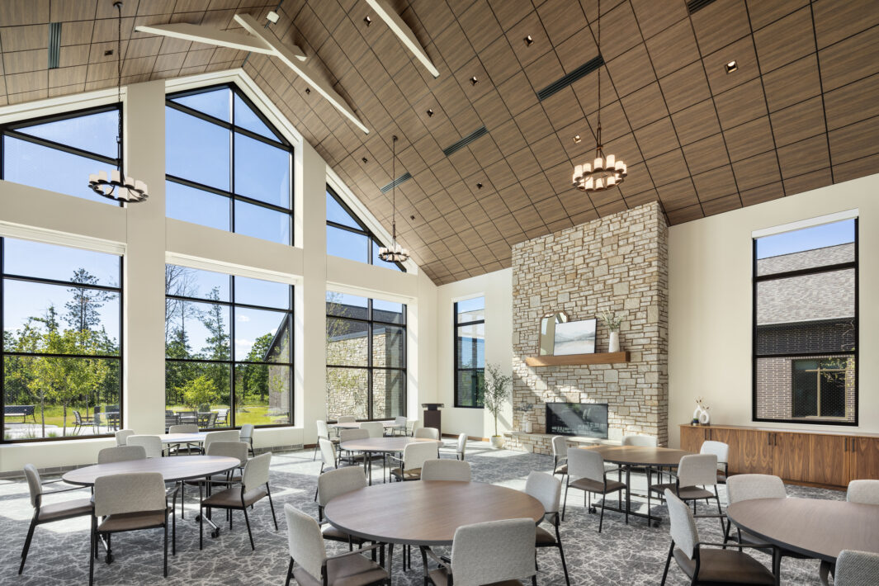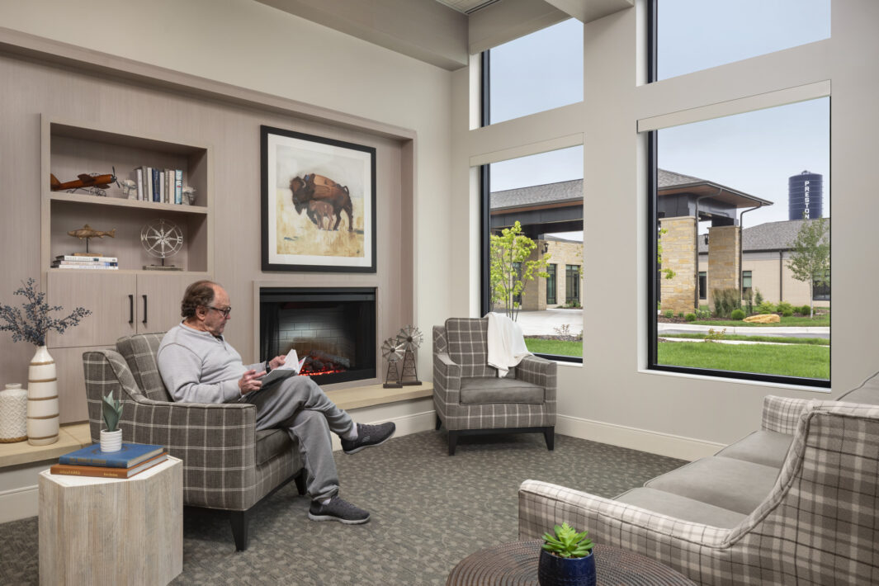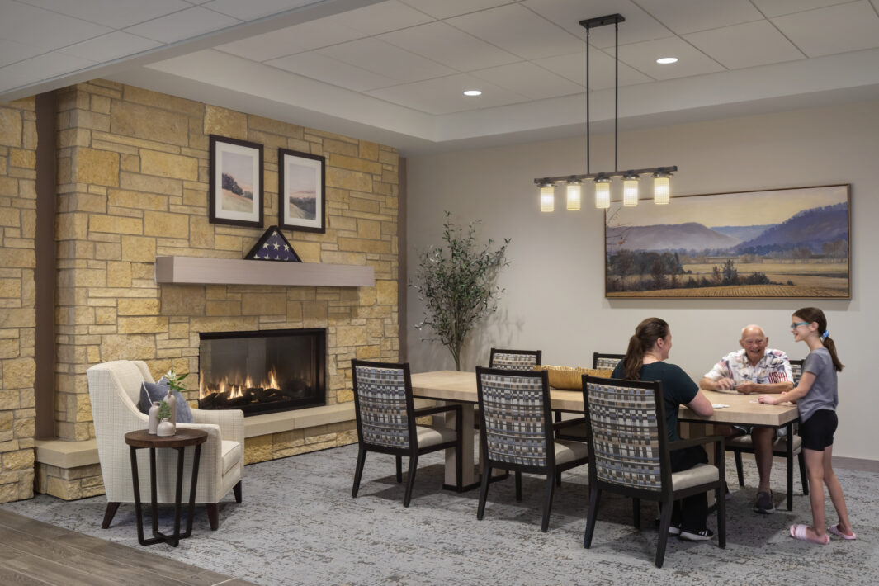A Groundbreaking Response to Rural Veteran Needs
Taking a community-based approach, the Minnesota Department of Veterans Affairs developed housing to serve veterans in the regions they call hom: Bemidji in the north; Montevideo in the west; and Preston to the southeast. All three projects were fully occupied within weeks of opening in January 2024, with hundreds more veterans on waiting lists. This unprecedented demand underscores both the urgency of rural veteran housing and the success of design rooted in place, purpose, and dignity.
Place-Based Design Grounded in Regional Identity
Each community celebrates its natural and cultural context through a unifying design theme: Preston is The House on the Hill; Montevideo is The House on the Prairie; and Bemidji is the House in the Woods. These identities inform architectural massing, material selection, and interior palettes to create authentic belonging and cultural continuity. By anchoring each home in familiar landscapes and local vernacular, the design actively supports emotional well-being and preserves meaningful connections to home and community.
Small House Model for Personalized, Flexible Care
Following the U.S. Department of Veterans Affairs’ Small House Model, each home is organized into self-contained households of 18 private rooms with en-suite baths. Preston includes three households for 54 residents; Bemidji and Montevideo each have four households for 72. These households are paired into neighborhoods with shared courtyards and common areas, fostering deep social connections and autonomy. Universal design ensures adaptability for long-term care, memory support, and rehabilitation.
Community Integration That Transcends Traditional Boundaries
A town center at each site provides amenity spaces for residents and their families to gather and creates opportunities to welcome the greater community. They include an entry gallery, multipurpose room, café, theater, therapy space, a barbershop/salon, mediation room, library, lounges, and an administrative suite. At Montevideo, a community building and public park serve as shared space for residents, schoolchildren, and neighbors—an intentional intergenerational bridge. Therapy and rehab services are also available to off-campus veterans, strengthening regional care networks.
Architectural and Interior Design with Heart and Purpose
Departing from institutional norms, the buildings are residential in scale and character. Authentic regional materials such as wood, stone, and brick reflect the surrounding landscapes. Interiors incorporate warm tones, cozy textures, and fireplaces to create familiar, comforting settings. Floor-to-ceiling windows in living and dining areas maximize daylight and connect residents to nature—key strategies in evidence-based design for seniors’ physical and mental health.
A Replicable Model for Veteran Care Nationwide
These three campuses demonstrate how intentional planning and human-centered architecture can combat rural isolation, expand access to care, and strengthen family and community ties. By honoring place, embracing innovation, and welcoming the wider community, the Minnesota Veterans Homes establish a new standard for what veterans—and all older adults—deserve in their later years.
