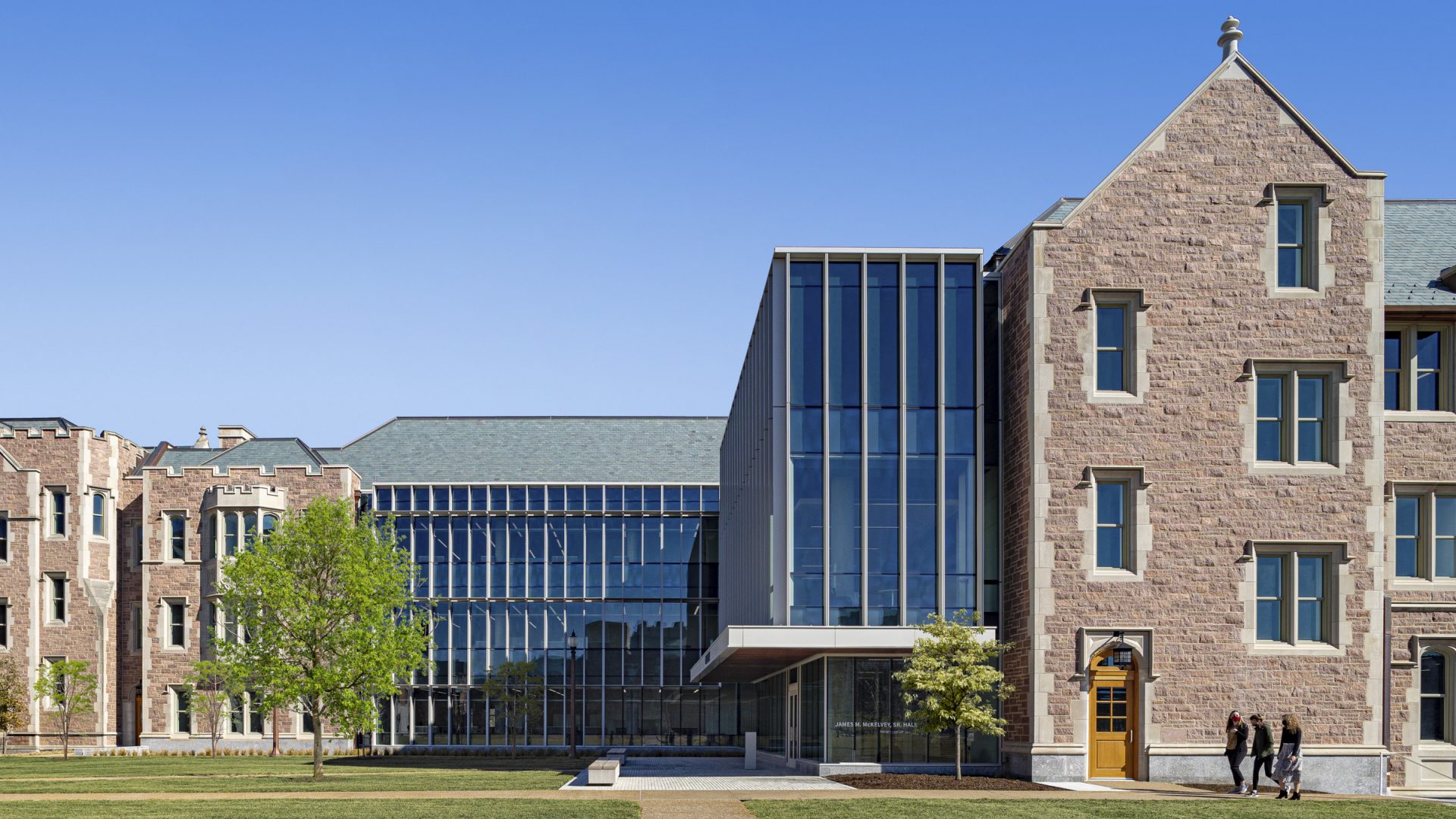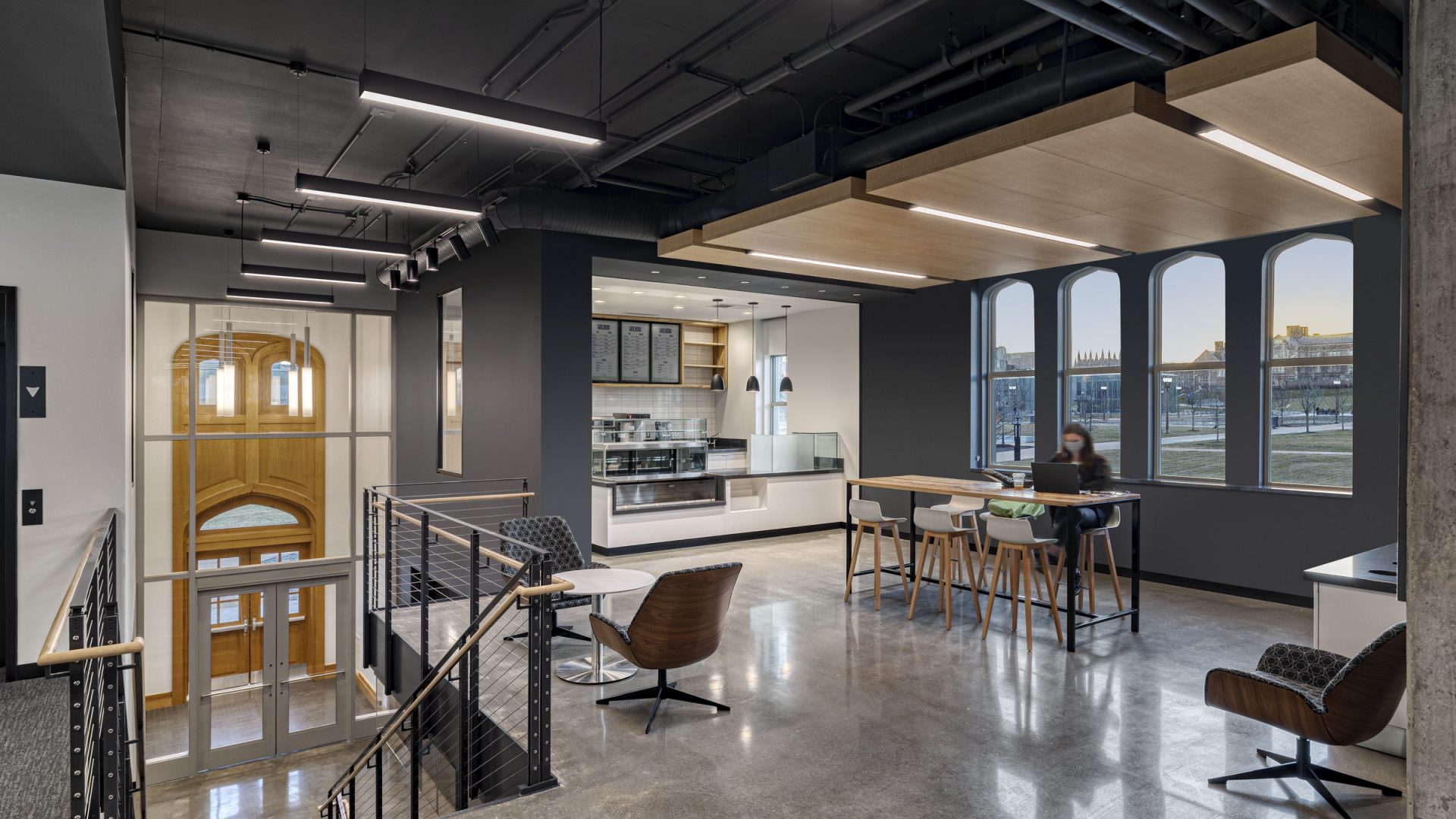McKelvey Hall, Washington University

Overhangs and sun shades prevent heat gain through the window walls at the new McKelvey Hall at Washington University. Photo copyright Sam Fentress
The James M. McKelvey, Sr., Hall is Perkins Eastman’s latest project with Washington University as the university has transformed the East End of the Danforth Campus over the past decade. The building that will house its Department of Computer Science & Engineering was designed and built with some of the most rigorous standards for material health, senior designer Jennifer Romeo says. “The client had a thorough and comprehensive plan for sustainable operations on campus,” she says. “We worked with them to identify what that would mean for McKelvey Hall in detail and how we could raise the bar for not only this project, but future projects.” The school’s sustainability team brought together the architects, contractors, and outside consultants for collaborative charrettes throughout the design-build process. The original intent was to achieve Silver for LEED v4. The v4 certification is the green-building rating system’s latest and most advanced rating that judges buildings on their potential long-term performance—and the team scored so many points on that new scale that they’re now on track to receive Gold. Material health has an expanded focus in every category of the v4 certification, according to the U.S. Green Building Council, “going beyond looking at total amount used to evaluate the impact on human health and the environment.”

An allee of pin-oak trees had to be taken down for construction during the East End campus transformation. They were recycled, however, in the form of tabletops and floating shelves like the ones present in McKelvey Hall’s cafe.
Photo copyright Sam Fentress
Washington University hired a consultant to help vet every material that was selected for McKelvey Hall, which was screened against a multitude of variables, including the LEED v4 requirements; Red List chemicals; healthcare-level standards outlined in the Healthier Hospitals Initiative; and the WELL Building Standard. The interiors team, likewise, made furniture and design selections that were in line not only with Declare, but with the Cradle to Cradle certification, meaning they were manufactured with minimal waste and less harmful ingredients in facilities that use renewable, carbon-free energy. “I have a better understanding of what products are sustainable and usable,” Romeo says, noting that many of the interior finishes are free of harmful substances that are disturbingly common in the built environment, such as flame retardants, PVC, and off-gassing hydrofluorocarbons. The lengthy vetting process, however, demonstrated how difficult it is to get transparent information from manufacturers. “We’re hoping this ongoing dialogue with manufacturers helps us identify products that are more preferred than others and incentivizes manufacturers to provide this information more readily.”
McKelvey Hall is scheduled to open this fall, and the university’s sustainability team plans to conduct a post-occupancy evaluation to determine how satisfying the design, layout, and air quality is for students’ and faculty’s health and well-being. “We’re eager to see how people respond to the outcome of these efforts,” Romeo says.







