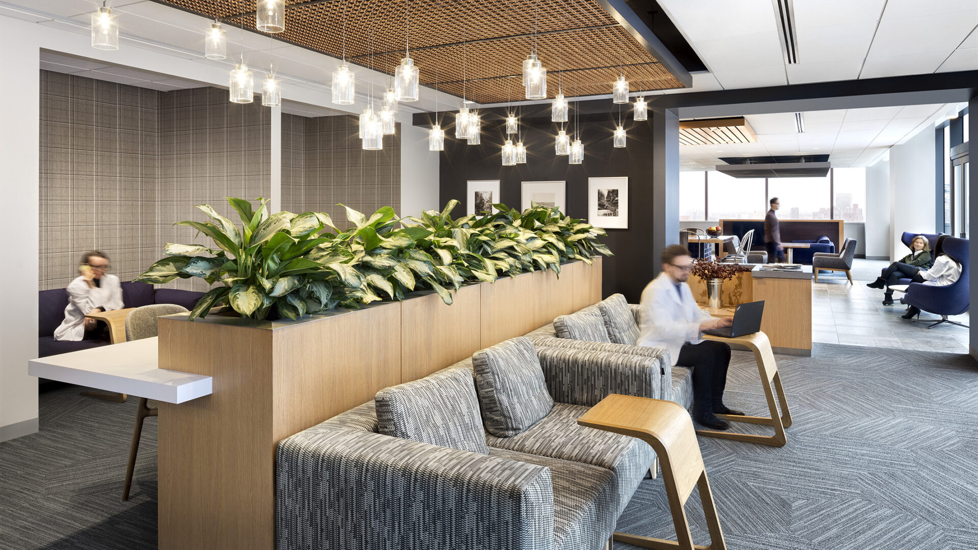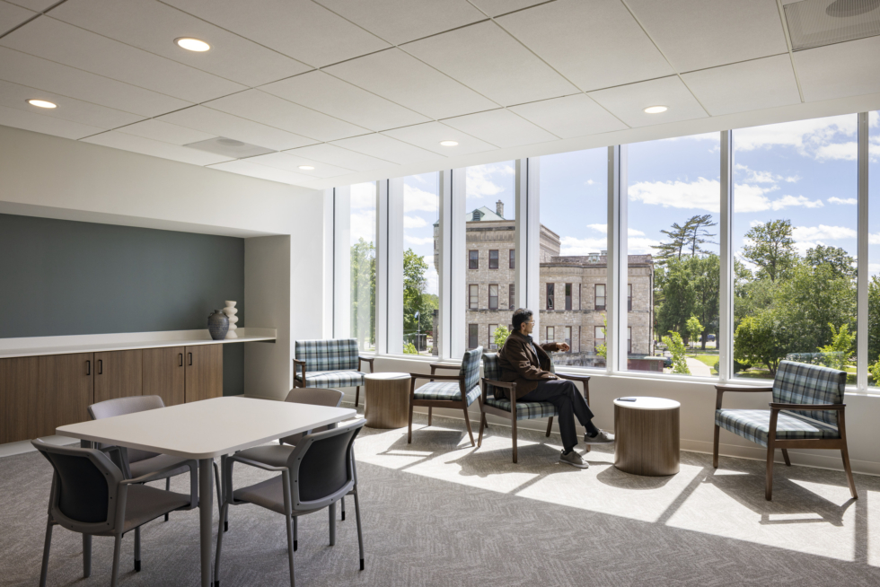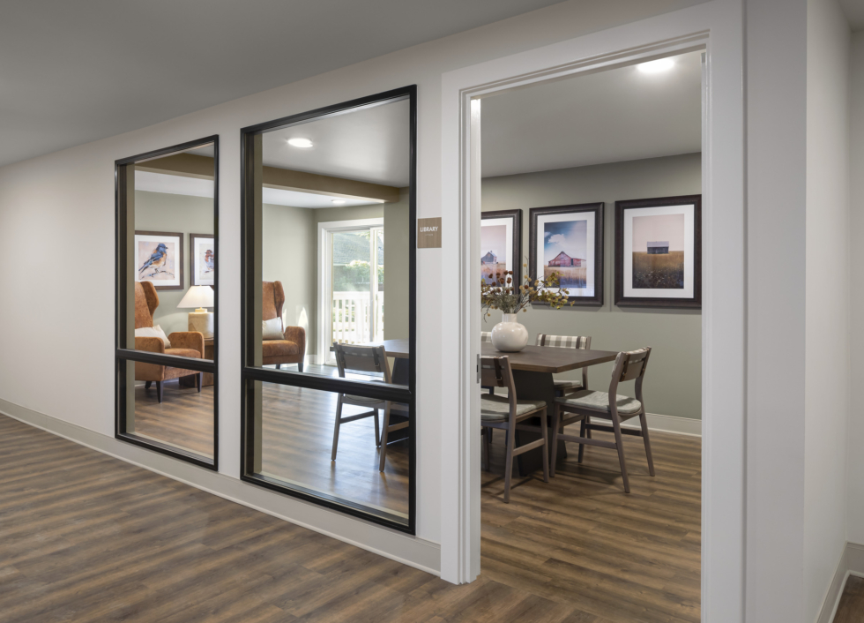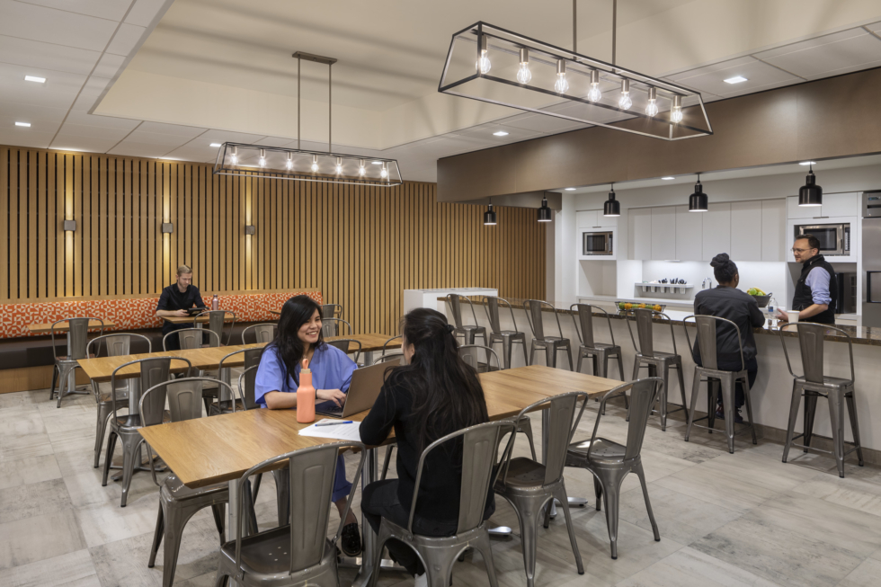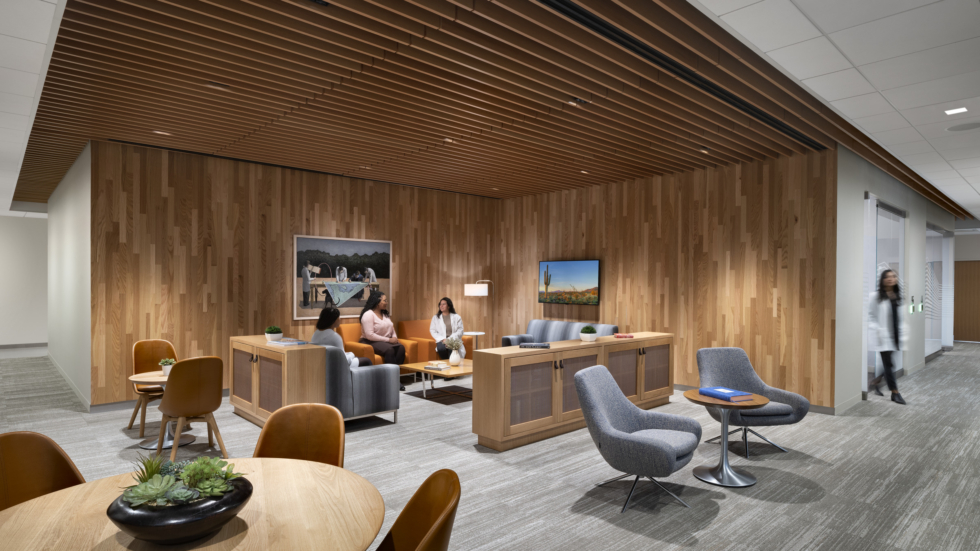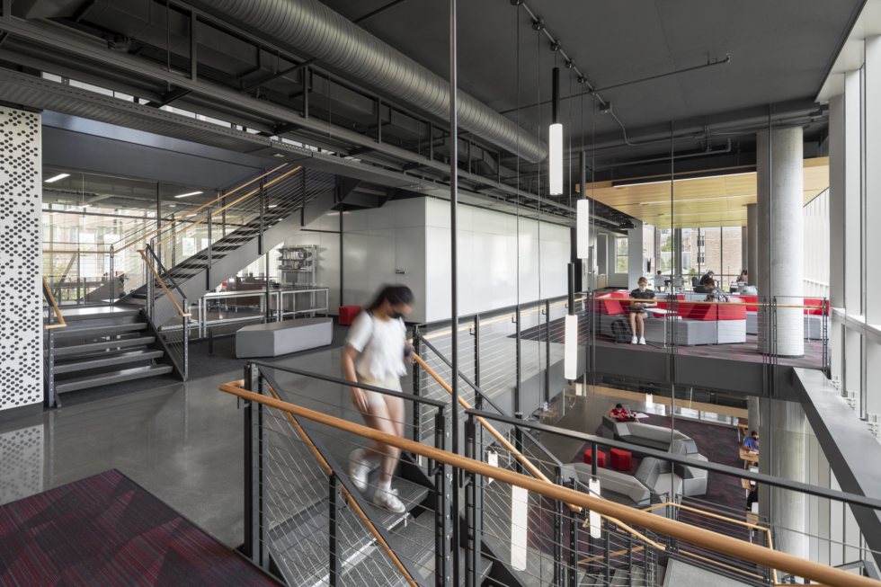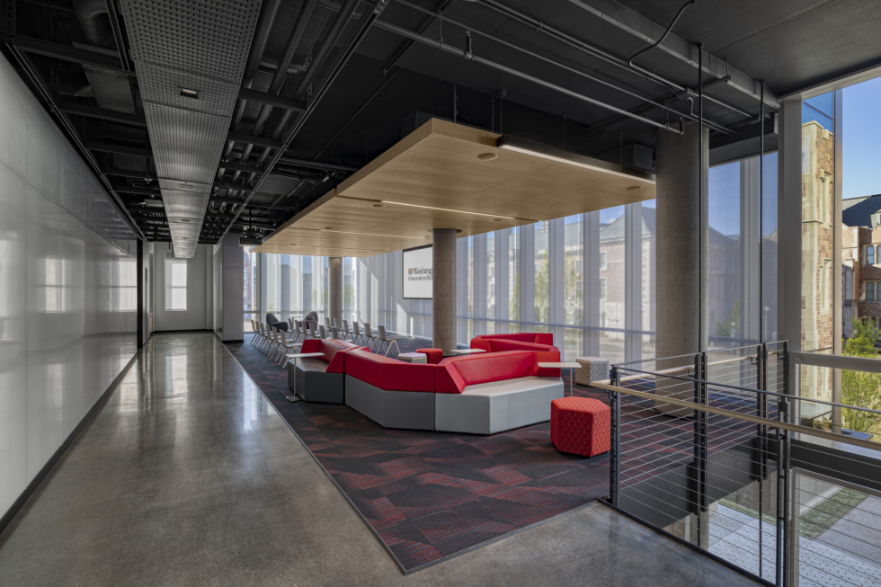We explored these issues against a decidedly poor status quo: senior living communities where a break room had staff competing for a single computer for online training while others were stepping around them to heat up their lunch. Elsewhere, those who needed to take private phone calls either had to go out to their cars or step into the custodial closet. Such stories led us to question: “Is the hierarchy of focusing architecture and design on the experience of the resident (and then administration, with care team members coming last) outdated? … If the experience of the resident is primary, the people caring for residents must be equally important.”
We didn’t have to look far to see how our colleagues are handling similar situations.
Healthcare
“We were always concerned about staff,” says Principal Jason Haim, referring to the airy and open spaces made available to them at MarinHealth Medical Center in Greenbrae, CA. When he led the team that designed the new hospital prior to its opening in 2020, Haim says, “we refused to allow staff spaces to be closets and afterthoughts.” Staff lounges can be found in each department, for example, rather than a central location that makes everyone travel, and each has ample space, windows, and natural light.
Perkins Eastman Principal Joanne Violanti followed the same imperative in New York when she worked, respectively, on the David H. Koch Center for Cancer Care at Memorial Sloan Kettering Cancer Center and the Memorial Sloan Kettering Josie Robertson Surgery Center. Each facility offers staff—at all levels—richly appointed lounges, work rooms, and dining areas. “They realized it was an important tool for recruitment and retention.”
