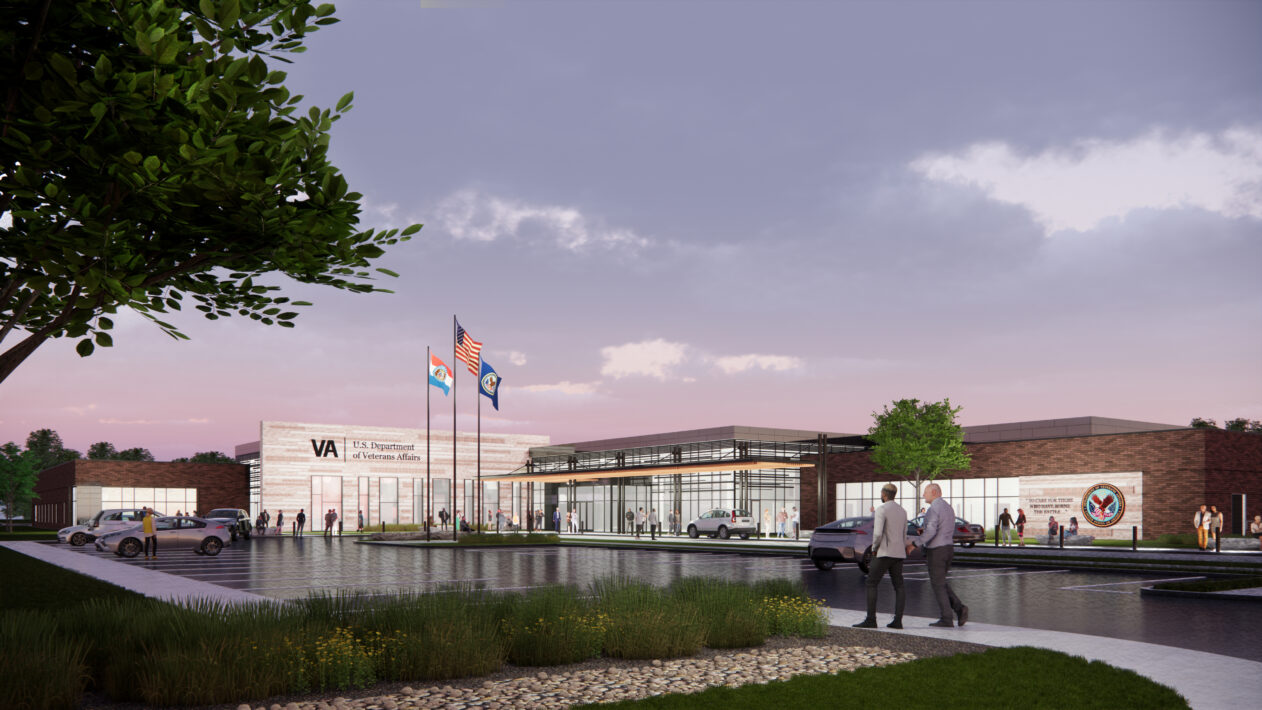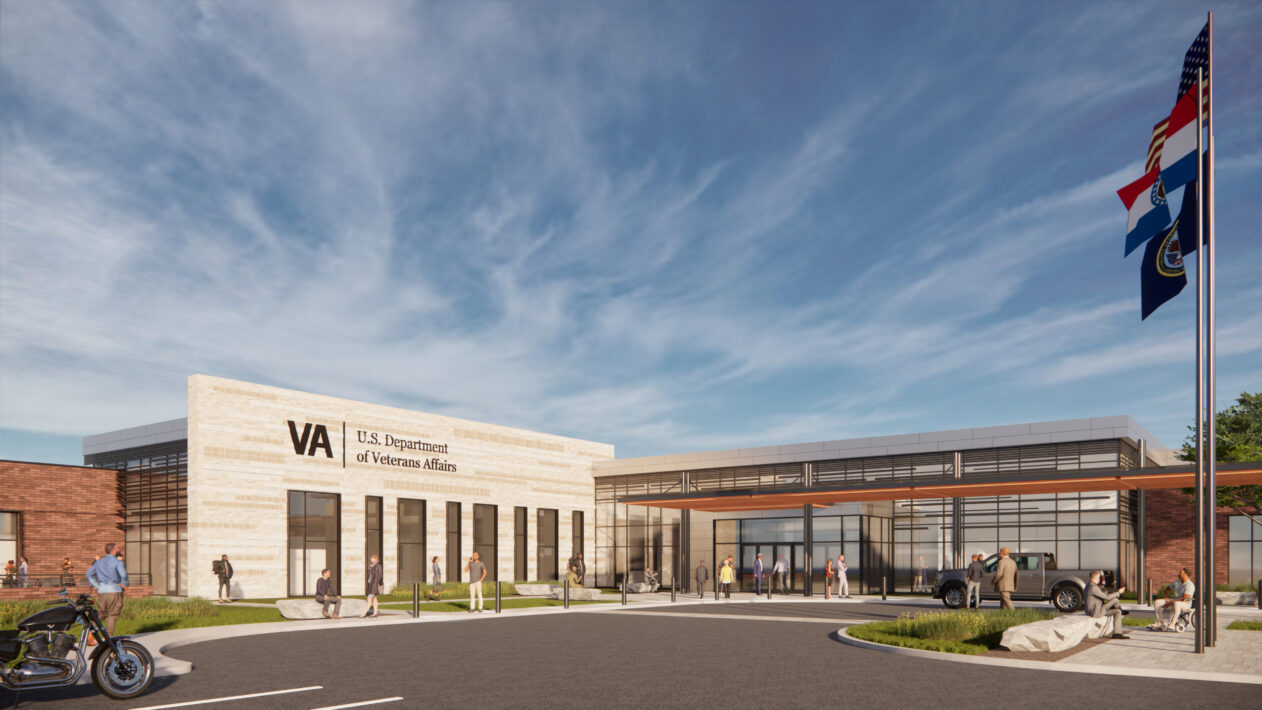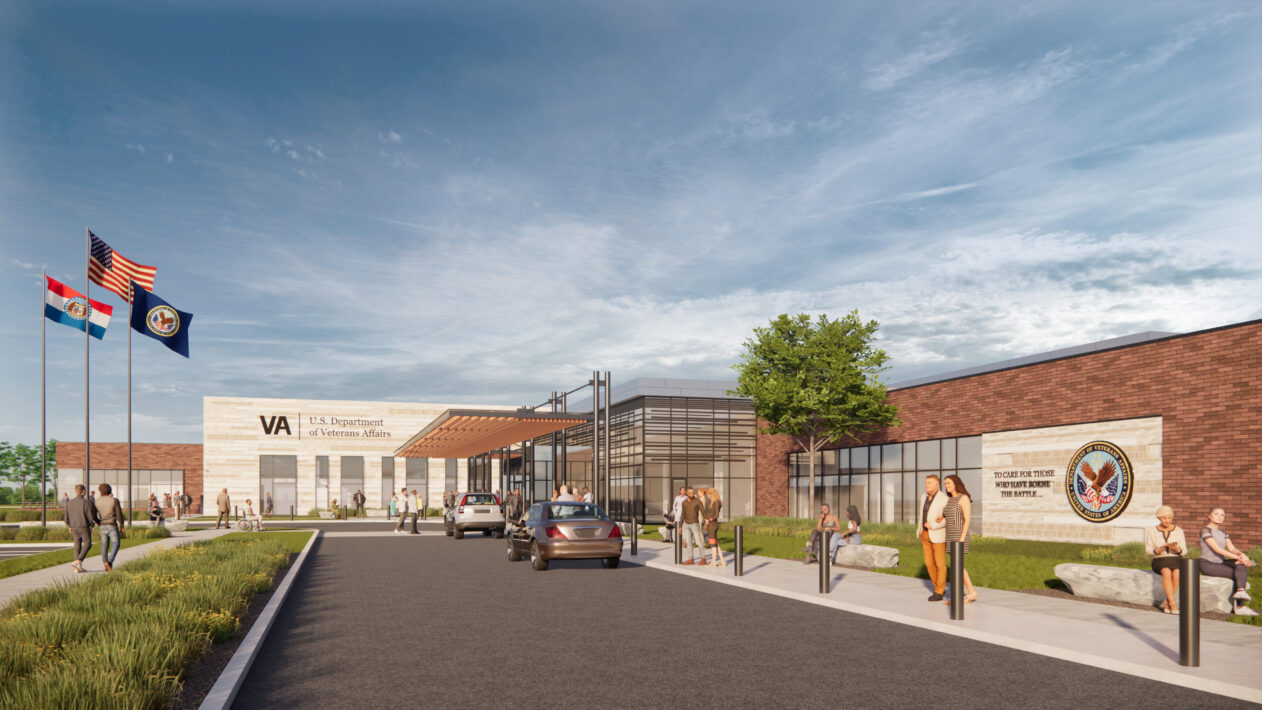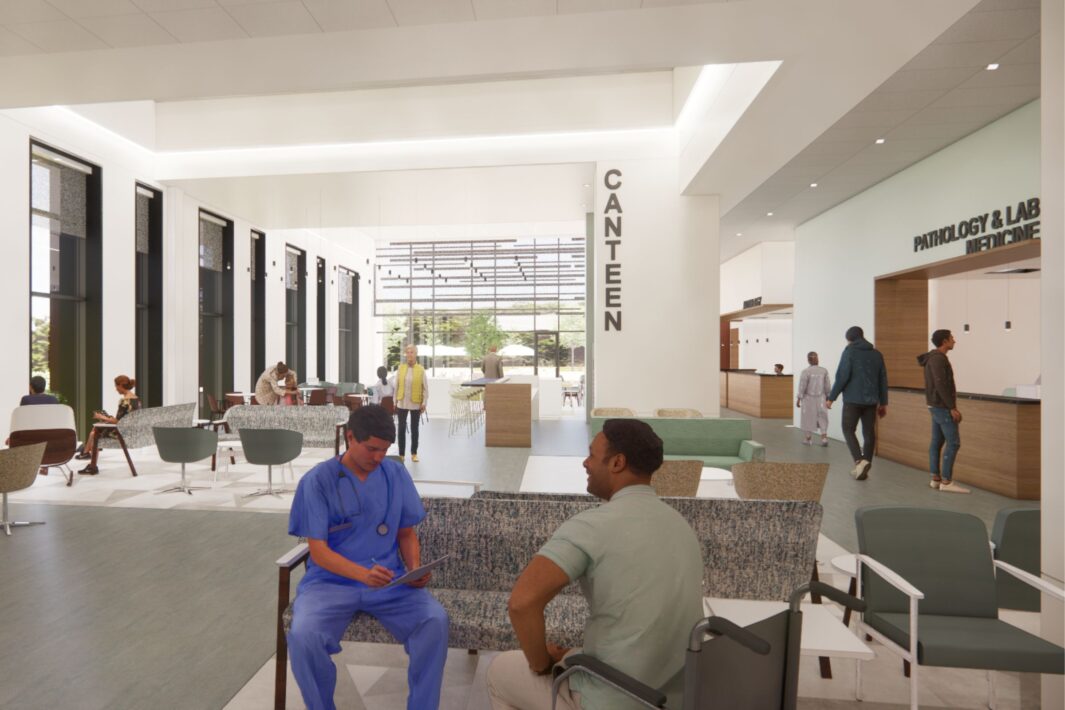This project exemplifies Perkins Eastman’s continuing partnership with the US Department of Veterans Affairs to design healthcare facilities around the country, including locations in Kernersville, NC, Tulsa, OK, Long Beach, CA, and Ventura, CA. Using evidence-based design strategies as well as a whole-health approach, the Rolla design fulfills the department’s program requirements in a way that connects the clinic’s services to a healthy, positive indoor environment for patient, family, and staff well-being. A building can directly influence how people feel; how productive they are; their level of stress; and in a clinical setting, even how much pain medication they may require. Physical and visual access to the outdoors, daylighting, natural views, and places of visual and physical respite are proven ways of providing an enhanced human experience and a sense of well-being and serenity.
The one-story building, which is now under construction, will offer holistic clinical functions, including physical therapy and prosthetics, a robust behavioral health program, primary and specialized care, audiology, eye care, dental, and labs and imaging departments. The design also prioritizes three major elements that offer significant benefits both for veterans and their families and the clinic staff:
- ease of visual and physical access to the facility through building positioning on the site and clear pathways to the front door;
- maximized access to daylight and outside views and amenities throughout the public and clinic spaces;
- simple circulation pathways that connect veterans to various clinics and to the outdoors.
The materiality of the clinic also reflects the natural context of the region as well as the common architectural language of the area.



