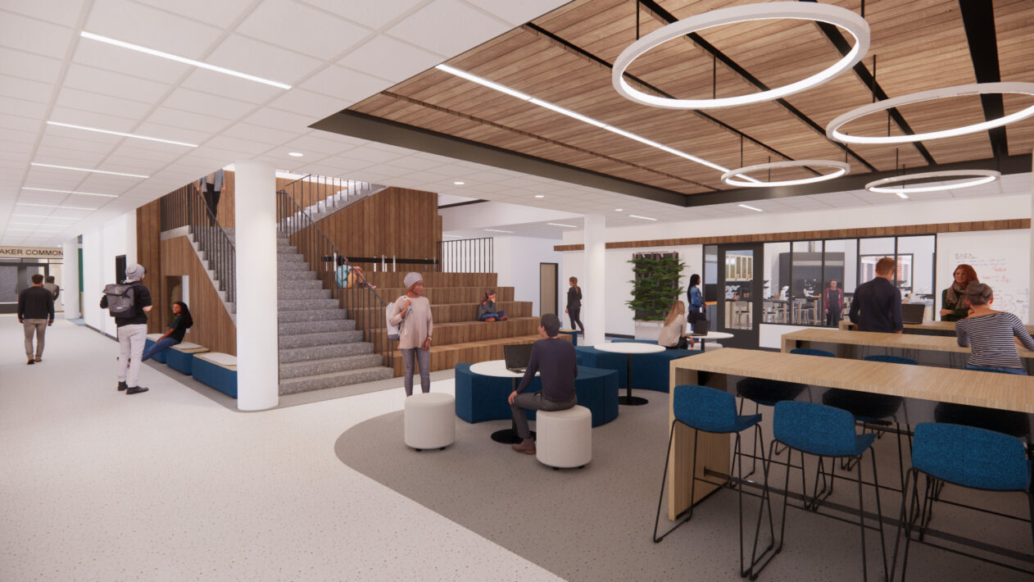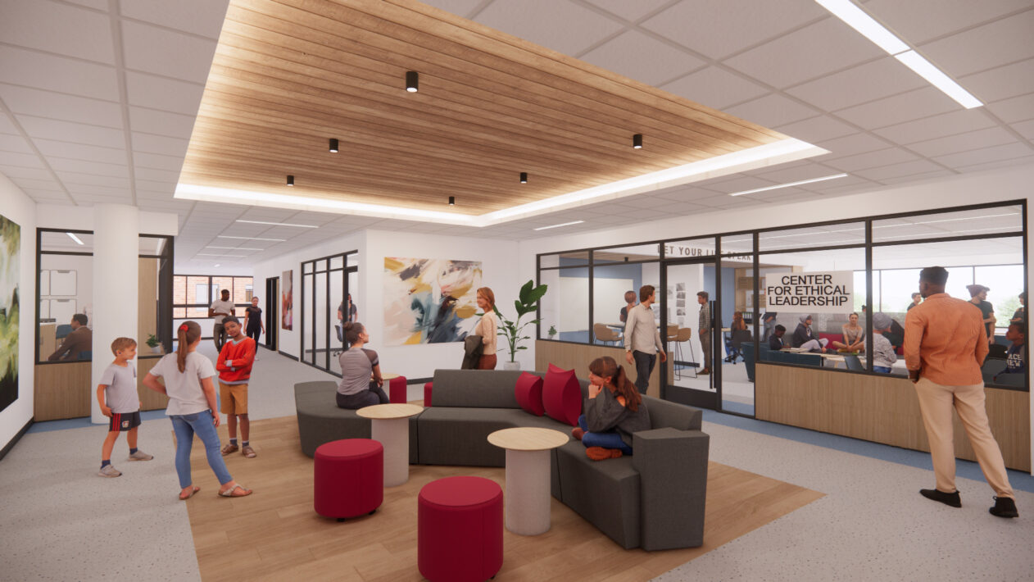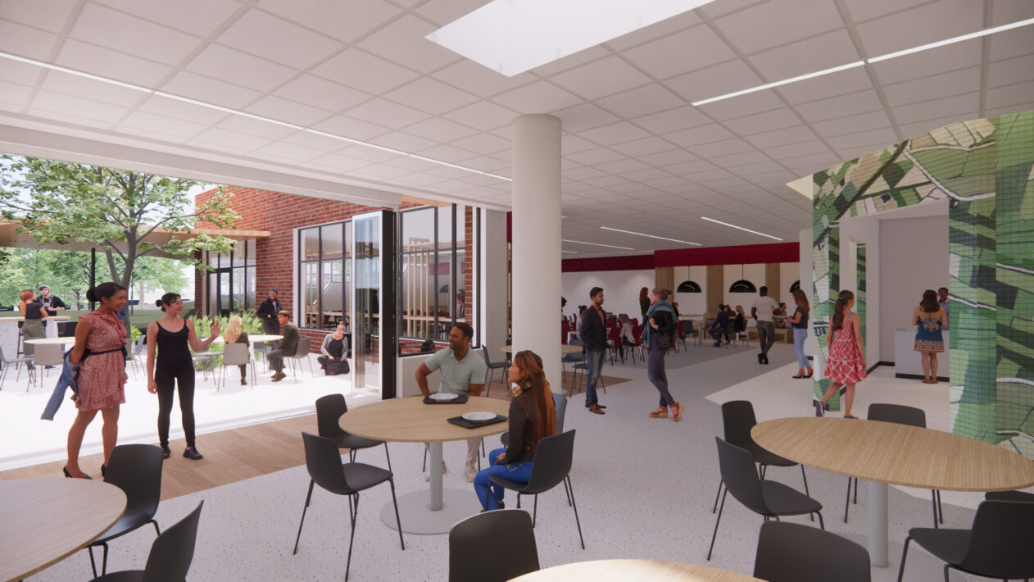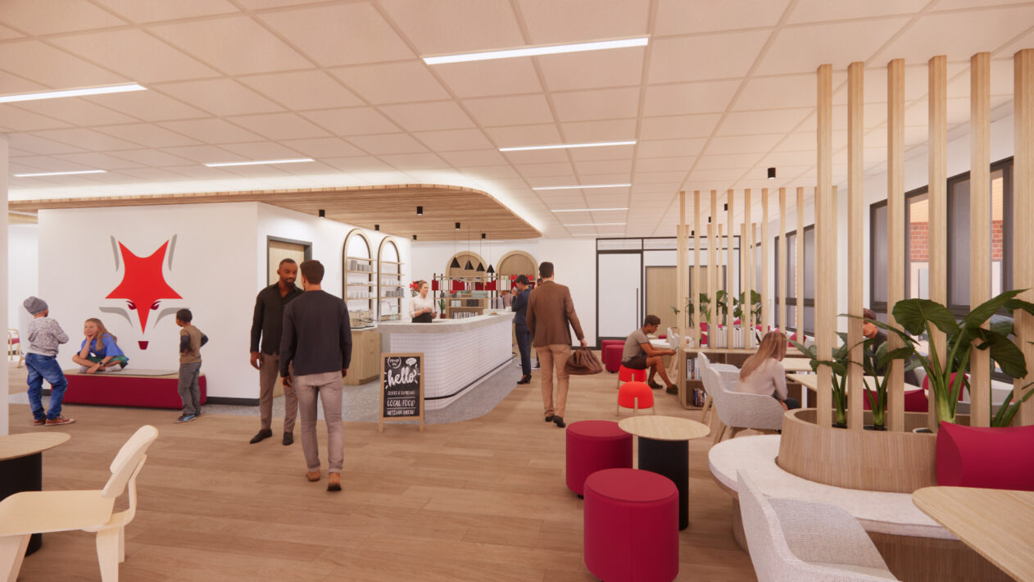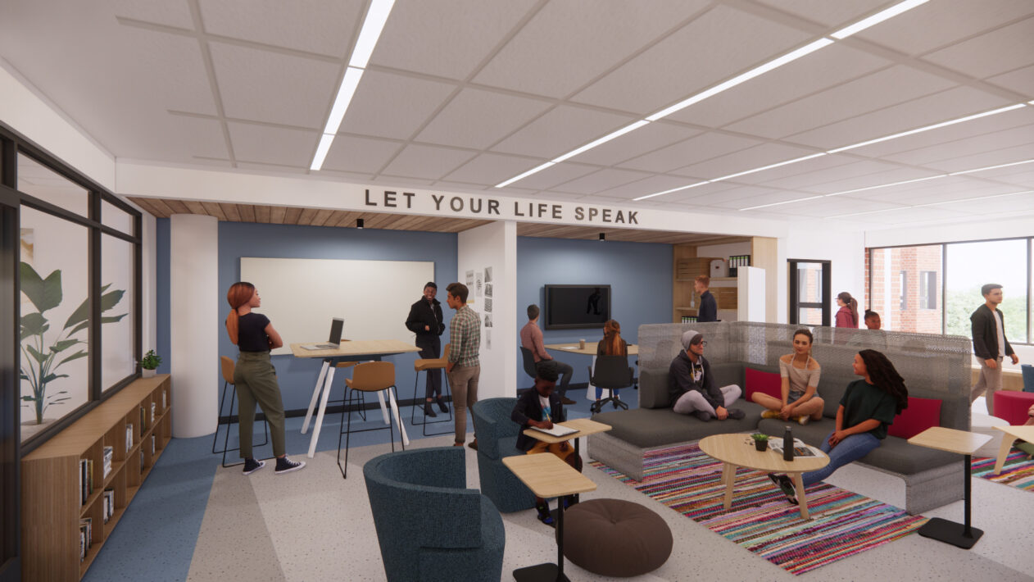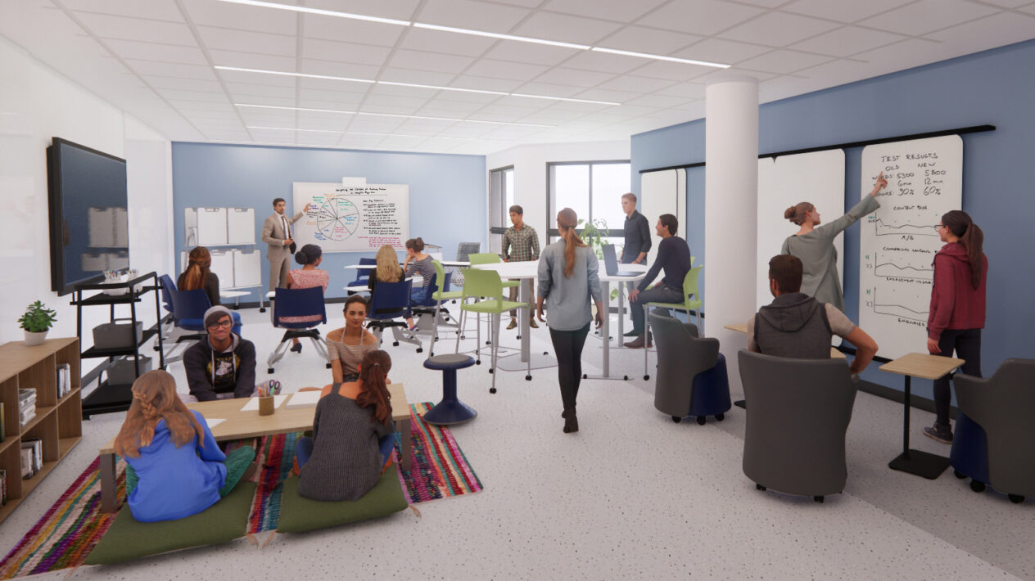Sidwell Friends School engaged Perkins Eastman to bring its lower, middle, and upper schools together on its main DC campus. The resulting Sidwell Friends School Master Plan is three projects in one, knitting together the existing campus with a newly added, adjacent parcel facing Upton Street to the north.
The new upper school is the adaptive reuse of a former medical building within this master plan. The building will also be home to two unique new programs, a Center for Teaching and Learning and the student-focused Center for Ethical Leadership. The lower school will then move into the former upper-school building; the renovation of this 1960s-era classroom building demands significant revisions to create a new east-facing courtyard and an addition to house a multi-purpose room and gymnasium.
Using our consensus-building, three-step process, Perkins Eastman engaged the neighboring community in a conversation about the future of the overall campus and the reprogramming and integration of the new parcel. To prepare for the design of new lower- and upper-school facilities, Perkins Eastman led a series of workshops and focus groups with students, faculty, staff, and alumni on themes including excellence in teaching and learning, community, sustainability, and health and wellness. These conversations generated principles that underpin the design of inspiring new places to learn for the Sidwell Friends community.
